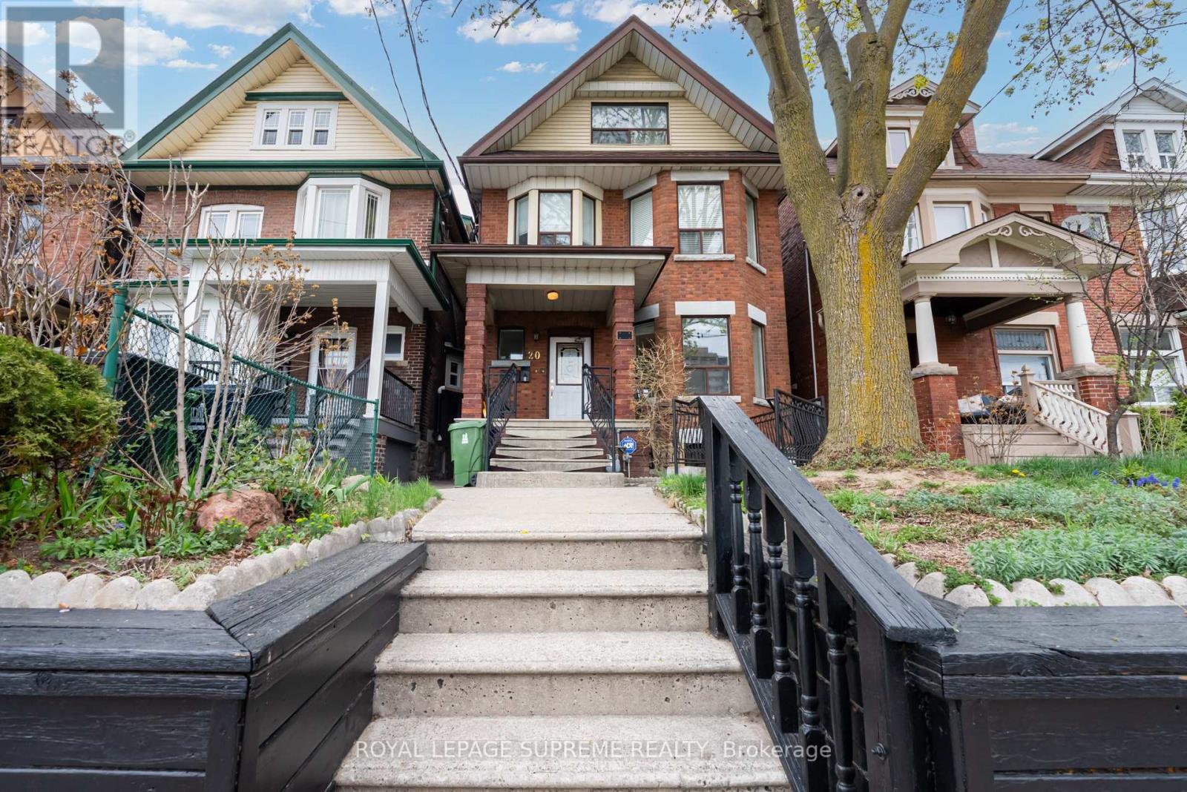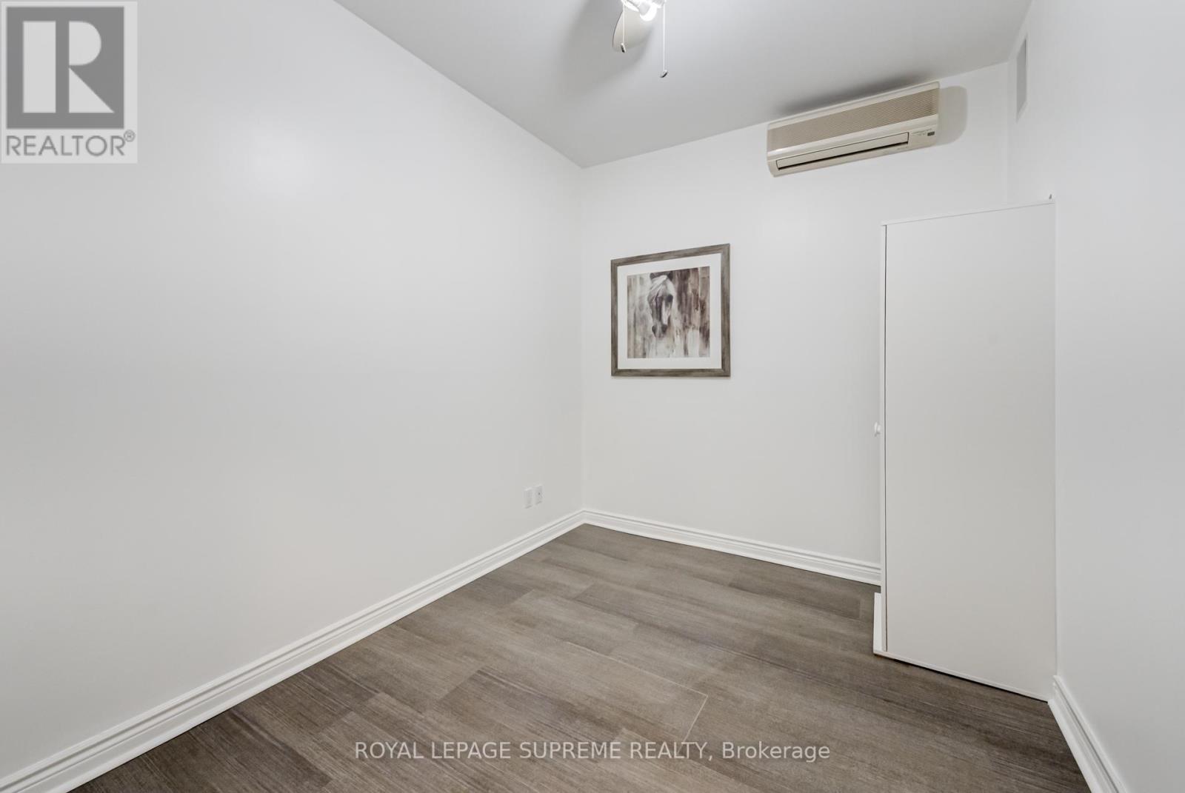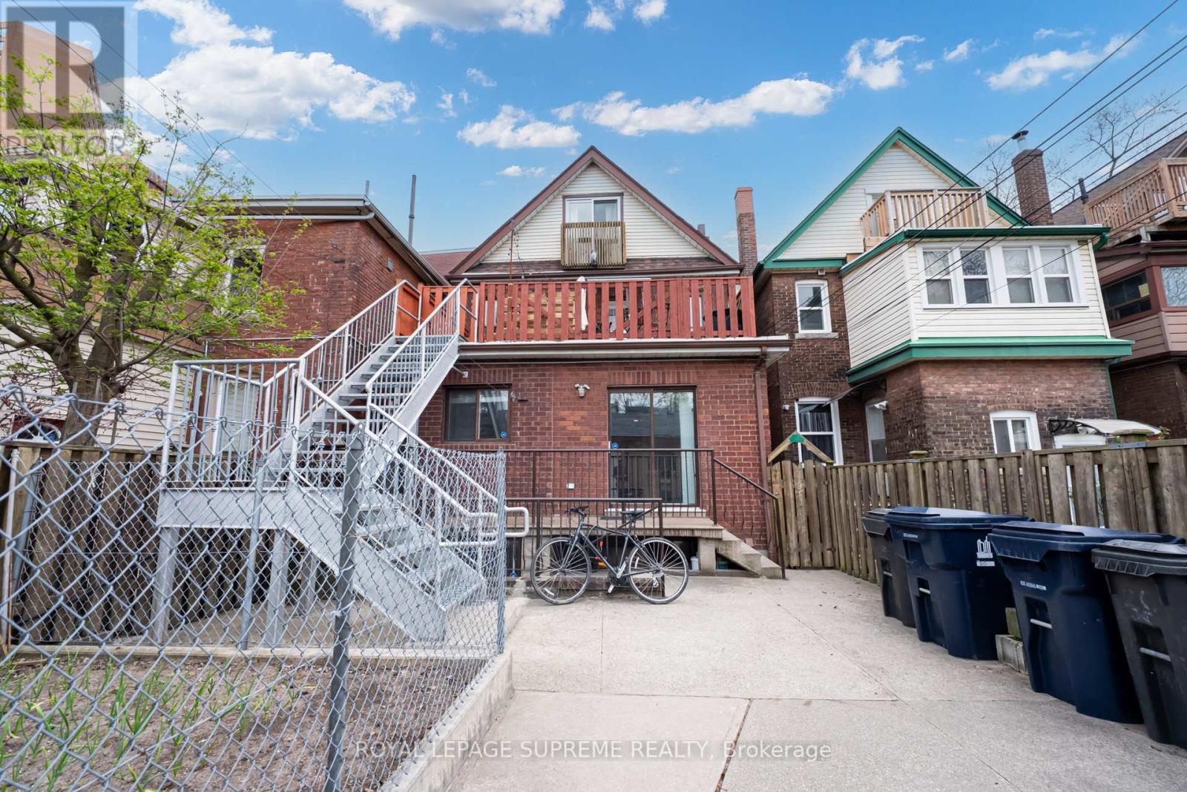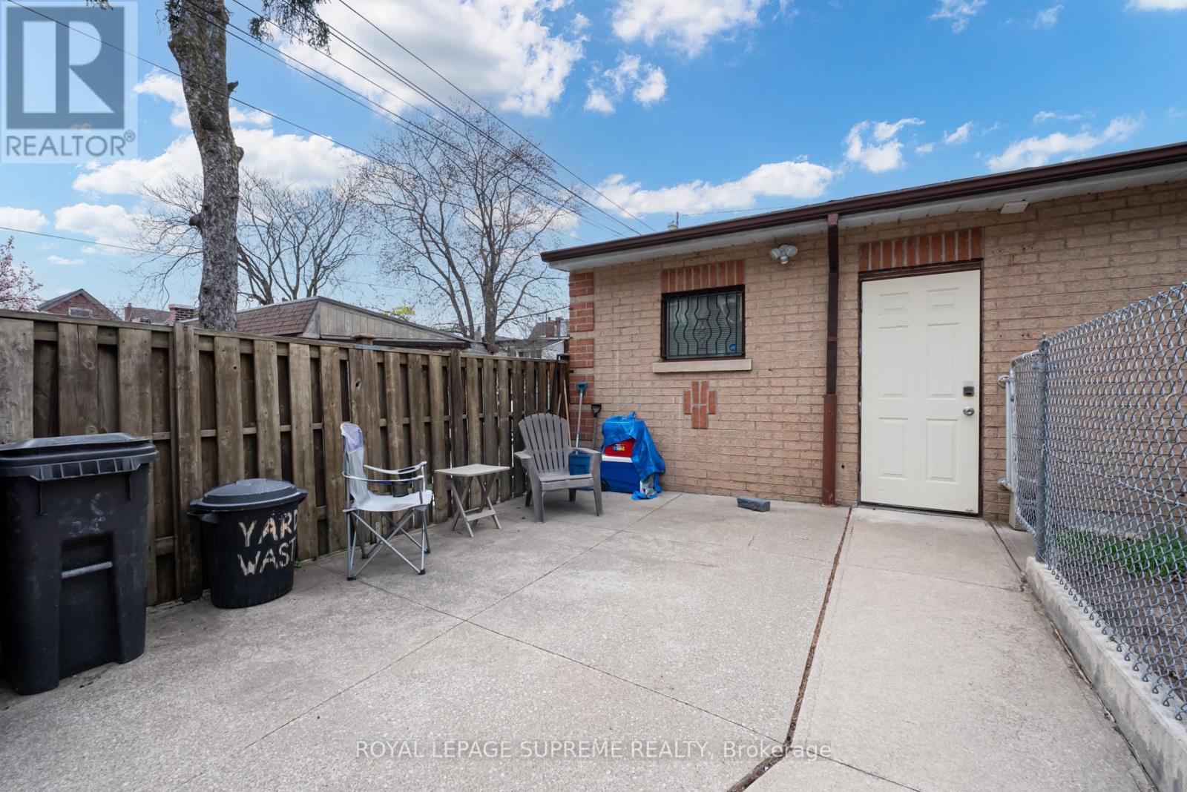1 - 20 Edna Avenue Toronto, Ontario M6P 1B5
$3,300 Monthly
Flexible layout perfect for families or professionals. Primary bedroom features bay window, electric fireplace, ceiling fan & built-in A/Cideal as a bedroom with home office. Second bedroom and den include modern vinyl flooring, ceiling fans & built-in A/C. Cozy living room with wall-mounted electric fireplace (can function as an additional bedroom). Kitchen with ceramic floors, walk-out to backyard, and appliances incl. fridge, stove, microwave & hood fan. Clean 4-piece bathroom.Extras: Stereo sound system (as-is), basement laundry, storage room under porch. Garage parking available. ($150/m) or street parking. Pet friendly!Steps to Dundas West Subway, Bloor GO, TTC, parks, schools & shopping! (id:61852)
Property Details
| MLS® Number | W12173510 |
| Property Type | Single Family |
| Neigbourhood | High Park North |
| Community Name | High Park North |
| AmenitiesNearBy | Place Of Worship, Schools |
| ParkingSpaceTotal | 1 |
Building
| BathroomTotal | 1 |
| BedroomsAboveGround | 3 |
| BedroomsTotal | 3 |
| Amenities | Fireplace(s) |
| Appliances | Dryer, Microwave, Stove, Washer, Refrigerator |
| BasementDevelopment | Finished |
| BasementFeatures | Separate Entrance, Walk Out |
| BasementType | N/a (finished) |
| ConstructionStyleAttachment | Detached |
| CoolingType | Wall Unit |
| ExteriorFinish | Brick |
| FireplacePresent | Yes |
| FireplaceTotal | 2 |
| FlooringType | Laminate, Vinyl |
| FoundationType | Unknown |
| HeatingType | Radiant Heat |
| StoriesTotal | 3 |
| SizeInterior | 700 - 1100 Sqft |
| Type | House |
| UtilityWater | Municipal Water |
Parking
| Detached Garage | |
| Garage |
Land
| Acreage | No |
| LandAmenities | Place Of Worship, Schools |
| Sewer | Sanitary Sewer |
| SizeDepth | 125 Ft ,8 In |
| SizeFrontage | 24 Ft ,7 In |
| SizeIrregular | 24.6 X 125.7 Ft |
| SizeTotalText | 24.6 X 125.7 Ft |
Rooms
| Level | Type | Length | Width | Dimensions |
|---|---|---|---|---|
| Main Level | Primary Bedroom | 5.49 m | 3.66 m | 5.49 m x 3.66 m |
| Main Level | Bedroom 2 | 3.22 m | 2.43 m | 3.22 m x 2.43 m |
| Main Level | Den | 3.2 m | 2.45 m | 3.2 m x 2.45 m |
| Main Level | Living Room | 3.38 m | 2.57 m | 3.38 m x 2.57 m |
| Main Level | Kitchen | 4.66 m | 3.05 m | 4.66 m x 3.05 m |
https://www.realtor.ca/real-estate/28367204/1-20-edna-avenue-toronto-high-park-north-high-park-north
Interested?
Contact us for more information
Kay Thwe
Salesperson
110 Weston Rd
Toronto, Ontario M6N 0A6




































