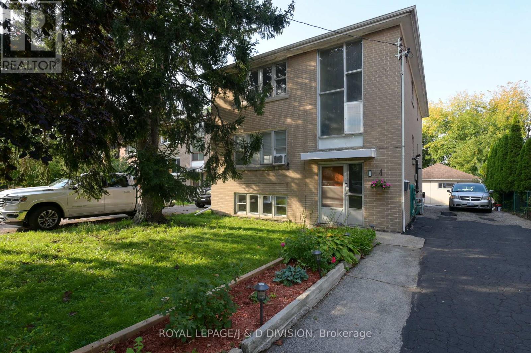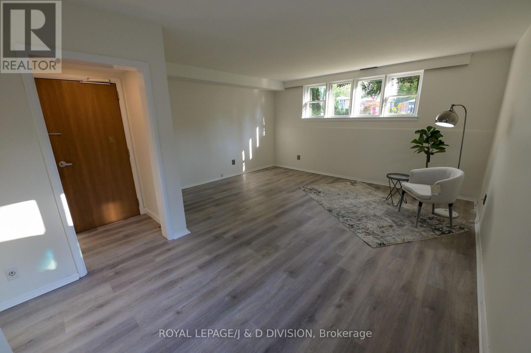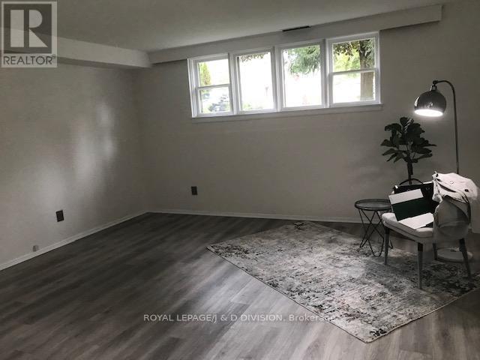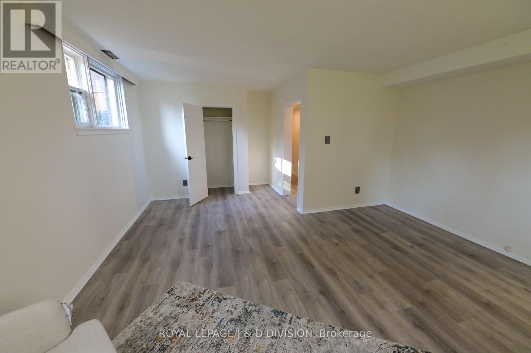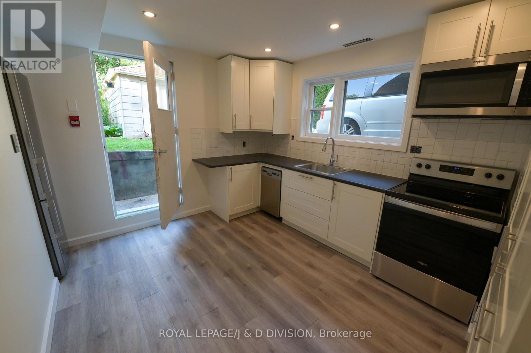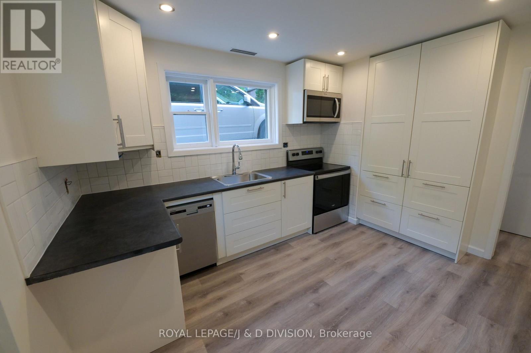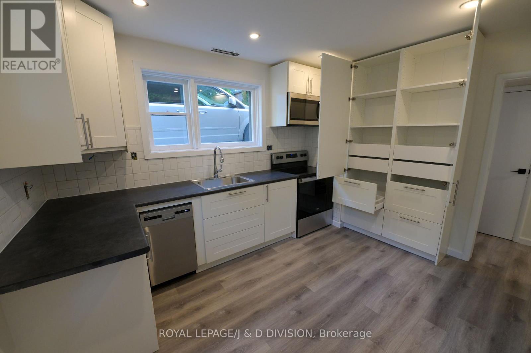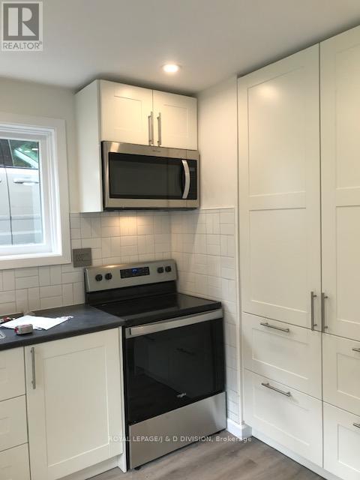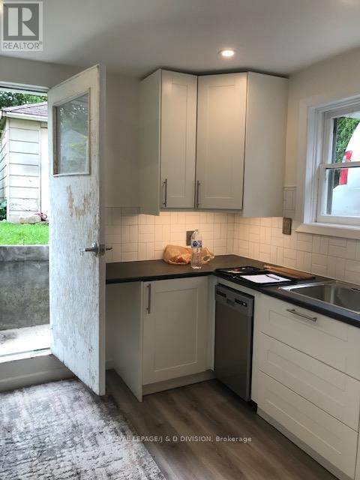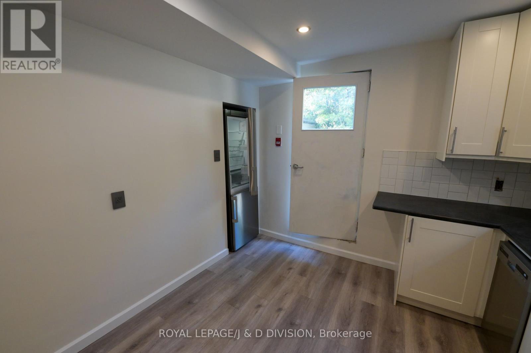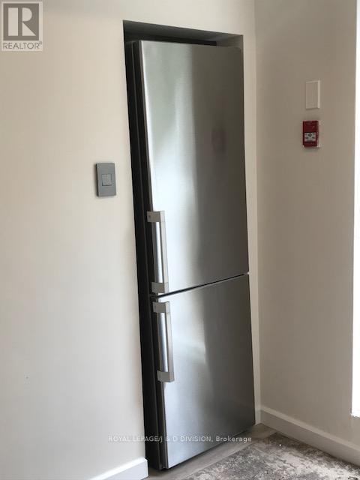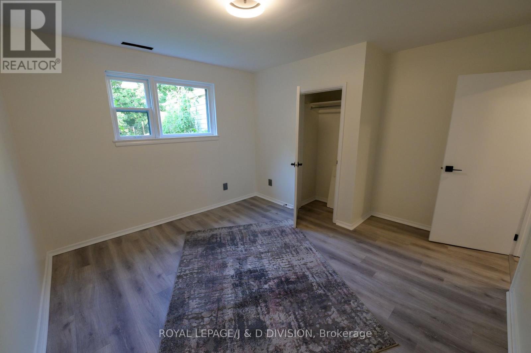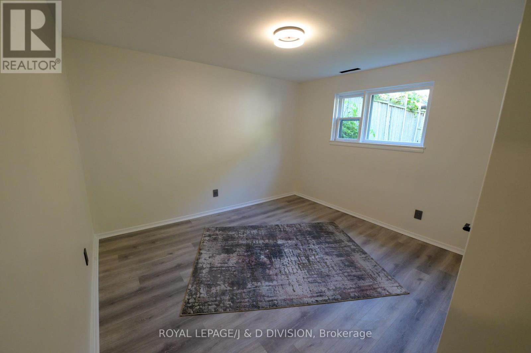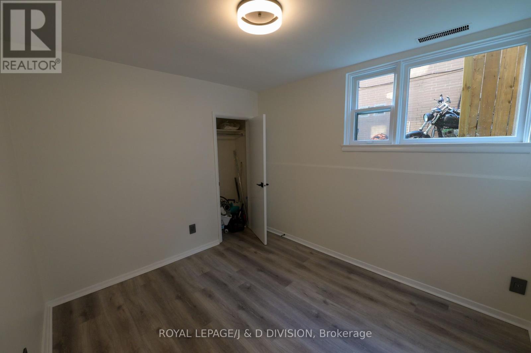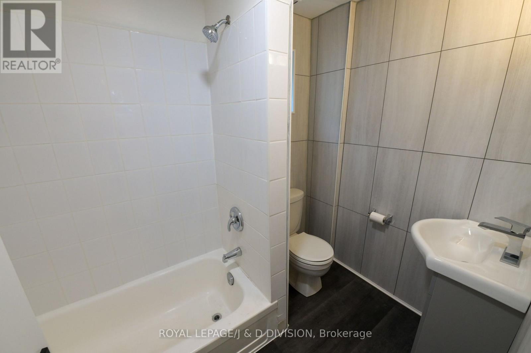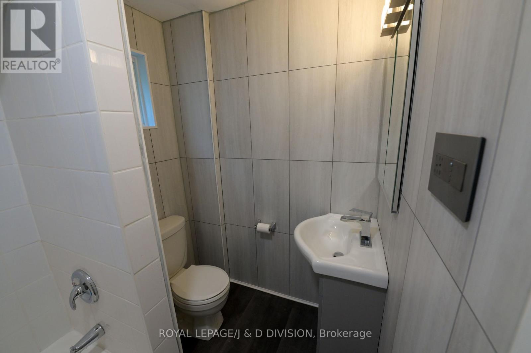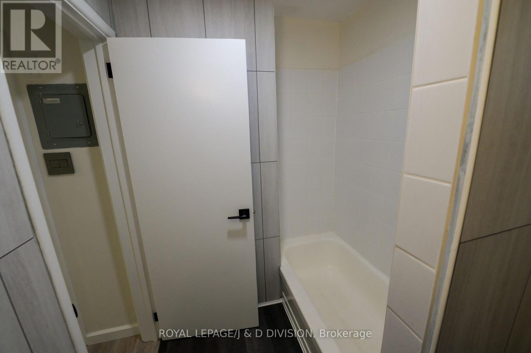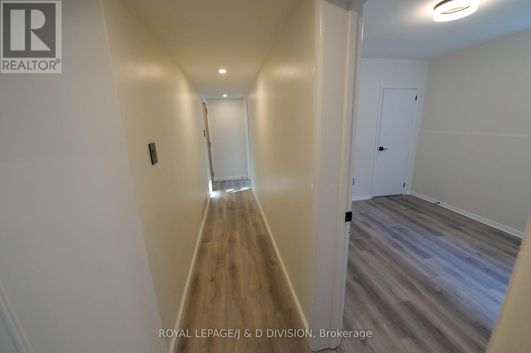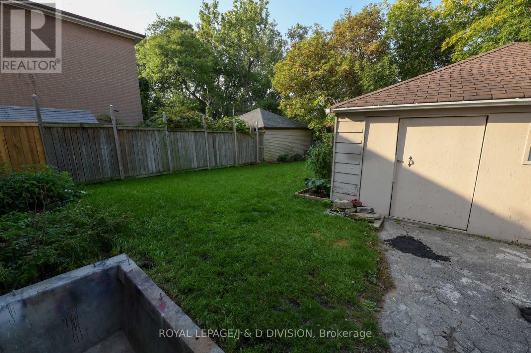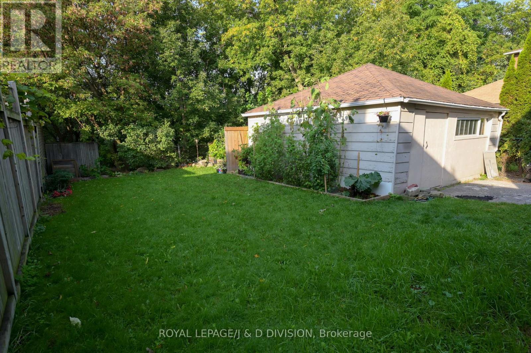1 - 136 Windermere Avenue Toronto, Ontario M6S 3J6
$2,350 Monthly
Wall To Wall Renovation 2021. Kitchen With Built-in Stainless Steel Appliances, Microwave And Vent, Dishwasher, Pot Lights, Breakfast Area, Window And Walk-Out To West Garden. Laminate Floors, Newer Electric Light Fixtures. 8 Ft Ceilings, Neutral White And Gray Decor. Located On A Quiet Tree Lined Street, Walk To Transit/Subway And Bloor Street Shops. Steps Away From High Park. Easy Access To Highways. Great Neighbourhood. Long Term Rental Building So Move In And Make It Home. Shared Laundry (Not Coin Operated). Pretty Back Yard Shared By Tenants In Quiet Triplex. Separately Metered Hydro. (id:61852)
Property Details
| MLS® Number | W12444084 |
| Property Type | Multi-family |
| Neigbourhood | Humbercrest |
| Community Name | High Park-Swansea |
| AmenitiesNearBy | Park, Public Transit, Schools |
| Features | Carpet Free |
| ParkingSpaceTotal | 1 |
Building
| BathroomTotal | 1 |
| BedroomsAboveGround | 2 |
| BedroomsTotal | 2 |
| Age | 51 To 99 Years |
| ExteriorFinish | Brick |
| FlooringType | Laminate |
| FoundationType | Block |
| HeatingFuel | Natural Gas |
| HeatingType | Forced Air |
| SizeInterior | 700 - 1100 Sqft |
| Type | Triplex |
| UtilityWater | Municipal Water |
Parking
| No Garage |
Land
| Acreage | No |
| LandAmenities | Park, Public Transit, Schools |
| Sewer | Sanitary Sewer |
Rooms
| Level | Type | Length | Width | Dimensions |
|---|---|---|---|---|
| Ground Level | Kitchen | 3.66 m | 3.12 m | 3.66 m x 3.12 m |
| Ground Level | Primary Bedroom | 3.95 m | 3.66 m | 3.95 m x 3.66 m |
| Ground Level | Bedroom 2 | 3.32 m | 2.82 m | 3.32 m x 2.82 m |
| Ground Level | Living Room | 6.09 m | 4.66 m | 6.09 m x 4.66 m |
| Ground Level | Bathroom | Measurements not available |
Interested?
Contact us for more information
Heather J Lake
Salesperson
477 Mt. Pleasant Road
Toronto, Ontario M4S 2L9
Morgan Eric Andresen
Salesperson
477 Mt. Pleasant Road
Toronto, Ontario M4S 2L9
