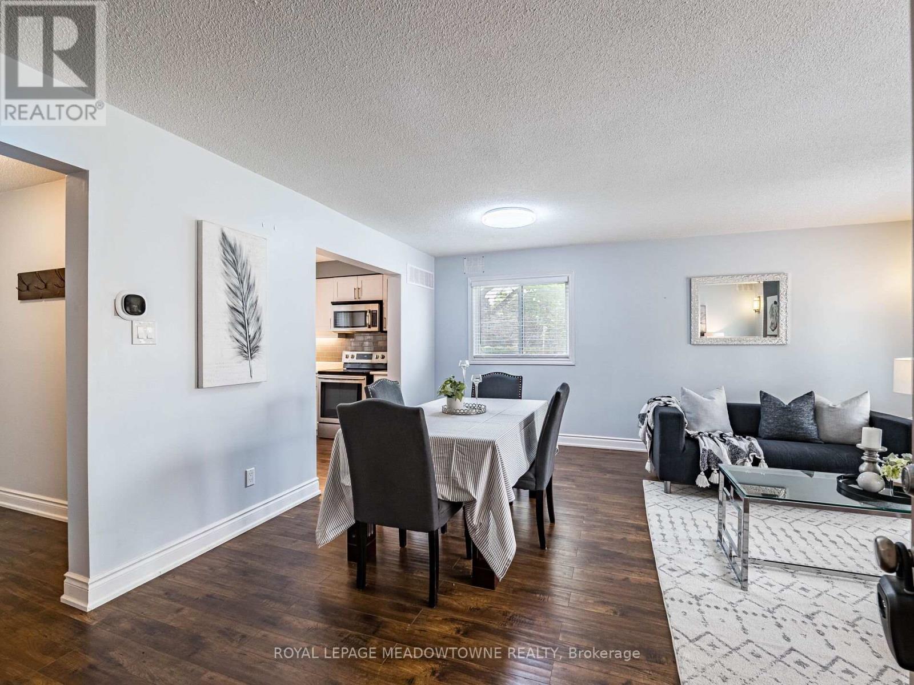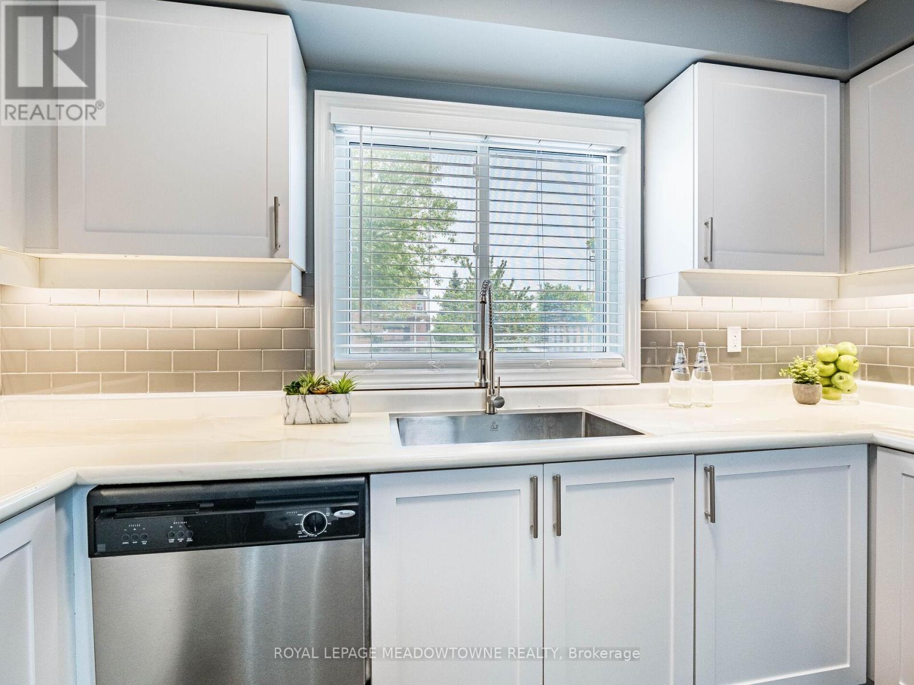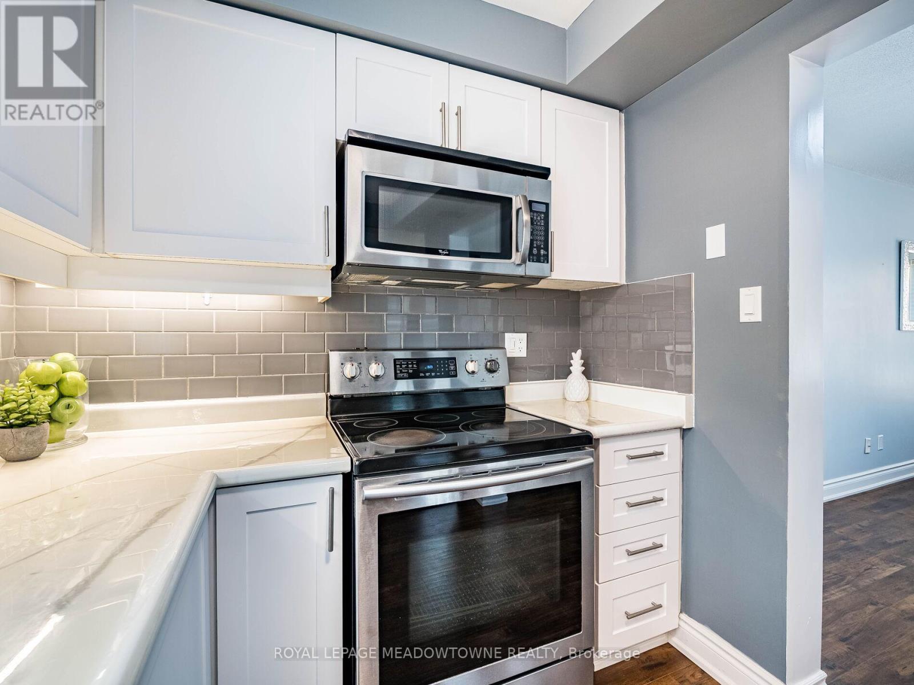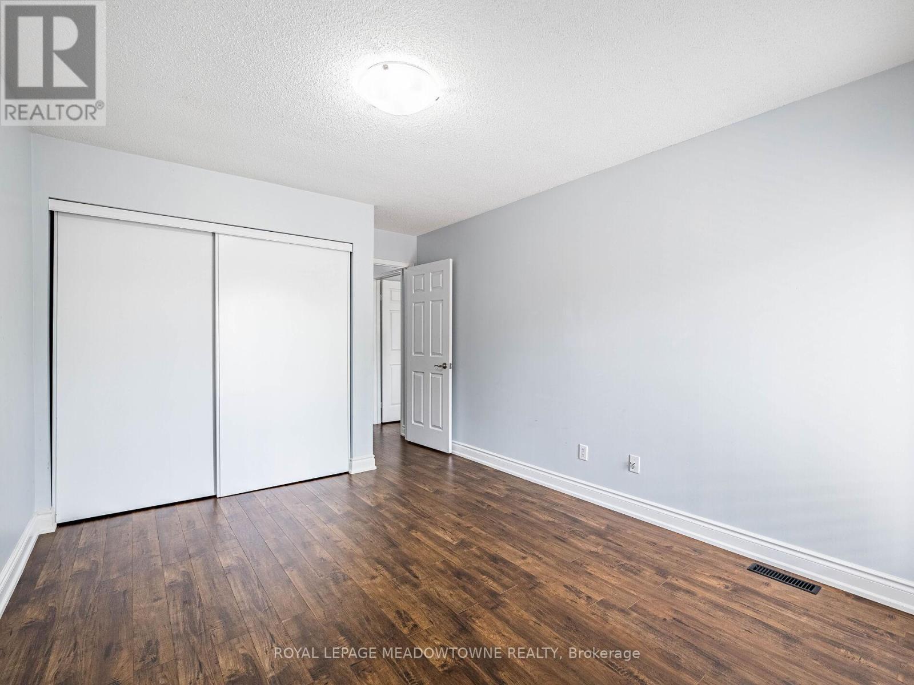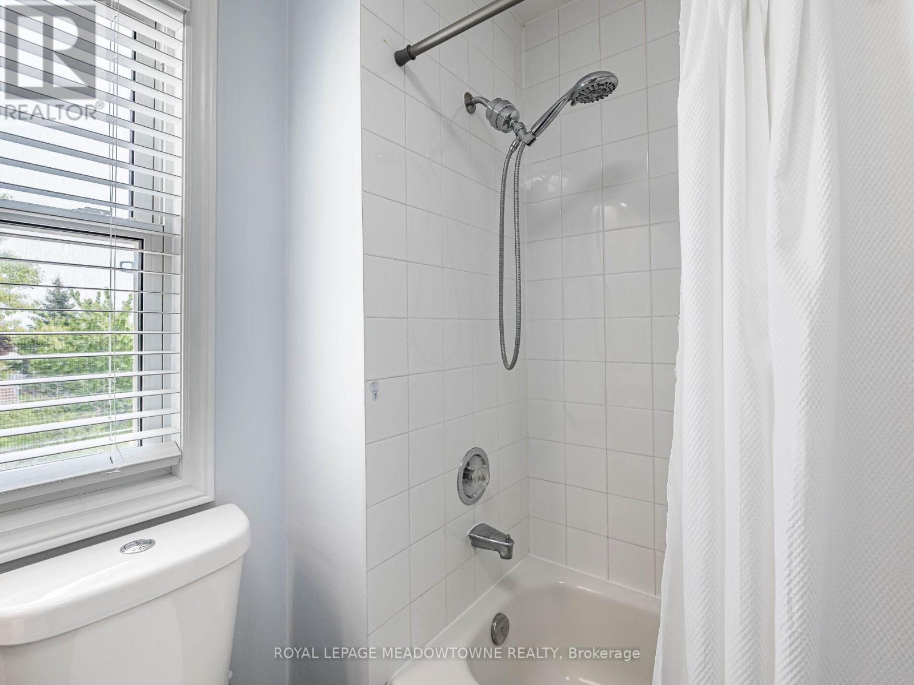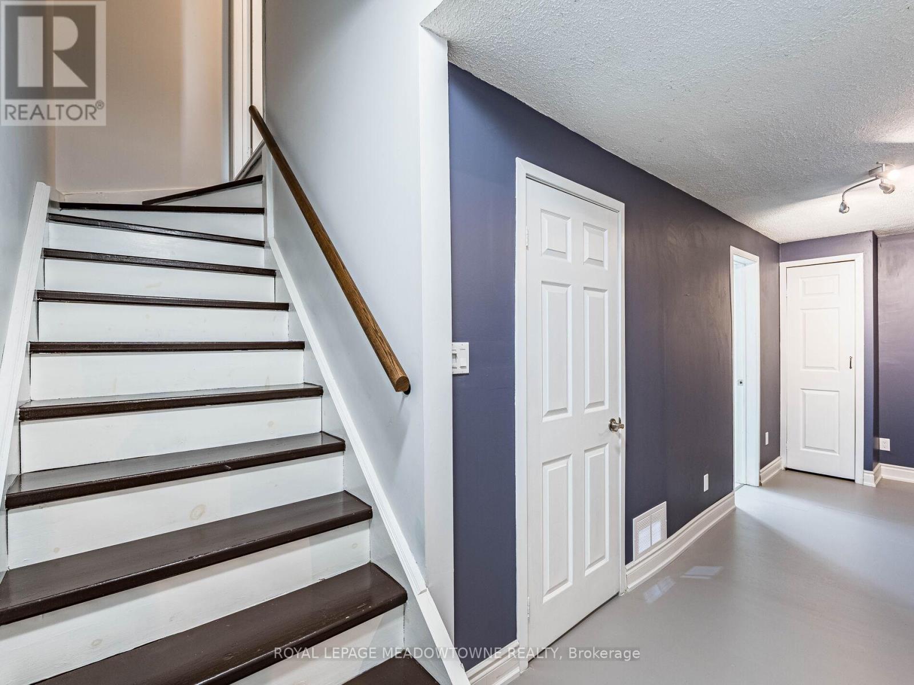1 - 119 Mountainview Road N Halton Hills, Ontario L7G 3P8
$550,000Maintenance, Common Area Maintenance
$401.42 Monthly
Maintenance, Common Area Maintenance
$401.42 MonthlyWelcome to 119 Mountainview Rd N, a beautifully maintained 2-bedroom, 2-bathroom townhome that blends comfort, style, and convenience. Located in a sought-after Georgetown neighbourhood, this home is perfect for first-time buyers, downsizers, or investors looking for a turnkey opportunity. Step inside to an inviting open-concept main floor, ideal for entertaining or relaxing with family. The bright kitchen flows seamlessly into the living and dining area, creating a warm and functional living space. Downstairs, enjoy a fully finished basement complete with a 3-piece bathroom perfect for a home office, guest suite, or cozy rec room. Upstairs, you'll find two generous bedrooms, each featuring Juliette balconies, ample closet space, and custom organizers. A well-appointed 4-piece bathroom completes the upper level. Outside, enjoy maintenance-free living and the benefits of a quiet, friendly complex. Prime Location: Nestled in a family-friendly community, you're just minutes from the historic charm of Downtown Georgetown, the scenic trails and artsy cafés of Glen Williams, and all the amenities Mountainview Road has to offer including shops, schools, and transit. Don't miss your chance to own a stylish and move-in ready home in one of Halton Hills most desirable locations! (id:61852)
Open House
This property has open houses!
2:00 pm
Ends at:4:00 pm
Property Details
| MLS® Number | W12181858 |
| Property Type | Single Family |
| Community Name | Georgetown |
| CommunityFeatures | Pet Restrictions |
| Features | Balcony, In Suite Laundry |
| ParkingSpaceTotal | 1 |
Building
| BathroomTotal | 2 |
| BedroomsAboveGround | 2 |
| BedroomsTotal | 2 |
| BasementDevelopment | Finished |
| BasementType | N/a (finished) |
| CoolingType | Central Air Conditioning |
| ExteriorFinish | Vinyl Siding |
| FlooringType | Vinyl, Laminate |
| HeatingFuel | Natural Gas |
| HeatingType | Forced Air |
| StoriesTotal | 2 |
| SizeInterior | 900 - 999 Sqft |
| Type | Row / Townhouse |
Parking
| Carport | |
| Garage |
Land
| Acreage | No |
Rooms
| Level | Type | Length | Width | Dimensions |
|---|---|---|---|---|
| Second Level | Primary Bedroom | 6.07 m | 2.8 m | 6.07 m x 2.8 m |
| Second Level | Bedroom 2 | 4.86 m | 3.25 m | 4.86 m x 3.25 m |
| Basement | Recreational, Games Room | 5 m | 5.92 m | 5 m x 5.92 m |
| Main Level | Living Room | 3.62 m | 5.22 m | 3.62 m x 5.22 m |
| Main Level | Dining Room | 1.53 m | 5.07 m | 1.53 m x 5.07 m |
| Main Level | Kitchen | 2.19 m | 3.45 m | 2.19 m x 3.45 m |
Interested?
Contact us for more information
Krystle Mitchell-Bryson
Broker
324 Guelph Street Suite 12
Georgetown, Ontario L7G 4B5
Jeff Saldanha
Salesperson
324 Guelph Street Suite 12
Georgetown, Ontario L7G 4B5







