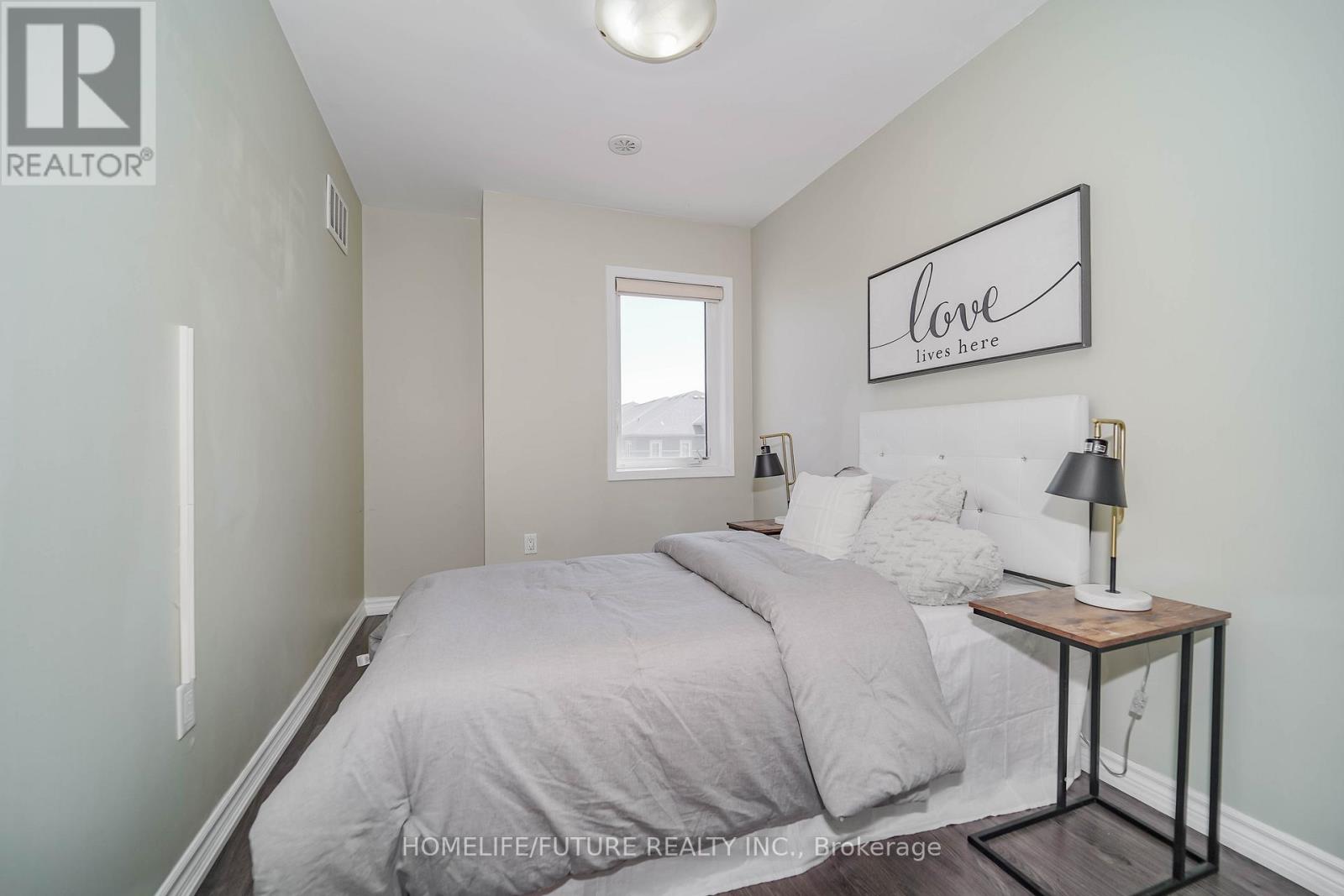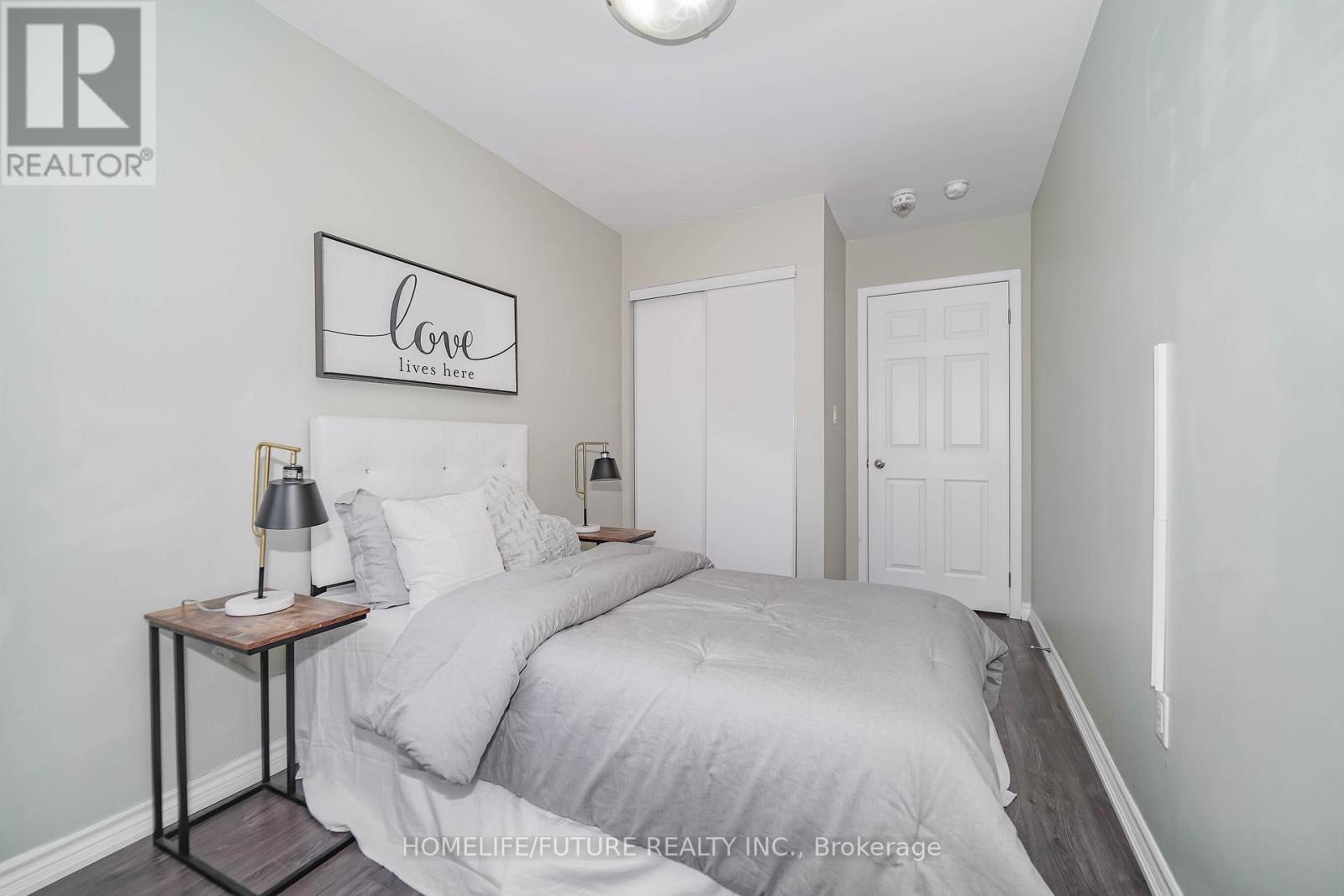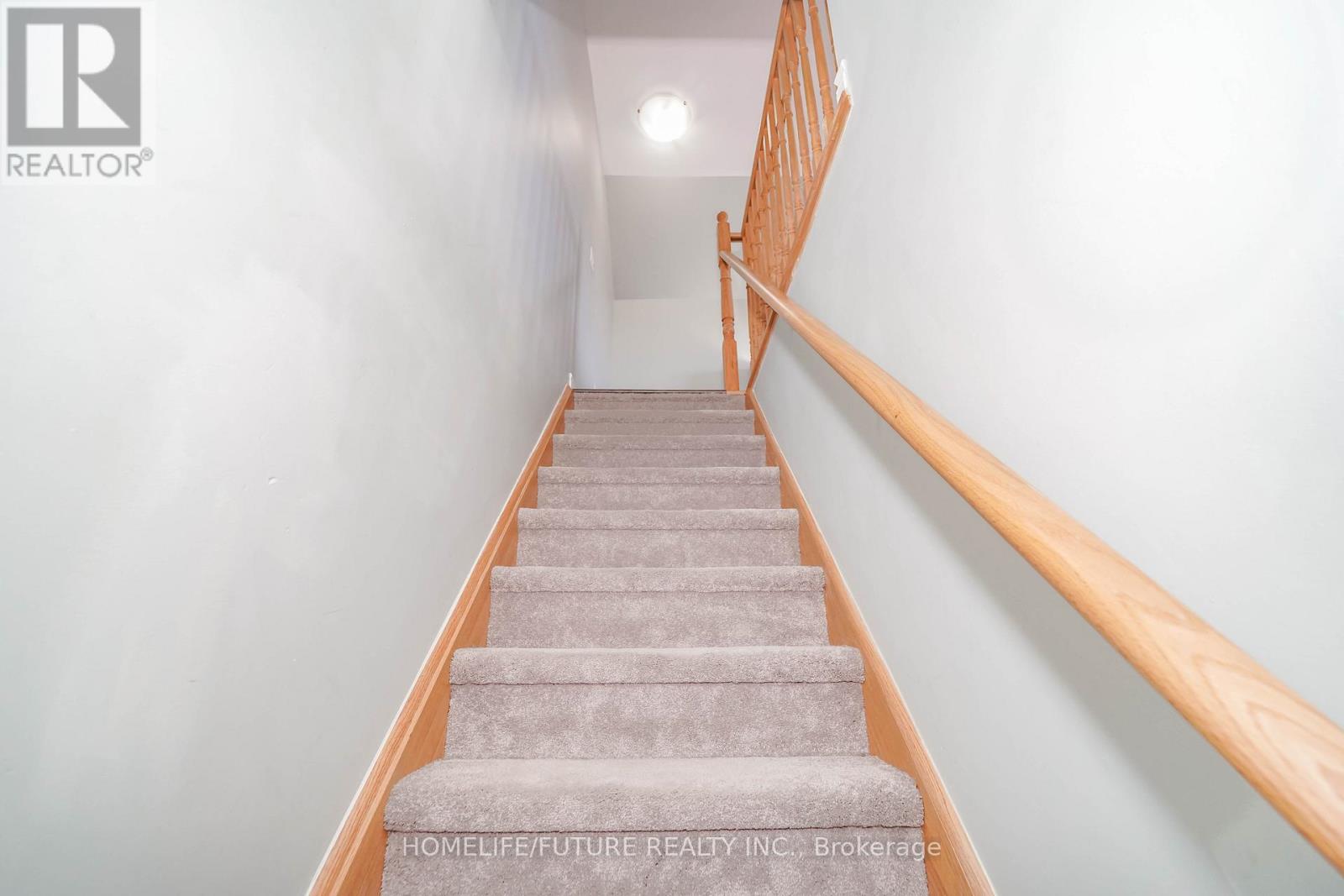1 - 1040 Elton Way Whitby, Ontario L1N 0L3
$699,000Maintenance, Parcel of Tied Land
$274.56 Monthly
Maintenance, Parcel of Tied Land
$274.56 MonthlyWelcome to The 3 bedrooms,3 washrooms Spacious, End Unit Luxury Town Home Located In Prestigious Pringle Creek Community of Whitby. 2 Designated Car Parking with additional visitor's parking permit. Open Concept Design With 9 Foot Ceilings Designed For Entertaining. Stainless Steel Appliances With Quartz Counter Tops. End Unit with Plenty of Natural Lightings. The upper level boasts a convenient laundry area and a private primary bedroom retreat complete with a 4-piece ensuite, W/I closet and access to a rooftop terrace. Enjoy the ease of direct underground parking access to your unit. Ideally located just minutes from HWY 401, 407, and 412, and close to Whitby Mall, restaurants, schools, public transit, library, and Whitby GO Station. (id:61852)
Property Details
| MLS® Number | E12143803 |
| Property Type | Single Family |
| Community Name | Pringle Creek |
| Features | Carpet Free |
| ParkingSpaceTotal | 2 |
Building
| BathroomTotal | 3 |
| BedroomsAboveGround | 3 |
| BedroomsTotal | 3 |
| Appliances | Dishwasher, Dryer, Stove, Washer, Window Coverings, Refrigerator |
| ConstructionStyleAttachment | Attached |
| CoolingType | Central Air Conditioning |
| ExteriorFinish | Stone, Stucco |
| FlooringType | Laminate |
| FoundationType | Concrete |
| HalfBathTotal | 1 |
| HeatingFuel | Natural Gas |
| HeatingType | Forced Air |
| StoriesTotal | 3 |
| SizeInterior | 1500 - 2000 Sqft |
| Type | Row / Townhouse |
| UtilityWater | Municipal Water |
Parking
| Garage |
Land
| Acreage | No |
| Sewer | Sanitary Sewer |
| SizeDepth | 38 Ft |
| SizeFrontage | 18 Ft |
| SizeIrregular | 18 X 38 Ft |
| SizeTotalText | 18 X 38 Ft |
Rooms
| Level | Type | Length | Width | Dimensions |
|---|---|---|---|---|
| Second Level | Bedroom 2 | 4.79 m | 2.77 m | 4.79 m x 2.77 m |
| Second Level | Bedroom 3 | 4.04 m | 2.41 m | 4.04 m x 2.41 m |
| Third Level | Primary Bedroom | 4.84 m | 3.59 m | 4.84 m x 3.59 m |
| Main Level | Kitchen | 3.23 m | 2.73 m | 3.23 m x 2.73 m |
| Main Level | Living Room | 5.96 m | 4.36 m | 5.96 m x 4.36 m |
| Main Level | Dining Room | 5.96 m | 4.36 m | 5.96 m x 4.36 m |
https://www.realtor.ca/real-estate/28302602/1-1040-elton-way-whitby-pringle-creek-pringle-creek
Interested?
Contact us for more information
Deborah James Jebaseelan
Salesperson
7 Eastvale Drive Unit 205
Markham, Ontario L3S 4N8

































