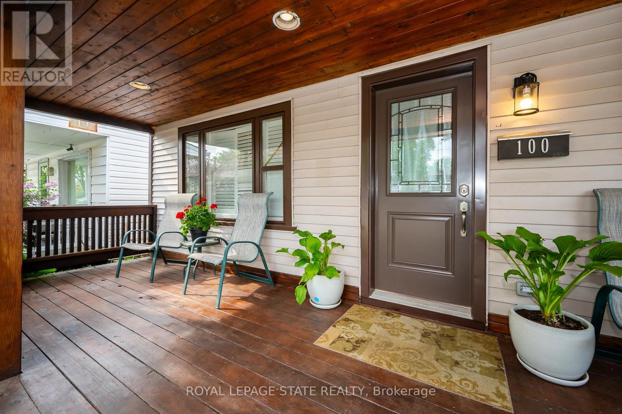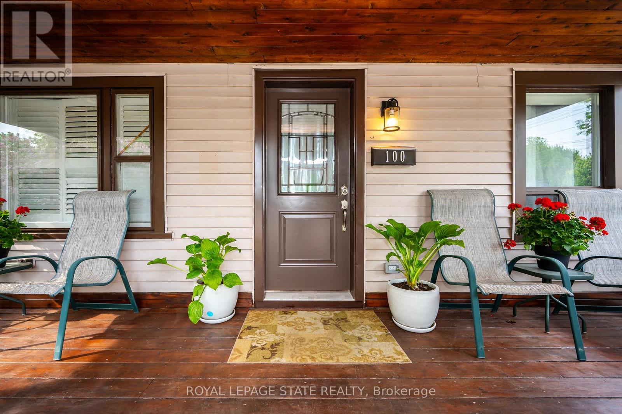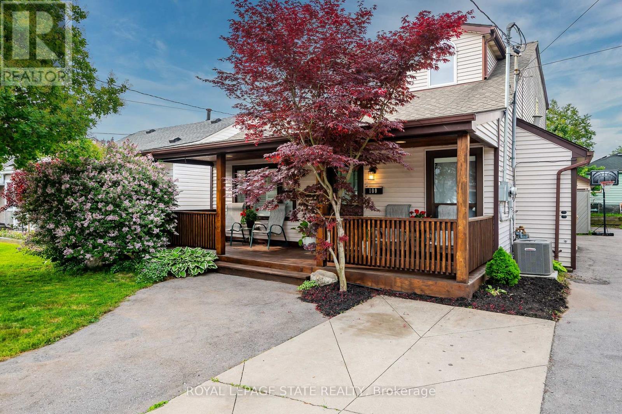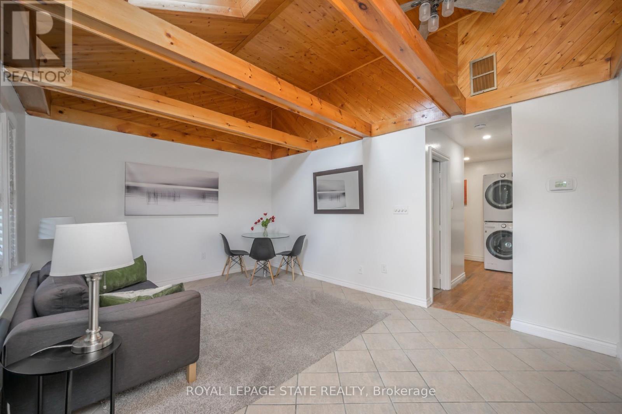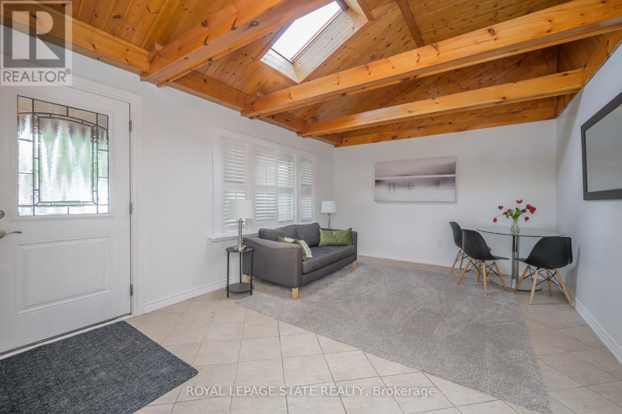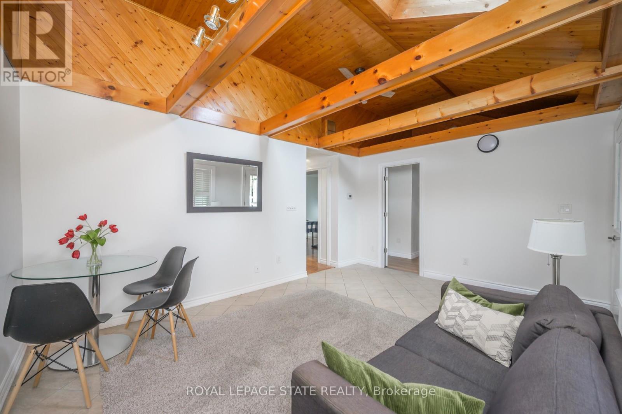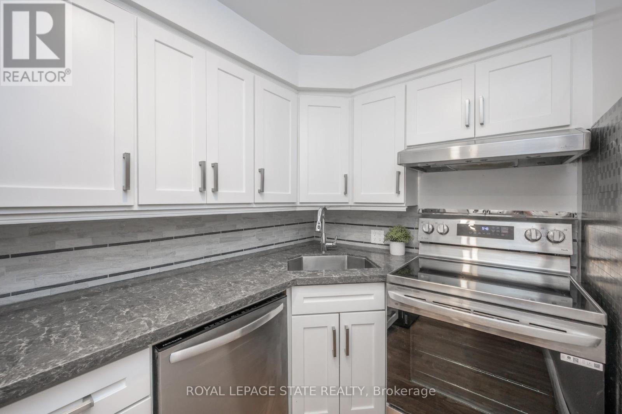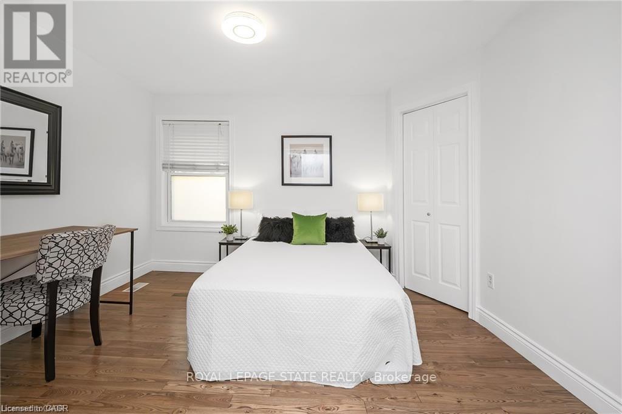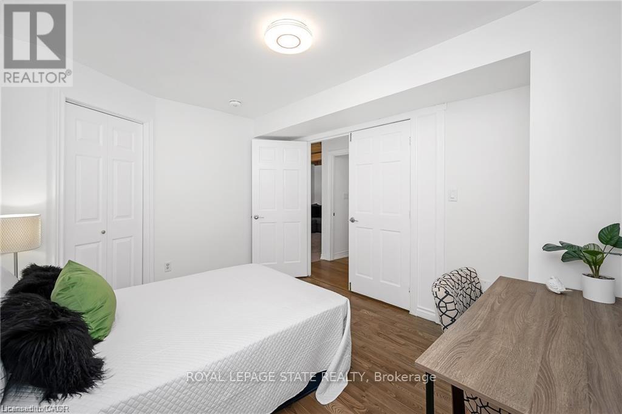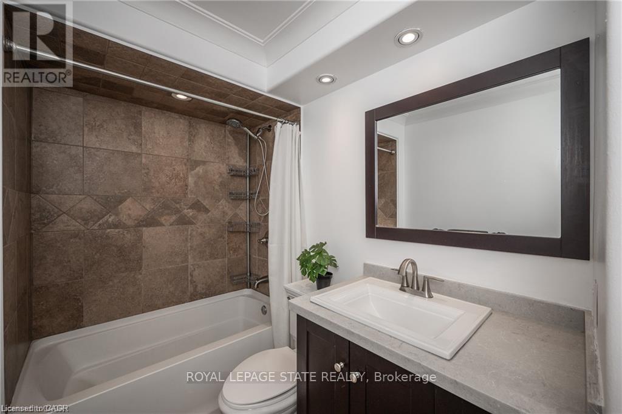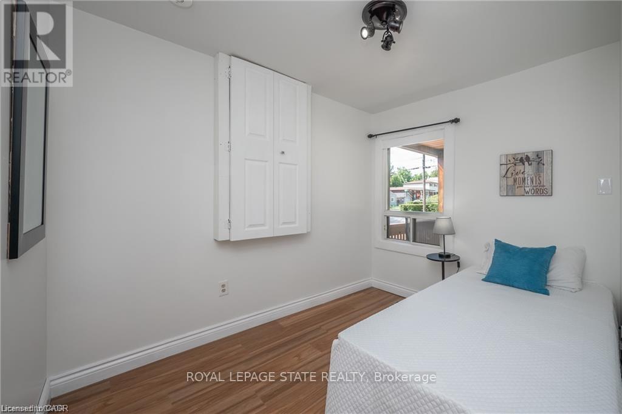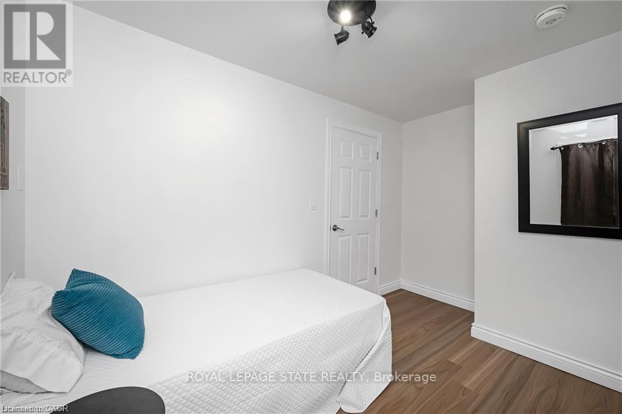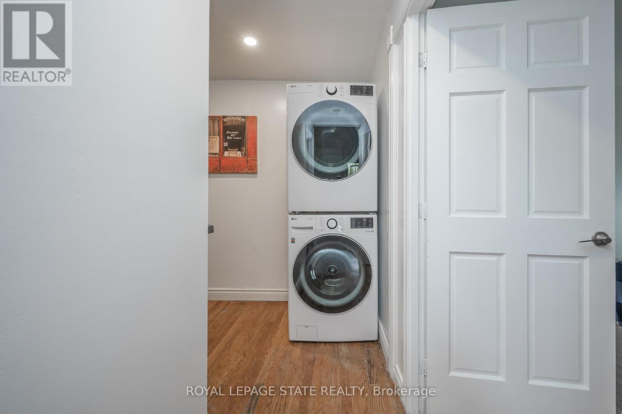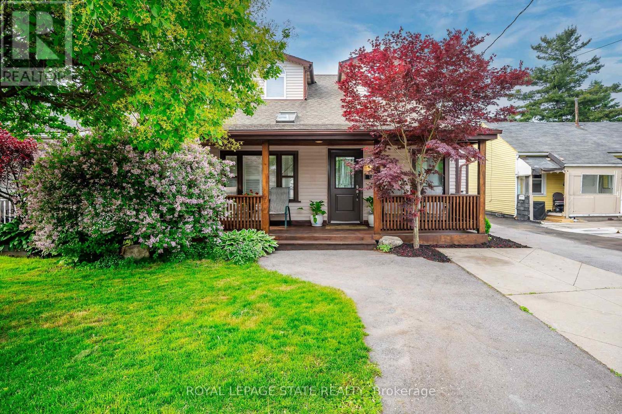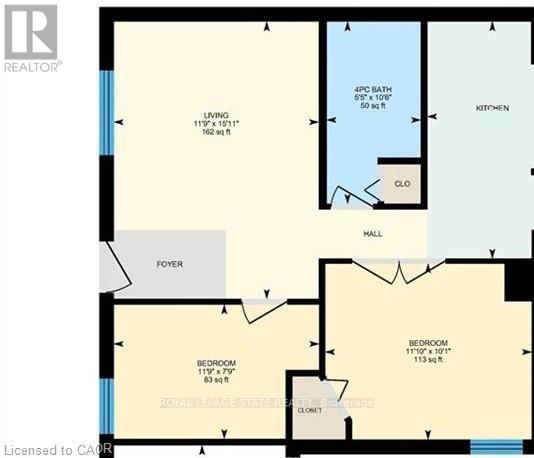1 - 100 Munn Street Hamilton, Ontario L8V 1K3
$2,100 Monthly
Located in a quiet desirable neighbourhood - walking distance to hospital, parks, the mountain brow, concession street shops, restaurants, LCBO, Beer store, drug stores, transit and more. Easy access to the Sherman cut, Kenilworth access and the LINC. This 2 bedroom unit features a beautiful covered porch, a sky light, large windows, high ceilings. Each unit has its own water meter, hot water tank and heating/cooling system. Additional $50/mth for 1 private parking spot. Tenant pays their own utilities (water, hydro and gas). In suite laundry. Upgrades: Fridge(Oct 2025), stove summer 2024, washer & dryer fall 202, some flooring 2025. (id:61852)
Property Details
| MLS® Number | X12505284 |
| Property Type | Single Family |
| Neigbourhood | Raleigh |
| Community Name | Raleigh |
| AmenitiesNearBy | Park, Hospital, Public Transit, Schools |
| CommunityFeatures | School Bus |
| Features | In Suite Laundry |
| ParkingSpaceTotal | 1 |
Building
| BathroomTotal | 1 |
| BedroomsAboveGround | 2 |
| BedroomsTotal | 2 |
| Age | 51 To 99 Years |
| Amenities | Separate Electricity Meters, Separate Heating Controls |
| Appliances | Water Heater - Tankless, Water Heater, Water Meter, Dishwasher, Dryer, Stove, Washer, Refrigerator |
| BasementType | None |
| ConstructionStyleAttachment | Detached |
| CoolingType | Central Air Conditioning |
| ExteriorFinish | Vinyl Siding |
| FireProtection | Smoke Detectors |
| FoundationType | Block |
| HeatingFuel | Natural Gas |
| HeatingType | Forced Air |
| SizeInterior | 700 - 1100 Sqft |
| Type | House |
| UtilityWater | Municipal Water |
Parking
| No Garage |
Land
| Acreage | No |
| LandAmenities | Park, Hospital, Public Transit, Schools |
| Sewer | Sanitary Sewer |
| SizeIrregular | 36 X 100 Acre |
| SizeTotalText | 36 X 100 Acre |
Rooms
| Level | Type | Length | Width | Dimensions |
|---|---|---|---|---|
| Main Level | Living Room | 4.85 m | 3.58 m | 4.85 m x 3.58 m |
| Main Level | Primary Bedroom | 3.07 m | 3.61 m | 3.07 m x 3.61 m |
| Main Level | Bedroom 2 | 2.36 m | 3.58 m | 2.36 m x 3.58 m |
| Main Level | Bathroom | 3.2 m | 1.65 m | 3.2 m x 1.65 m |
| Main Level | Kitchen | 4.14 m | 1.96 m | 4.14 m x 1.96 m |
https://www.realtor.ca/real-estate/29063018/1-100-munn-street-hamilton-raleigh-raleigh
Interested?
Contact us for more information
Sharlene Klauke
Salesperson
987 Rymal Rd Unit 100
Hamilton, Ontario L8W 3M2
