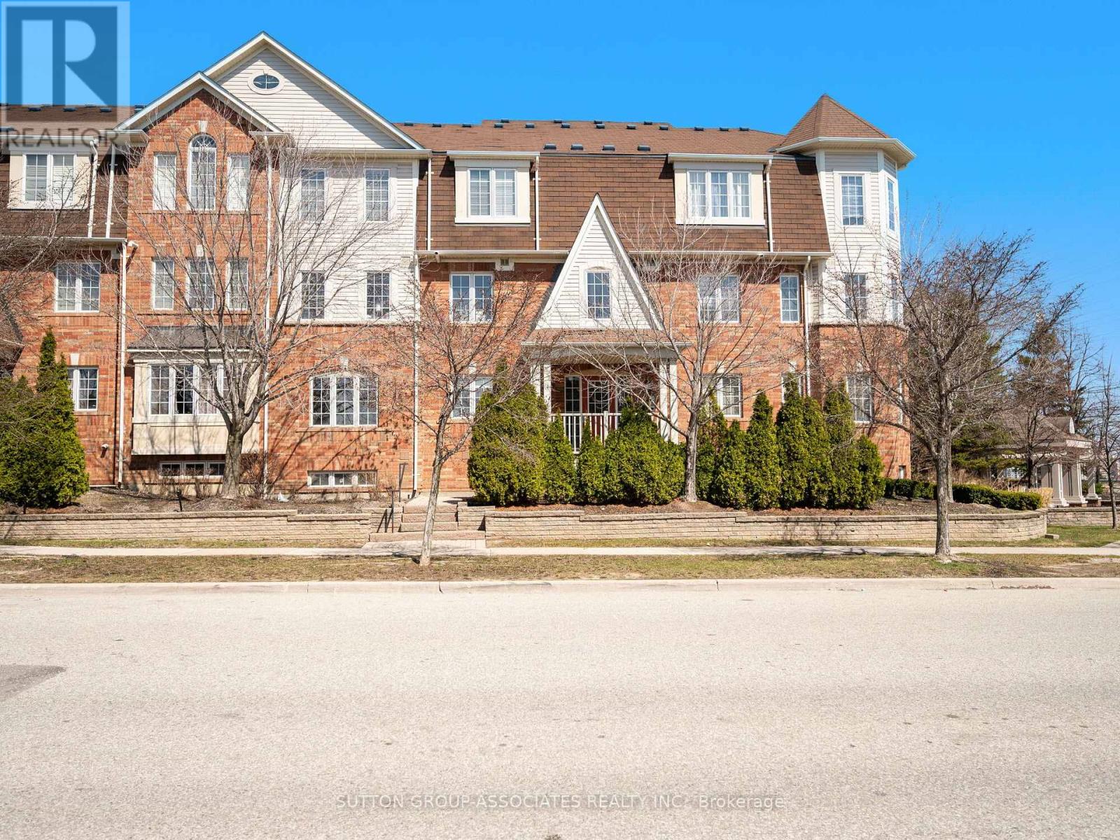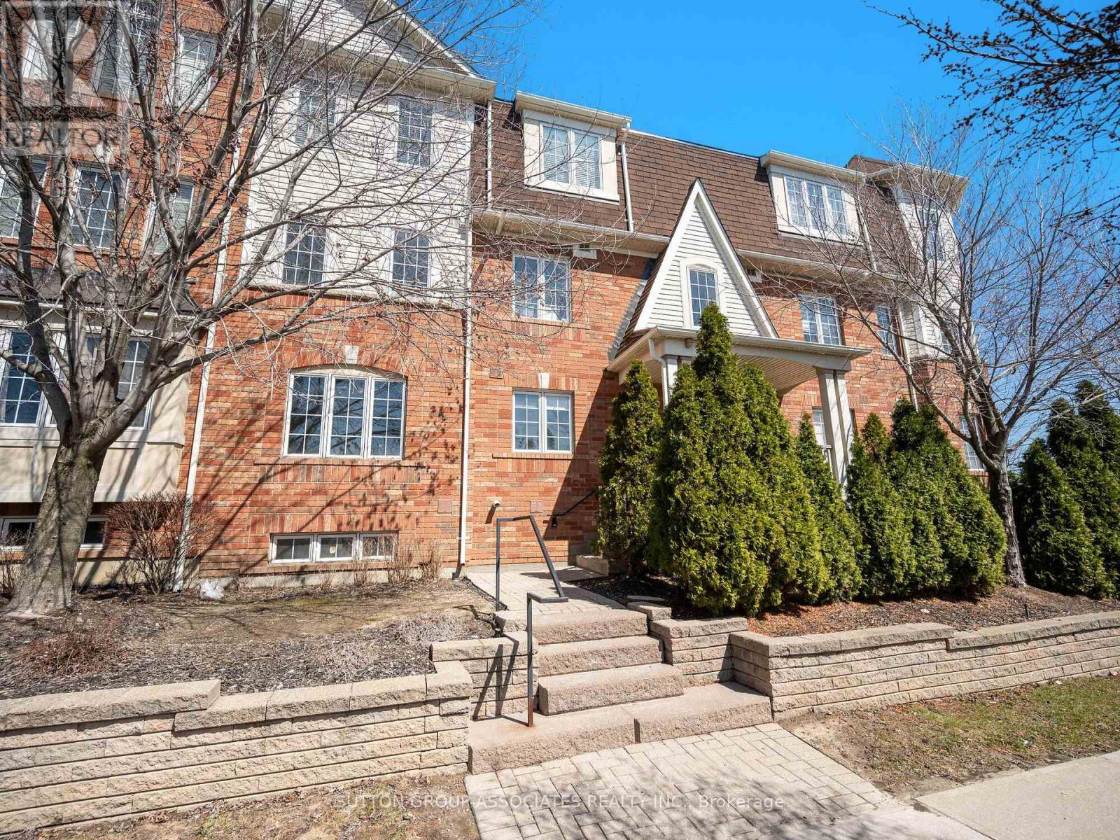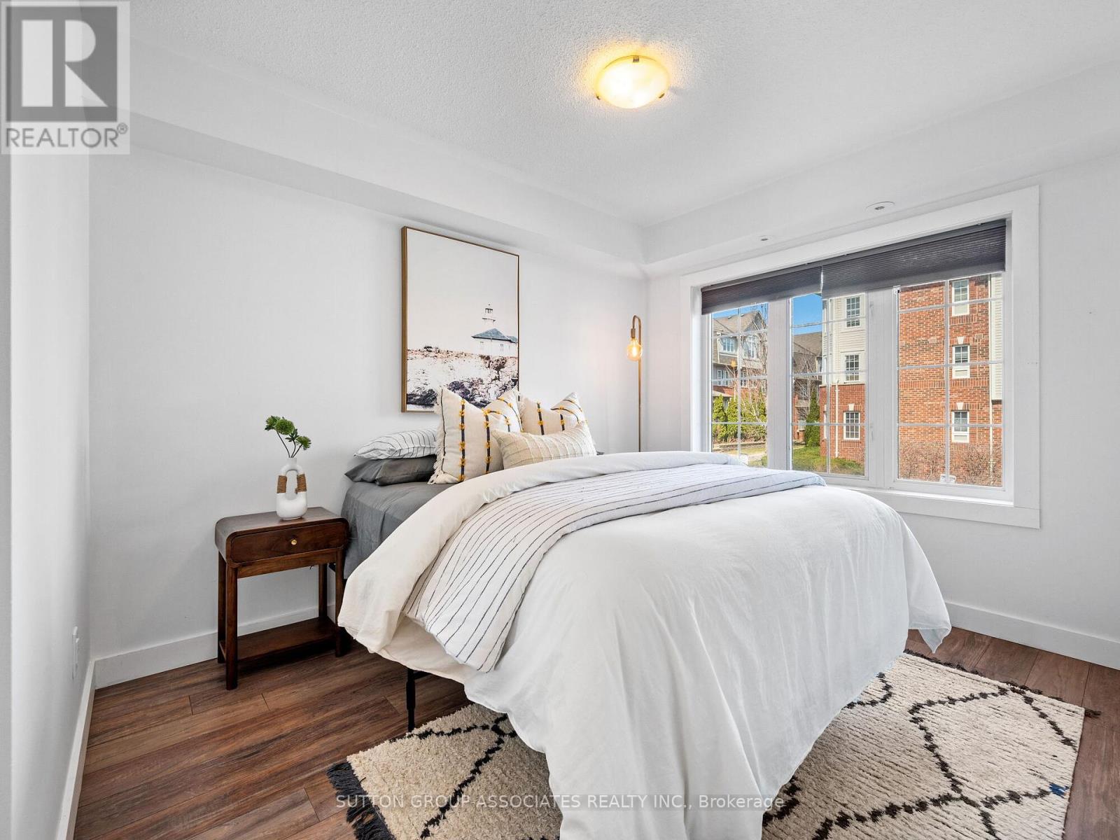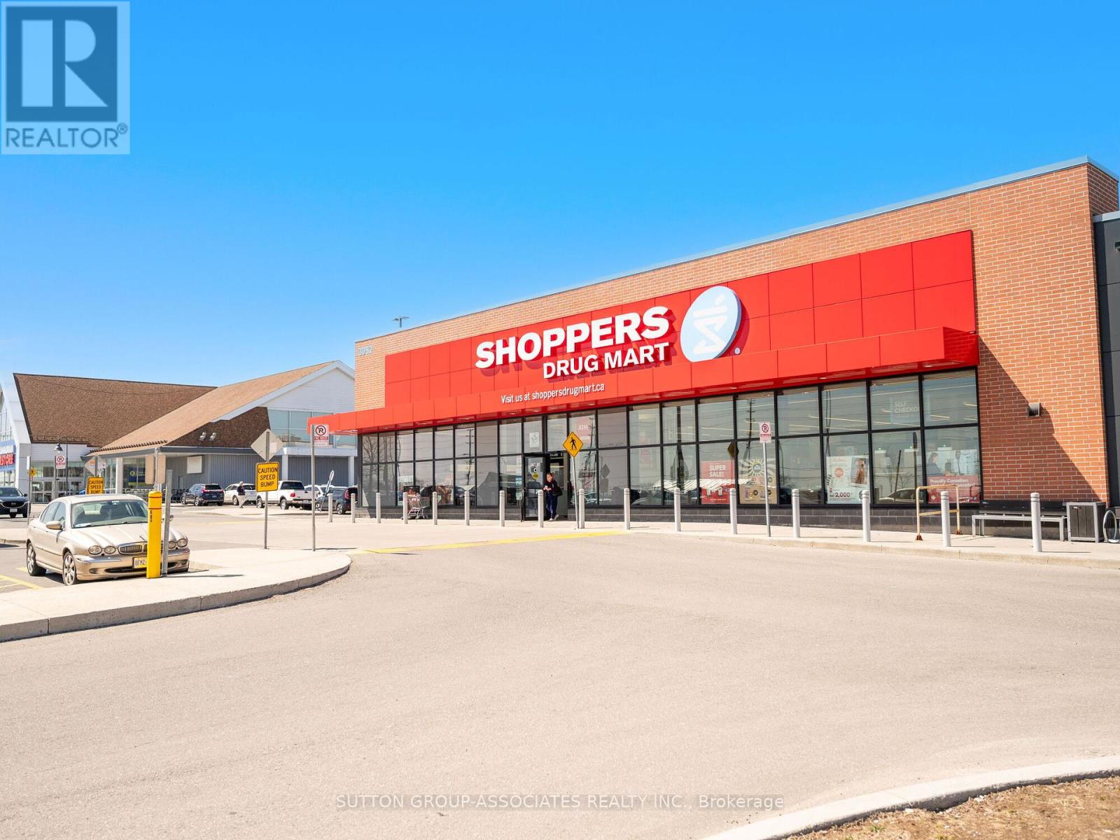04 - 3019 Elmcreek Road Mississauga, Ontario L5B 0B6
$769,900Maintenance, Insurance
$441.47 Monthly
Maintenance, Insurance
$441.47 MonthlyWelcome to 3019 Elmcreek Rd. Unit 4, a stylish and desirable stacked townhome nestled in the heart of Mississauga. This beautifully renovated 2+1 bedroom, 2 bathroom residence offers a harmonious blend of contemporary design and functional elegance, ideal for those seeking modern living with convenience at their doorstep. Step inside to discover an inviting open concept layout that seamlessly integrates the living and dining areas, perfect for both entertaining and everyday comfort. The modern kitchen stands out with its chic finishes, ample cabinetry, and quality appliances, creating a culinary haven for the enthusiastic home chef. The unit has a thoughtfully designed interior living space, with stylish touches that elevate each room. The spacious den provides a versatile space for a home office or an additional guest room, enhancing the functional appeal of this home. One of the standout features of this townhouse is the expansive patio, which is not just a space but an experience. Equipped with a designated BBQ area, its the perfect spot to enjoy al fresco dining or a relaxing evening under the stars. Practicality meets luxury with the inclusion of a private garage offering direct access to the unit, adding a layer of convenience and security. Furthermore, its location is unparalleled - just moments away from Brickyard Park, a shopping centre with a variety of shops, dining options, and swift access to highways, making commuting a breeze. (id:61852)
Property Details
| MLS® Number | W12069336 |
| Property Type | Single Family |
| Community Name | Cooksville |
| CommunityFeatures | Pet Restrictions |
| Features | Carpet Free, In Suite Laundry |
| ParkingSpaceTotal | 2 |
Building
| BathroomTotal | 2 |
| BedroomsAboveGround | 2 |
| BedroomsBelowGround | 1 |
| BedroomsTotal | 3 |
| Amenities | Separate Electricity Meters, Separate Heating Controls |
| Appliances | Water Meter, Water Heater, Garage Door Opener Remote(s), Dishwasher, Dryer, Microwave, Stove, Washer, Window Coverings, Refrigerator |
| BasementDevelopment | Finished |
| BasementType | N/a (finished) |
| CoolingType | Central Air Conditioning |
| ExteriorFinish | Brick |
| FlooringType | Laminate, Tile |
| HeatingFuel | Natural Gas |
| HeatingType | Forced Air |
| SizeInterior | 1000 - 1199 Sqft |
| Type | Row / Townhouse |
Parking
| Attached Garage | |
| Garage |
Land
| Acreage | No |
Rooms
| Level | Type | Length | Width | Dimensions |
|---|---|---|---|---|
| Lower Level | Den | 3.75 m | 3.2 m | 3.75 m x 3.2 m |
| Lower Level | Laundry Room | 2.65 m | 2.35 m | 2.65 m x 2.35 m |
| Main Level | Living Room | 6.39 m | 3.24 m | 6.39 m x 3.24 m |
| Main Level | Dining Room | 6.39 m | 3.24 m | 6.39 m x 3.24 m |
| Main Level | Kitchen | 4.43 m | 2.4 m | 4.43 m x 2.4 m |
| Main Level | Primary Bedroom | 4.17 m | 3.46 m | 4.17 m x 3.46 m |
| Main Level | Bedroom 2 | 3.68 m | 2.8 m | 3.68 m x 2.8 m |
https://www.realtor.ca/real-estate/28136938/04-3019-elmcreek-road-mississauga-cooksville-cooksville
Interested?
Contact us for more information
Joseph Tucci
Salesperson
358 Davenport Road
Toronto, Ontario M5R 1K6








































