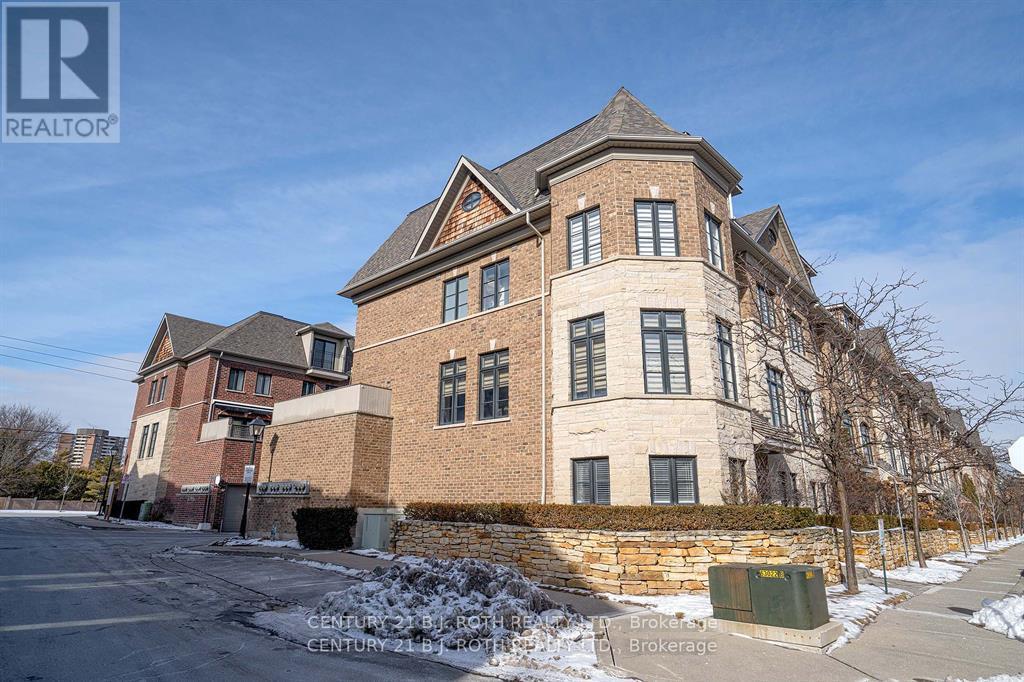01 - 1812 Burnhamthorpe Road E Mississauga, Ontario L4X 0A3
$1,369,000
Rare Find End Unit, Largest Townhome in Parkview Trail. 4 Bedroom 3 Full Bath, Feels Like Semi. It Is a Dream Home For a Family. Amazing Location in Mississauga, Equally Close to Square One, Hwy 427, Hwy 401, And QEW. Sunlight All Day, 9 Foot Ceilings, Bay Windows On All Floors. Gourmet Kitchen W/Granite Countertops, Centre Island, Built-In Pantry, S/S Appliances, And W/O To Large Wrap Around Deck. Two Generous Size Bedrooms On 2nd Floor, Huge Primary Bedroom Taking the Entire Upper Floor, Including Custom W/I Closet, Spacious 5 Ps Ensuite With Towels Wormer, And W/O To Balcony. A Separate Quarter On Ground Floor Consisting of 4th Bedroom and 3 Pc Bath, W/Direct Access To 2-Car Garage. Completely Re-Painted: Walls, Baseboards, Windows. New Floors In All Bedrooms And Stairs. Extra Wide Lot. Close To Parks, Trails, Shopping, Schools, 20 Mins Downtown. (id:61852)
Property Details
| MLS® Number | W12032391 |
| Property Type | Single Family |
| Neigbourhood | Applewood Hills |
| Community Name | Applewood |
| AmenitiesNearBy | Place Of Worship, Public Transit, Schools, Park |
| CommunityFeatures | School Bus |
| ParkingSpaceTotal | 2 |
Building
| BathroomTotal | 3 |
| BedroomsAboveGround | 4 |
| BedroomsTotal | 4 |
| Appliances | Barbeque, Central Vacuum, Dishwasher, Dryer, Microwave, Stove, Washer, Window Coverings, Refrigerator |
| ConstructionStyleAttachment | Attached |
| CoolingType | Central Air Conditioning |
| ExteriorFinish | Brick, Stone |
| FireplacePresent | Yes |
| FireplaceTotal | 1 |
| FlooringType | Hardwood, Laminate, Ceramic |
| FoundationType | Poured Concrete |
| HeatingFuel | Natural Gas |
| HeatingType | Forced Air |
| StoriesTotal | 3 |
| SizeInterior | 1999.983 - 2499.9795 Sqft |
| Type | Row / Townhouse |
| UtilityWater | Municipal Water |
Parking
| Garage | |
| Inside Entry |
Land
| Acreage | No |
| LandAmenities | Place Of Worship, Public Transit, Schools, Park |
| Sewer | Sanitary Sewer |
| SizeDepth | 59 Ft ,4 In |
| SizeFrontage | 19 Ft ,1 In |
| SizeIrregular | 19.1 X 59.4 Ft |
| SizeTotalText | 19.1 X 59.4 Ft |
Rooms
| Level | Type | Length | Width | Dimensions |
|---|---|---|---|---|
| Second Level | Bedroom 2 | 3.96 m | 4.02 m | 3.96 m x 4.02 m |
| Second Level | Bedroom 3 | 3.72 m | 4.82 m | 3.72 m x 4.82 m |
| Second Level | Laundry Room | 1.98 m | 1.83 m | 1.98 m x 1.83 m |
| Third Level | Primary Bedroom | 7.1 m | 4.02 m | 7.1 m x 4.02 m |
| Main Level | Kitchen | 3.94 m | 4.02 m | 3.94 m x 4.02 m |
| Main Level | Dining Room | 3.66 m | 3 m | 3.66 m x 3 m |
| Main Level | Living Room | 4.6 m | 4.82 m | 4.6 m x 4.82 m |
| Ground Level | Bedroom 4 | 4.75 m | 3.35 m | 4.75 m x 3.35 m |
Interested?
Contact us for more information
Helen Riabinin
Broker
11 Wellington St East Unit B
Aurora, Ontario L4G 1H4





































