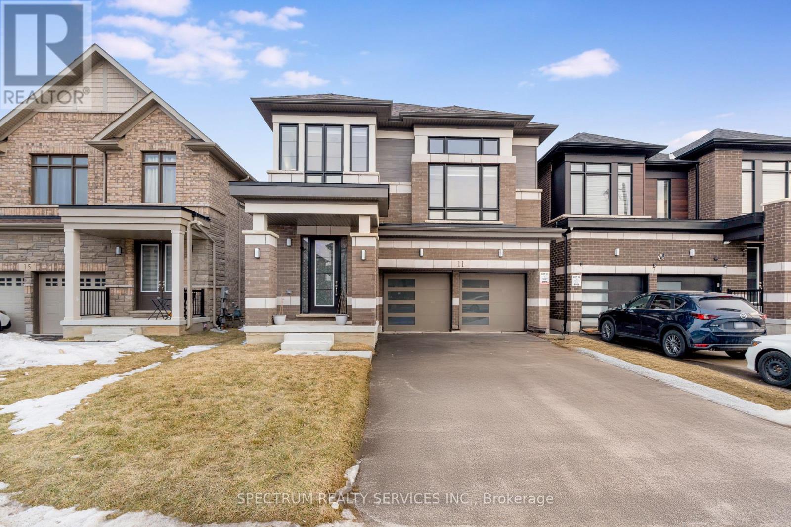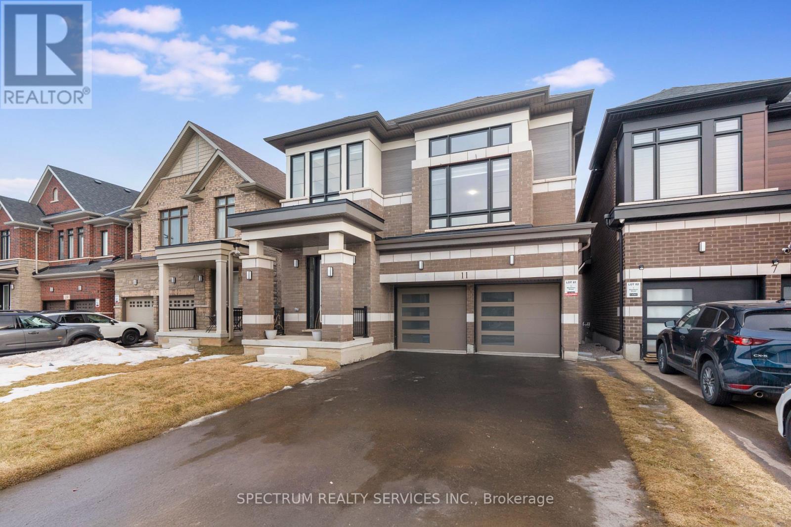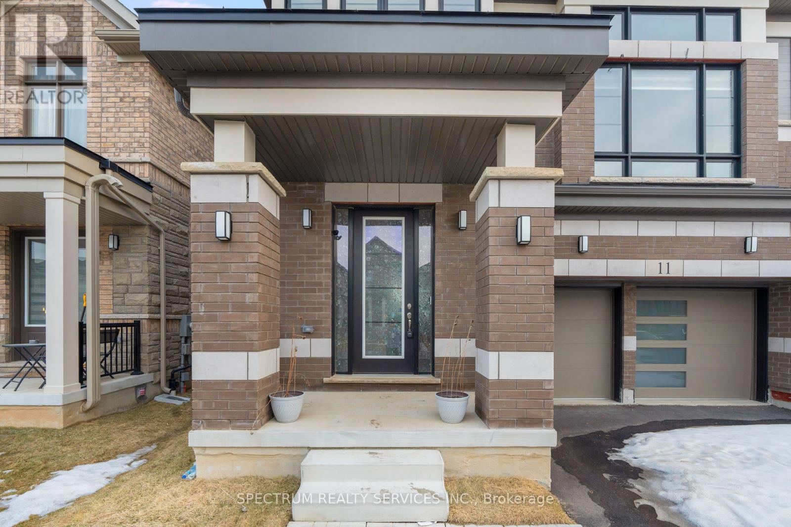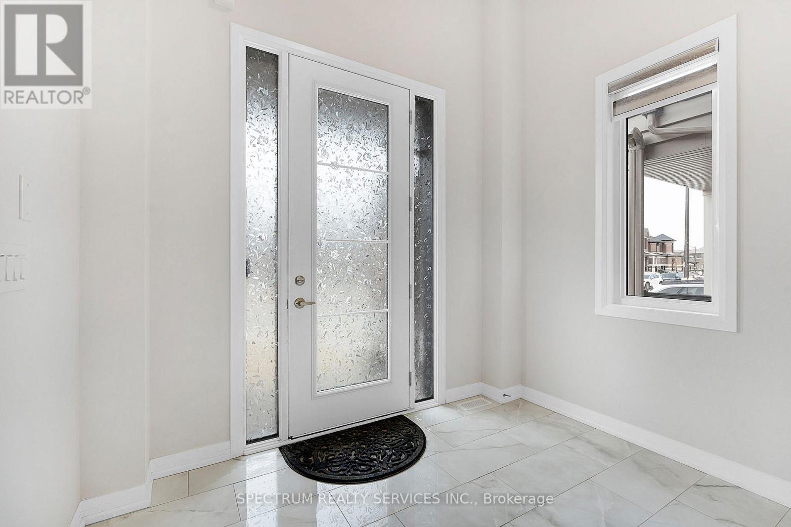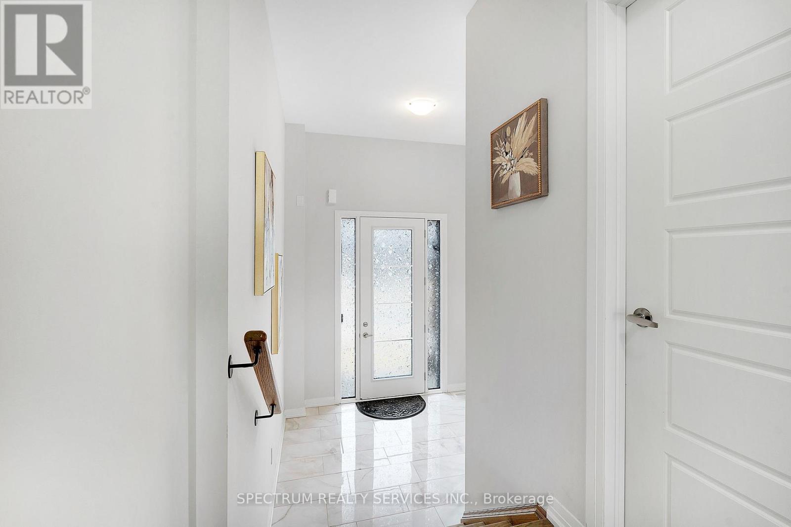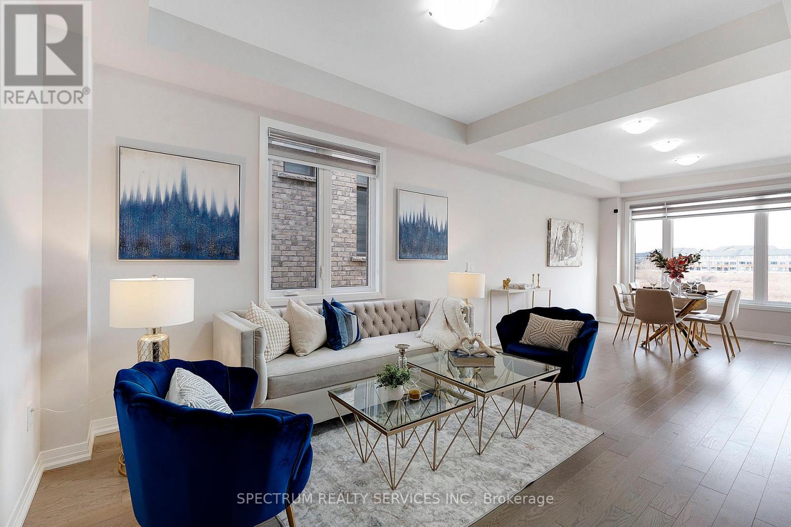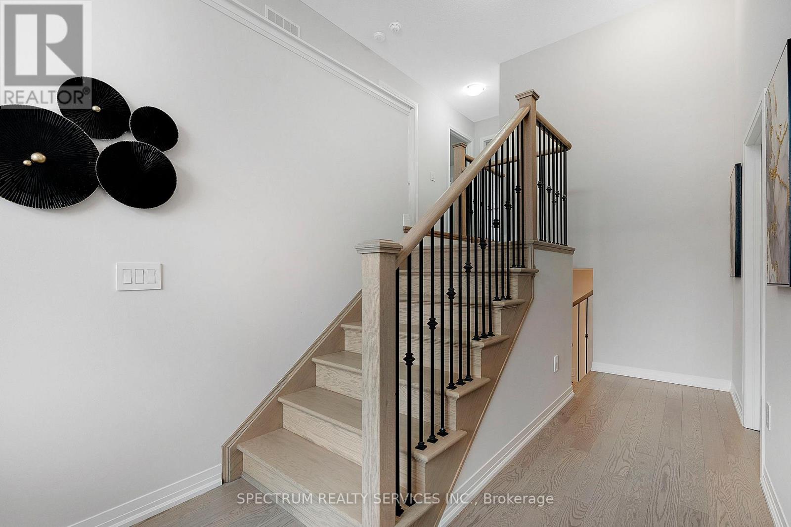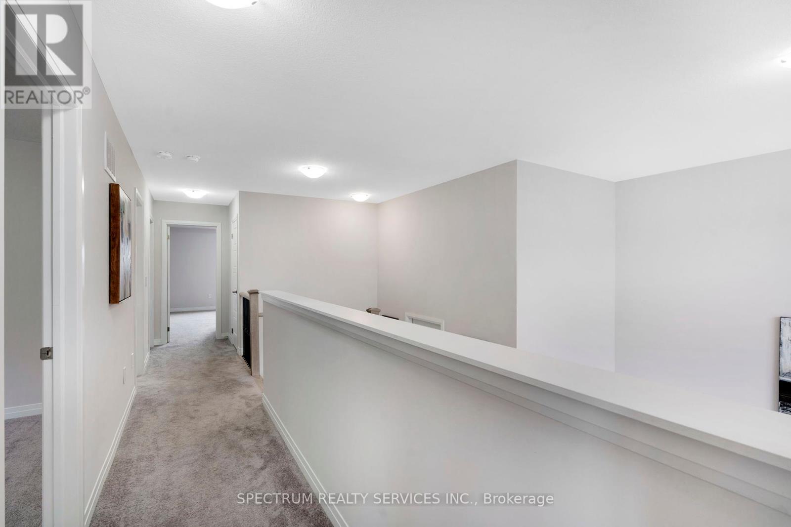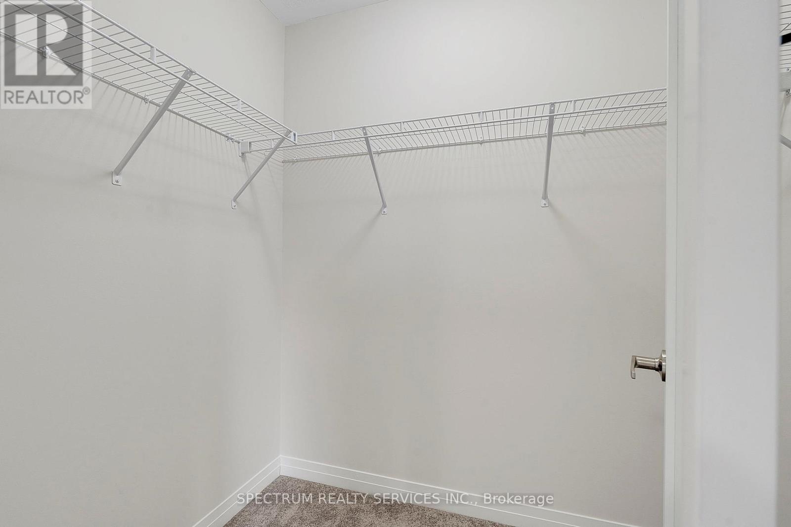11 Blackburn Street Cambridge, Ontario N1S 0E1
$1,099,000
A warm welcome to newly built modern elevation 11 Blackburn Street located around beautiful trails and greenspace. Deep lot gives you more space to enjoy in backyard space and no rear neighbors. Upgraded tiles on foyer and walk in closet makes it perfect entry for your dream home. Open concept living and dining. Hardwood floor and upgraded tiles on main floor. Coffered ceiling in living and dining area. Ceiling light in living area with dimmer switches. Fully upgraded kitchen cabinets with quartz countertop, 36" gas cooktop, upgraded refrigerator with waterline, built-in LG microwave and oven, undermount sink and breakfast area. Cabinetry customized as per appliances sizes. Oak stairs with metal railing. Moving to next level you have entertainment and media room with huge windows. BBQ line installed. High ceiling in media room makes it more spacious and enjoyable for home theater. Laundry room with linen closet on middle level makes it easier to carry and at same time bit away from bedrooms to avoid noise. Climbing few more stairs are 4 bedrooms. Upgraded doors in master bedroom. Master ensuite is 5 piece with glass shower and free standing tub. Upgraded 12 x 24 tiles in washrooms. Walk-in closet in master bedroom. Upgraded bathrooms. No sidewalk, 2 Garage Parking, 4 Driveway. Three piece rough-in in the basement, Conduit from basement to attic. Builder upgrades for approximately $90,000. (id:61852)
Property Details
| MLS® Number | X12023725 |
| Property Type | Single Family |
| ParkingSpaceTotal | 6 |
Building
| BathroomTotal | 4 |
| BedroomsAboveGround | 4 |
| BedroomsTotal | 4 |
| Age | 0 To 5 Years |
| Appliances | Garage Door Opener Remote(s), Water Heater, Cooktop, Dishwasher, Dryer, Microwave, Oven, Washer |
| BasementDevelopment | Unfinished |
| BasementType | Full (unfinished) |
| ConstructionStyleAttachment | Detached |
| CoolingType | Central Air Conditioning, Air Exchanger |
| ExteriorFinish | Stucco |
| FireProtection | Smoke Detectors |
| FireplacePresent | Yes |
| FoundationType | Concrete |
| HalfBathTotal | 1 |
| HeatingFuel | Natural Gas |
| HeatingType | Forced Air |
| StoriesTotal | 2 |
| SizeInterior | 2500 - 3000 Sqft |
| Type | House |
| UtilityWater | Municipal Water |
Parking
| Attached Garage | |
| Garage |
Land
| Acreage | No |
| Sewer | Sanitary Sewer |
| SizeFrontage | 36 Ft ,2 In |
| SizeIrregular | 36.2 Ft ; 133.64 Ft X 36.15 Ft X 145.14 Ft X 37.94 |
| SizeTotalText | 36.2 Ft ; 133.64 Ft X 36.15 Ft X 145.14 Ft X 37.94 |
Rooms
| Level | Type | Length | Width | Dimensions |
|---|---|---|---|---|
| Main Level | Living Room | 3.35 m | 4.57 m | 3.35 m x 4.57 m |
| Main Level | Dining Room | 3.35 m | 3.65 m | 3.35 m x 3.65 m |
| Main Level | Kitchen | 2.37 m | 4.69 m | 2.37 m x 4.69 m |
| Main Level | Eating Area | 2.86 m | 4.69 m | 2.86 m x 4.69 m |
| Upper Level | Media | 4.32 m | 4.87 m | 4.32 m x 4.87 m |
| Upper Level | Bedroom | 5.42 m | 3.65 m | 5.42 m x 3.65 m |
| Upper Level | Bedroom 2 | 4.14 m | 3.35 m | 4.14 m x 3.35 m |
| Upper Level | Bedroom 3 | 3.04 m | 3.04 m | 3.04 m x 3.04 m |
| Upper Level | Bedroom 4 | 3.04 m | 3.04 m | 3.04 m x 3.04 m |
https://www.realtor.ca/real-estate/28034324/11-blackburn-street-cambridge
Interested?
Contact us for more information
Sangeeta Singh
Salesperson
8400 Jane St., Unit 9
Concord, Ontario L4K 4L8
