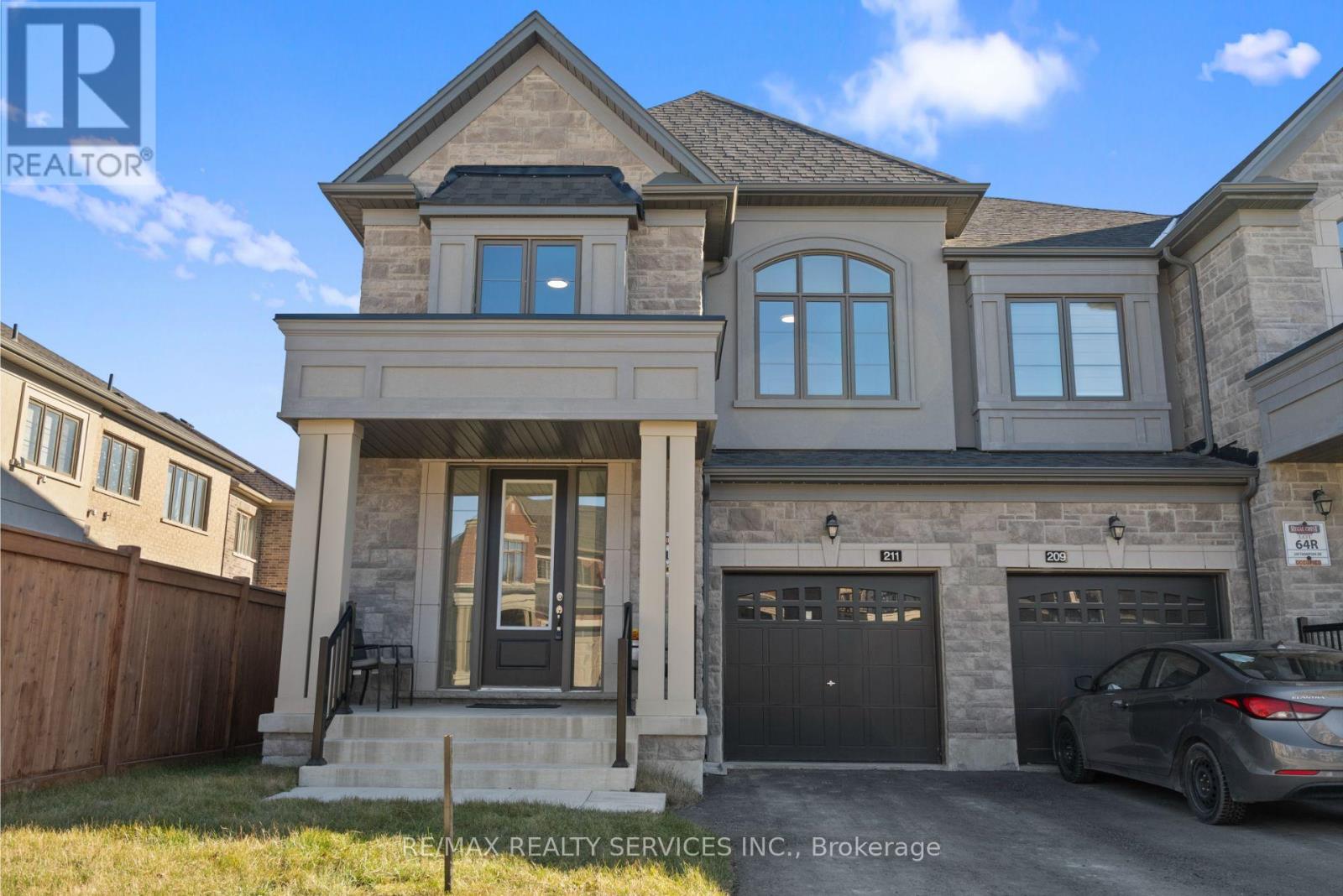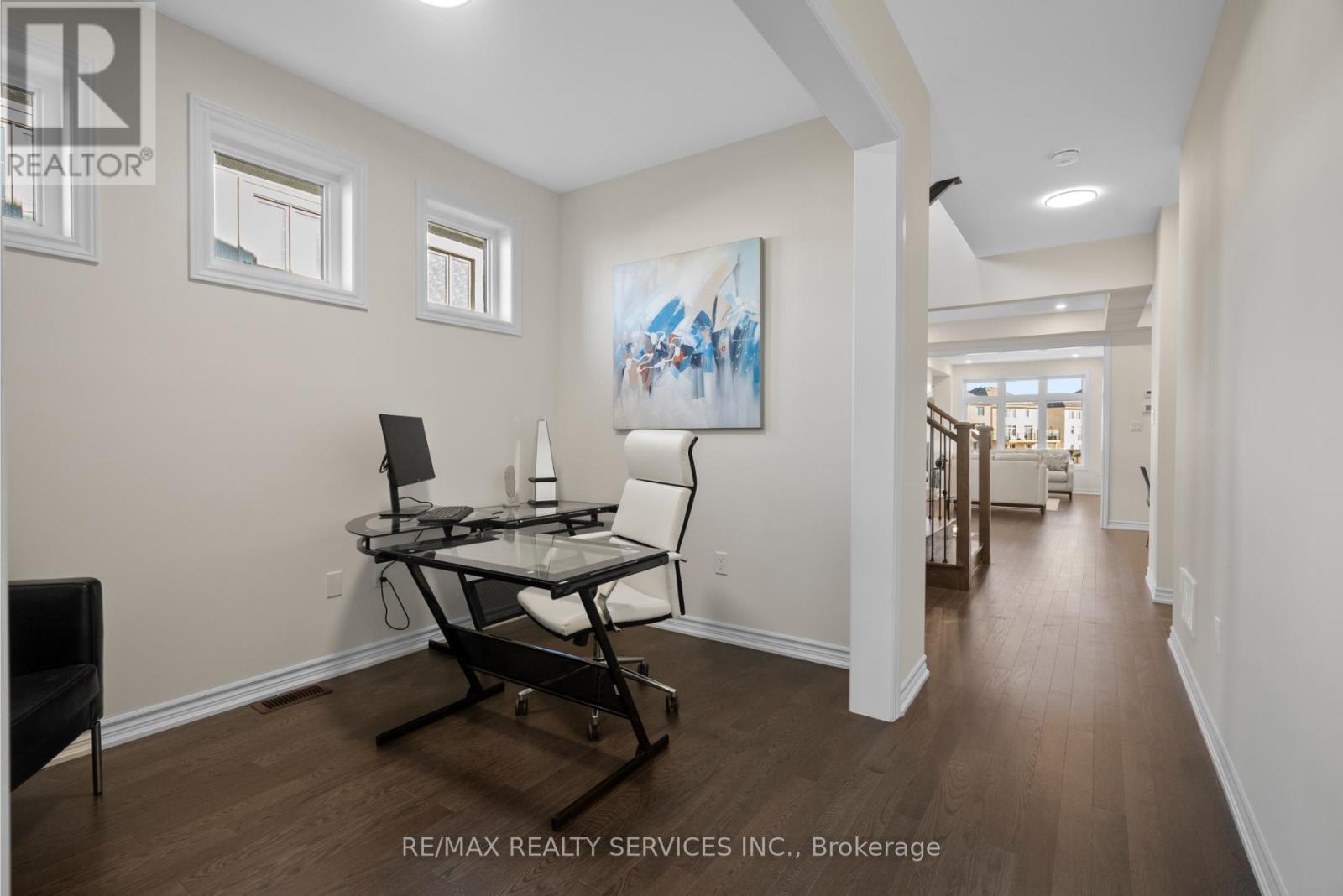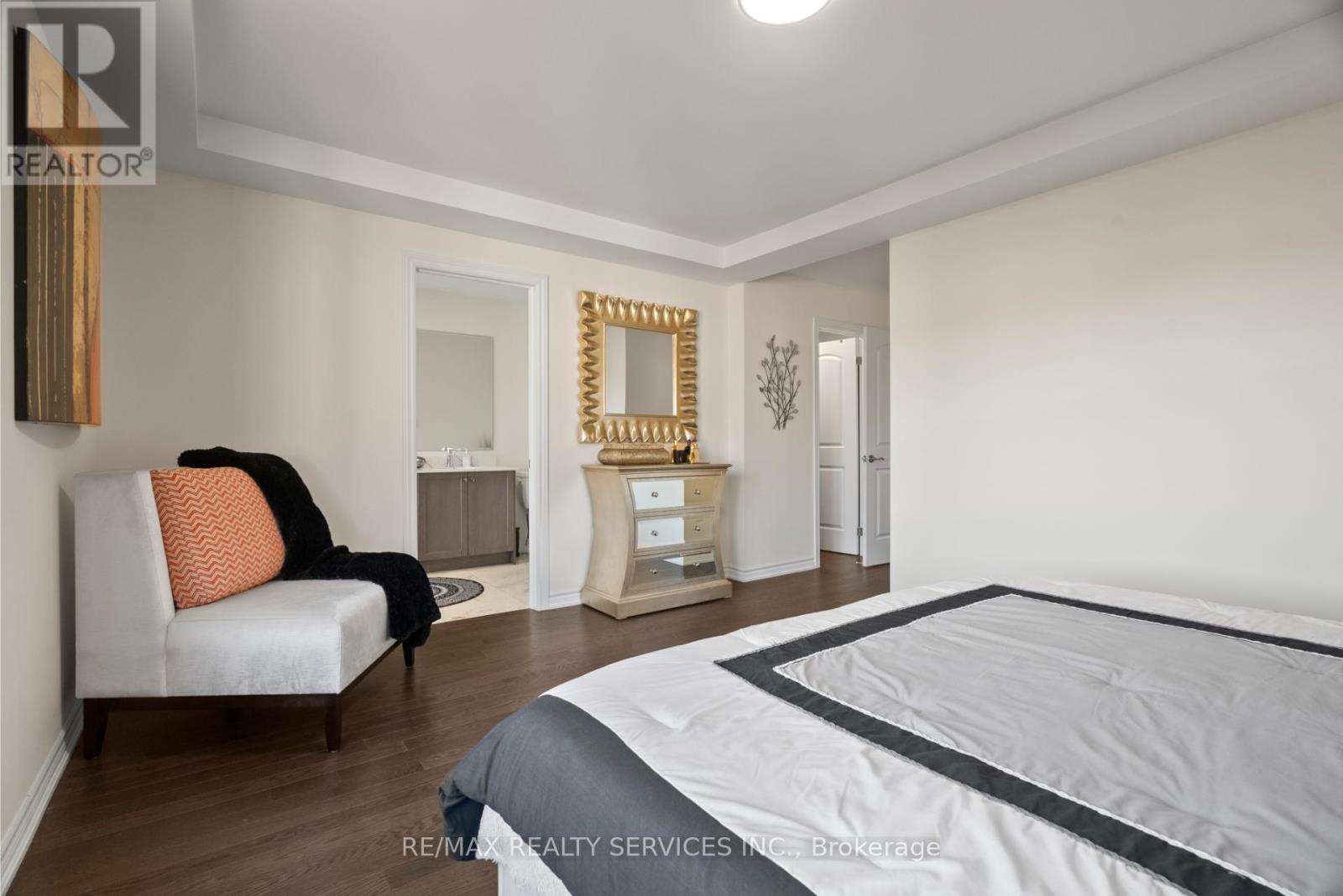211 Thompson Drive East Gwillimbury, Ontario L9N 1E2
$1,274,900
Absolutely Gorgeous Never Lived In 1 Year Old, 4 Bedroom + Den, 4 Washroom Semi-Detach In Prime East Gwillimbury Location With Many Upgrades & Great Open Concept Functional Floor Plan! 9 Ft Ceilings Throughout, Hardwood Flooring Across Main Floor, Oak Stairs W/ Iron Pickets, LED Pot Lights Throughout Main Floor, LED Ceiling Lights Throughout, Pot Lights Throughout Main Floor, Smooth Ceilings Throughout. Custom Upgraded Eat-In Kitchen W/ Large Centre Island, Quartz Countertops, Undermount Sink, Glass Cabinet Doors, Stainless Steel Appliances. Primary Bedroom With W/I Closet & 5 Pc Ensuite Bath W/ Glass Shower & Quartz Countertops. The Upper Level Has 3 Full Bathrooms & Laundry Room Along With 4 Large Sized Bedrooms. Great Location, Close To Hwys 400 & 404, Shops, Schools, Transit. Great Family Home Waiting For You To Move In! (id:61852)
Property Details
| MLS® Number | N12023491 |
| Property Type | Single Family |
| Community Name | Holland Landing |
| AmenitiesNearBy | Hospital, Park, Place Of Worship, Schools |
| CommunityFeatures | School Bus |
| ParkingSpaceTotal | 3 |
Building
| BathroomTotal | 4 |
| BedroomsAboveGround | 4 |
| BedroomsBelowGround | 1 |
| BedroomsTotal | 5 |
| Age | 0 To 5 Years |
| Appliances | Dishwasher, Dryer, Range, Stove, Washer, Refrigerator |
| BasementDevelopment | Unfinished |
| BasementType | Full (unfinished) |
| ConstructionStyleAttachment | Semi-detached |
| ExteriorFinish | Stone, Stucco |
| FireplacePresent | Yes |
| FlooringType | Hardwood, Ceramic, Carpeted |
| FoundationType | Poured Concrete |
| HalfBathTotal | 1 |
| HeatingFuel | Natural Gas |
| HeatingType | Forced Air |
| StoriesTotal | 2 |
| SizeInterior | 2499.9795 - 2999.975 Sqft |
| Type | House |
| UtilityWater | Municipal Water |
Parking
| Attached Garage | |
| Garage |
Land
| Acreage | No |
| LandAmenities | Hospital, Park, Place Of Worship, Schools |
| Sewer | Sanitary Sewer |
| SizeDepth | 109 Ft |
| SizeFrontage | 29 Ft ,6 In |
| SizeIrregular | 29.5 X 109 Ft |
| SizeTotalText | 29.5 X 109 Ft|under 1/2 Acre |
Rooms
| Level | Type | Length | Width | Dimensions |
|---|---|---|---|---|
| Second Level | Primary Bedroom | 4.57 m | 3.66 m | 4.57 m x 3.66 m |
| Second Level | Bedroom 2 | 3.05 m | 3.05 m | 3.05 m x 3.05 m |
| Second Level | Bedroom 3 | 3.3 m | 3.96 m | 3.3 m x 3.96 m |
| Second Level | Bedroom 4 | 3.2 m | 3.96 m | 3.2 m x 3.96 m |
| Flat | Laundry Room | Measurements not available | ||
| Main Level | Office | 2.13 m | 3.35 m | 2.13 m x 3.35 m |
| Main Level | Living Room | 6.6 m | 3.35 m | 6.6 m x 3.35 m |
| Main Level | Dining Room | 6.6 m | 3.35 m | 6.6 m x 3.35 m |
| Main Level | Family Room | 3.35 m | 3.35 m | 3.35 m x 3.35 m |
| Main Level | Kitchen | 3.25 m | 3.35 m | 3.25 m x 3.35 m |
| Main Level | Eating Area | 3.25 m | 3.35 m | 3.25 m x 3.35 m |
Interested?
Contact us for more information
Firas Swaida
Broker
10 Kingsbridge Gdn Cir #200
Mississauga, Ontario L5R 3K7
Faye Shah
Salesperson
10 Kingsbridge Gdn Cir #200
Mississauga, Ontario L5R 3K7









































