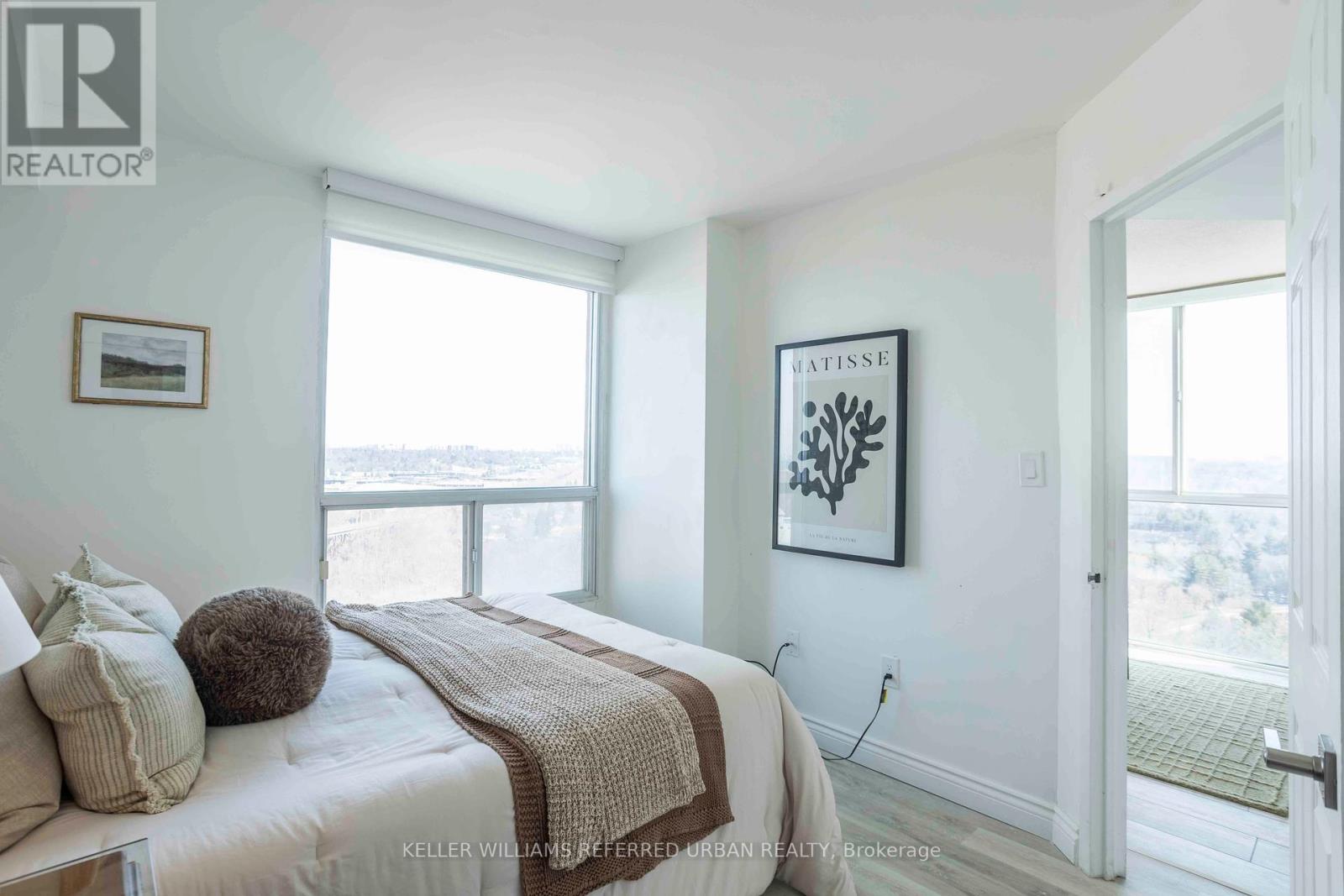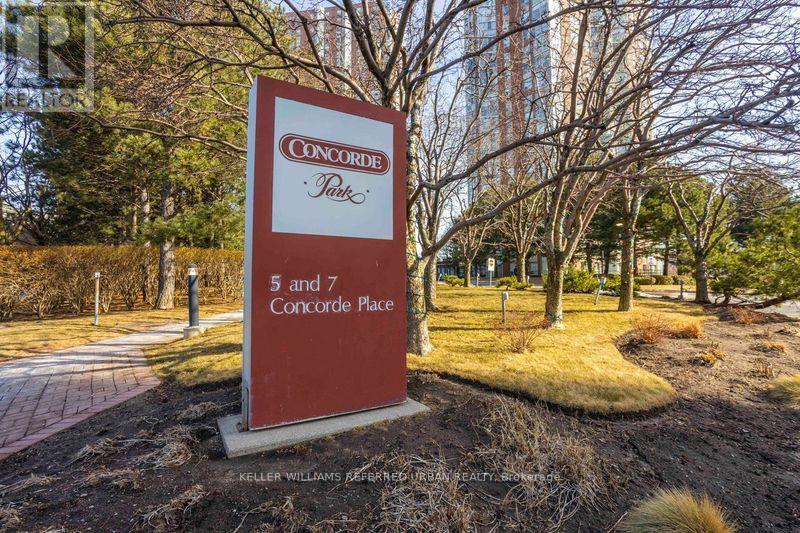1609 - 5 Concorde Place Toronto, Ontario M3C 3M8
$529,000Maintenance, Common Area Maintenance, Insurance, Water, Parking
$464 Monthly
Maintenance, Common Area Maintenance, Insurance, Water, Parking
$464 MonthlyThis bright and spacious 644 sq. ft. corner suite offers a modern and updated living space with stunning northeast ravine views and afternoon sun. The one-bedroom plus den condo features a renovated galley kitchen with new cabinets, granite counters, and stainless steel appliances. The open-concept living room includes a separate area perfect for an office, while the king-sized bedroom boasts updated closet doors. The updated 4-piece bathroom offers a new vanity and tub-surround. Laminate floors flow throughout the unit, and a solarium with floor-to-ceiling windows provides an ideal space for dining, an office, or a den. Enjoy the convenience of ensuite laundry with a full-size washer and dryer. Custom zebra blinds add a stylish touch. The building offers fantastic amenities including an indoor pool, gym, car wash, guest suites. tennis courts and more. Located in the heart of midtown Toronto with easy access to the Don Valley. The condo truly has everything you need to fall in Love! (id:61852)
Property Details
| MLS® Number | C12023447 |
| Property Type | Single Family |
| Neigbourhood | North York |
| Community Name | Banbury-Don Mills |
| AmenitiesNearBy | Public Transit, Place Of Worship, Hospital |
| CommunityFeatures | Pet Restrictions |
| Features | Balcony |
| ParkingSpaceTotal | 1 |
| Structure | Tennis Court |
| ViewType | City View |
Building
| BathroomTotal | 1 |
| BedroomsAboveGround | 1 |
| BedroomsBelowGround | 1 |
| BedroomsTotal | 2 |
| Age | 31 To 50 Years |
| Amenities | Security/concierge, Exercise Centre, Party Room, Visitor Parking, Storage - Locker |
| Appliances | Blinds, Dishwasher, Dryer, Stove, Washer, Refrigerator |
| CoolingType | Central Air Conditioning |
| ExteriorFinish | Concrete |
| FireProtection | Smoke Detectors |
| FlooringType | Laminate, Tile |
| FoundationType | Concrete |
| HeatingFuel | Natural Gas |
| HeatingType | Heat Pump |
| SizeInterior | 599.9954 - 698.9943 Sqft |
| Type | Apartment |
Parking
| Underground | |
| Garage |
Land
| Acreage | No |
| LandAmenities | Public Transit, Place Of Worship, Hospital |
Rooms
| Level | Type | Length | Width | Dimensions |
|---|---|---|---|---|
| Main Level | Living Room | 5.88 m | 3.44 m | 5.88 m x 3.44 m |
| Main Level | Dining Room | 5.88 m | 3.44 m | 5.88 m x 3.44 m |
| Main Level | Kitchen | 2.83 m | 2.83 m | 2.83 m x 2.83 m |
| Main Level | Primary Bedroom | 3.11 m | 3.02 m | 3.11 m x 3.02 m |
| Main Level | Solarium | 2.83 m | 2.83 m | 2.83 m x 2.83 m |
Interested?
Contact us for more information
Carol Evans
Salesperson
156 Duncan Mill Rd Unit 1
Toronto, Ontario M3B 3N2





























