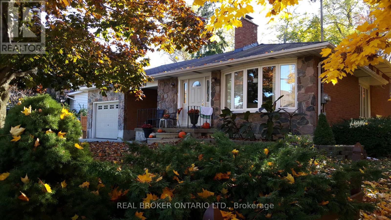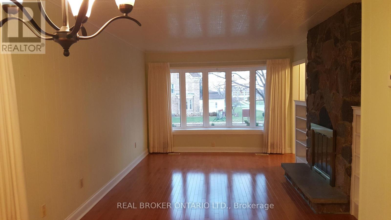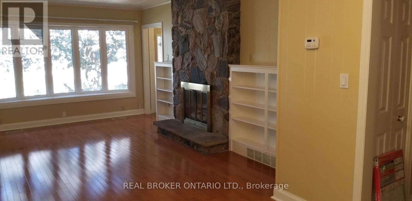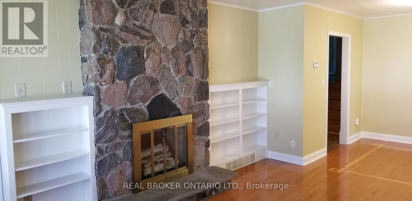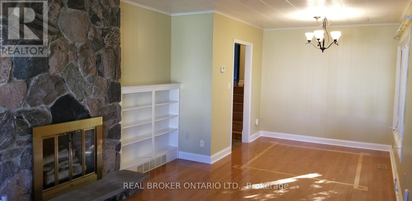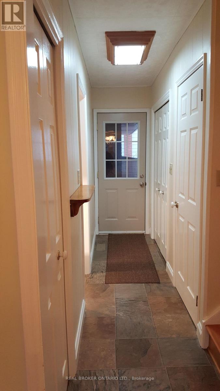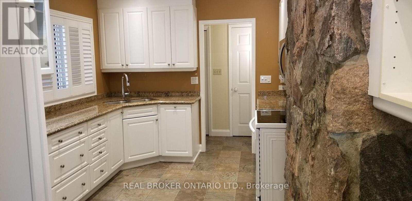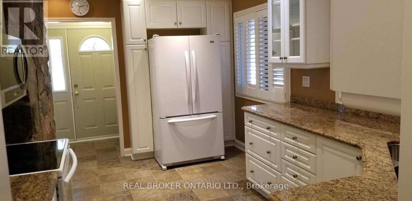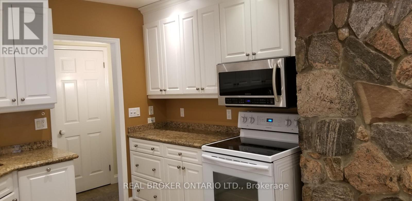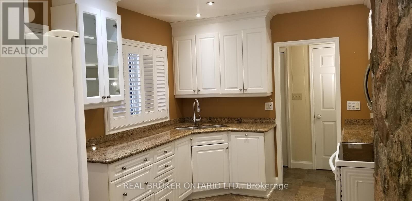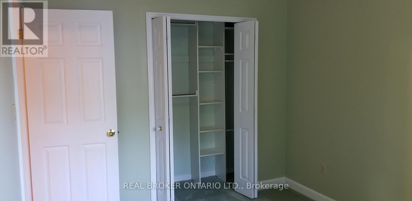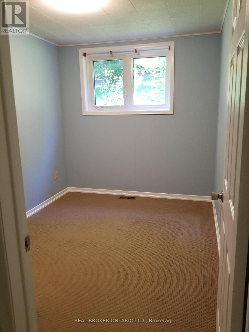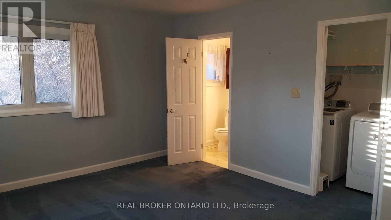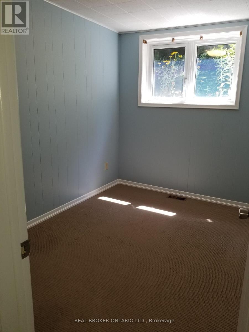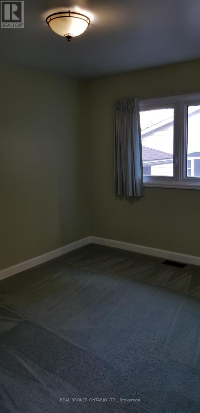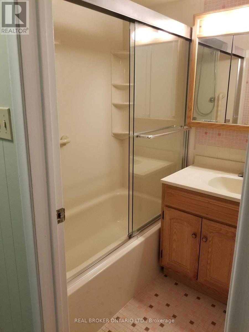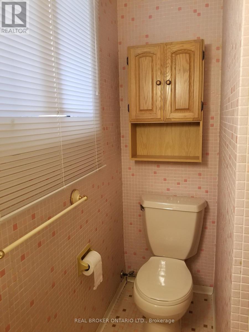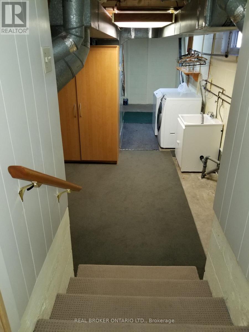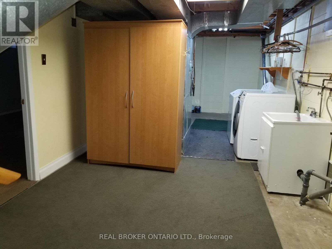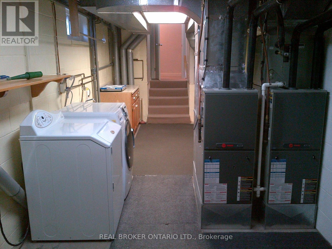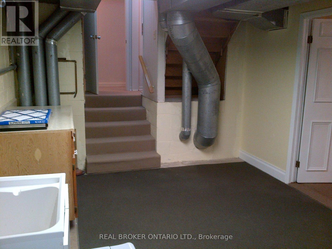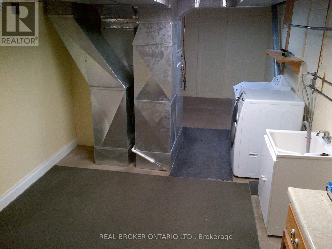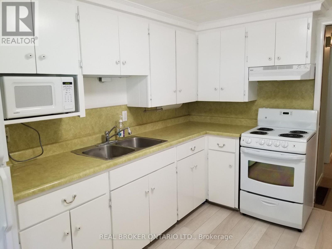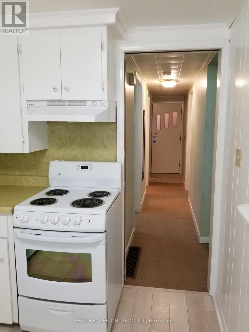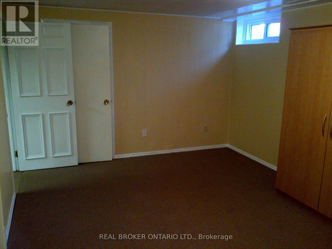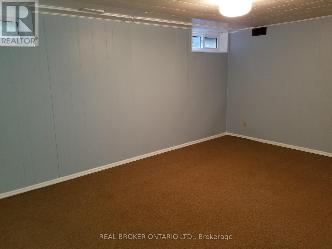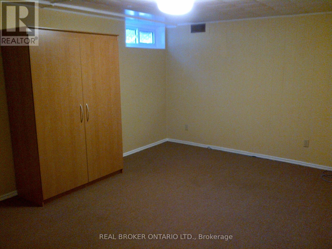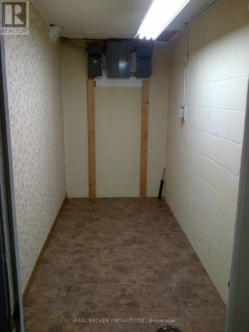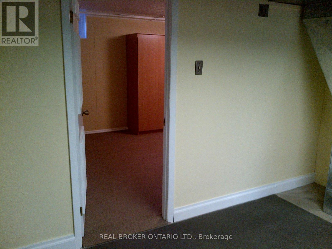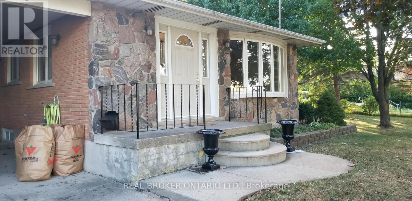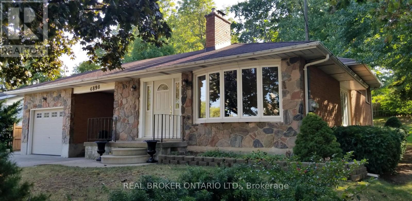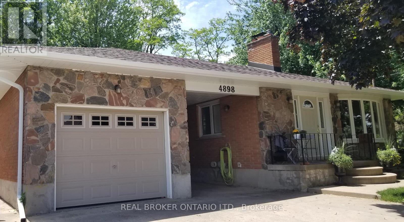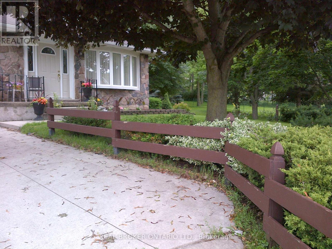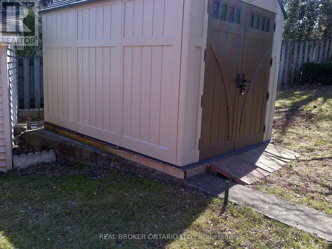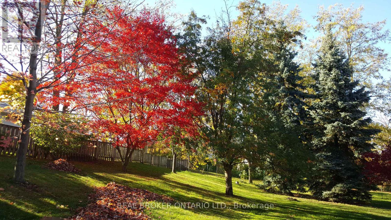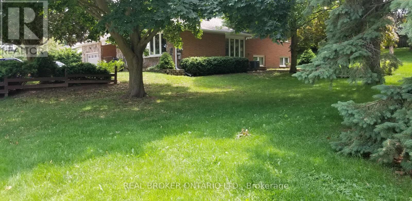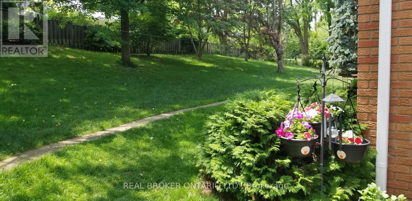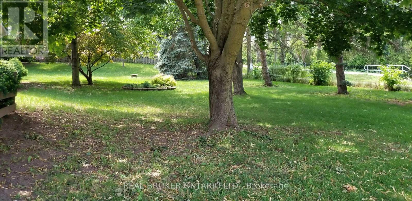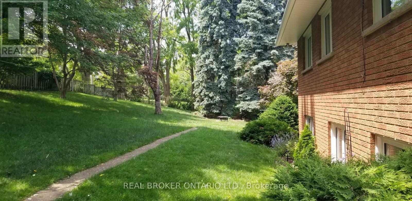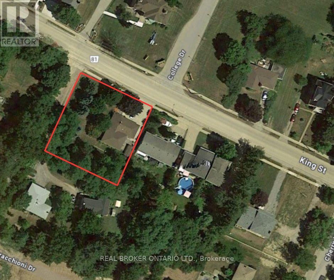4898 King Street Lincoln, Ontario L0R 1B6
$949,000
Looking for a family home, first-time buy, or investment property? Welcome to 4898 King Street in Beamsville! This charming detached home in wine country offers two separate residencesideal for multi-generational living or rental income.Enjoy spacious living near award-winning wineries, restaurants, farm markets, conservation areas, and the QEW. The upper unit features 3 large bedrooms, a 2-piece ensuite, a modern 4-piece bath, and in-suite laundry. Hardwood floors flow through the living and dining areas, with a kitchen that includes custom shutters. The lower unit offers 3 bedrooms, a kitchen, family room, 4-piece bath, and its own laundry.Sitting on a mature 125 x 140 lot, the property has future development potential (buyer to verify). Updates in 2024 include a new IKO roof, aluminum soffit, fascia, eavestroughs, and downpipes by Dykstra Brothers Roofing. Additional highlights: a concrete driveway with ample parking, carport, large garage, and storage shed. (id:61852)
Property Details
| MLS® Number | X12022240 |
| Property Type | Single Family |
| Community Name | 982 - Beamsville |
| ParkingSpaceTotal | 7 |
Building
| BathroomTotal | 6 |
| BedroomsAboveGround | 6 |
| BedroomsTotal | 6 |
| Age | 51 To 99 Years |
| Amenities | Separate Heating Controls |
| Appliances | Stove, Washer, Refrigerator |
| BasementFeatures | Apartment In Basement |
| BasementType | Full |
| ConstructionStyleAttachment | Detached |
| ConstructionStyleSplitLevel | Backsplit |
| CoolingType | Central Air Conditioning |
| ExteriorFinish | Aluminum Siding, Brick |
| FoundationType | Block, Concrete |
| HalfBathTotal | 1 |
| HeatingFuel | Natural Gas |
| HeatingType | Forced Air |
| SizeInterior | 1100 - 1500 Sqft |
| Type | House |
| UtilityWater | Municipal Water |
Parking
| Detached Garage | |
| Garage |
Land
| Acreage | No |
| Sewer | Sanitary Sewer |
| SizeDepth | 140 Ft |
| SizeFrontage | 125 Ft |
| SizeIrregular | 125 X 140 Ft |
| SizeTotalText | 125 X 140 Ft |
Rooms
| Level | Type | Length | Width | Dimensions |
|---|---|---|---|---|
| Lower Level | Kitchen | 3.61 m | 2.44 m | 3.61 m x 2.44 m |
| Lower Level | Living Room | 4.11 m | 3.61 m | 4.11 m x 3.61 m |
| Lower Level | Utility Room | 7.37 m | 2.62 m | 7.37 m x 2.62 m |
| Lower Level | Utility Room | 1.42 m | 3.35 m | 1.42 m x 3.35 m |
| Lower Level | Bedroom 4 | 4.78 m | 3.3 m | 4.78 m x 3.3 m |
| Lower Level | Bedroom 5 | 3.43 m | 2.84 m | 3.43 m x 2.84 m |
| Lower Level | Bedroom | 3.1 m | 2.39 m | 3.1 m x 2.39 m |
| Main Level | Kitchen | 4.42 m | 3.51 m | 4.42 m x 3.51 m |
| Main Level | Living Room | 10.79 m | 3.4 m | 10.79 m x 3.4 m |
| Main Level | Bathroom | 1.47 m | 2.62 m | 1.47 m x 2.62 m |
| Main Level | Bedroom 2 | 3.66 m | 2.84 m | 3.66 m x 2.84 m |
| Main Level | Bedroom 3 | 2.69 m | 3.81 m | 2.69 m x 3.81 m |
| Main Level | Primary Bedroom | 3.84 m | 5.66 m | 3.84 m x 5.66 m |
| Main Level | Bathroom | 1.47 m | 2.62 m | 1.47 m x 2.62 m |
https://www.realtor.ca/real-estate/28031561/4898-king-street-lincoln-beamsville-982-beamsville
Interested?
Contact us for more information
Tory Akene
Salesperson
130 King St West #1900d
Toronto, Ontario M5X 1E3
