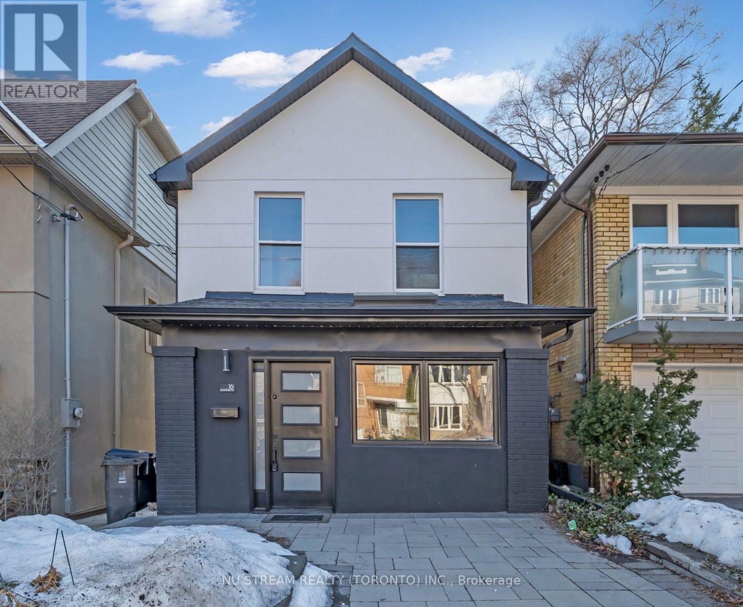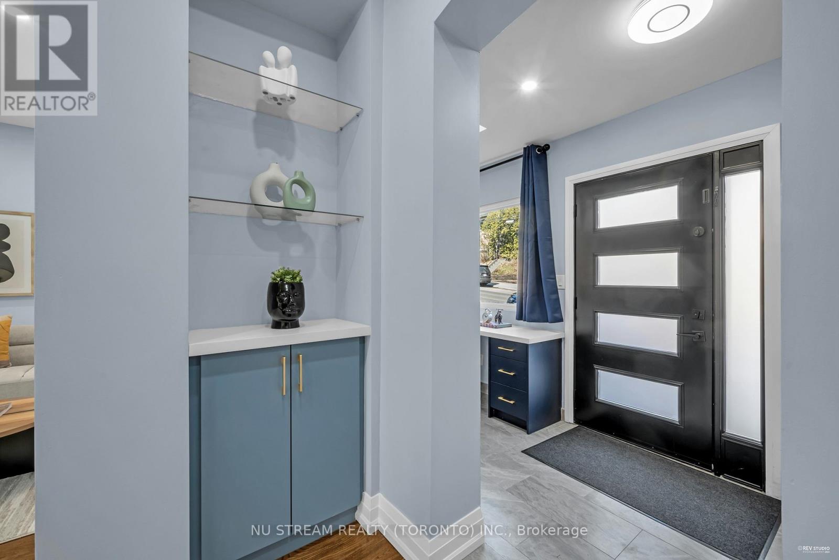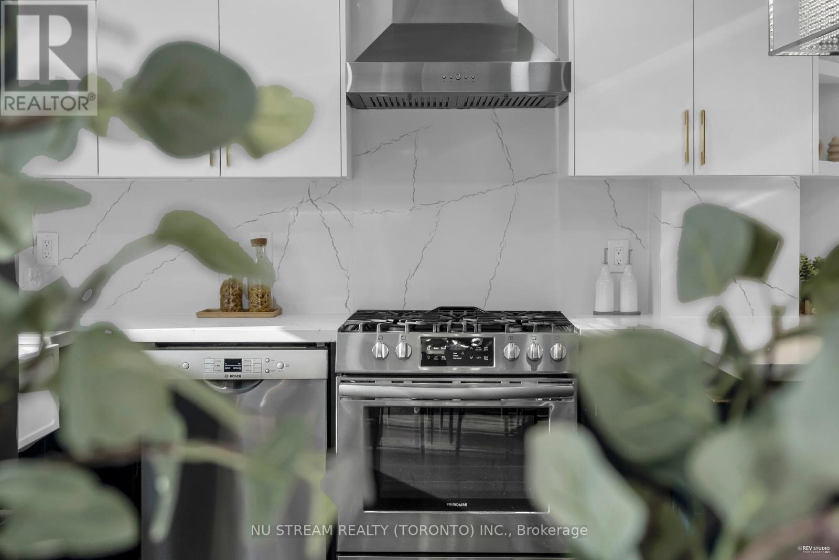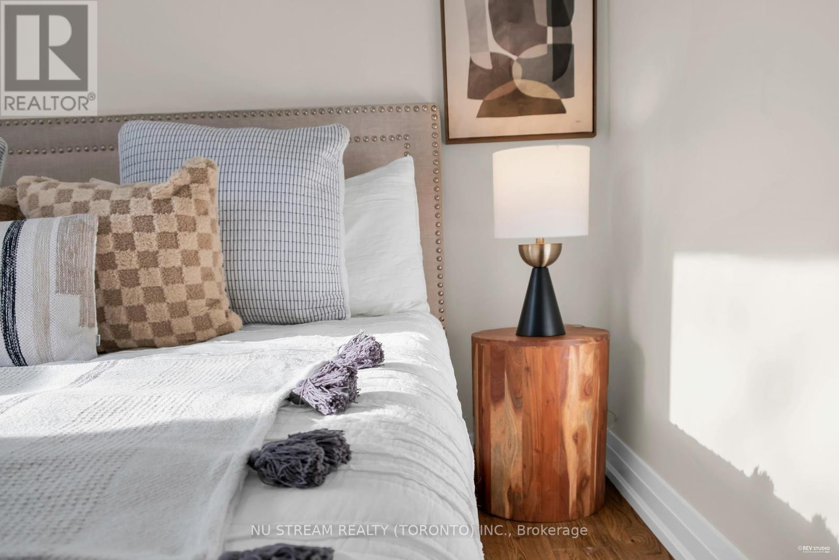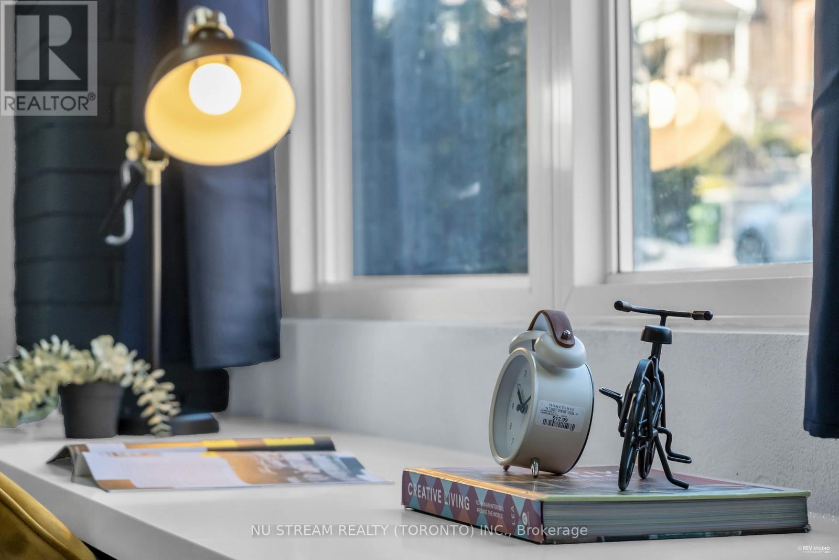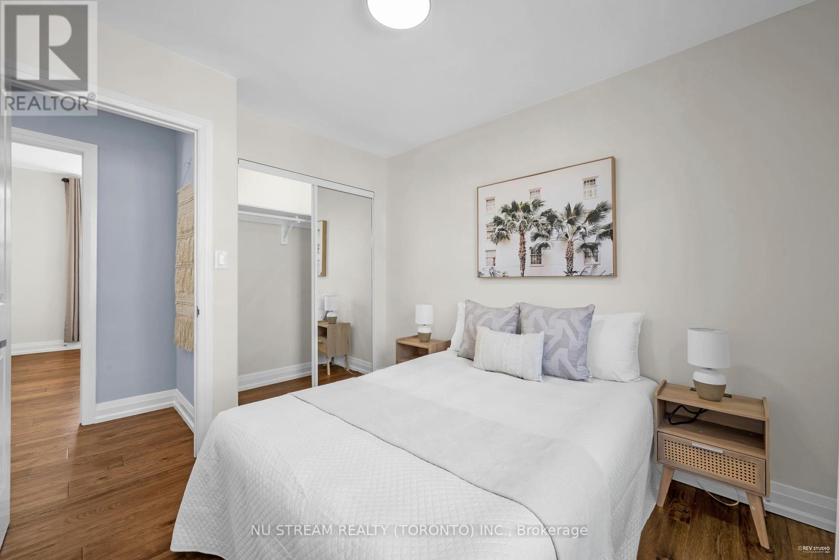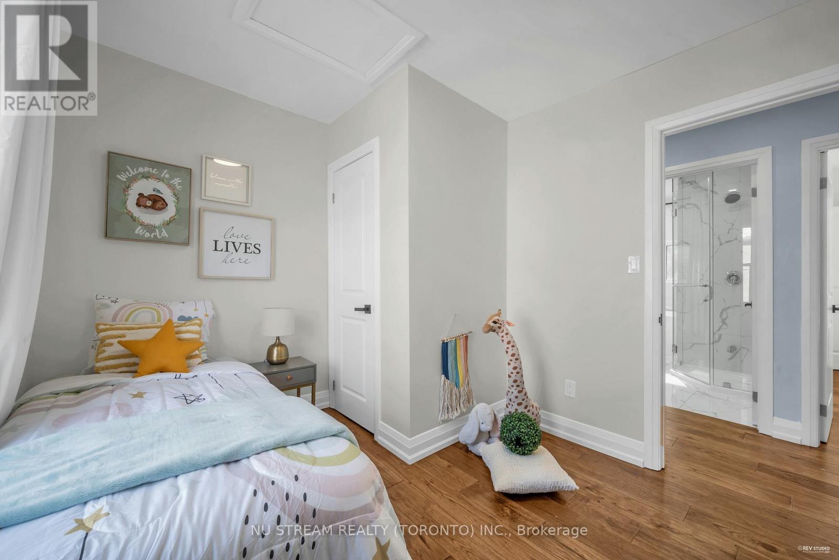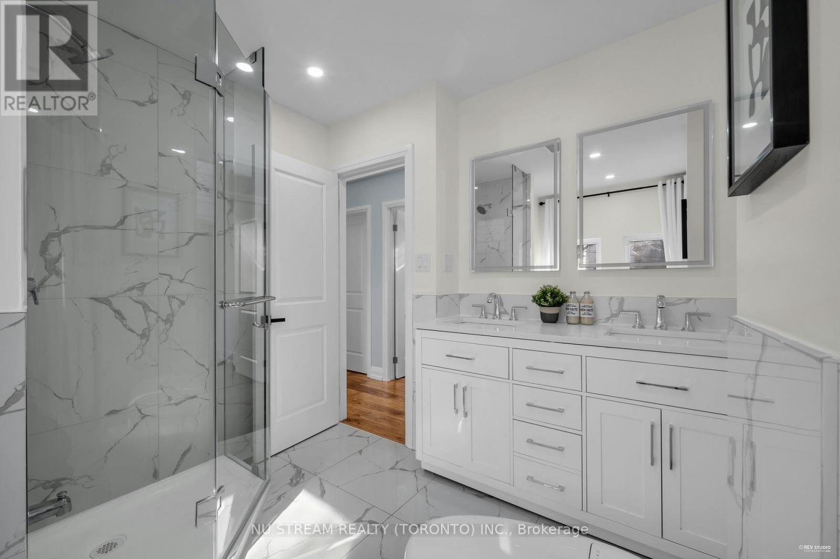16 Runnymede Road Toronto, Ontario M6S 2Y2
$1,649,900
This completely renovated gem offers a perfect blend of modern luxury and functionality. The property boasts a fully upgraded interior and exterior, including beautifully landscaped front and back yards.Main floor features: Open-concept chef's kitchen 9-foot ceilings Custom-designed cabinetry Premium engineered hardwood flooring throughoutThe newly renovated 5-piece bathroom is a spa-like retreat, complete with a freestanding soaker tub and smart toilet.The home's thoughtful expansion (bonus room) creates additional living space(1220sqft+100sqft) while enhancing everyday convenience. This renovation introduces new functional areas, offering versatile living options for modern lifestyles.Experience the perfect combination of luxury, comfort, and practicality in one of High Park's most desirable locations." (id:61852)
Property Details
| MLS® Number | W12022189 |
| Property Type | Single Family |
| Neigbourhood | High Park-Swansea |
| Community Name | High Park-Swansea |
| AmenitiesNearBy | Park, Public Transit, Schools |
| CommunityFeatures | Community Centre |
| ParkingSpaceTotal | 1 |
Building
| BathroomTotal | 2 |
| BedroomsAboveGround | 3 |
| BedroomsBelowGround | 1 |
| BedroomsTotal | 4 |
| Appliances | Dishwasher, Dryer, Hood Fan, Stove, Washer, Refrigerator |
| BasementType | Full |
| ConstructionStyleAttachment | Detached |
| CoolingType | Central Air Conditioning |
| ExteriorFinish | Stucco |
| FoundationType | Unknown |
| HeatingFuel | Natural Gas |
| HeatingType | Forced Air |
| StoriesTotal | 2 |
| Type | House |
| UtilityWater | Municipal Water |
Parking
| No Garage |
Land
| Acreage | No |
| LandAmenities | Park, Public Transit, Schools |
| Sewer | Sanitary Sewer |
| SizeDepth | 94 Ft ,6 In |
| SizeFrontage | 25 Ft |
| SizeIrregular | 25 X 94.5 Ft |
| SizeTotalText | 25 X 94.5 Ft |
Rooms
| Level | Type | Length | Width | Dimensions |
|---|---|---|---|---|
| Second Level | Primary Bedroom | 3.2 m | 2.89 m | 3.2 m x 2.89 m |
| Second Level | Bedroom 2 | 3.02 m | 2.89 m | 3.02 m x 2.89 m |
| Second Level | Bedroom 3 | 2.95 m | 2.75 m | 2.95 m x 2.75 m |
| Main Level | Living Room | 3.96 m | 3.22 m | 3.96 m x 3.22 m |
| Main Level | Dining Room | 3.6 m | 2.95 m | 3.6 m x 2.95 m |
| Main Level | Kitchen | 3.6 m | 2.74 m | 3.6 m x 2.74 m |
Interested?
Contact us for more information
Robin Yang
Salesperson
140 York Blvd
Richmond Hill, Ontario L4B 3J6
