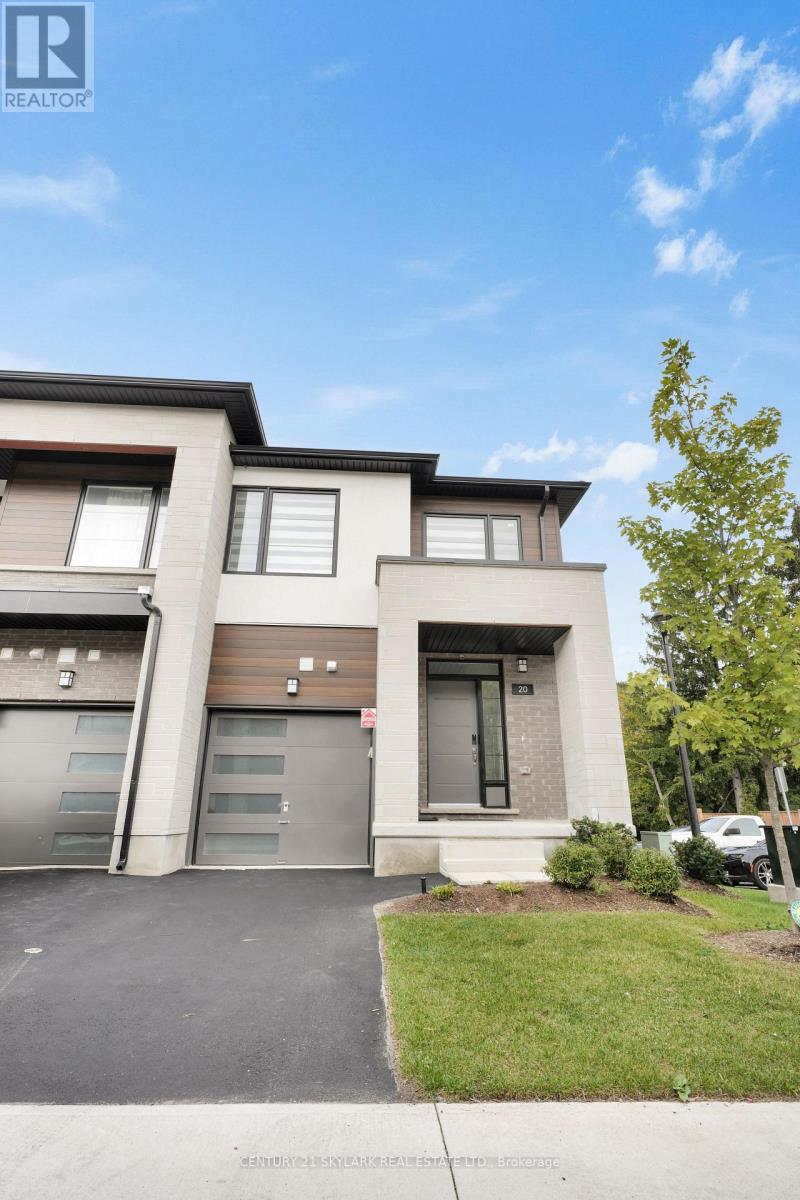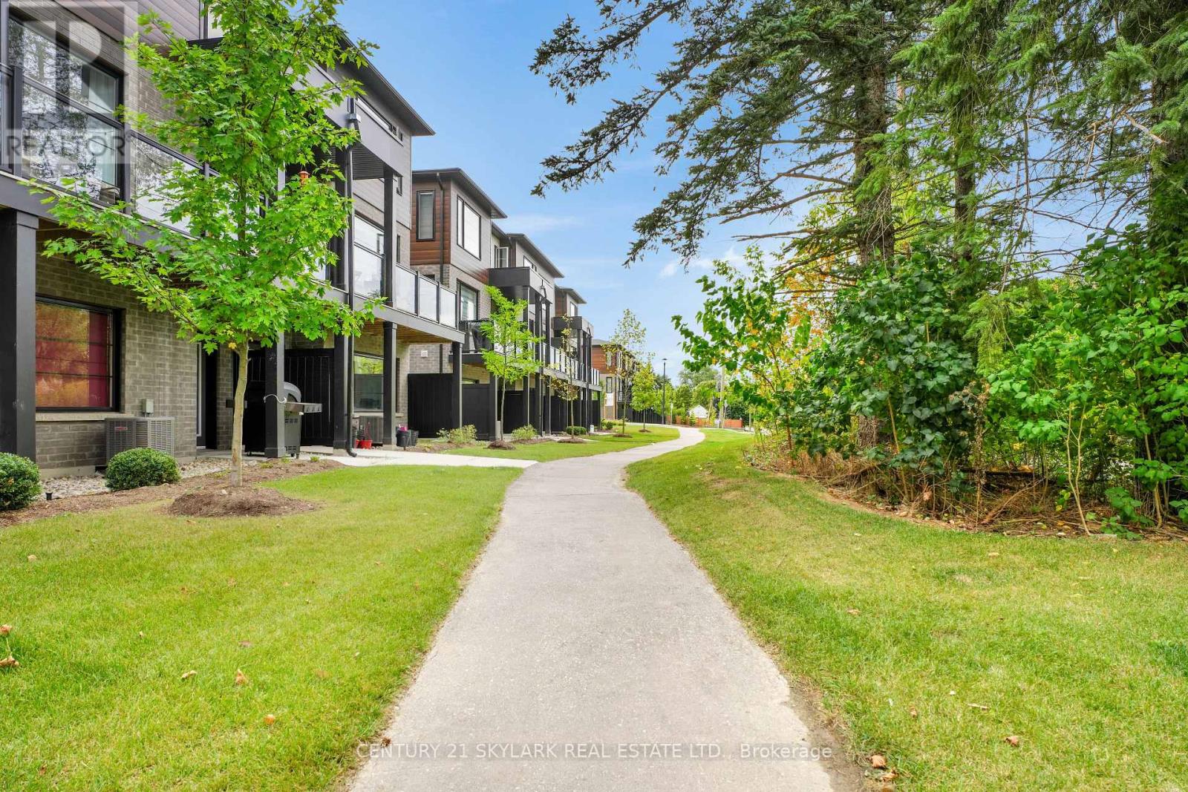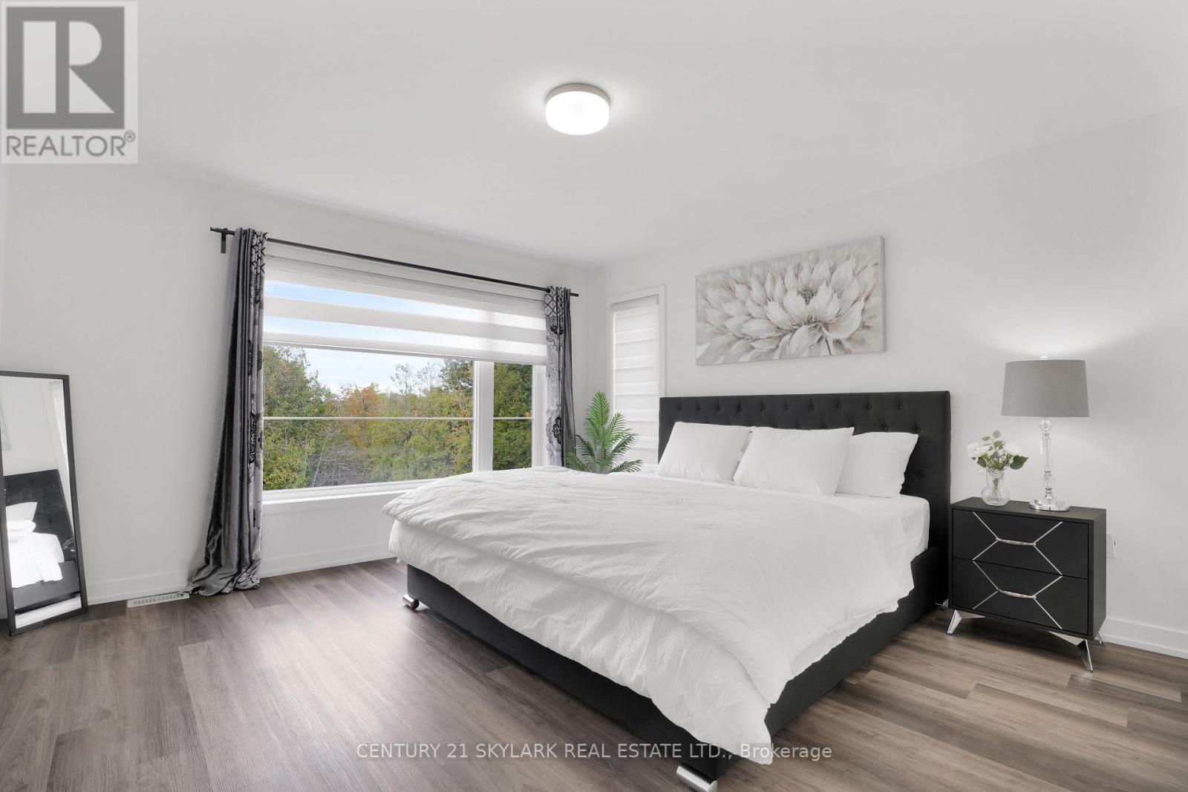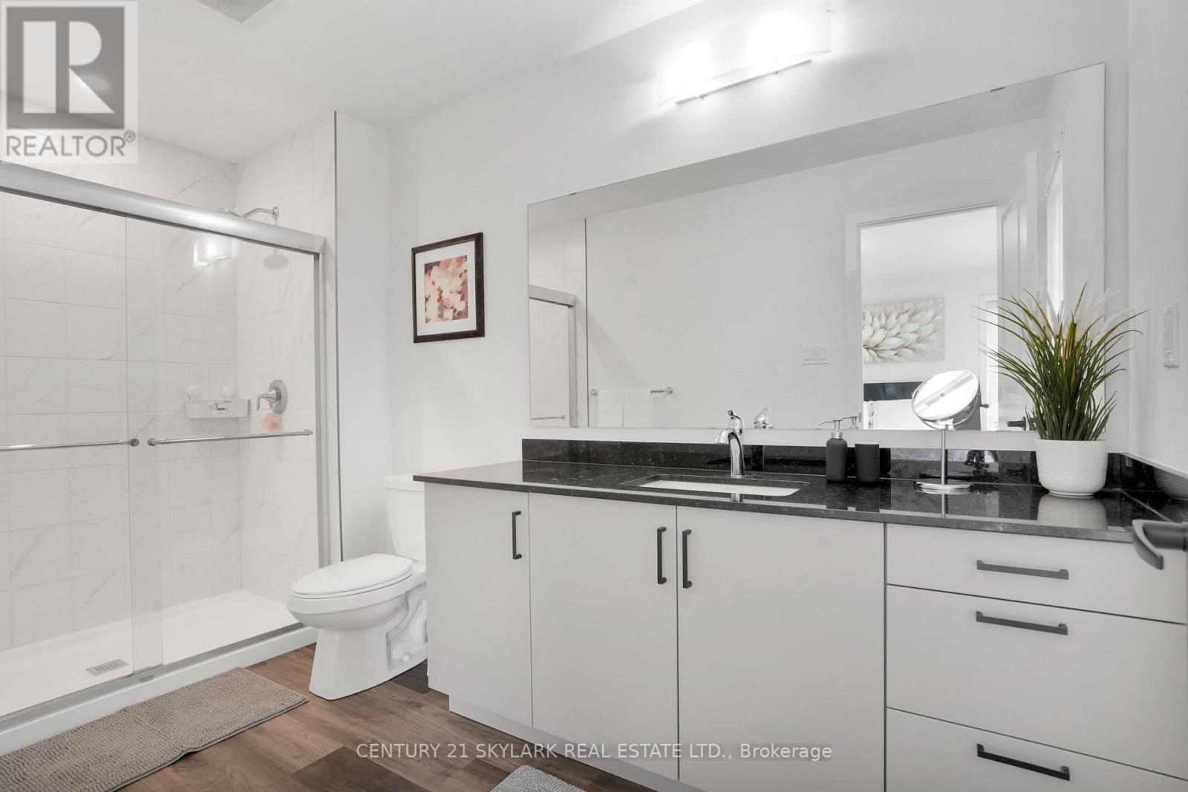20 - 350 River Road Cambridge, Ontario N3C 0H4
$728,000Maintenance, Common Area Maintenance, Insurance, Parking
$354 Monthly
Maintenance, Common Area Maintenance, Insurance, Parking
$354 MonthlyOne of its Kind Corner Bright townhome with modern finishes, located in the heart of Hespeler! 3 bed/3 bath, spacious living & dining area, with a WALKOUT basement overlooking the scenic Speed River. Open concept floorplan with luxury vinyl plank flooring throughout. Stylish white kitchen equipped with stainless steel appliances, granite countertops, & a breakfast bar. Large living & dining areas with a walkout balcony overlooking the Speed River. Spacious bedrooms, including a primary suite with a 3-piece ensuite & walk-in closet. Convenient upper-level laundry. Conveniently located close to amenities, highway, schools, public transit, recreation center, parks, trails, & nature. Take a stroll through Forbes Park, or along the Mill Pond Trail to Ellacott Lookout & feel truly at peace in this stunning, natural environment. Convenient visitor parking right beside the unit (id:61852)
Property Details
| MLS® Number | X12022224 |
| Property Type | Single Family |
| Neigbourhood | Hespeler |
| CommunityFeatures | Pet Restrictions |
| Features | Balcony |
| ParkingSpaceTotal | 2 |
Building
| BathroomTotal | 3 |
| BedroomsAboveGround | 3 |
| BedroomsTotal | 3 |
| Age | 0 To 5 Years |
| Amenities | Visitor Parking |
| Appliances | Dishwasher, Dryer, Stove, Washer, Refrigerator |
| BasementDevelopment | Unfinished |
| BasementFeatures | Walk Out |
| BasementType | N/a (unfinished) |
| CoolingType | Central Air Conditioning |
| ExteriorFinish | Stone, Wood |
| HalfBathTotal | 1 |
| HeatingFuel | Natural Gas |
| HeatingType | Forced Air |
| StoriesTotal | 2 |
| SizeInterior | 1400 - 1599 Sqft |
| Type | Row / Townhouse |
Parking
| Attached Garage | |
| Garage |
Land
| Acreage | No |
| ZoningDescription | R2 |
Rooms
| Level | Type | Length | Width | Dimensions |
|---|---|---|---|---|
| Second Level | Primary Bedroom | 4.31 m | 3.8 m | 4.31 m x 3.8 m |
| Second Level | Bedroom 2 | 3.78 m | 2.72 m | 3.78 m x 2.72 m |
| Second Level | Bedroom 3 | 3.12 m | 2.7 m | 3.12 m x 2.7 m |
| Second Level | Laundry Room | Measurements not available | ||
| Basement | Recreational, Games Room | Measurements not available | ||
| Main Level | Living Room | 5.77 m | 4.05 m | 5.77 m x 4.05 m |
| Main Level | Dining Room | 5.75 m | 4.05 m | 5.75 m x 4.05 m |
| Main Level | Kitchen | 3.29 m | 2.86 m | 3.29 m x 2.86 m |
https://www.realtor.ca/real-estate/28031525/20-350-river-road-cambridge
Interested?
Contact us for more information
Farhan Malik
Broker
1087 Meyerside Dr #16
Mississauga, Ontario L5T 1M5





































