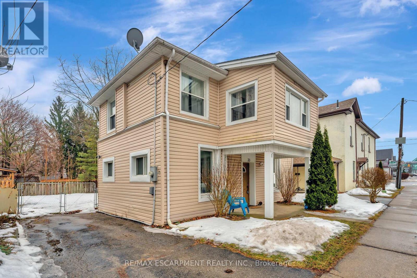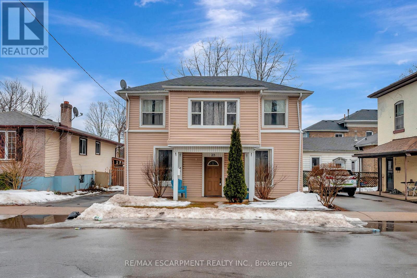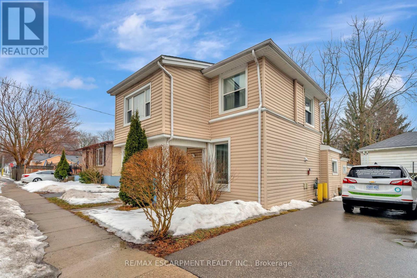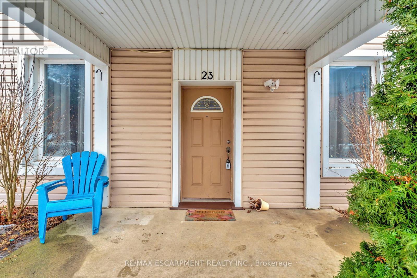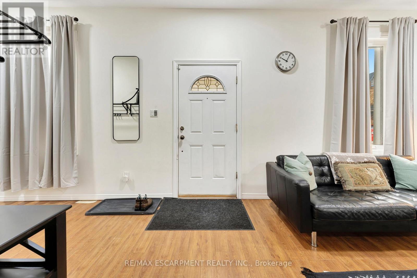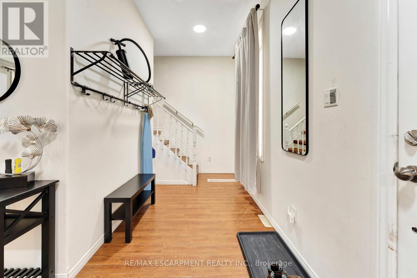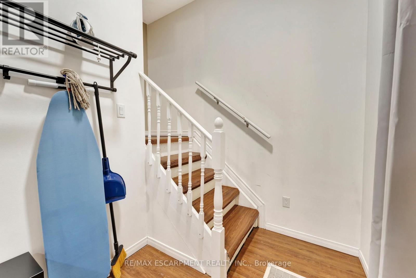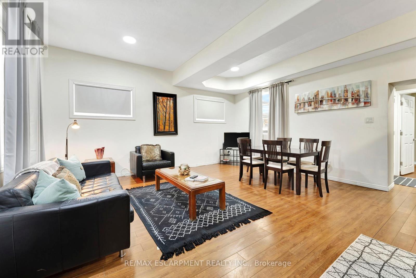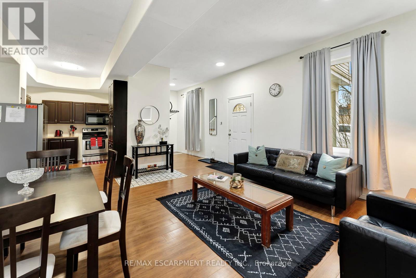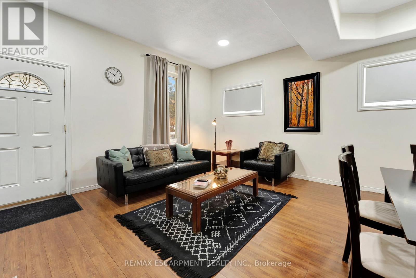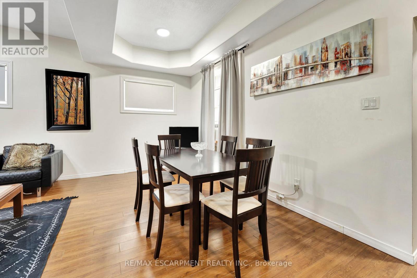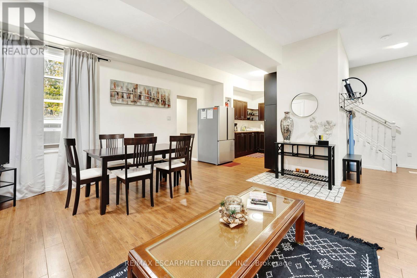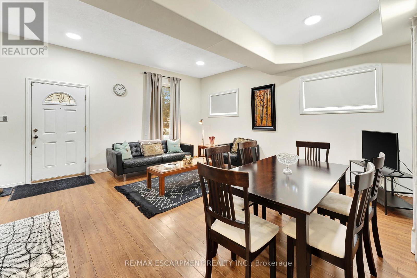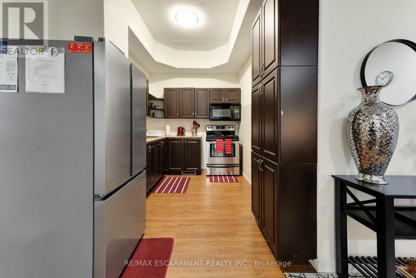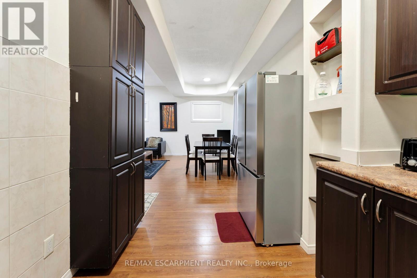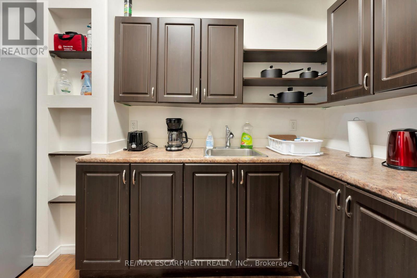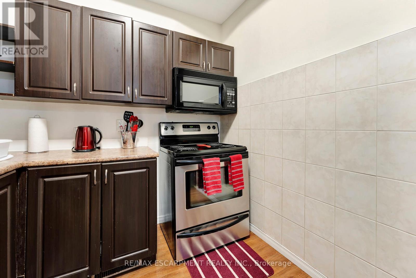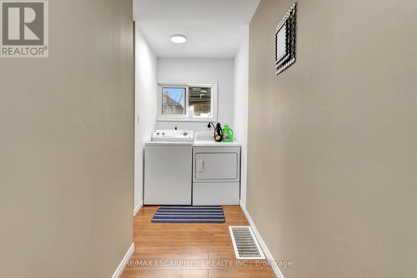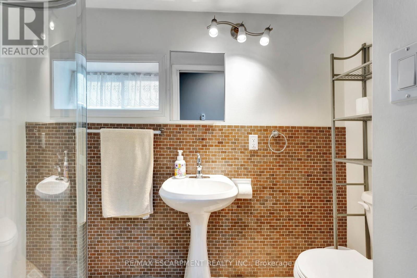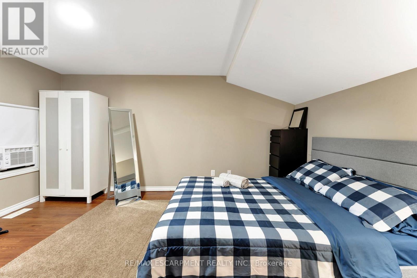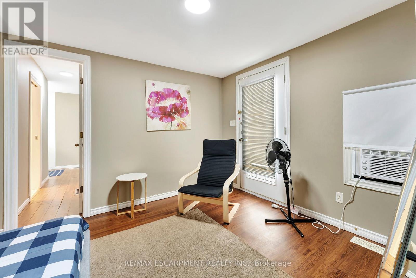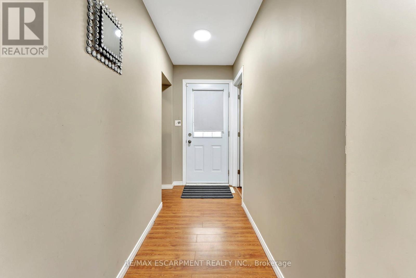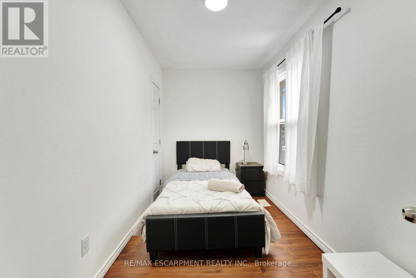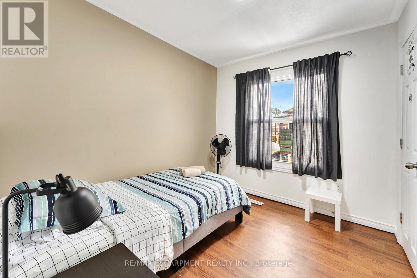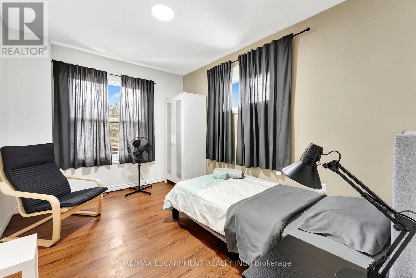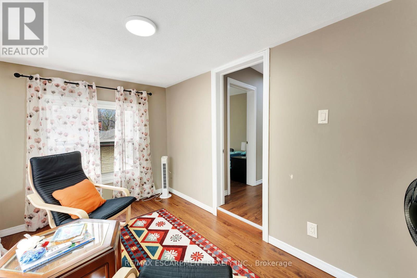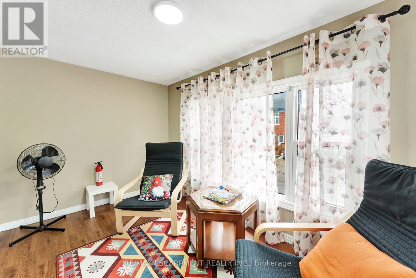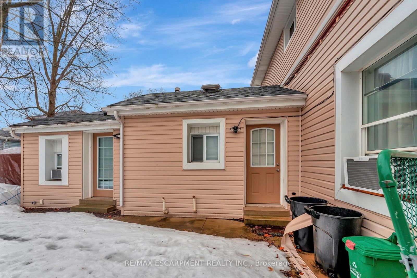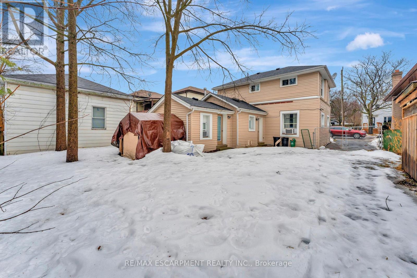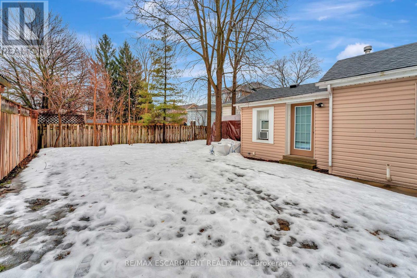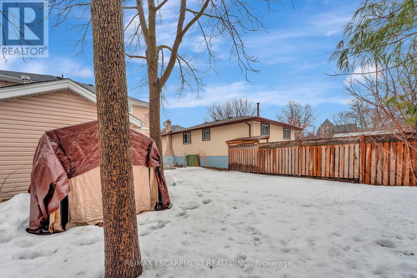23 Palace Street Brantford, Ontario N3T 3W5
$599,000
A must-see home! This stunning 6-bedroom furnished property showcases top-quality finishes throughout. The modern kitchen features sleek cabinetry, complemented by newer light fixtures, updated windows, The home is equipped with 100-amp electrical service and PEX plumbing in both bathrooms for enhanced efficiency. High-efficiency furnace, a large-capacity water tank, and stylish Laminate flooring throughout. Designed to accommodate a large family or up to six students, this home is ideally situated near the university. The main floor boasts a spacious open-concept living and kitchen areas, two large bedrooms, a convenient main-floor laundry, and a 3-piece bath. Upstairs, youll find four additional bedrooms, a 4-piece bath, and a charming sunroom. Whether you're looking for a single-family home or an investment opportunity, this property offers incredible value. Move-in ready. (id:61852)
Property Details
| MLS® Number | X12021968 |
| Property Type | Single Family |
| AmenitiesNearBy | Hospital, Place Of Worship, Public Transit, Schools |
| Features | Carpet Free |
| ParkingSpaceTotal | 2 |
| ViewType | View |
Building
| BathroomTotal | 2 |
| BedroomsAboveGround | 6 |
| BedroomsTotal | 6 |
| Age | 100+ Years |
| Appliances | Water Heater, Dryer, Microwave, Range, Stove, Washer, Window Coverings, Refrigerator |
| BasementType | Partial |
| ConstructionStyleAttachment | Detached |
| CoolingType | Window Air Conditioner |
| ExteriorFinish | Vinyl Siding |
| FoundationType | Block |
| HeatingFuel | Natural Gas |
| HeatingType | Forced Air |
| StoriesTotal | 2 |
| SizeInterior | 1499.9875 - 1999.983 Sqft |
| Type | House |
| UtilityWater | Municipal Water |
Parking
| No Garage |
Land
| Acreage | No |
| FenceType | Fenced Yard |
| LandAmenities | Hospital, Place Of Worship, Public Transit, Schools |
| Sewer | Sanitary Sewer |
| SizeDepth | 80 Ft |
| SizeFrontage | 41 Ft |
| SizeIrregular | 41 X 80 Ft |
| SizeTotalText | 41 X 80 Ft |
| ZoningDescription | R1 |
Rooms
| Level | Type | Length | Width | Dimensions |
|---|---|---|---|---|
| Second Level | Bathroom | Measurements not available | ||
| Second Level | Bedroom 2 | 3.51 m | 2.72 m | 3.51 m x 2.72 m |
| Second Level | Bedroom 3 | 2.9 m | 2.44 m | 2.9 m x 2.44 m |
| Second Level | Bedroom 4 | 3.51 m | 2.69 m | 3.51 m x 2.69 m |
| Second Level | Bedroom 5 | 3.51 m | 1.98 m | 3.51 m x 1.98 m |
| Main Level | Living Room | 2.7 m | 2.45 m | 2.7 m x 2.45 m |
| Main Level | Dining Room | 2.7 m | 2.45 m | 2.7 m x 2.45 m |
| Main Level | Kitchen | 3.35 m | 2.29 m | 3.35 m x 2.29 m |
| Main Level | Bedroom 2 | 2.57 m | 2.57 m | 2.57 m x 2.57 m |
| Main Level | Primary Bedroom | 4.47 m | 3.17 m | 4.47 m x 3.17 m |
| Main Level | Laundry Room | Measurements not available |
https://www.realtor.ca/real-estate/28030926/23-palace-street-brantford
Interested?
Contact us for more information
Oliver Gill
Salesperson
1595 Upper James St #4b
Hamilton, Ontario L9B 0H7
