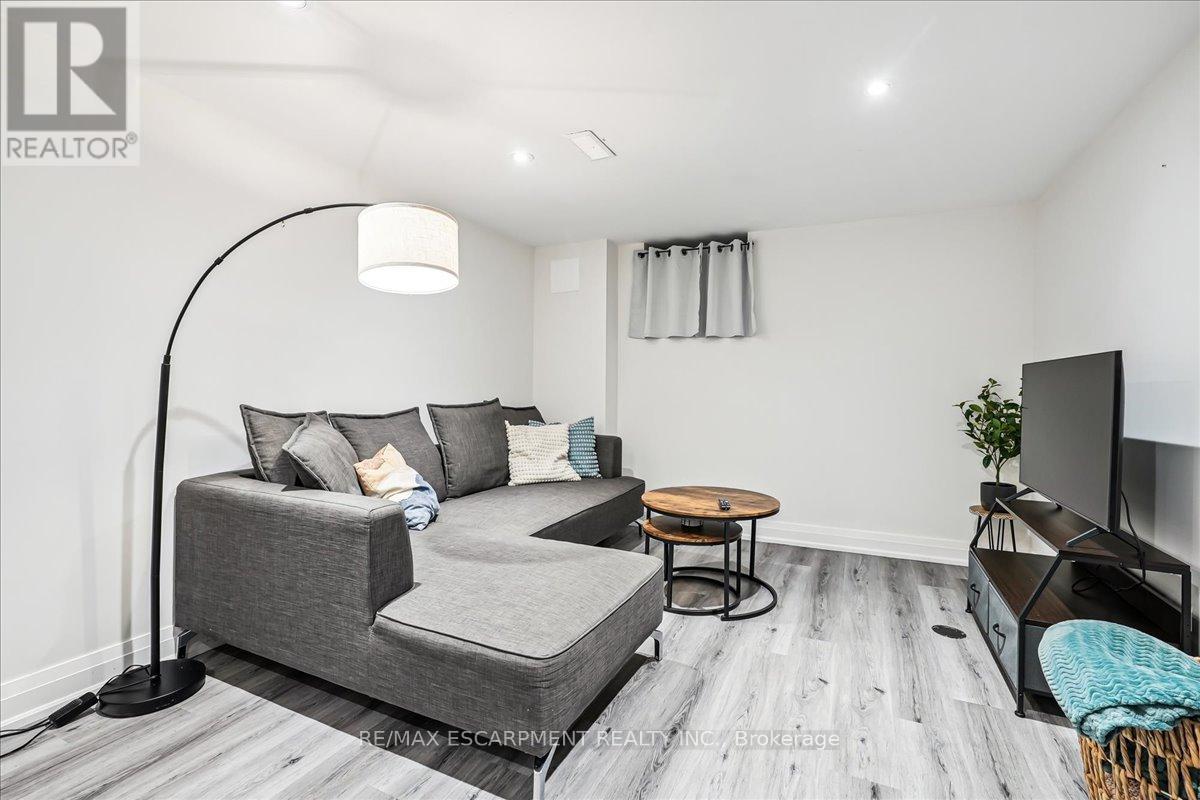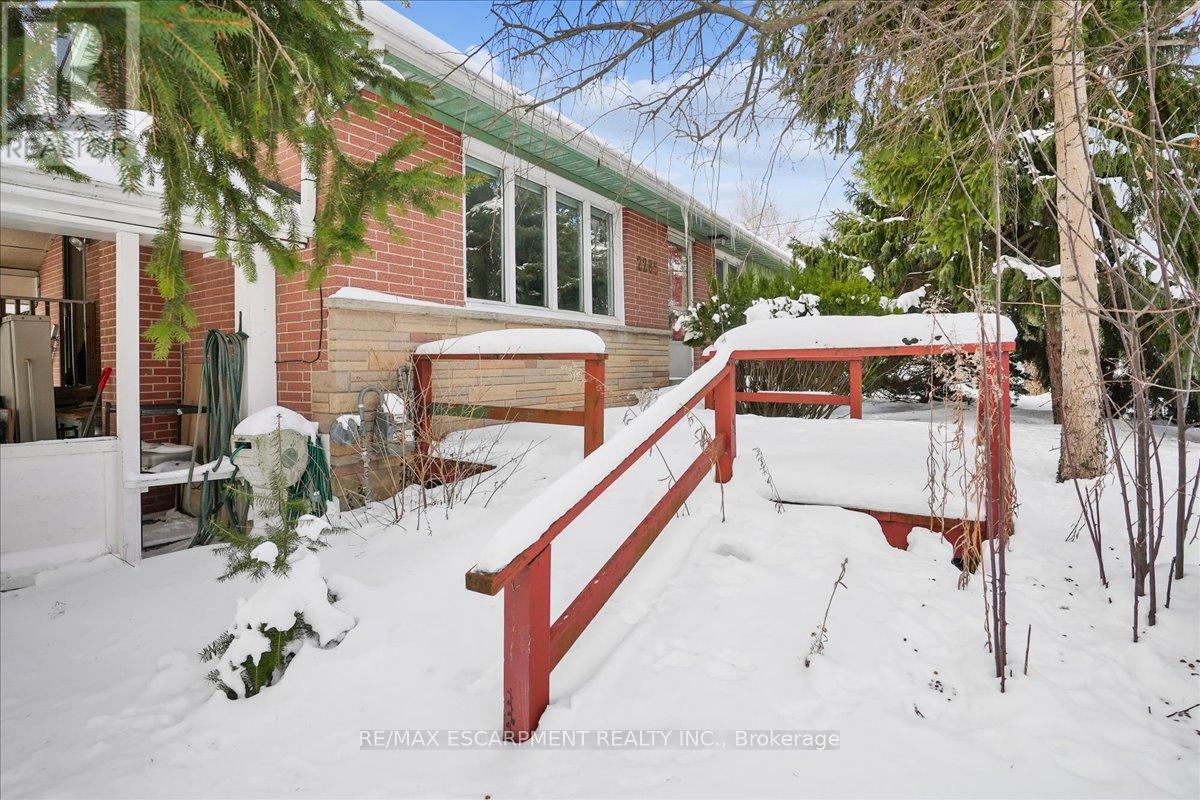2285 Sunnydale Drive Burlington, Ontario L7P 1G2
$1,099,000
Welcome to 2285 Sunnydale Drive. This beautifully renovated 3 + 2 bedrm bungalow is nestled on a private, low maintenance, Muskoka-like lot with towering trees, 3 tiered TREX deck, lovely gazebo and shed (with hydro) and gas line for bbq. On the main floor youll find a sleek white kitchen with island, quartz counters, newer hardwood flooring, 3 bedrms with ample closets, and a fully renovated bathroom. The lower level has a separate entrance, renovated white kitchen, bathrm and laundry rm, family rm with dining area, 2 spacious bedrms and quality flooring thru-out. Other features include a double carport, updated electrical panel, and fantastic location close to schools, parks, trails, transportation, and the fabulous Mountainside Rec Centre, a popular haven for the whole family. This would make an ideal two family home or you can spread out and enjoy both levels. Dont miss out! (id:61852)
Property Details
| MLS® Number | W12021956 |
| Property Type | Single Family |
| Neigbourhood | Mountain Gardens |
| Community Name | Mountainside |
| AmenitiesNearBy | Park, Schools |
| Features | Carpet Free |
| ParkingSpaceTotal | 4 |
| Structure | Deck, Shed |
Building
| BathroomTotal | 2 |
| BedroomsAboveGround | 3 |
| BedroomsBelowGround | 2 |
| BedroomsTotal | 5 |
| Age | 51 To 99 Years |
| Appliances | Oven - Built-in, Dishwasher, Dryer, Oven, Two Stoves, Washer, Two Refrigerators |
| ArchitecturalStyle | Bungalow |
| BasementFeatures | Separate Entrance |
| BasementType | N/a |
| ConstructionStyleAttachment | Detached |
| CoolingType | Central Air Conditioning |
| ExteriorFinish | Aluminum Siding, Brick |
| FoundationType | Block |
| HeatingFuel | Natural Gas |
| HeatingType | Forced Air |
| StoriesTotal | 1 |
| SizeInterior | 699.9943 - 1099.9909 Sqft |
| Type | House |
| UtilityWater | Municipal Water |
Parking
| Carport | |
| Garage |
Land
| Acreage | No |
| LandAmenities | Park, Schools |
| Sewer | Sanitary Sewer |
| SizeDepth | 55 Ft |
| SizeFrontage | 127 Ft |
| SizeIrregular | 127 X 55 Ft |
| SizeTotalText | 127 X 55 Ft |
Rooms
| Level | Type | Length | Width | Dimensions |
|---|---|---|---|---|
| Basement | Bathroom | Measurements not available | ||
| Basement | Laundry Room | Measurements not available | ||
| Basement | Kitchen | 3.45 m | 2.84 m | 3.45 m x 2.84 m |
| Basement | Living Room | 3.35 m | 3.4 m | 3.35 m x 3.4 m |
| Basement | Bedroom | 3.35 m | 5.08 m | 3.35 m x 5.08 m |
| Basement | Bedroom | 3.25 m | 4.34 m | 3.25 m x 4.34 m |
| Main Level | Kitchen | 3.28 m | 3.35 m | 3.28 m x 3.35 m |
| Main Level | Living Room | 3.63 m | 4.29 m | 3.63 m x 4.29 m |
| Main Level | Primary Bedroom | 3.3 m | 3.4 m | 3.3 m x 3.4 m |
| Main Level | Bedroom | 2.54 m | 3.05 m | 2.54 m x 3.05 m |
| Main Level | Bedroom | 3.61 m | 2.41 m | 3.61 m x 2.41 m |
| Main Level | Bathroom | Measurements not available |
Interested?
Contact us for more information
Jennifer Brownson
Salesperson
4121 Fairview St #4b
Burlington, Ontario L7L 2A4









































