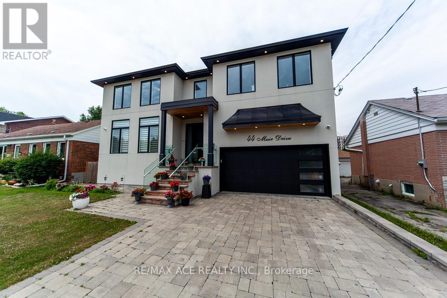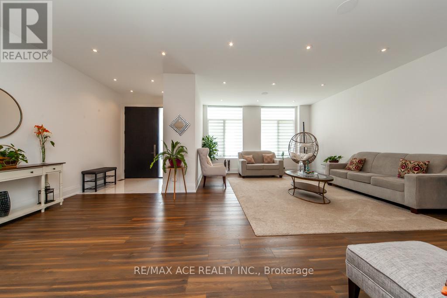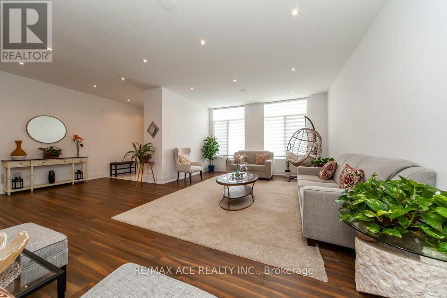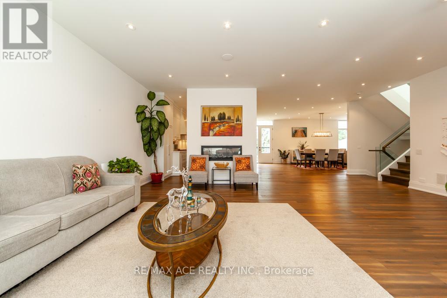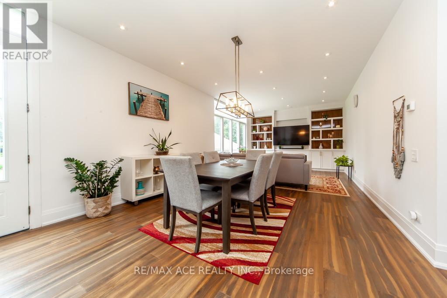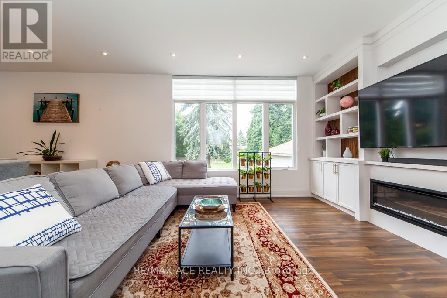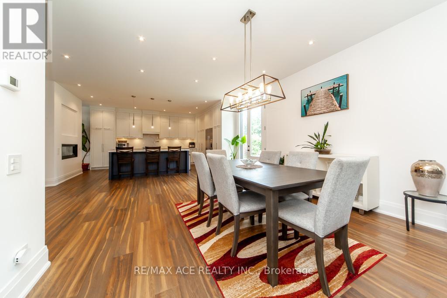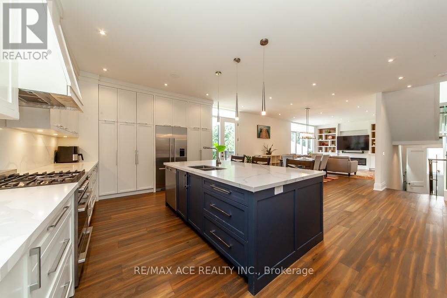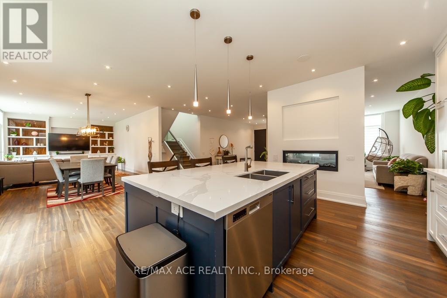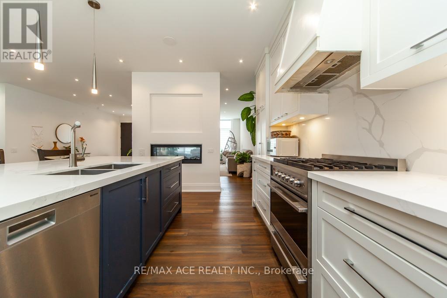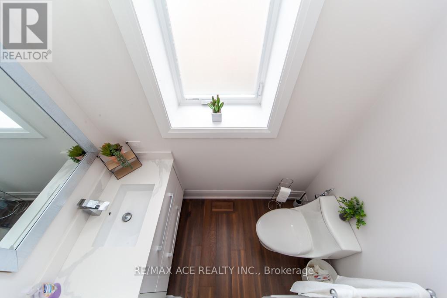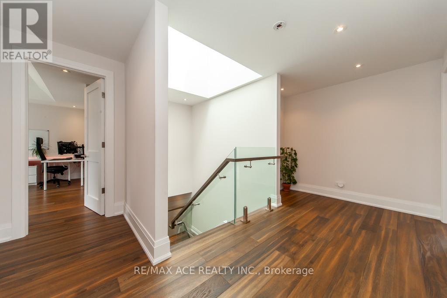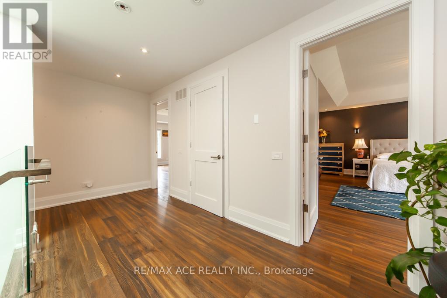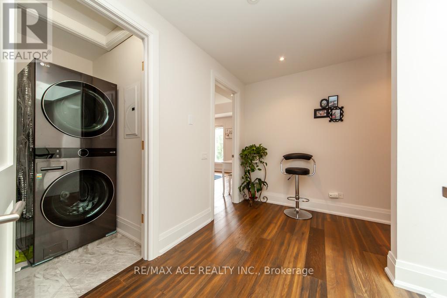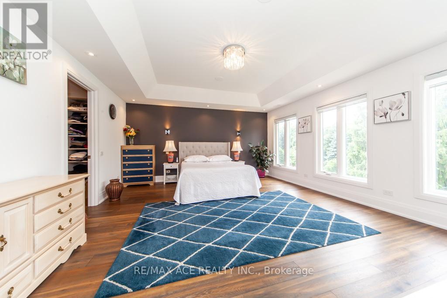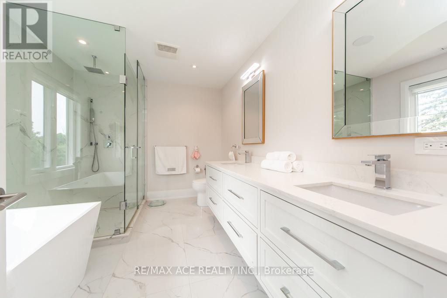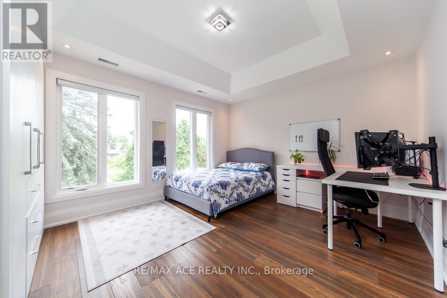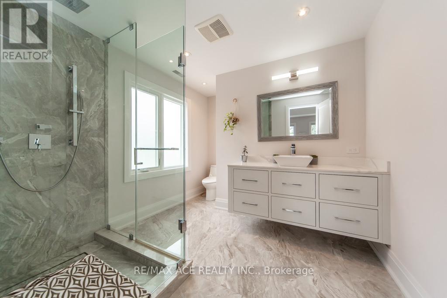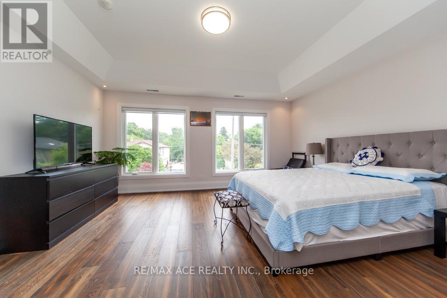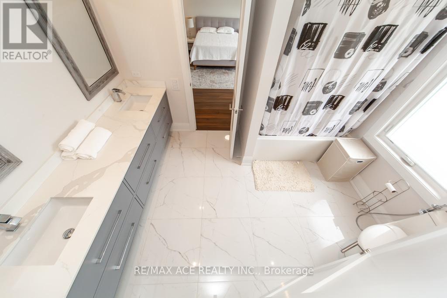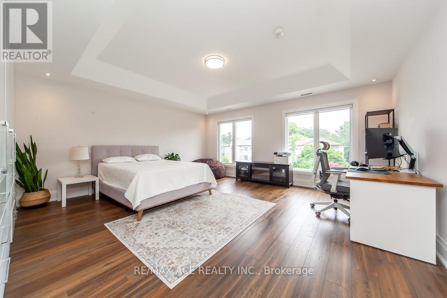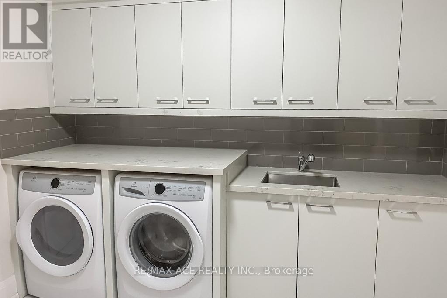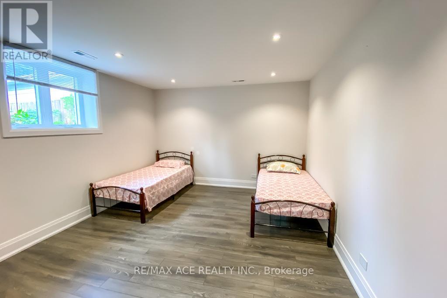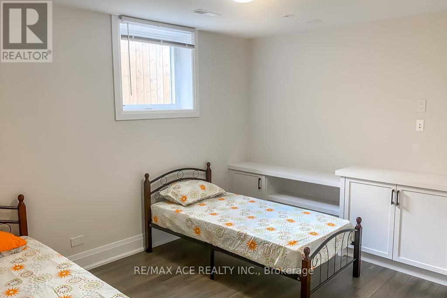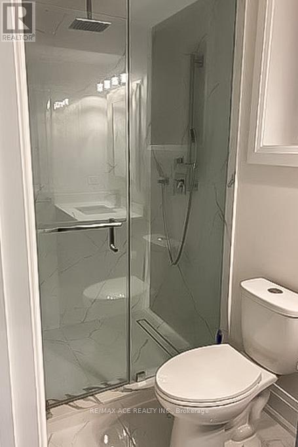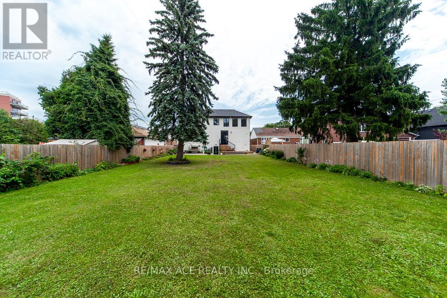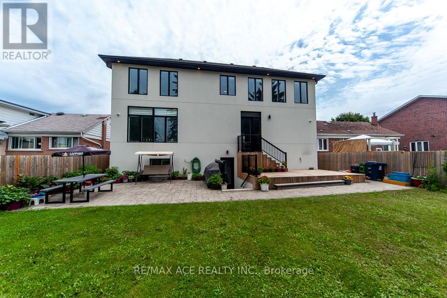44 Muir Drive Toronto, Ontario M1M 3B4
$2,199,000
4,560 SqFt. Of Luxurious Living Space. Oversized 54' X 199' Lot. Hardwood Fl Thru-Out, Soaring 10'Ceiling, Skylight, Glass Railings, Over 150 Pot Lights, 2-Way Fireplace, Contemporary Chef Kitchen With Quartz Countertop, Large Centre Island, B/I S/S High End Appliances, 4 Oversized Bedrooms With Coffered Ceiling, B/I Closets, Master Br With Custom W/I Closet, Soaker Tub, Glass Encased Shower. (id:61852)
Property Details
| MLS® Number | E12021980 |
| Property Type | Single Family |
| Neigbourhood | Scarborough |
| Community Name | Scarborough Village |
| AmenitiesNearBy | Park, Public Transit |
| ParkingSpaceTotal | 6 |
| Structure | Shed |
| ViewType | View |
Building
| BathroomTotal | 5 |
| BedroomsAboveGround | 4 |
| BedroomsBelowGround | 2 |
| BedroomsTotal | 6 |
| Appliances | Dishwasher, Stove, Refrigerator |
| BasementFeatures | Apartment In Basement, Separate Entrance |
| BasementType | N/a |
| ConstructionStyleAttachment | Detached |
| CoolingType | Central Air Conditioning |
| ExteriorFinish | Stucco |
| FireplacePresent | Yes |
| FlooringType | Hardwood, Laminate |
| FoundationType | Block |
| HalfBathTotal | 1 |
| HeatingFuel | Natural Gas |
| HeatingType | Forced Air |
| StoriesTotal | 2 |
| SizeInterior | 3500 - 5000 Sqft |
| Type | House |
| UtilityWater | Municipal Water, Unknown |
Parking
| Attached Garage | |
| Garage |
Land
| Acreage | No |
| FenceType | Fenced Yard |
| LandAmenities | Park, Public Transit |
| Sewer | Sanitary Sewer |
| SizeDepth | 198 Ft ,6 In |
| SizeFrontage | 54 Ft |
| SizeIrregular | 54 X 198.5 Ft |
| SizeTotalText | 54 X 198.5 Ft |
Rooms
| Level | Type | Length | Width | Dimensions |
|---|---|---|---|---|
| Second Level | Primary Bedroom | 5.45 m | 4.5 m | 5.45 m x 4.5 m |
| Second Level | Bedroom 2 | 4.34 m | 3.62 m | 4.34 m x 3.62 m |
| Second Level | Bedroom 3 | 5.03 m | 5.15 m | 5.03 m x 5.15 m |
| Second Level | Bedroom 4 | 5.42 m | 4.94 m | 5.42 m x 4.94 m |
| Basement | Bedroom | 4.25 m | 4.8 m | 4.25 m x 4.8 m |
| Basement | Bedroom | 4 m | 3.2 m | 4 m x 3.2 m |
| Basement | Bedroom 5 | 4.55 m | 3.79 m | 4.55 m x 3.79 m |
| Main Level | Living Room | 7.27 m | 6.06 m | 7.27 m x 6.06 m |
| Main Level | Dining Room | 7.27 m | 6.06 m | 7.27 m x 6.06 m |
| Main Level | Kitchen | 7.27 m | 7.26 m | 7.27 m x 7.26 m |
| Main Level | Eating Area | 7.27 m | 7.26 m | 7.27 m x 7.26 m |
| Main Level | Family Room | 6.06 m | 3.1 m | 6.06 m x 3.1 m |
Utilities
| Cable | Installed |
| Sewer | Installed |
Interested?
Contact us for more information
Monir Islam
Broker
1286 Kennedy Road Unit 3
Toronto, Ontario M1P 2L5
Momo Islam
Salesperson
1286 Kennedy Road Unit 3
Toronto, Ontario M1P 2L5
