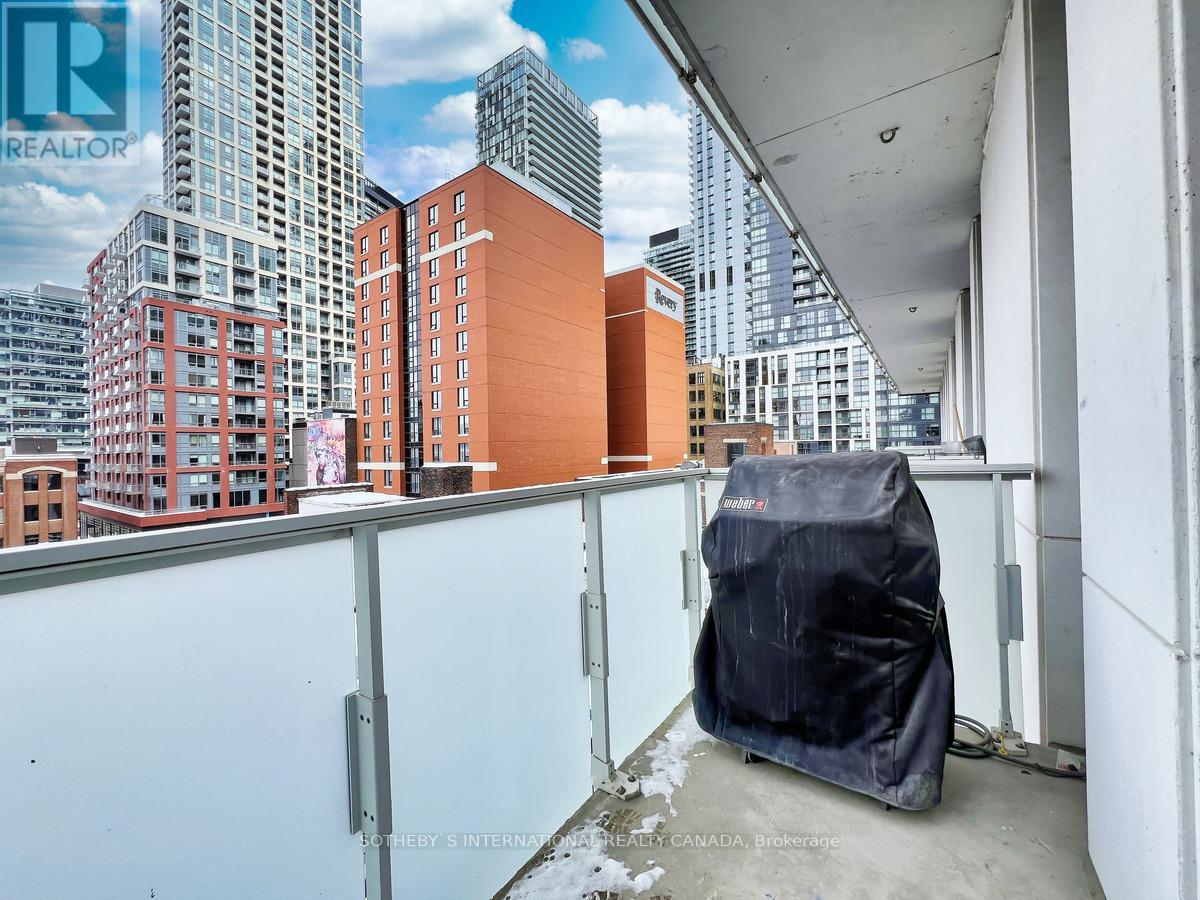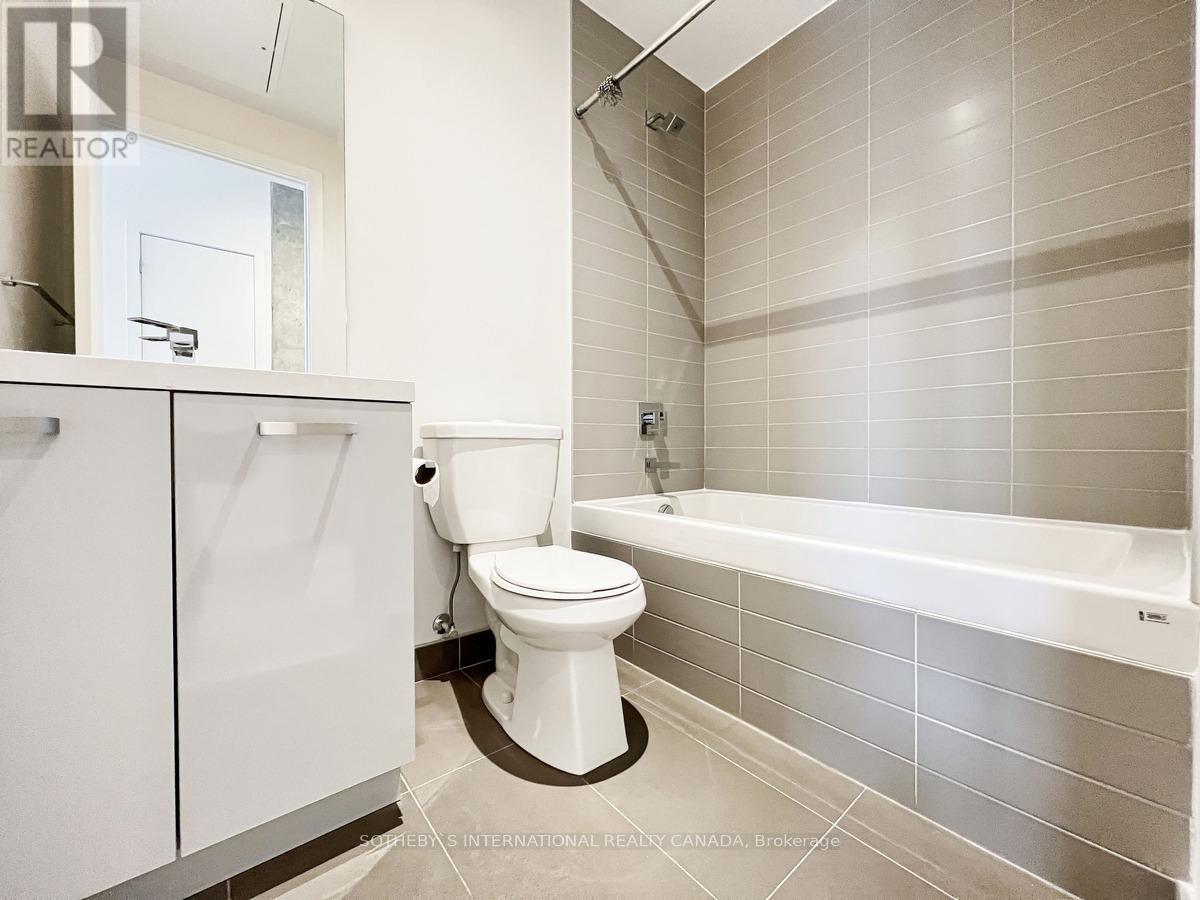606 - 11 Charlotte Street Toronto, Ontario M5V 0M6
$519,900Maintenance, Heat, Water, Common Area Maintenance, Insurance
$527.88 Monthly
Maintenance, Heat, Water, Common Area Maintenance, Insurance
$527.88 MonthlyLive in style at King Charlotte! Step into this stunning 1-bedroom suite, located on a quiet street in the heart of downtown, and experience urban living at its finest. With soaring 10-foot-plus ceiling, floor-to-ceiling windows, and exposed concrete features, this unit exudes modern, loft-style charm. Enjoy new hardwood floors, a sleek quartz kitchen with gas stove and stainless-steel appliances (new fridge included!), freshly painted walls, custom lighting fixtures and window coverings throughout, in-suite laundry, a 4-piece bath, and front-hall coat closet. Step out onto your spacious balcony, complete with a gas hook-up (BBQ included!), perfect for entertaining or unwinding after a long day. King Charlotte offers resort-like amenities, including a rooftop pool with breathtaking city views, a gym, a party room, a 24-hour concierge services. Plus, you're just steps from multiple transit options and the vibrant energy of King Street's top restaurants, bars, and entertainment options. With two(!) adjacent lockers included for all your storage needs, this vacant, move-in-ready unit is the perfect opportunity to own a stylish home. Don't miss your chance to make it yours today! Pictures of the unit were virtually staged. (id:61852)
Property Details
| MLS® Number | C11971085 |
| Property Type | Single Family |
| Neigbourhood | Fashion District |
| Community Name | Waterfront Communities C1 |
| AmenitiesNearBy | Hospital, Park, Place Of Worship, Public Transit |
| CommunityFeatures | Pet Restrictions |
| Features | Balcony, Carpet Free |
Building
| BathroomTotal | 1 |
| BedroomsAboveGround | 1 |
| BedroomsTotal | 1 |
| Age | 6 To 10 Years |
| Amenities | Security/concierge, Exercise Centre, Party Room, Recreation Centre, Storage - Locker |
| Appliances | Dishwasher, Microwave, Stove, Washer, Window Coverings, Refrigerator |
| CoolingType | Central Air Conditioning |
| ExteriorFinish | Concrete |
| FireProtection | Smoke Detectors |
| FlooringType | Hardwood |
| HeatingFuel | Natural Gas |
| HeatingType | Heat Pump |
| Type | Apartment |
Land
| Acreage | No |
| LandAmenities | Hospital, Park, Place Of Worship, Public Transit |
Rooms
| Level | Type | Length | Width | Dimensions |
|---|---|---|---|---|
| Main Level | Living Room | 3.1 m | 4.22 m | 3.1 m x 4.22 m |
| Main Level | Dining Room | 3.1 m | 4.22 m | 3.1 m x 4.22 m |
| Main Level | Kitchen | 3.1 m | 4.22 m | 3.1 m x 4.22 m |
| Main Level | Primary Bedroom | 3.33 m | 2.74 m | 3.33 m x 2.74 m |
Interested?
Contact us for more information
Nick Whittington
Salesperson
1867 Yonge Street Ste 100
Toronto, Ontario M4S 1Y5




























