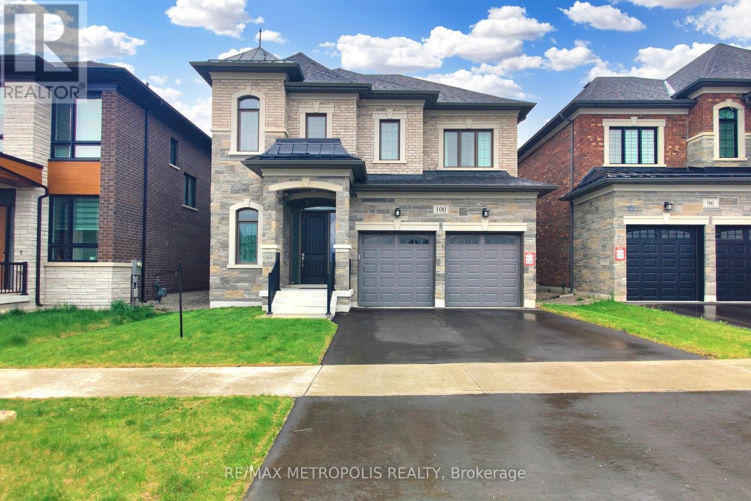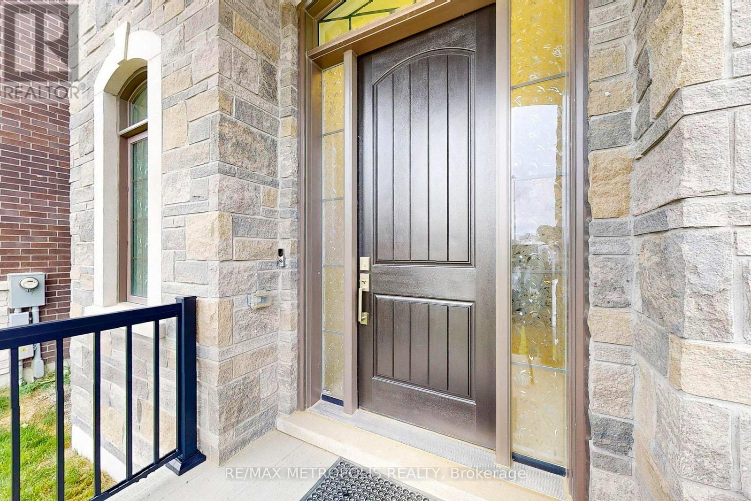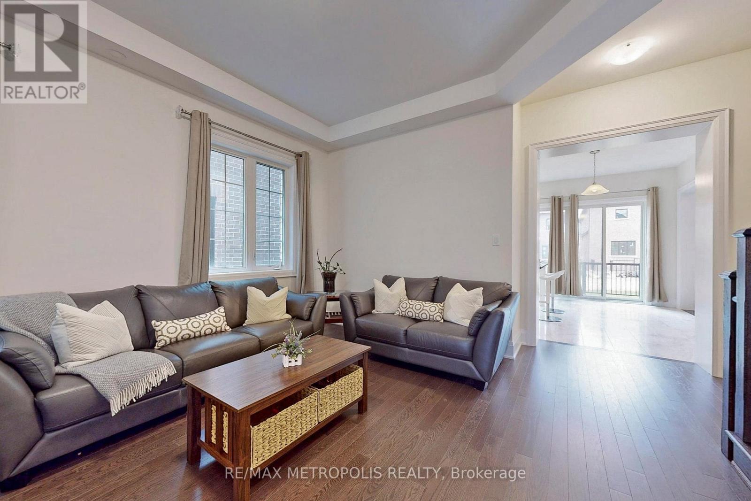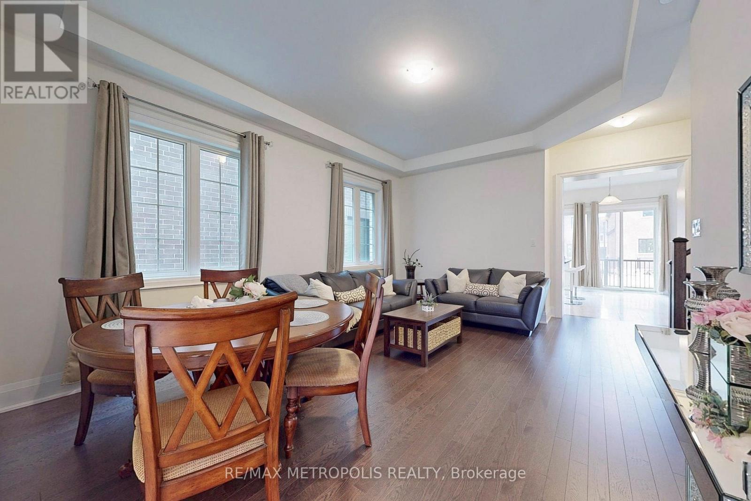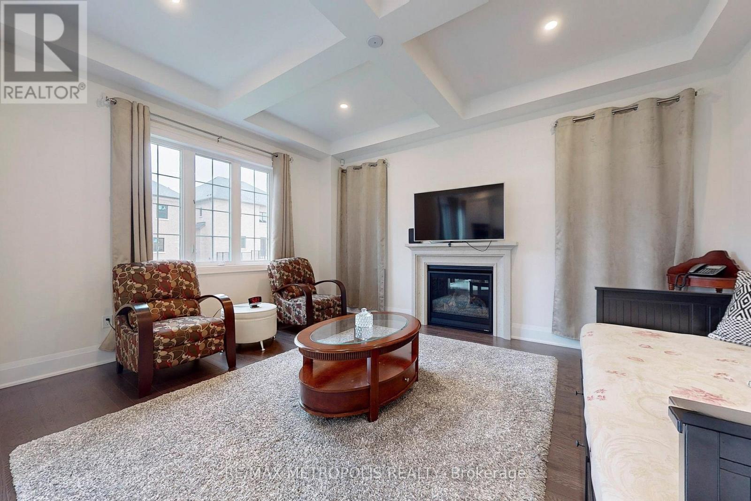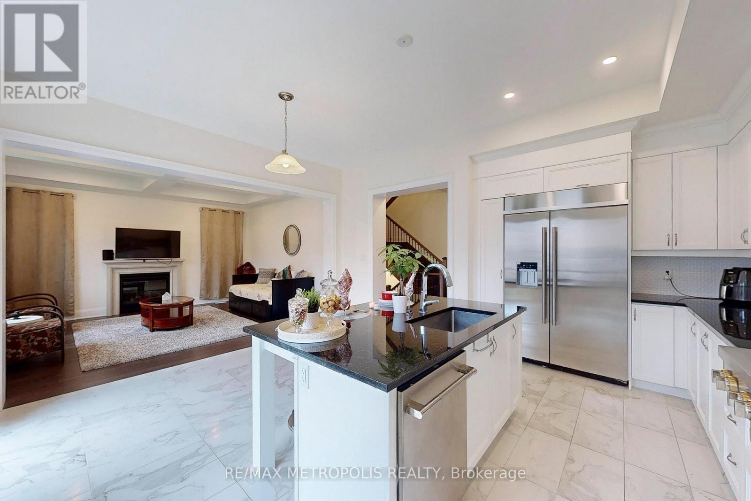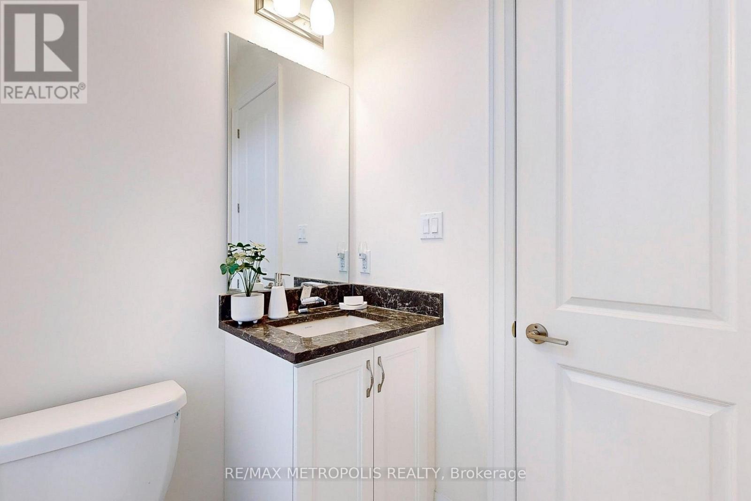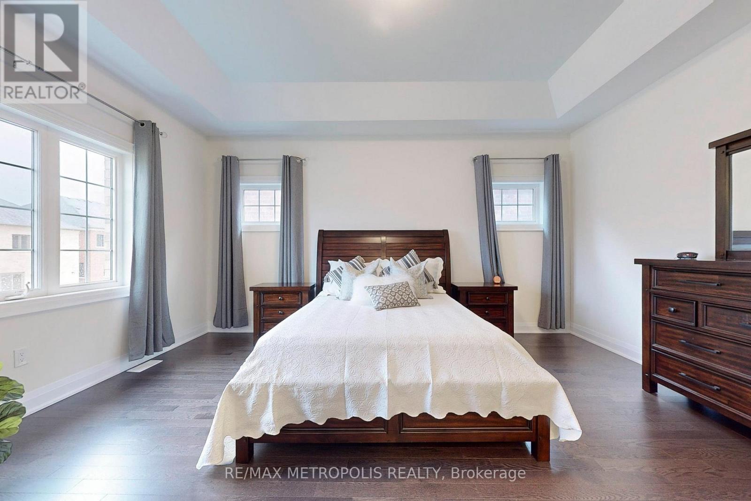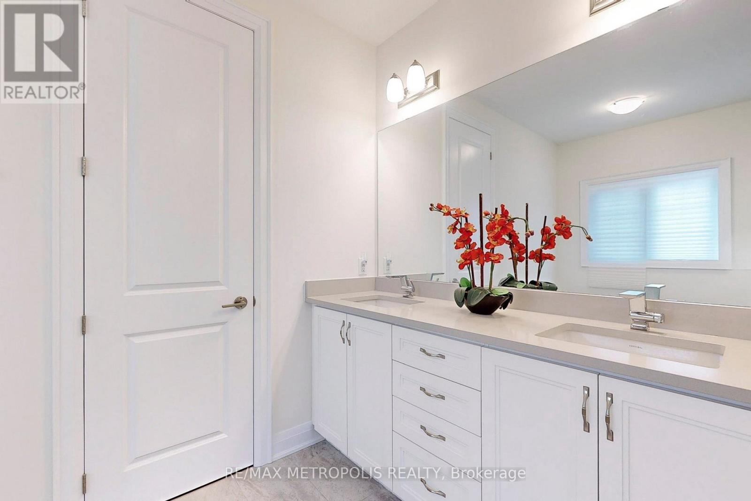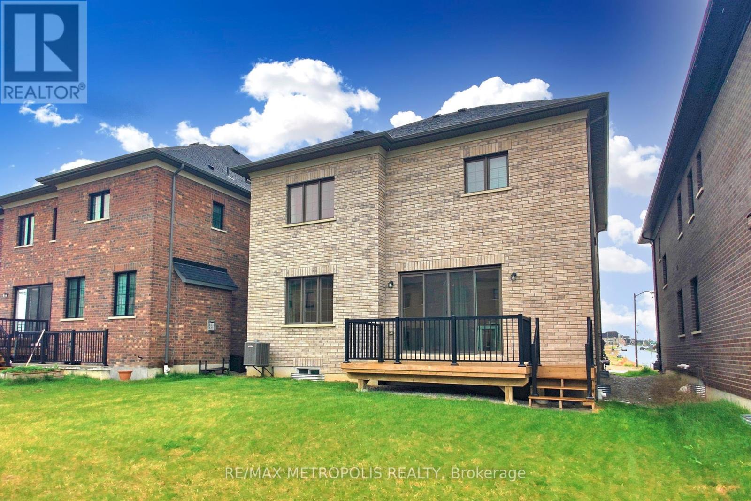100 Ballantyne Boulevard Vaughan, Ontario L3L 0E8
$1,999,500
Welcome to this Beautiful Home in Prestigious Klein Estates, offering the Peace and Tranquility of the countryside while enjoying seamless connectivity to major Highways 400, 401, 407 & 427 to the Downtown core & Airport. Main Floor has 10ft ceilings, 9ft on 2nd floor, hardwood floor throughout, partial finished (full height) basement, pot lights, Upgraded 8ft doors, waffle/tray/coffered and smooth ceilings throughout, primary bedroom w/walk in Closet and huge Ensuite, Laundry room conveniently located on 2nd Fl. Kitchen with Flush upgraded Quartz Breakfast Bar and Eat in area. Extra large Double Door Patio walk out to a beautiful Deck. Family room with cozy fireplace and tons of Natural light. Loaded w/upgrades, yet still room for your personal touch! Don't miss this opportunity for luxury living at an unbeatable price and still affordable! **EXTRAS** Energy Recovery Ventilator, Central AC, Finished Lower Foyer to Basement area and Cold cellar, 200 Amp Electrical service w Breaker Panel & copper wiring throughout. Framed Furnace & HWT area. (id:61852)
Property Details
| MLS® Number | N11971336 |
| Property Type | Single Family |
| Neigbourhood | Purpleville |
| Community Name | Vellore Village |
| AmenitiesNearBy | Park, Place Of Worship, Hospital |
| CommunityFeatures | School Bus |
| Features | Flat Site, Level, Carpet Free |
| ParkingSpaceTotal | 4 |
| Structure | Deck, Porch |
Building
| BathroomTotal | 4 |
| BedroomsAboveGround | 4 |
| BedroomsTotal | 4 |
| Age | 0 To 5 Years |
| Amenities | Fireplace(s) |
| Appliances | Garage Door Opener Remote(s), Range, Blinds, Central Vacuum |
| BasementType | Full |
| ConstructionStyleAttachment | Detached |
| CoolingType | Central Air Conditioning, Air Exchanger |
| ExteriorFinish | Stone, Brick |
| FireProtection | Alarm System, Smoke Detectors |
| FireplacePresent | Yes |
| FireplaceTotal | 1 |
| FlooringType | Hardwood |
| FoundationType | Concrete, Poured Concrete |
| HalfBathTotal | 1 |
| HeatingFuel | Natural Gas |
| HeatingType | Forced Air |
| StoriesTotal | 2 |
| SizeInterior | 2499.9795 - 2999.975 Sqft |
| Type | House |
| UtilityWater | Municipal Water |
Parking
| Attached Garage |
Land
| Acreage | No |
| LandAmenities | Park, Place Of Worship, Hospital |
| Sewer | Sanitary Sewer |
| SizeDepth | 111 Ft ,9 In |
| SizeFrontage | 42 Ft |
| SizeIrregular | 42 X 111.8 Ft |
| SizeTotalText | 42 X 111.8 Ft|under 1/2 Acre |
Rooms
| Level | Type | Length | Width | Dimensions |
|---|---|---|---|---|
| Second Level | Primary Bedroom | 5.03 m | 4.22 m | 5.03 m x 4.22 m |
| Second Level | Bedroom 2 | 4.27 m | 3.36 m | 4.27 m x 3.36 m |
| Second Level | Bedroom 3 | 4.37 m | 3.61 m | 4.37 m x 3.61 m |
| Second Level | Bedroom 4 | 3.76 m | 3.2 m | 3.76 m x 3.2 m |
| Second Level | Laundry Room | Measurements not available | ||
| Main Level | Dining Room | 3.96 m | 5.38 m | 3.96 m x 5.38 m |
| Main Level | Living Room | 3.96 m | 5.38 m | 3.96 m x 5.38 m |
| Main Level | Eating Area | 2.95 m | 4.42 m | 2.95 m x 4.42 m |
| Main Level | Family Room | 4.22 m | 4.98 m | 4.22 m x 4.98 m |
| Main Level | Mud Room | Measurements not available |
Interested?
Contact us for more information
Terry Liu
Salesperson
8321 Kennedy Rd #21-22
Markham, Ontario L3R 5N4
