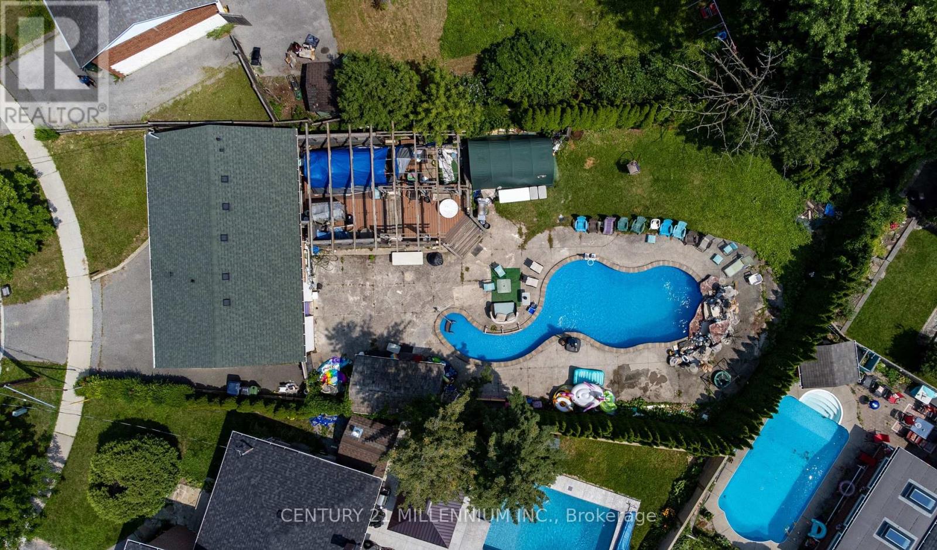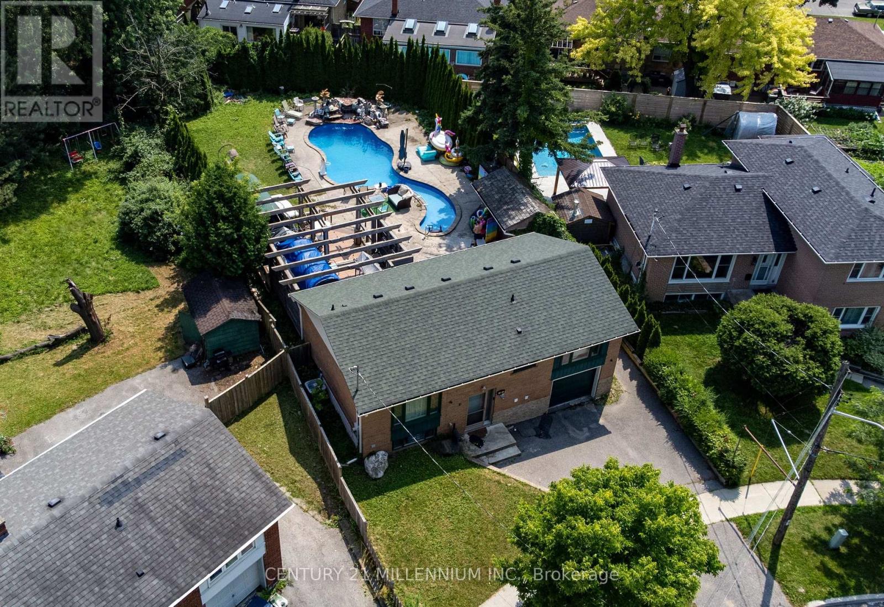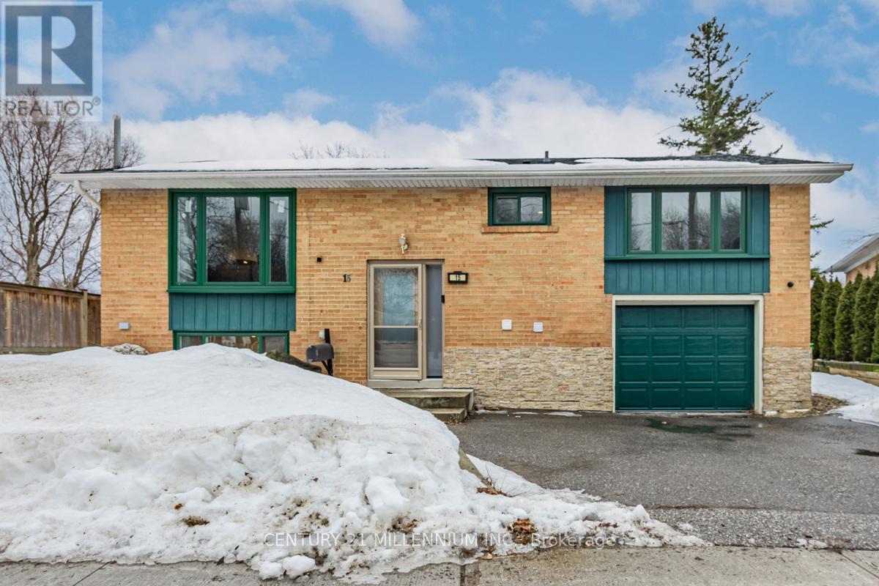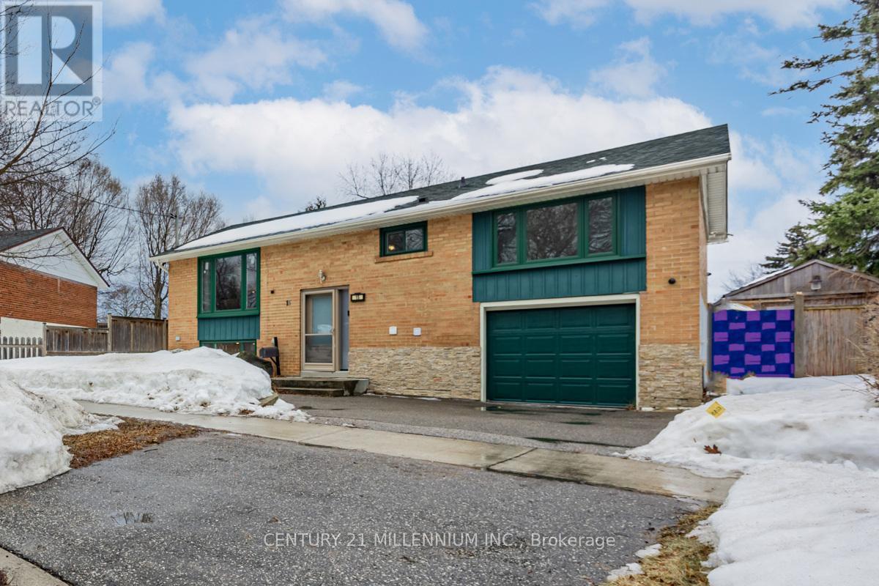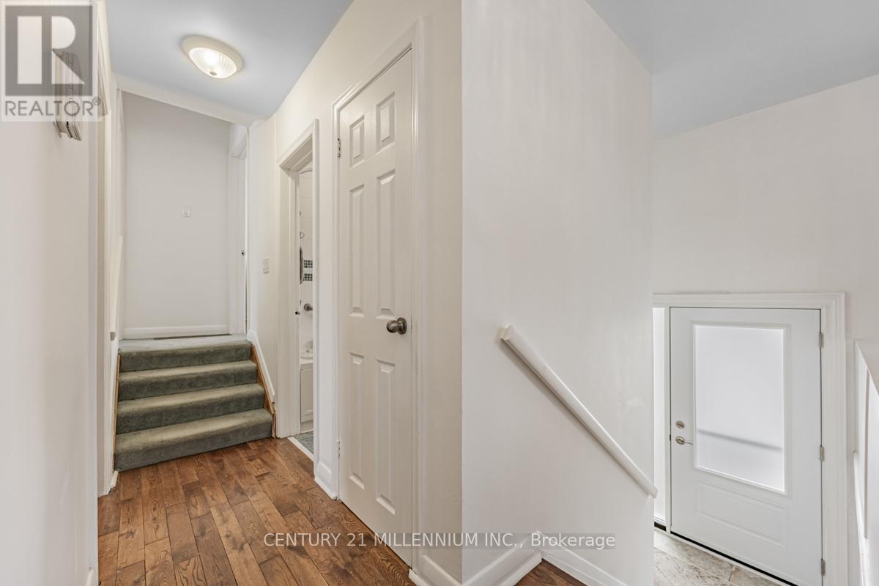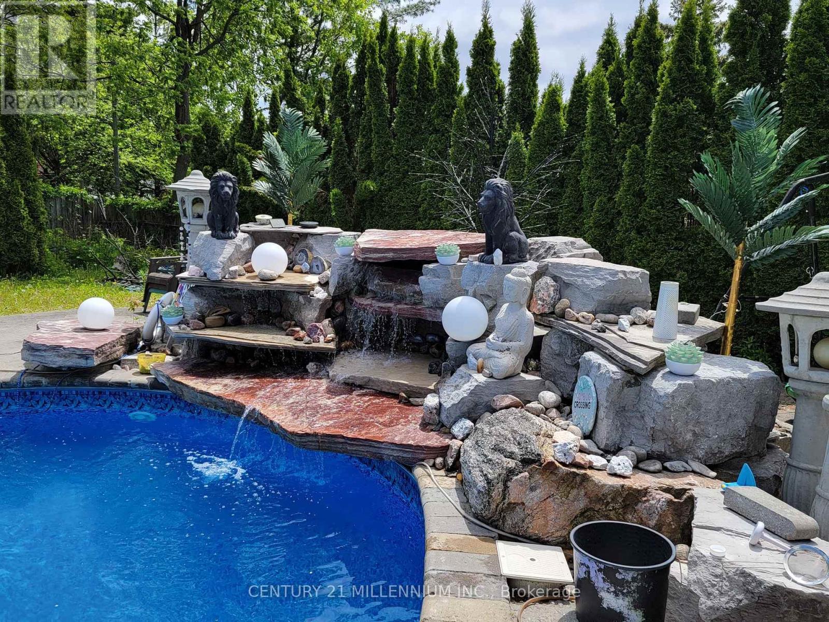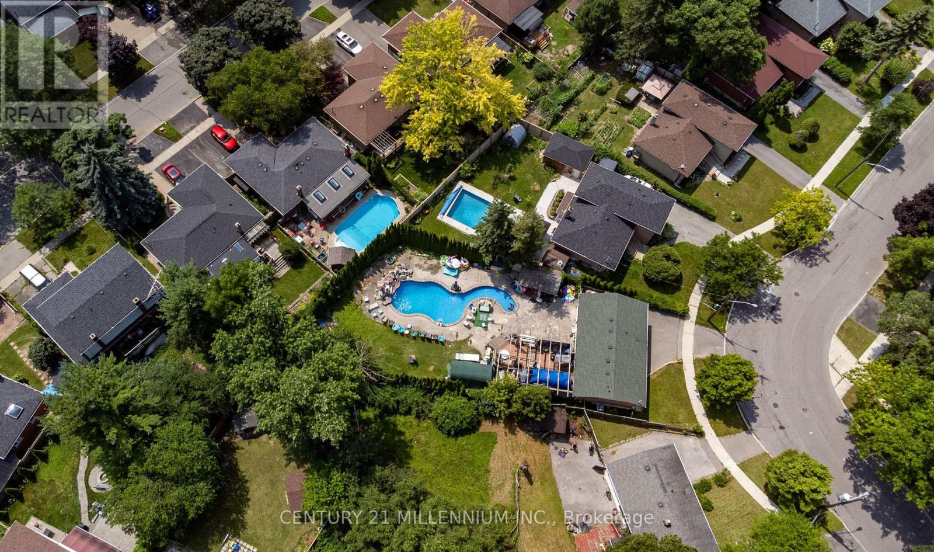15 Benary Crescent Toronto, Ontario M1H 1K9
$979,000
Your summer oasis awaits at 15 Benary Cres! Step outside into the in-ground saltwater pool with custom beach entry, cascading waterfall, and LED lighting. Expansive fenced-in backyard showcasing a cabana with an outdoor shower and indoor bathroom, change-room and storage, covered hot tub, bbq, tiered deck and in-ground irrigation system. Step inside to gleaming hardwood floors, open concept living and dining rooms and a modern kitchen overlooking the backyard. Upgraded main floor bathroom boasts heated flooring and a custom warm air massage walk-in bathtub/shower. Professionally finished basement (2023) offers additional living space, a 4th bedroom, modern bathroom with seamless glass shower enclosure, pot lights and vinyl flooring throughout. Fabulous location just steps to TTC, schools, parks and Scarborough General Hospital. Just mins to the 401, Scarborough Town Centre and so much more! Extras: Owned tankless HWT, furnace (2020), windows replaced (2022), front & back doors (2022), pool liner (2021), pool pump and filter (2020), upgraded plumbing (2023), and upgraded electrical panel. (id:61852)
Property Details
| MLS® Number | E12003468 |
| Property Type | Single Family |
| Neigbourhood | Scarborough |
| Community Name | Woburn |
| AmenitiesNearBy | Public Transit, Schools, Park, Hospital |
| CommunityFeatures | Community Centre |
| ParkingSpaceTotal | 3 |
| PoolType | Inground Pool |
| Structure | Deck |
Building
| BathroomTotal | 3 |
| BedroomsAboveGround | 3 |
| BedroomsBelowGround | 1 |
| BedroomsTotal | 4 |
| Appliances | Hot Tub, Water Heater, Garage Door Opener Remote(s), Dishwasher, Dryer, Range, Stove, Washer, Window Coverings, Refrigerator |
| BasementDevelopment | Finished |
| BasementType | N/a (finished) |
| ConstructionStyleAttachment | Detached |
| ConstructionStyleSplitLevel | Sidesplit |
| CoolingType | Central Air Conditioning |
| ExteriorFinish | Brick |
| FlooringType | Hardwood, Ceramic, Vinyl |
| FoundationType | Block |
| HeatingFuel | Natural Gas |
| HeatingType | Forced Air |
| Type | House |
| UtilityWater | Municipal Water |
Parking
| Garage |
Land
| Acreage | No |
| FenceType | Fenced Yard |
| LandAmenities | Public Transit, Schools, Park, Hospital |
| Sewer | Sanitary Sewer |
| SizeDepth | 179 Ft ,3 In |
| SizeFrontage | 50 Ft |
| SizeIrregular | 50 X 179.33 Ft ; 127.16ft On W Side. Lot Widens At Back |
| SizeTotalText | 50 X 179.33 Ft ; 127.16ft On W Side. Lot Widens At Back|under 1/2 Acre |
Rooms
| Level | Type | Length | Width | Dimensions |
|---|---|---|---|---|
| Lower Level | Recreational, Games Room | 5.02 m | 3.65 m | 5.02 m x 3.65 m |
| Lower Level | Bedroom 4 | 3.86 m | 2.69 m | 3.86 m x 2.69 m |
| Main Level | Living Room | 4.03 m | 3.65 m | 4.03 m x 3.65 m |
| Main Level | Kitchen | 2.87 m | 2.46 m | 2.87 m x 2.46 m |
| Main Level | Dining Room | 3.2 m | 2.05 m | 3.2 m x 2.05 m |
| Main Level | Bedroom 3 | 2.92 m | 2.87 m | 2.92 m x 2.87 m |
| Upper Level | Primary Bedroom | 3.63 m | 3.3 m | 3.63 m x 3.3 m |
| Upper Level | Bedroom 2 | 3.65 m | 2.74 m | 3.65 m x 2.74 m |
https://www.realtor.ca/real-estate/27987554/15-benary-crescent-toronto-woburn-woburn
Interested?
Contact us for more information
Miranda Mcwatt
Broker
181 Queen St East
Brampton, Ontario L6W 2B3
