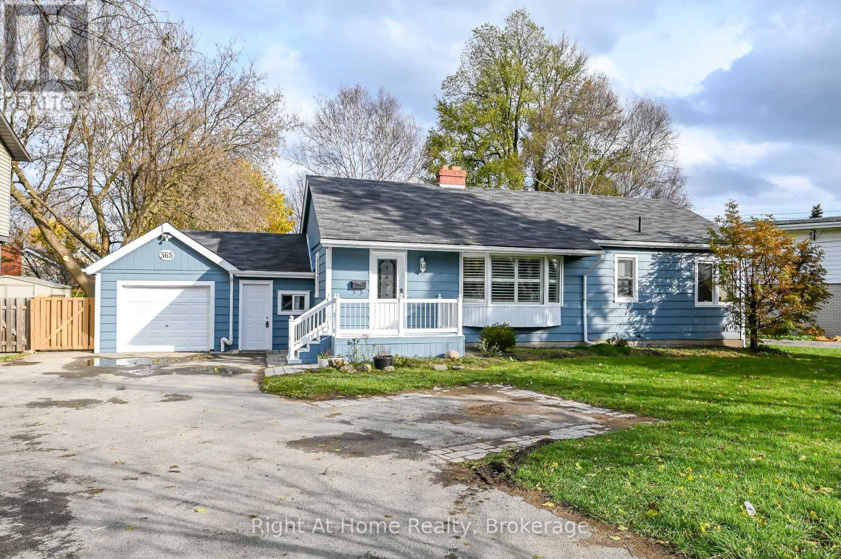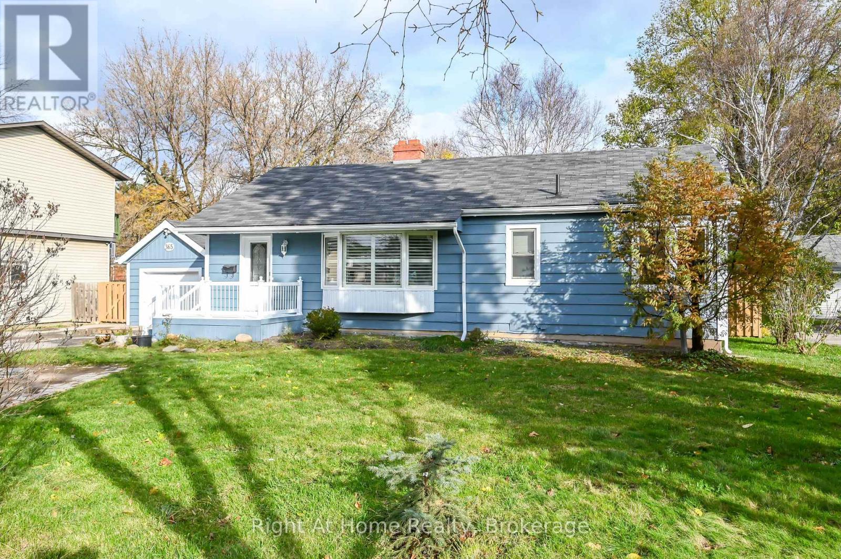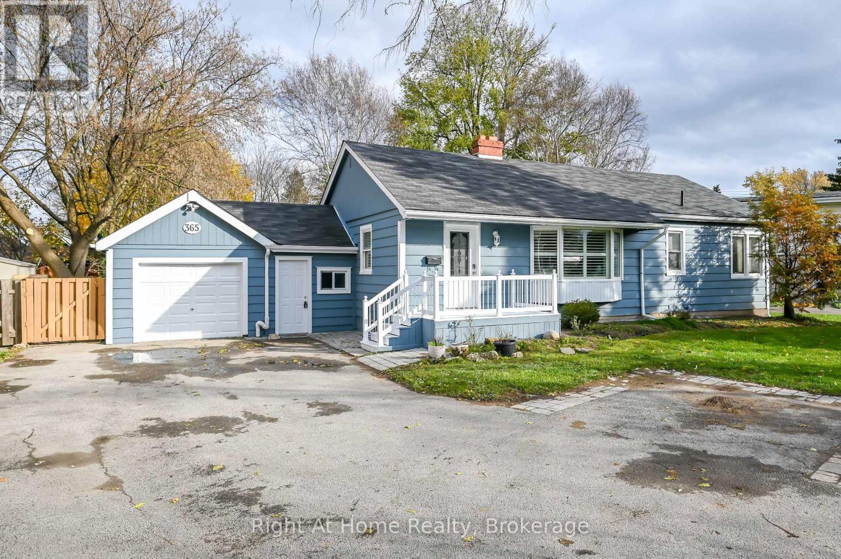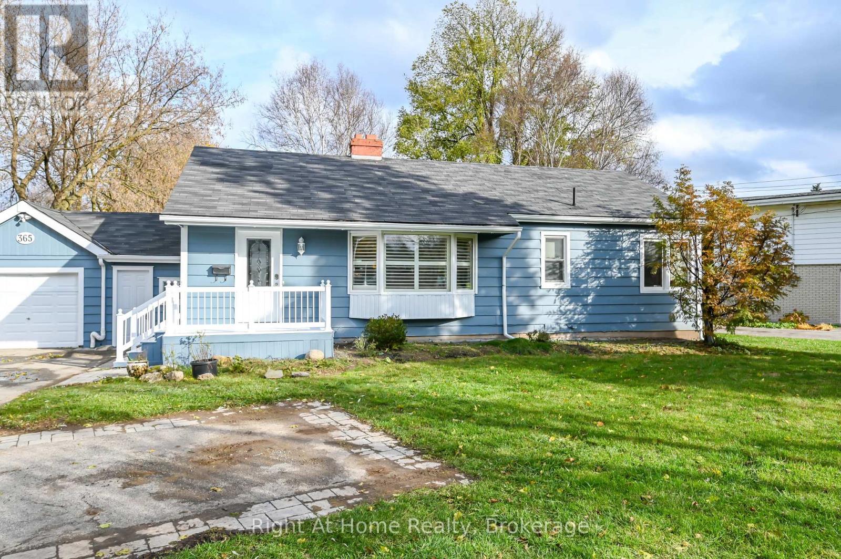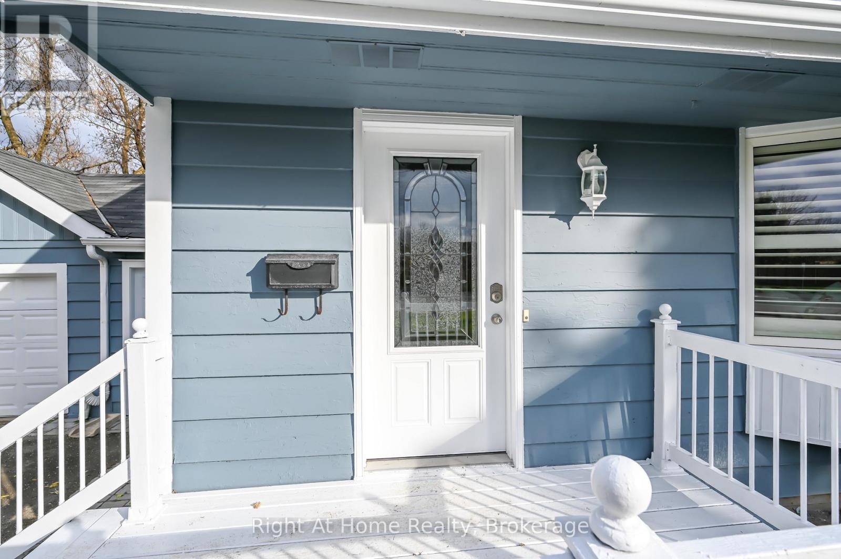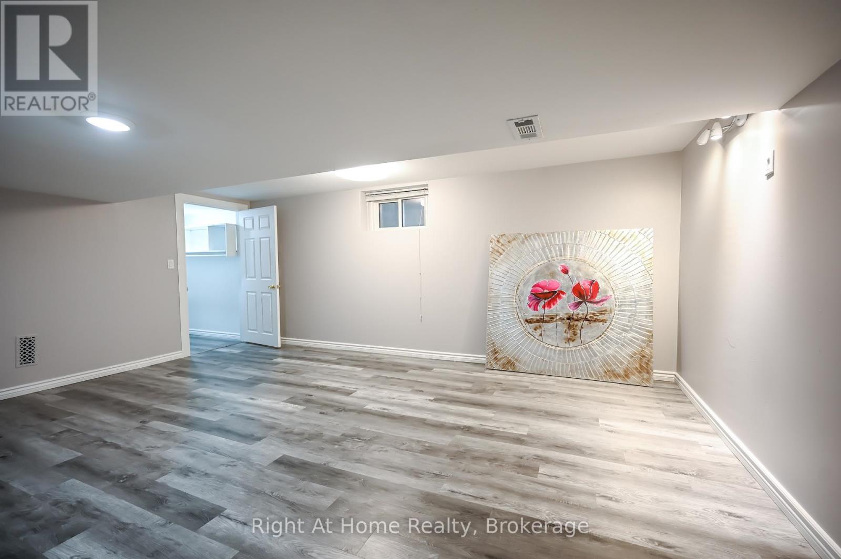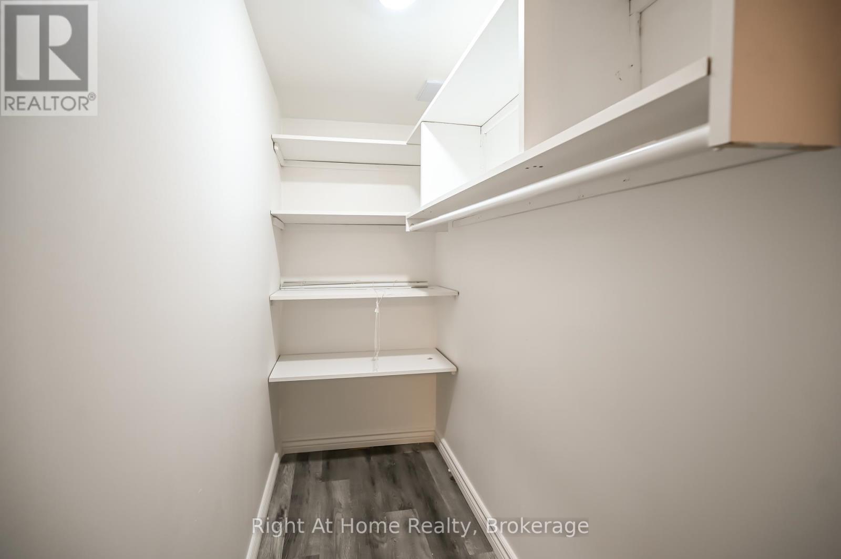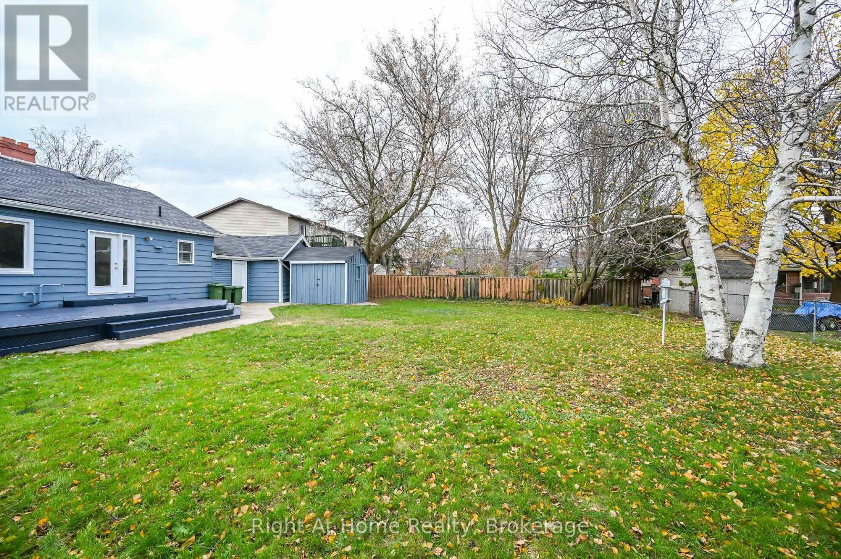365 Fiddlers Green Road Hamilton, Ontario L9G 1X2
$999,999
WELCOME TO RAISED Bungalow Separate Units / entrance with in-law suite in Ancaster-Ontario. Large lot with potential for additional dwelling unit. READY TO MOVE IN, EASY ACCESS TO MCMASTER, HIGHWAY 403, NO EASEMENT, 75x150 LOT. 3+2 BED, 2 BATH. Must See. Great school district. LOTS OF UPDATES, BUILT IN APPLIANCES, LARGER BASEMENT WINDOWS. ELECTRICAL 125amps, Upgraded Windows, AIR COND / Furnace Gas Forced Air High Efficiency, 2 Gas Fireplaces ROUGHED IN. Showings limited to 30 minutes. NO WARRANTY ON HOT TUB / EQUIPMENT. (id:61852)
Property Details
| MLS® Number | X12003531 |
| Property Type | Single Family |
| Neigbourhood | Dancaster Courts |
| Community Name | Ancaster |
| AmenitiesNearBy | Hospital |
| Features | Flat Site |
| ParkingSpaceTotal | 8 |
| Structure | Shed |
Building
| BathroomTotal | 2 |
| BedroomsAboveGround | 3 |
| BedroomsBelowGround | 2 |
| BedroomsTotal | 5 |
| Age | 51 To 99 Years |
| Amenities | Fireplace(s) |
| Appliances | Water Heater, Water Meter |
| ArchitecturalStyle | Raised Bungalow |
| BasementFeatures | Separate Entrance, Walk-up |
| BasementType | N/a |
| ConstructionStyleAttachment | Detached |
| CoolingType | Central Air Conditioning |
| ExteriorFinish | Concrete, Shingles |
| FireProtection | Smoke Detectors |
| FireplacePresent | Yes |
| FireplaceTotal | 2 |
| FoundationType | Block, Poured Concrete |
| HeatingFuel | Natural Gas |
| HeatingType | Forced Air |
| StoriesTotal | 1 |
| SizeInterior | 1999.983 - 2499.9795 Sqft |
| Type | House |
| UtilityWater | Municipal Water |
Parking
| Attached Garage | |
| Garage | |
| Inside Entry |
Land
| Acreage | No |
| FenceType | Fenced Yard |
| LandAmenities | Hospital |
| Sewer | Sanitary Sewer |
| SizeDepth | 150 Ft |
| SizeFrontage | 75 Ft |
| SizeIrregular | 75 X 150 Ft ; 150.47 Ft X 75.15 X 150.47 X 75.14 |
| SizeTotalText | 75 X 150 Ft ; 150.47 Ft X 75.15 X 150.47 X 75.14|under 1/2 Acre |
| ZoningDescription | Existing Residential |
Rooms
| Level | Type | Length | Width | Dimensions |
|---|---|---|---|---|
| Basement | Bedroom | 5.36 m | 3.84 m | 5.36 m x 3.84 m |
| Basement | Laundry Room | 1.2 m | 2.2 m | 1.2 m x 2.2 m |
| Basement | Kitchen | 2.18 m | 2.21 m | 2.18 m x 2.21 m |
| Basement | Bedroom | 3.63 m | 3.96 m | 3.63 m x 3.96 m |
| Basement | Recreational, Games Room | 6.93 m | 3.2 m | 6.93 m x 3.2 m |
| Basement | Bathroom | 2.08 m | 2.21 m | 2.08 m x 2.21 m |
| Main Level | Primary Bedroom | 3.2 m | 3.63 m | 3.2 m x 3.63 m |
| Main Level | Bedroom | 4 m | 3.23 m | 4 m x 3.23 m |
| Main Level | Bedroom | 3.2 m | 3.23 m | 3.2 m x 3.23 m |
| Main Level | Great Room | 5.06 m | 3.63 m | 5.06 m x 3.63 m |
| Main Level | Dining Room | 2.19 m | 3.96 m | 2.19 m x 3.96 m |
| Main Level | Kitchen | 3.32 m | 3.96 m | 3.32 m x 3.96 m |
Utilities
| Cable | Installed |
| Sewer | Installed |
https://www.realtor.ca/real-estate/27987661/365-fiddlers-green-road-hamilton-ancaster-ancaster
Interested?
Contact us for more information
Imtiaz Kiani
Salesperson
5111 New St - Suite #102
Burlington, Ontario L7L 1V2
