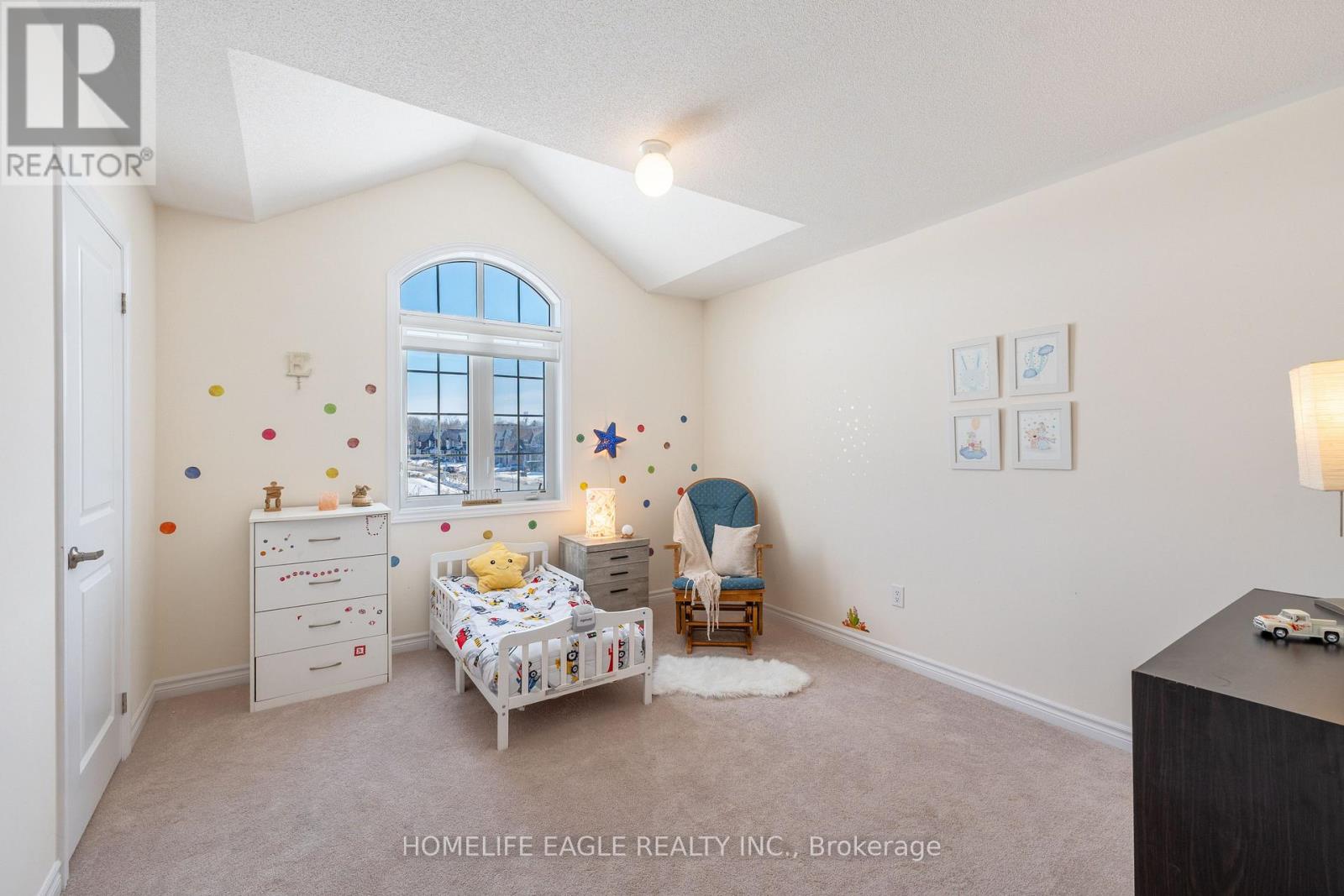1002 Larter Street Innisfil, Ontario L9S 0N4
$1,189,000
The Perfect 4 + 3 Bedroom Detached * Siding On to Future Park * Extra Wide Lot * Bright Sunny 19 Ft Vaulted Ceiling In Main Entrance * Open Concept Living & Dinning W/ Oak Hardwood Floors & Large Double Windows Overlooking Future Park * Spacious Family Rm w/ Gas Fireplace * Grand Kitchen for Entertaining & Main Kitchen Centre Island * Large Breakfast area w/ walk out to Massive Backyard * complete w/ 9' Ceiling on Main * Four Grand Size Bedrooms on the second Floor W 2 Walk in Closet * Primary Bedroom with W/ in Closet and Amazing 5pc Beautiful Ensuite * Convenient 2nd Floor Laundry * Complete Finish Basement w/ 3 Bed Rm's ready for Lg Family or In-laws * Over 3500 Sq Ft of Living Space* No Neighbor On One Side * You will be amazed at this beautiful home in a Fantastic Family Neighbor close to Schools, Shopping, Park, Transit and More. (id:61852)
Property Details
| MLS® Number | N12018296 |
| Property Type | Single Family |
| Community Name | Alcona |
| ParkingSpaceTotal | 6 |
Building
| BathroomTotal | 4 |
| BedroomsAboveGround | 4 |
| BedroomsBelowGround | 3 |
| BedroomsTotal | 7 |
| Appliances | Dryer, Garage Door Opener, Two Stoves, Two Washers, Water Softener, Window Coverings, Two Refrigerators |
| BasementDevelopment | Finished |
| BasementType | N/a (finished) |
| ConstructionStyleAttachment | Detached |
| CoolingType | Central Air Conditioning, Air Exchanger |
| ExteriorFinish | Brick, Stone |
| FireplacePresent | Yes |
| FlooringType | Hardwood, Tile |
| FoundationType | Concrete |
| HalfBathTotal | 1 |
| HeatingFuel | Natural Gas |
| HeatingType | Forced Air |
| StoriesTotal | 2 |
| SizeInterior | 2500 - 3000 Sqft |
| Type | House |
| UtilityWater | Municipal Water |
Parking
| Attached Garage | |
| Garage |
Land
| Acreage | No |
| Sewer | Sanitary Sewer |
| SizeDepth | 114 Ft ,9 In |
| SizeFrontage | 42 Ft |
| SizeIrregular | 42 X 114.8 Ft |
| SizeTotalText | 42 X 114.8 Ft |
Rooms
| Level | Type | Length | Width | Dimensions |
|---|---|---|---|---|
| Second Level | Primary Bedroom | 5.94 m | 5.17 m | 5.94 m x 5.17 m |
| Second Level | Bedroom 2 | 4.35 m | 3.44 m | 4.35 m x 3.44 m |
| Second Level | Bedroom 3 | 3.7 m | 3.39 m | 3.7 m x 3.39 m |
| Second Level | Bedroom 4 | 3.61 m | 3.18 m | 3.61 m x 3.18 m |
| Basement | Bedroom | 6.77 m | 3.66 m | 6.77 m x 3.66 m |
| Basement | Bedroom | 3.61 m | 2.61 m | 3.61 m x 2.61 m |
| Basement | Bedroom | 3.4 m | 2.78 m | 3.4 m x 2.78 m |
| Basement | Recreational, Games Room | 8.61 m | 3.48 m | 8.61 m x 3.48 m |
| Main Level | Living Room | 5.68 m | 5.62 m | 5.68 m x 5.62 m |
| Main Level | Dining Room | 5.68 m | 5.62 m | 5.68 m x 5.62 m |
| Main Level | Family Room | 5.34 m | 3.99 m | 5.34 m x 3.99 m |
| Main Level | Eating Area | 5.99 m | 4.58 m | 5.99 m x 4.58 m |
| Main Level | Kitchen | 5.99 m | 4.58 m | 5.99 m x 4.58 m |
https://www.realtor.ca/real-estate/28022277/1002-larter-street-innisfil-alcona-alcona
Interested?
Contact us for more information
Hans Ohrstrom
Broker of Record
13025 Yonge St Unit 202
Richmond Hill, Ontario L4E 1A5
Melroy Coelho
Salesperson
13025 Yonge St Unit 202
Richmond Hill, Ontario L4E 1A5
























