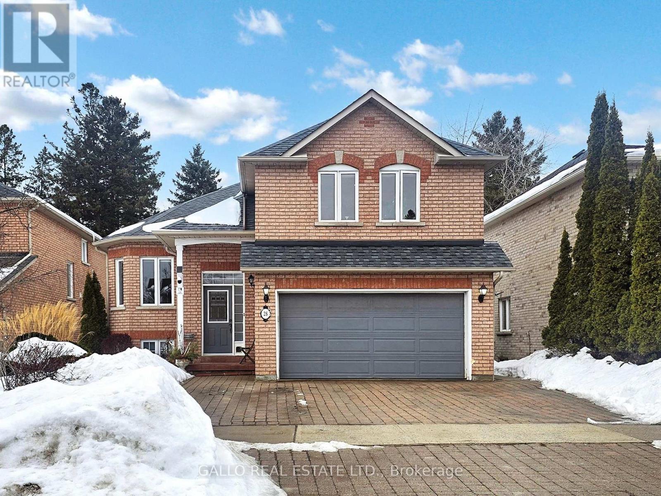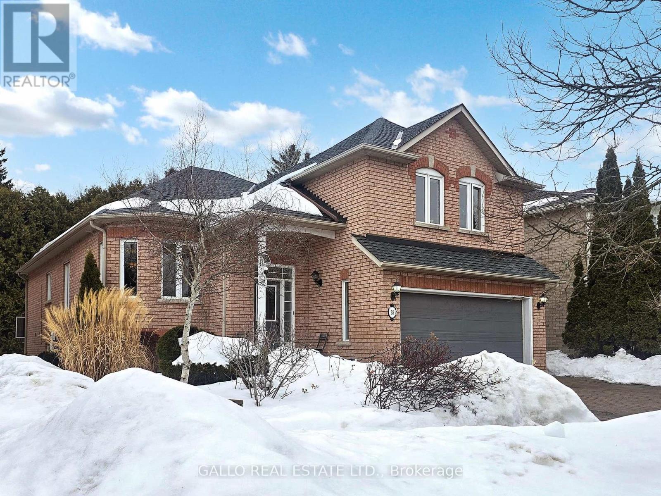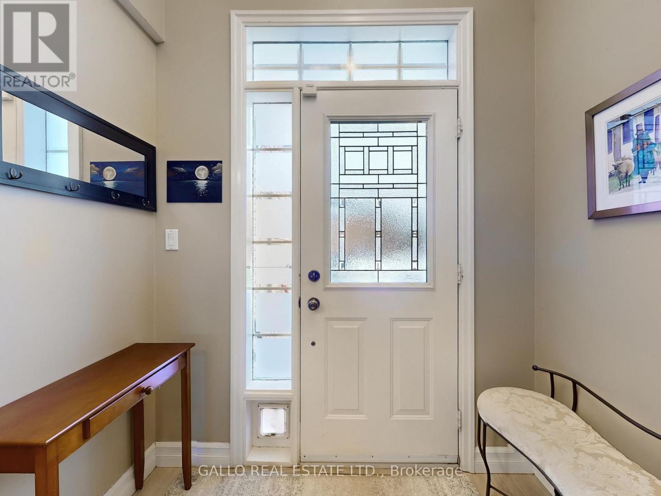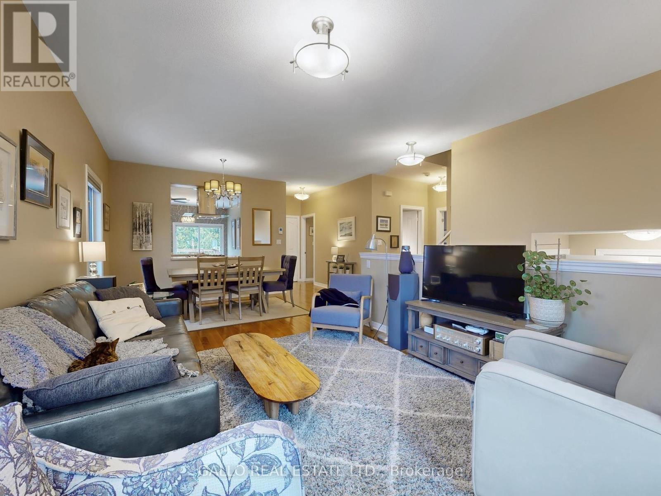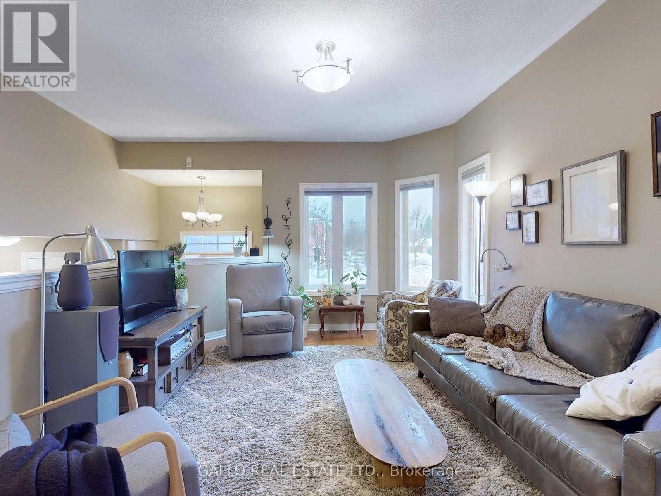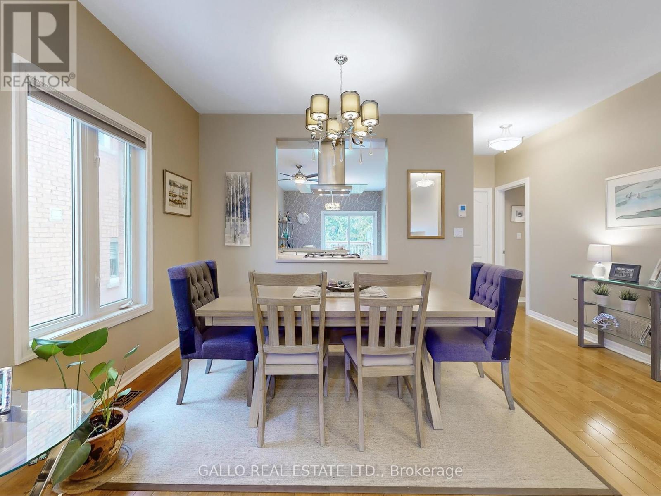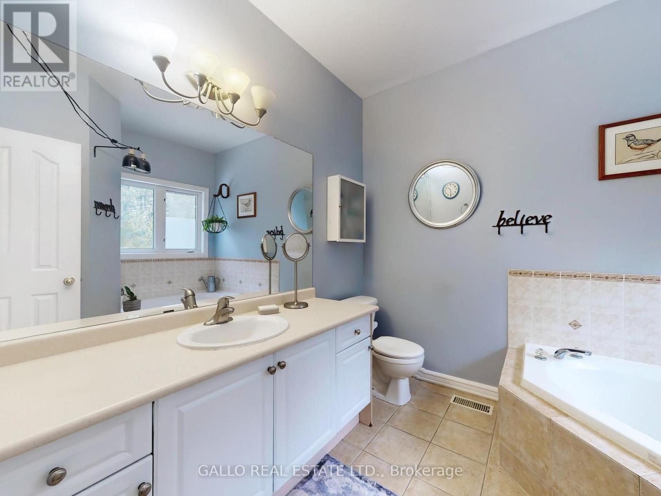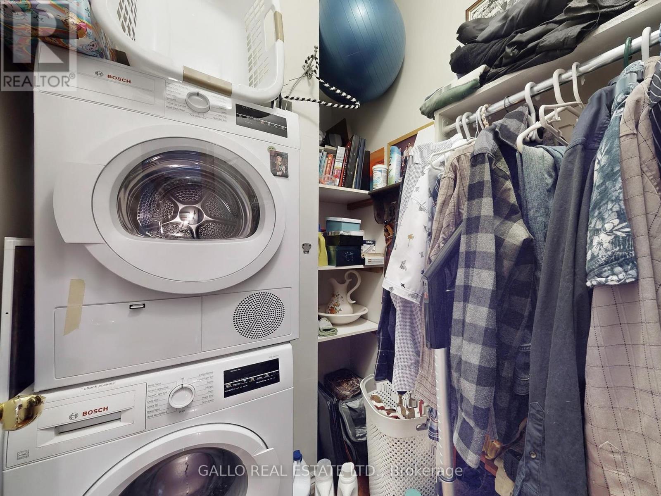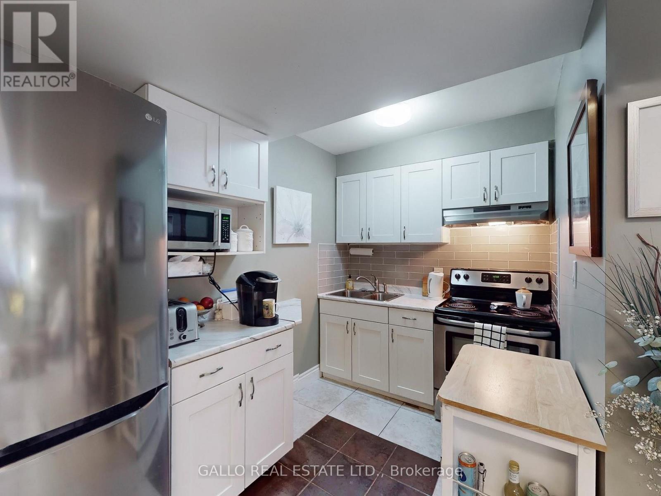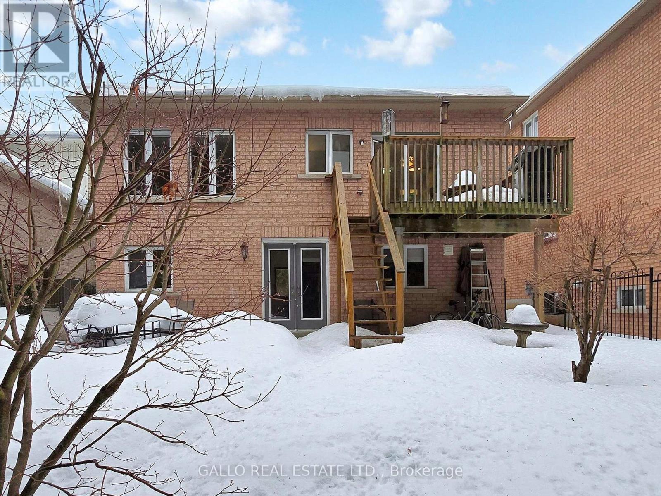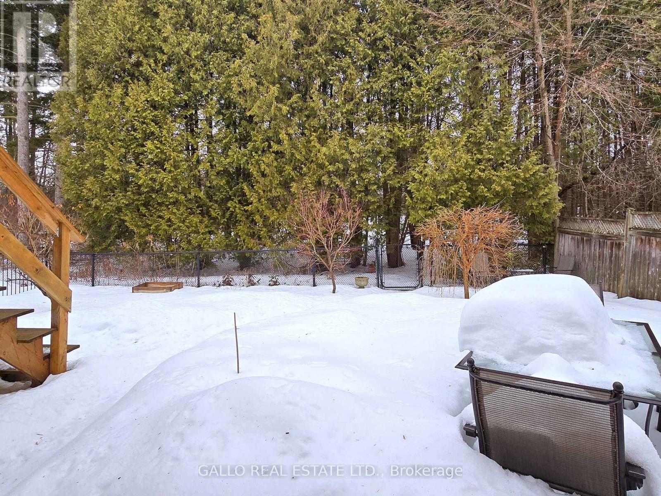28 Headwater Crescent Richmond Hill, Ontario L4E 4G1
$1,888,000
This beautifully designed bungaloft is situated on a quiet cul-de-sac, offering ultimate privacy and awesome views of the ravine, trees. Open-concept layout featuring 9 ft ceilings , this home is bright, spacious, and perfect for modern living. Hardwood floors flow throughout the main living areas, complementing the recently renovated kitchen with caesar stone counters and S/S appliances & W/O to deck. With a total of 3+2 bedrooms and 5 bathrooms, this home provides ample space for families or multi-generational living. The finished walkout basement, patio , complete with two separate apartments, is ideal for in-laws, guests, or rental income. Enjoy year-round comfort with heated basement floors. A rare opportunity to own a home in a prime location. Short walk to Lake Wilcox- Close to all amenities-Don't miss out to schedule your showing today. (id:61852)
Property Details
| MLS® Number | N12005361 |
| Property Type | Single Family |
| Neigbourhood | Wilcox Lake |
| Community Name | Oak Ridges Lake Wilcox |
| Features | Cul-de-sac, Backs On Greenbelt, Conservation/green Belt, In-law Suite |
| ParkingSpaceTotal | 5 |
| Structure | Deck, Patio(s) |
Building
| BathroomTotal | 5 |
| BedroomsAboveGround | 3 |
| BedroomsBelowGround | 2 |
| BedroomsTotal | 5 |
| Appliances | Garage Door Opener Remote(s), Central Vacuum, Water Heater, Water Meter, Dryer, Oven, Stove, Wall Mounted Tv, Washer, Window Coverings, Refrigerator |
| BasementDevelopment | Finished |
| BasementFeatures | Apartment In Basement, Walk Out |
| BasementType | N/a (finished) |
| ConstructionStyleAttachment | Detached |
| CoolingType | Central Air Conditioning |
| ExteriorFinish | Brick |
| FireProtection | Alarm System |
| FlooringType | Hardwood, Tile |
| FoundationType | Concrete |
| HeatingFuel | Natural Gas |
| HeatingType | Forced Air |
| StoriesTotal | 2 |
| Type | House |
| UtilityWater | Municipal Water |
Parking
| Attached Garage | |
| Garage |
Land
| Acreage | No |
| LandscapeFeatures | Landscaped |
| Sewer | Sanitary Sewer |
| SizeDepth | 114 Ft |
| SizeFrontage | 44 Ft ,9 In |
| SizeIrregular | 44.75 X 114 Ft ; 110 Ft West Side |
| SizeTotalText | 44.75 X 114 Ft ; 110 Ft West Side |
Rooms
| Level | Type | Length | Width | Dimensions |
|---|---|---|---|---|
| Basement | Bedroom | 3.3 m | 7.44 m | 3.3 m x 7.44 m |
| Basement | Kitchen | 4.01 m | 2.41 m | 4.01 m x 2.41 m |
| Basement | Dining Room | 3.3 m | 3.23 m | 3.3 m x 3.23 m |
| Basement | Bedroom | 4.04 m | 3.45 m | 4.04 m x 3.45 m |
| Basement | Kitchen | 4.67 m | 2.31 m | 4.67 m x 2.31 m |
| Basement | Living Room | 3.71 m | 3.89 m | 3.71 m x 3.89 m |
| Main Level | Living Room | 3.94 m | 3.35 m | 3.94 m x 3.35 m |
| Main Level | Dining Room | 4.7 m | 3.1 m | 4.7 m x 3.1 m |
| Main Level | Kitchen | 4.01 m | 3.05 m | 4.01 m x 3.05 m |
| Main Level | Eating Area | 3.33 m | 3 m | 3.33 m x 3 m |
| Main Level | Bedroom | 4.95 m | 4.96 m | 4.95 m x 4.96 m |
| Main Level | Bedroom | 6.05 m | 3.28 m | 6.05 m x 3.28 m |
| Upper Level | Bedroom | 5.6 m | 4.6 m | 5.6 m x 4.6 m |
Utilities
| Cable | Available |
| Sewer | Installed |
Interested?
Contact us for more information
Kim E. Reesor
Salesperson
Jennifer Reesor
Salesperson
