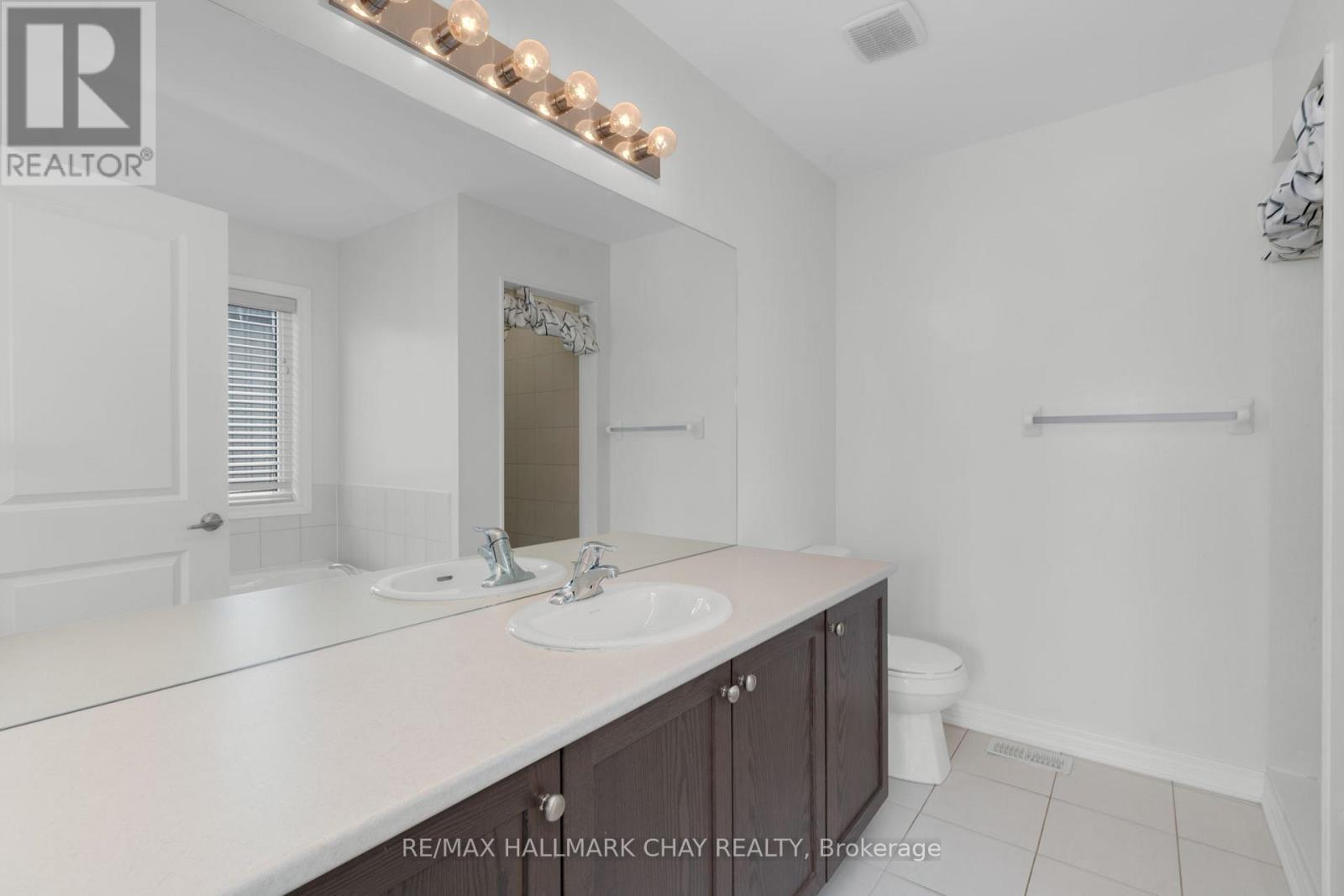19 Churchlea Mews Orillia, Ontario L3V 8K9
$649,000
Move-In Ready, Immediate possession available. This newer stunning 3-bedroom end unit townhouse, built in 2021, offers a bright and open main floor plan featuring 9ft ceilings, ample lighting, and stylish laminate flooring throughout. The spacious living room offers a gas fireplace and walkout to the backyard. Dine-in kitchen includes stainless steel appliances and pot lights. The upper level offers three generously sized bedrooms, including a primary suite with a walk-in closet and a luxurious ensuite bathroom with soaker tub. The convenience of upstairs laundry adds to the ease of living in this exceptional home. Additional features include a generous-sized 1-car garage with inside entry, an HRV ventilation system for optimal air quality, and a water softener. Unspoiled unfinished basement with rough-in bath awaiting your touches. Air conditioning and all appliances included. Located on a quiet, private street, this property is just minutes from downtown amenities, Highway 12 access, and several parks. Enjoy easy access to everything Orillia has to offer! (id:61852)
Property Details
| MLS® Number | S11971671 |
| Property Type | Single Family |
| Community Name | Orillia |
| AmenitiesNearBy | Hospital, Park, Schools |
| CommunityFeatures | Community Centre |
| Features | Carpet Free |
| ParkingSpaceTotal | 3 |
Building
| BathroomTotal | 3 |
| BedroomsAboveGround | 3 |
| BedroomsTotal | 3 |
| Appliances | Water Softener, Dishwasher, Dryer, Microwave, Stove, Washer, Window Coverings, Refrigerator |
| BasementDevelopment | Unfinished |
| BasementType | Full (unfinished) |
| ConstructionStyleAttachment | Attached |
| CoolingType | Central Air Conditioning, Air Exchanger |
| ExteriorFinish | Stone, Vinyl Siding |
| FireplacePresent | Yes |
| FireplaceTotal | 1 |
| FoundationType | Poured Concrete |
| HalfBathTotal | 1 |
| HeatingFuel | Natural Gas |
| HeatingType | Forced Air |
| StoriesTotal | 2 |
| Type | Row / Townhouse |
| UtilityWater | Municipal Water |
Parking
| Attached Garage | |
| Garage |
Land
| Acreage | No |
| LandAmenities | Hospital, Park, Schools |
| Sewer | Sanitary Sewer |
| SizeFrontage | 26 Ft ,4 In |
| SizeIrregular | 26.4 Ft |
| SizeTotalText | 26.4 Ft|under 1/2 Acre |
| ZoningDescription | R4-11i |
Rooms
| Level | Type | Length | Width | Dimensions |
|---|---|---|---|---|
| Second Level | Primary Bedroom | 5.842 m | 3.33 m | 5.842 m x 3.33 m |
| Second Level | Bedroom | 2.8 m | 3.43 m | 2.8 m x 3.43 m |
| Second Level | Bedroom | 2.95 m | 3.15 m | 2.95 m x 3.15 m |
| Main Level | Kitchen | 5.84 m | 4.09 m | 5.84 m x 4.09 m |
| Main Level | Living Room | 5.84 m | 3.23 m | 5.84 m x 3.23 m |
Utilities
| Sewer | Installed |
https://www.realtor.ca/real-estate/27912602/19-churchlea-mews-orillia-orillia
Interested?
Contact us for more information
Cole Monteith
Salesperson
218 Bayfield St, 100078 & 100431
Barrie, Ontario L4M 3B6






























