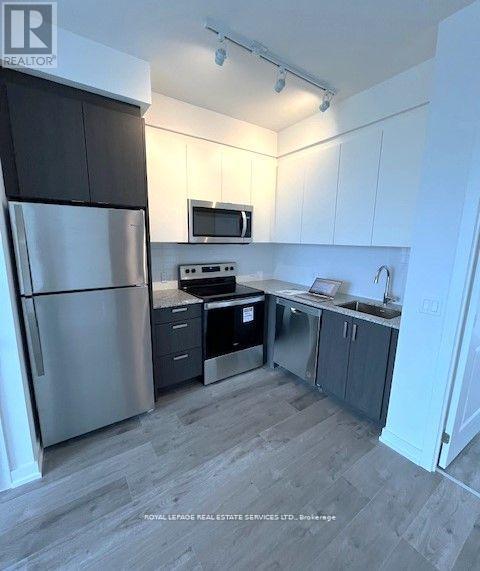518 - 1010 Dundas Street E Whitby, Ontario L1N 2K2
$2,900 MonthlyMaintenance,
$593.40 Monthly
Maintenance,
$593.40 MonthlyWelcome to Harbour Ten10 Luxury condo, Stunning 2 Bedroom + Media, 2 Bathroom (920 sq ft) situated in the center of downtown Whitby. This lively, family-oriented community provides an ideal mix of small-town appeal and contemporary amenities, situated just 30 minutes from Toronto. Whitby is the perfect place to settle down, offering a friendly environment, excellent schools, parks, and a stunning lakefront. Traveling is simple with convenient access to highways 407, 401, 412, and the GO Station. Showcasing a spacious layout, the open plan living area is enriched by abundant natural light, stylish finishes, significant investment in upgrades, and generous closet and storage options. Accompanying the unit are brand-new, premium stainless steel appliances: a stove, refrigerator, microwave, and dishwasher. The stylish quartz countertops bring a sense of opulence to the kitchen, and the balcony (66 sq ft) provides an outdoor escape for unwinding. A stackable washer and dryer in the ensuite are also provided for extra convenience. You will also enjoy the convenience of one parking spot underground, Additional parking for $150/mth. Opulent features enhance this recently constructed edifice! Play a game in the Games Room, relax in the Relaxation Room, practice mindfulness in the Zen Yoga Room, or exercise in the Fitness Room; there's something available for everyone. Theres also a Social Lounge for events, a Playground Area for kids, and BBQ spots with green space for enjoying the outdoors. Seize the opportunity to make Harbour Ten10 your finest luxury living residence in Whitby! (id:61852)
Property Details
| MLS® Number | E12014243 |
| Property Type | Single Family |
| Neigbourhood | West Lynde |
| Community Name | Pringle Creek |
| CommunityFeatures | Pet Restrictions |
| Features | Balcony, In Suite Laundry |
| ParkingSpaceTotal | 1 |
| ViewType | City View |
Building
| BathroomTotal | 2 |
| BedroomsAboveGround | 2 |
| BedroomsBelowGround | 1 |
| BedroomsTotal | 3 |
| Age | New Building |
| Amenities | Security/concierge, Exercise Centre, Party Room, Visitor Parking |
| CoolingType | Central Air Conditioning |
| ExteriorFinish | Brick, Concrete |
| FoundationType | Poured Concrete |
| HeatingFuel | Natural Gas |
| HeatingType | Forced Air |
| SizeInterior | 899.9921 - 998.9921 Sqft |
| Type | Apartment |
Parking
| Underground | |
| Garage |
Land
| Acreage | No |
Rooms
| Level | Type | Length | Width | Dimensions |
|---|---|---|---|---|
| Main Level | Bedroom | 10 m | 11.75 m | 10 m x 11.75 m |
| Main Level | Living Room | 11 m | 13.2 m | 11 m x 13.2 m |
| Main Level | Kitchen | 8.3 m | 8 m | 8.3 m x 8 m |
| Main Level | Media | 7.75 m | 9 m | 7.75 m x 9 m |
| Main Level | Bedroom | 11.5 m | 9 m | 11.5 m x 9 m |
| Main Level | Media | 0.71 m | 0.83 m | 0.71 m x 0.83 m |
Interested?
Contact us for more information
Nadia Krista Maharaj
Salesperson
231 Oak Park #400b
Oakville, Ontario L6H 7S8














