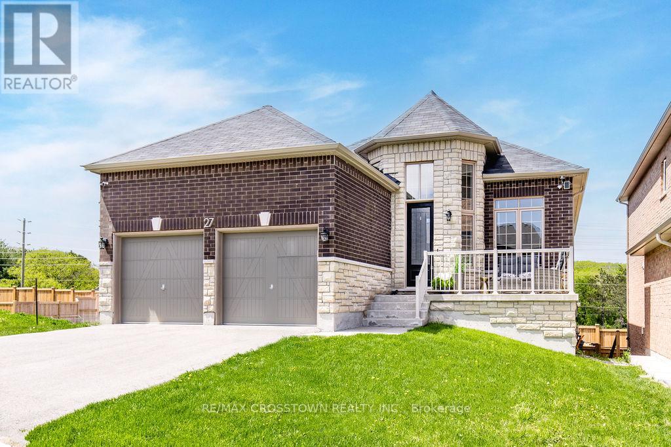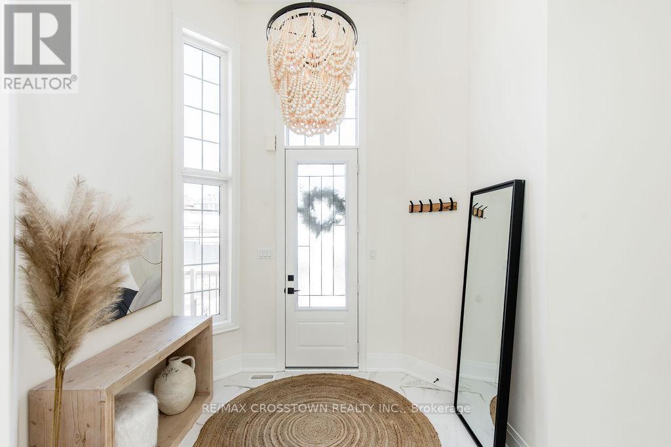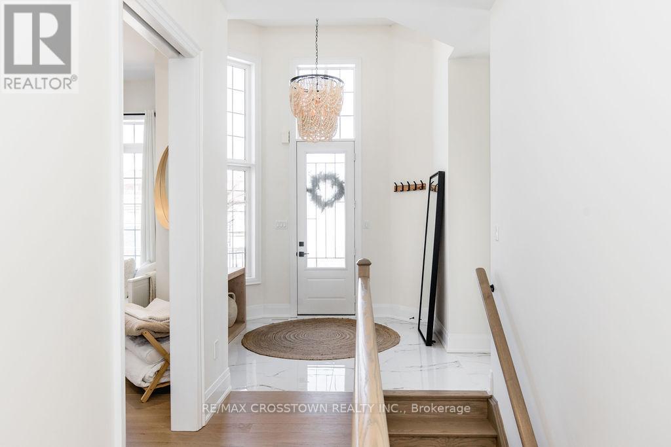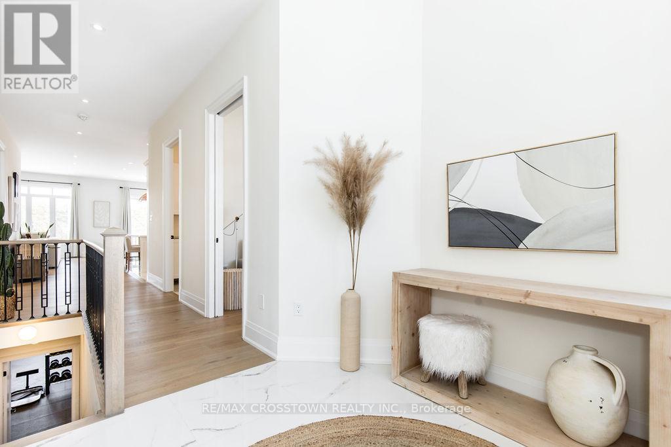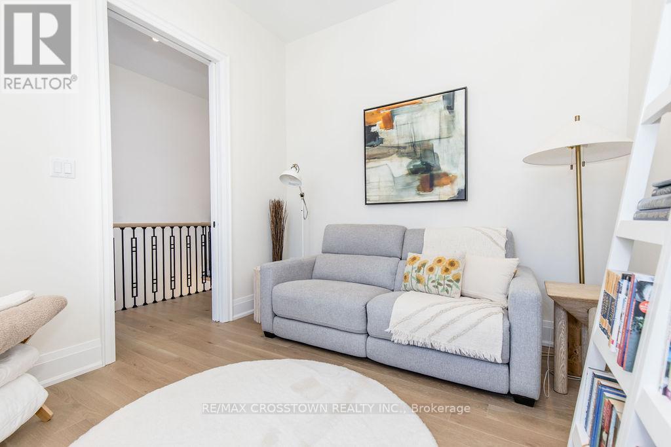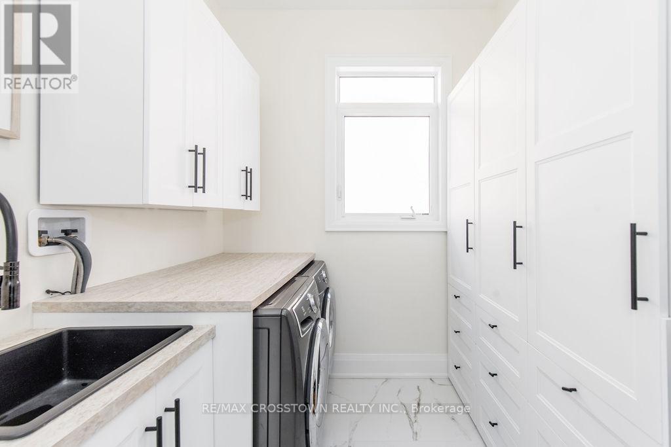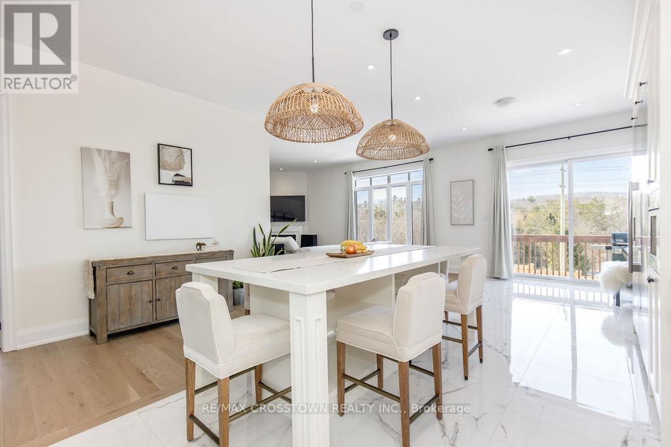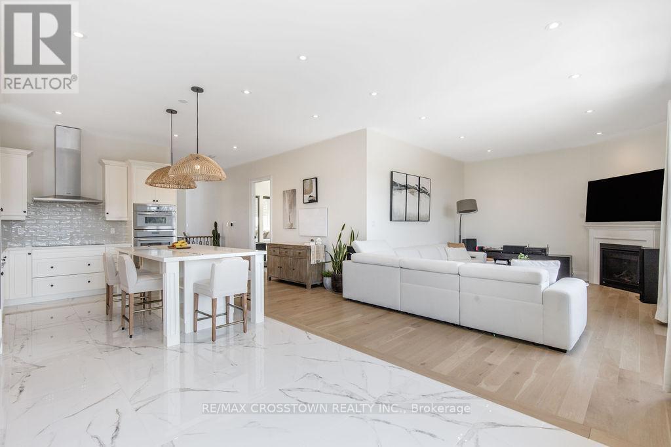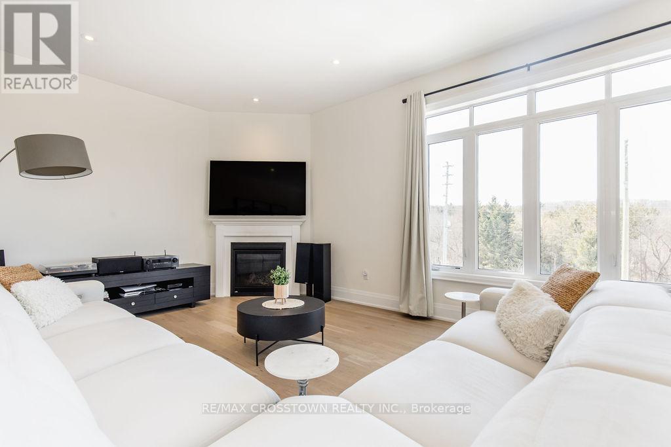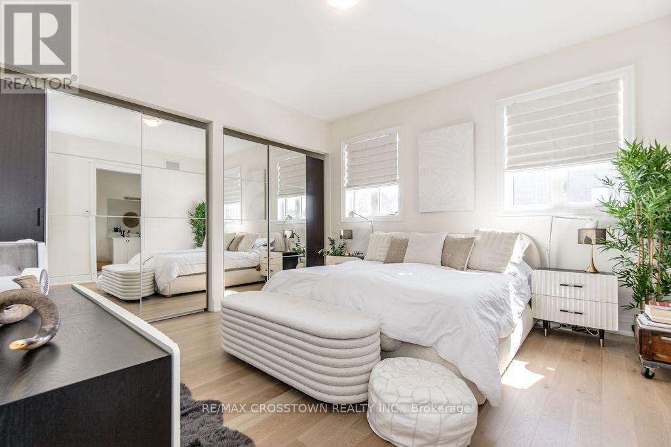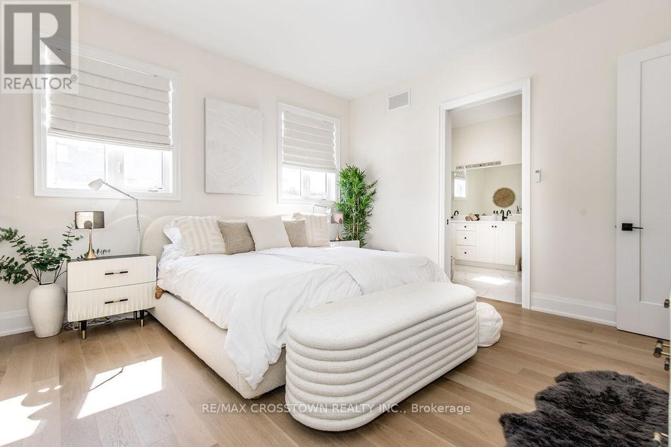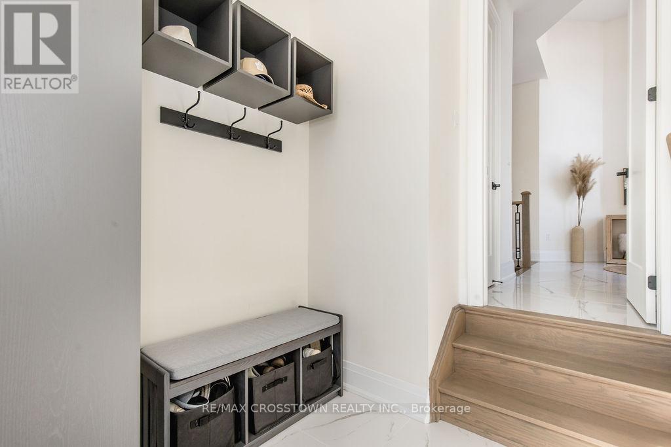27 Muirfield Drive Barrie, Ontario L4N 5S4
$1,098,000
** 5,000.00 CASH BACK TO BUYER** Nestled in the coveted Ardagh Bluffs, this stunning raised bungalow offers 2,090 sq. ft. of exquisite living space with a walkout basement, soaring 10' main floor ceilings, and 9' ceilings on the lower level. Flooded with natural light through expansive windows, this home boasts over $200,000 in custom upgrades, including hardwood floors, designer finishes, and spa-like bathrooms. The chefs kitchen is a culinary dream, featuring premium appliances and elegant cabinetry. The open-concept design is perfect for entertaining and enjoying perfect sunsets from inside or out on the back deck in your private yard. Just steps to scenic walking trails, this is luxury living at its finest! LOWER LEVEL CURRENTLY BEING FINISHED (id:61852)
Property Details
| MLS® Number | S12018288 |
| Property Type | Single Family |
| Neigbourhood | Ardagh Bluffs |
| Community Name | Ardagh |
| AmenitiesNearBy | Schools |
| CommunityFeatures | Community Centre |
| ParkingSpaceTotal | 4 |
Building
| BathroomTotal | 2 |
| BedroomsAboveGround | 2 |
| BedroomsBelowGround | 1 |
| BedroomsTotal | 3 |
| Age | 0 To 5 Years |
| Amenities | Fireplace(s) |
| Appliances | Cooktop, Dishwasher, Dryer, Microwave, Oven, Washer, Window Coverings, Refrigerator |
| ArchitecturalStyle | Raised Bungalow |
| BasementDevelopment | Finished |
| BasementFeatures | Walk Out |
| BasementType | N/a (finished) |
| ConstructionStyleAttachment | Detached |
| CoolingType | Central Air Conditioning |
| ExteriorFinish | Brick, Stone |
| FireplacePresent | Yes |
| FireplaceTotal | 1 |
| FlooringType | Ceramic, Hardwood |
| FoundationType | Poured Concrete |
| HalfBathTotal | 1 |
| HeatingFuel | Natural Gas |
| HeatingType | Forced Air |
| StoriesTotal | 1 |
| SizeInterior | 1500 - 2000 Sqft |
| Type | House |
| UtilityWater | Municipal Water |
Parking
| Attached Garage | |
| Garage |
Land
| Acreage | No |
| FenceType | Fenced Yard |
| LandAmenities | Schools |
| Sewer | Sanitary Sewer |
| SizeDepth | 144 Ft ,10 In |
| SizeFrontage | 45 Ft |
| SizeIrregular | 45 X 144.9 Ft |
| SizeTotalText | 45 X 144.9 Ft|under 1/2 Acre |
| ZoningDescription | R3 |
Rooms
| Level | Type | Length | Width | Dimensions |
|---|---|---|---|---|
| Basement | Bedroom | 3.89 m | 3.66 m | 3.89 m x 3.66 m |
| Basement | Bedroom | 3.89 m | 3.66 m | 3.89 m x 3.66 m |
| Basement | Living Room | 6.6 m | 3.98 m | 6.6 m x 3.98 m |
| Main Level | Kitchen | 8.04 m | 3.15 m | 8.04 m x 3.15 m |
| Main Level | Living Room | 6.6 m | 3.98 m | 6.6 m x 3.98 m |
| Main Level | Primary Bedroom | 4.38 m | 4.27 m | 4.38 m x 4.27 m |
| Main Level | Bedroom | 4.29 m | 3.01 m | 4.29 m x 3.01 m |
| Main Level | Laundry Room | 3.06 m | 2.29 m | 3.06 m x 2.29 m |
| Main Level | Mud Room | 2.69 m | 2.1 m | 2.69 m x 2.1 m |
https://www.realtor.ca/real-estate/28022283/27-muirfield-drive-barrie-ardagh-ardagh
Interested?
Contact us for more information
Heidi Kostyra
Broker of Record
566 Bryne Drive Unit B1, 105880 &105965
Barrie, Ontario L4N 9P6

