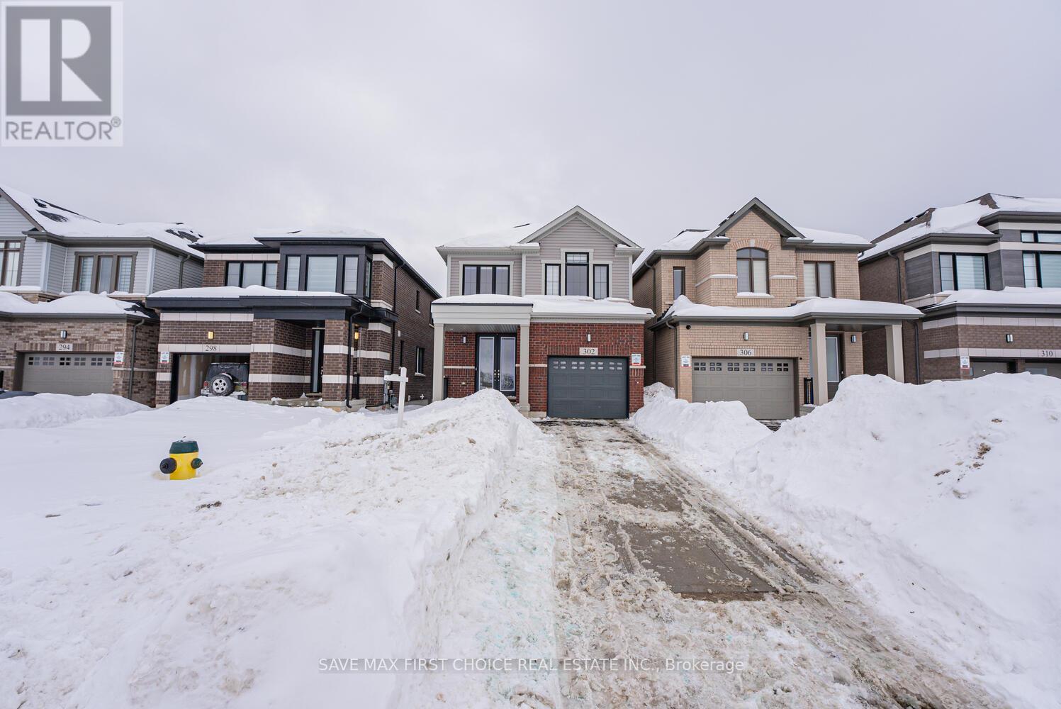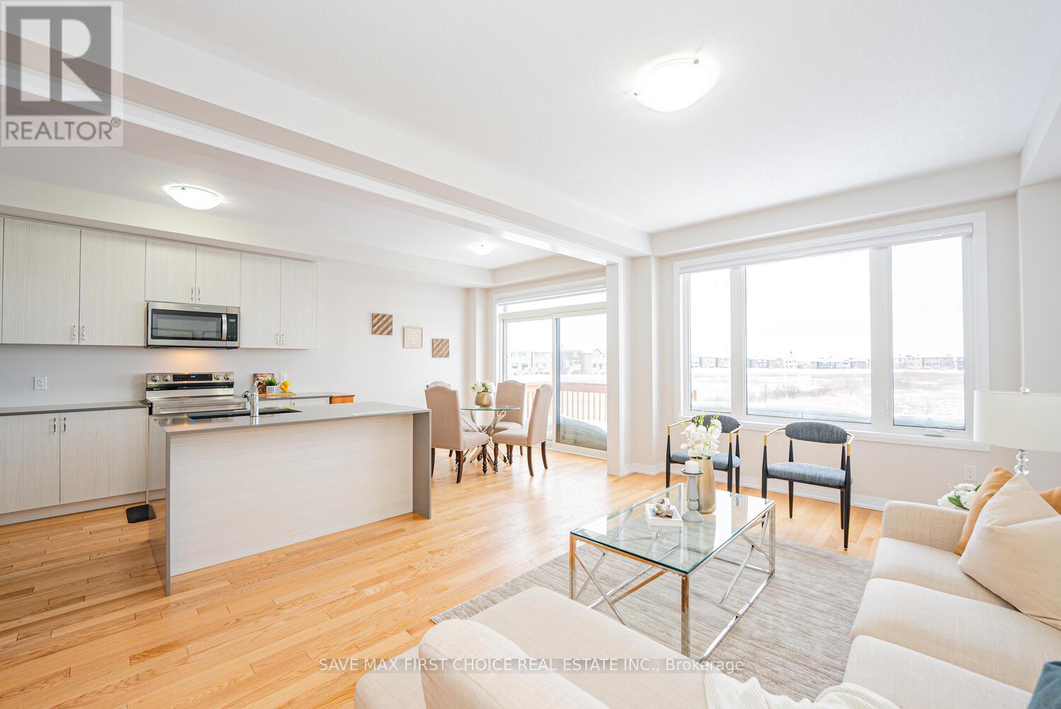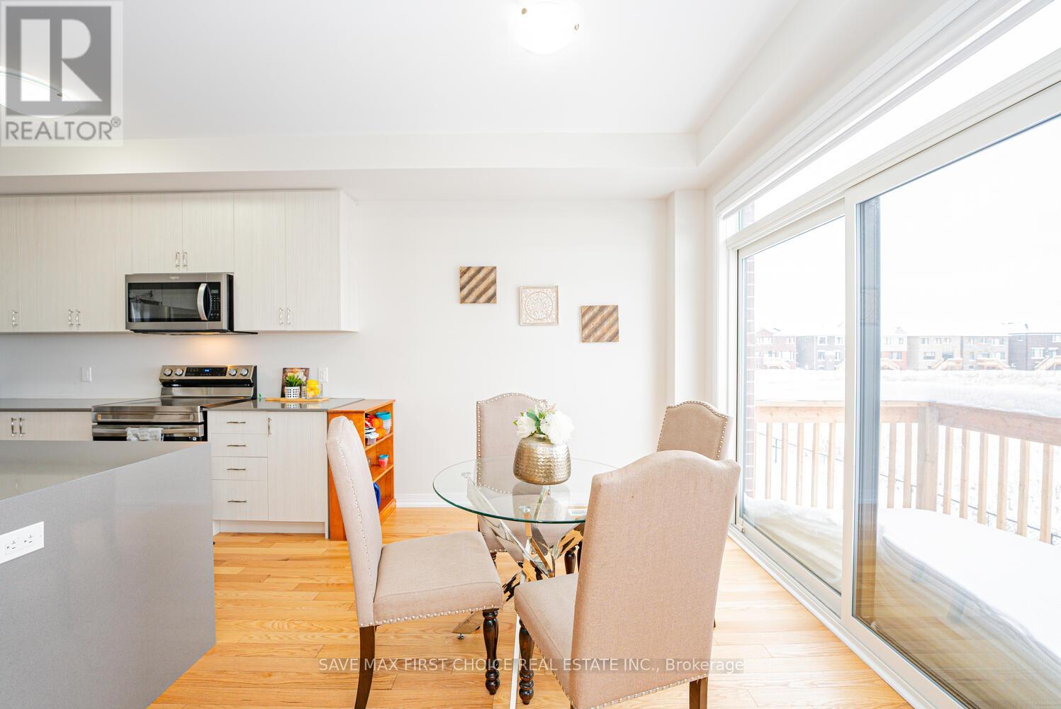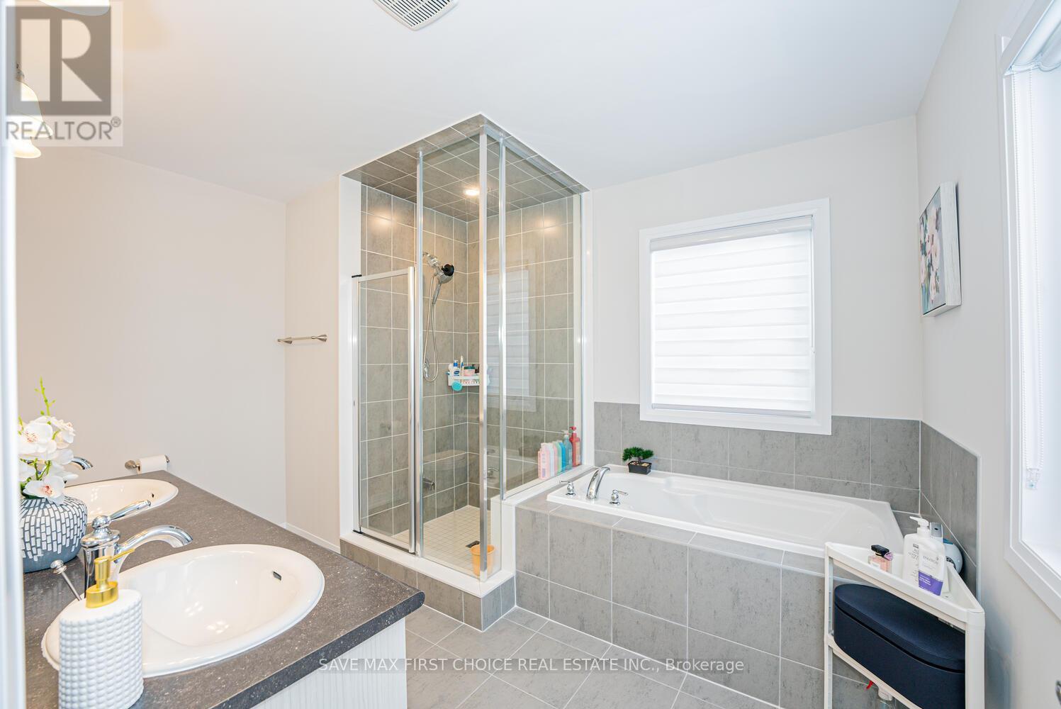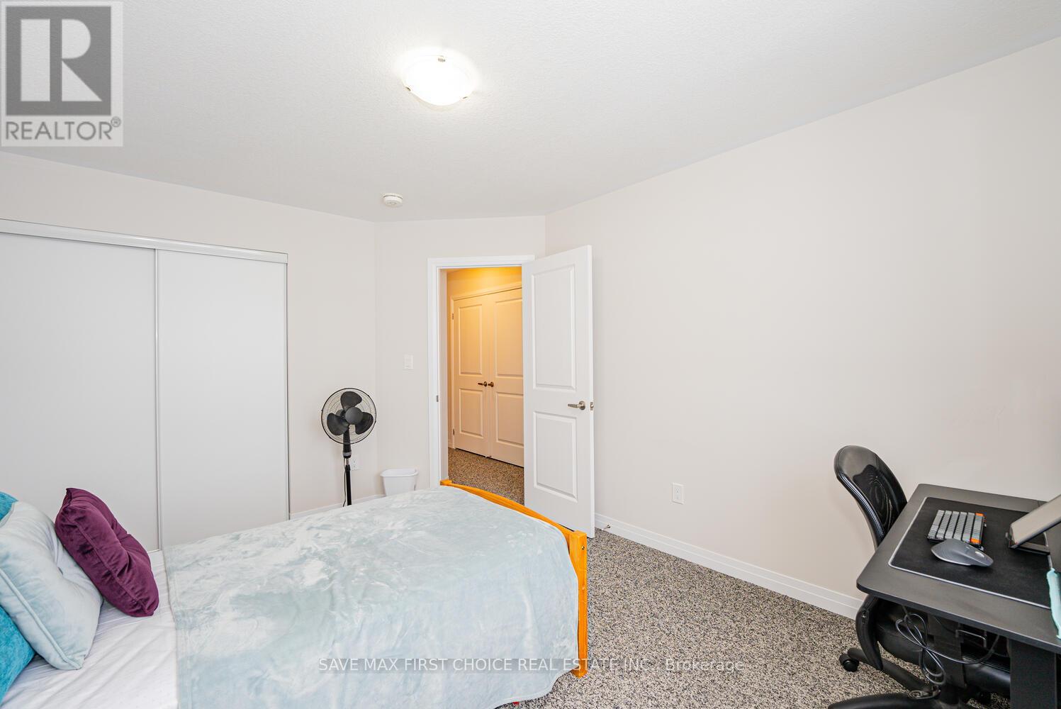302 Newman Drive Cambridge, Ontario N1S 0E1
$849,999
Stunning 4-Bedroom Detached Home | Walkout Basement | Ravine & Pond Views Discover this exquisite 1-year-old single detached home, offering 4 bedrooms, 3 bathrooms, and a walkout basement, all set on a premium lot backing onto a scenic ravine and pond. This beautifully designed residence combines modern elegance with natural beauty, creating the perfect setting for comfortable family living. 7 Reasons You Should Buy This House: Spacious & Elegant Layout Thoughtfully designed open-concept living and dining areas with large windows for abundant natural light. Gourmet Kitchen Featuring high-end appliances, sleek cabinetry, and ample storage.4 Bedrooms & 3 Bathrooms Well-appointed bedrooms and contemporary bathrooms designed for luxury and comfort. Walkout Basement A versatile space with endless potential for additional living areas or an income-generating suite. Premium Lot with Breathtaking Views Enjoy stunning, unobstructed views of the ravine and pond from your backyard. Just a 7-minute drive from Highway 401, ensuring convenience and connectivity. Modern & Energy-Efficient Built to the latest standards with smart home features and high-quality finishes. Prime Location: Nestled in a peaceful community, this home offers easy access to top-rated schools, parks, walking trails, and shopping centers. Dont miss this rare opportunity! (id:61852)
Property Details
| MLS® Number | X11991951 |
| Property Type | Single Family |
| ParkingSpaceTotal | 2 |
Building
| BathroomTotal | 3 |
| BedroomsAboveGround | 4 |
| BedroomsTotal | 4 |
| Age | 0 To 5 Years |
| Appliances | Water Heater, Water Softener, Water Purifier, Dishwasher, Dryer, Microwave, Oven, Stove, Washer, Refrigerator |
| BasementDevelopment | Unfinished |
| BasementFeatures | Walk Out |
| BasementType | N/a (unfinished) |
| ConstructionStyleAttachment | Detached |
| CoolingType | Central Air Conditioning |
| ExteriorFinish | Brick, Vinyl Siding |
| FoundationType | Poured Concrete |
| HalfBathTotal | 1 |
| HeatingFuel | Natural Gas |
| HeatingType | Forced Air |
| StoriesTotal | 2 |
| SizeInterior | 2000 - 2500 Sqft |
| Type | House |
| UtilityWater | Municipal Water |
Parking
| Attached Garage | |
| Garage |
Land
| Acreage | No |
| Sewer | Sanitary Sewer |
| SizeDepth | 98 Ft ,4 In |
| SizeFrontage | 29 Ft ,6 In |
| SizeIrregular | 29.5 X 98.4 Ft |
| SizeTotalText | 29.5 X 98.4 Ft |
| ZoningDescription | Rm4r6 |
Rooms
| Level | Type | Length | Width | Dimensions |
|---|---|---|---|---|
| Second Level | Bedroom | 3.96 m | 3.96 m | 3.96 m x 3.96 m |
| Second Level | Bedroom 2 | 3.2 m | 4.02 m | 3.2 m x 4.02 m |
| Second Level | Bedroom 3 | 3.26 m | 4.05 m | 3.26 m x 4.05 m |
| Second Level | Bedroom 4 | 2.98 m | 3.35 m | 2.98 m x 3.35 m |
| Ground Level | Dining Room | 4.11 m | 3.35 m | 4.11 m x 3.35 m |
| Ground Level | Kitchen | 3.16 m | 3.35 m | 3.16 m x 3.35 m |
| Ground Level | Eating Area | 3.16 m | 2.74 m | 3.16 m x 2.74 m |
| Ground Level | Living Room | 3.35 m | 5.2 m | 3.35 m x 5.2 m |
https://www.realtor.ca/real-estate/27960905/302-newman-drive-cambridge
Interested?
Contact us for more information
Sneh Joshi
Salesperson
Raman Dua
Broker of Record
1550 Enterprise Rd #305
Mississauga, Ontario L4W 4P4


