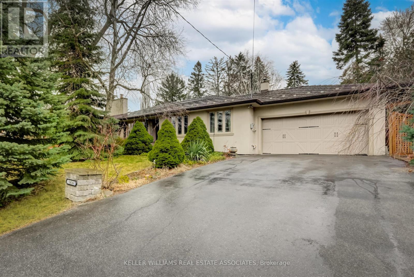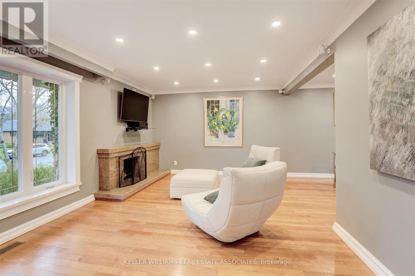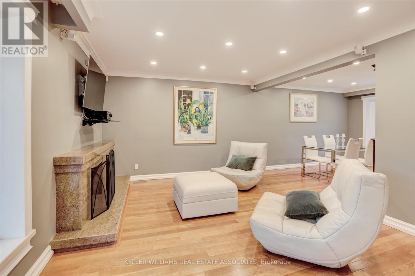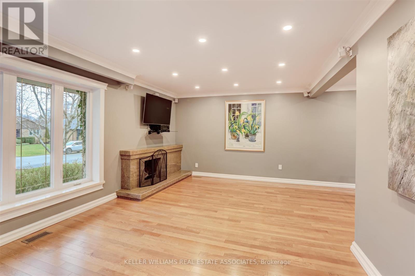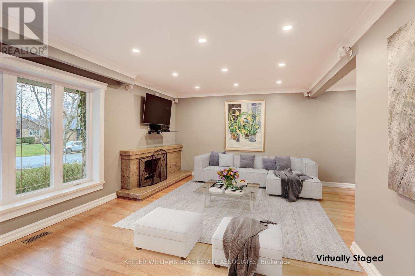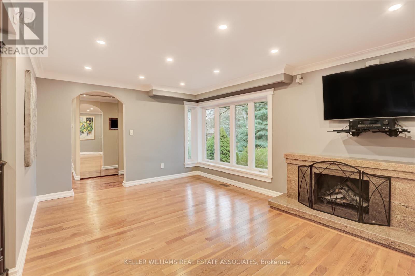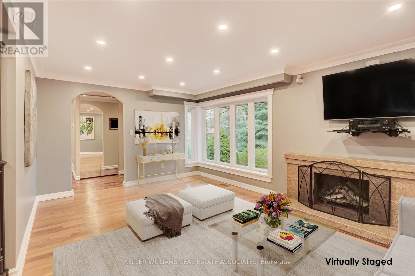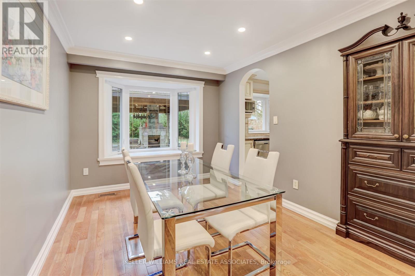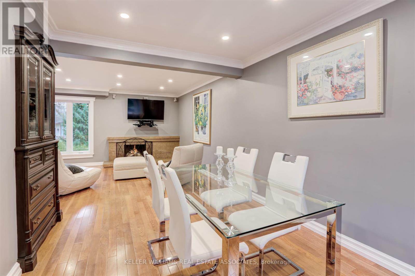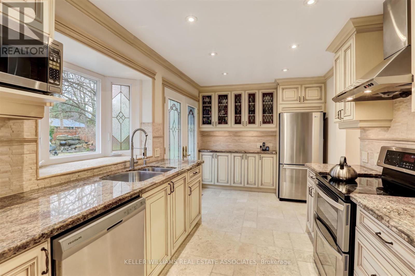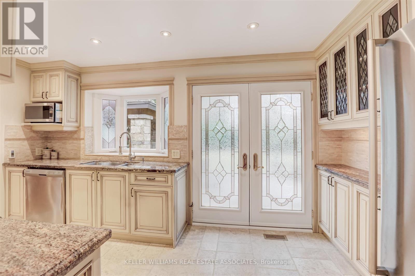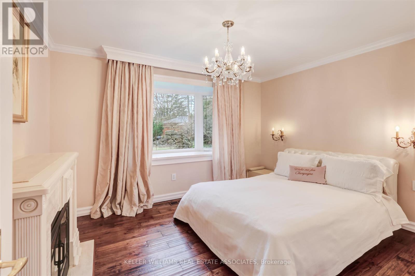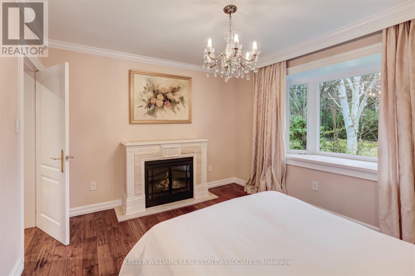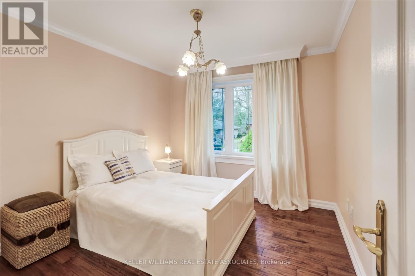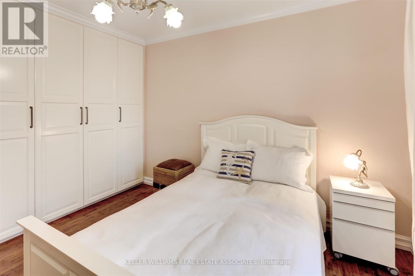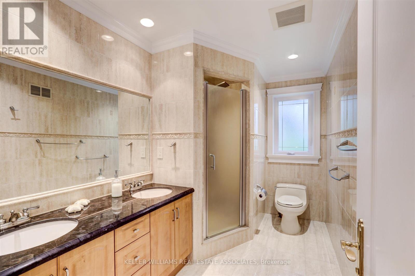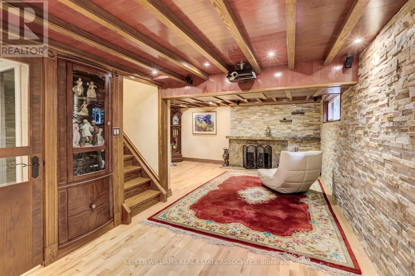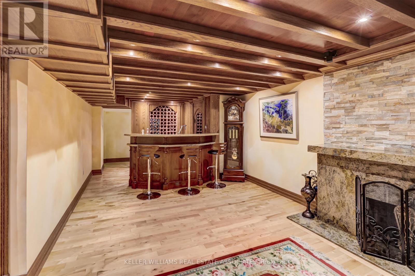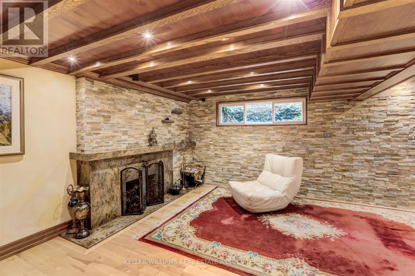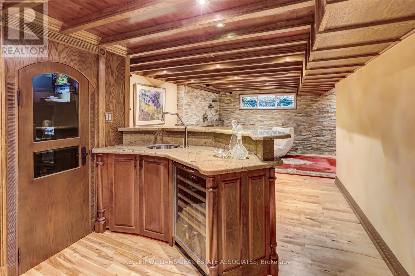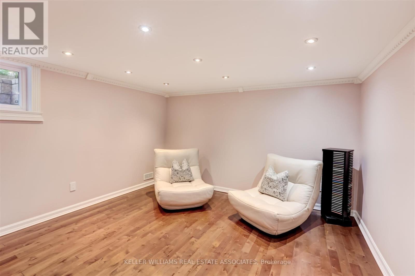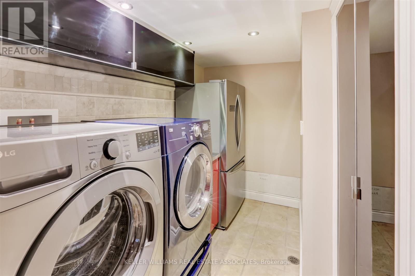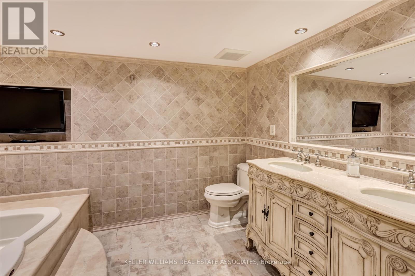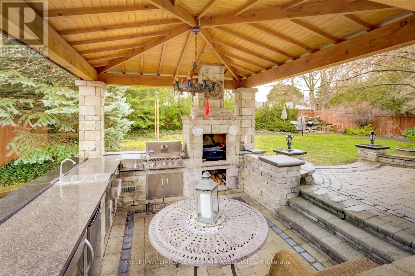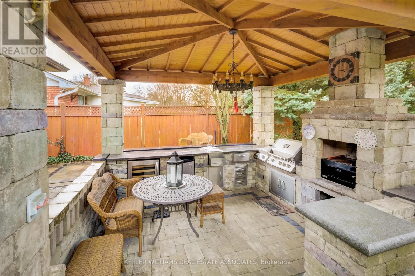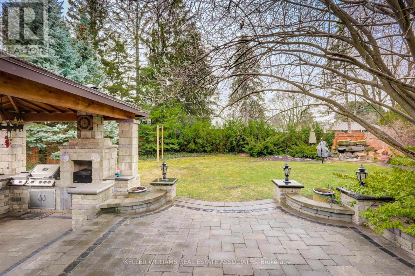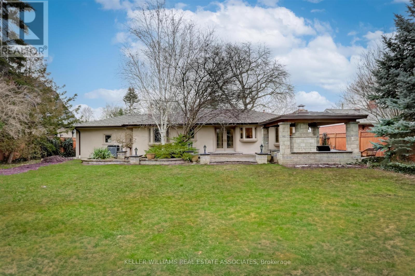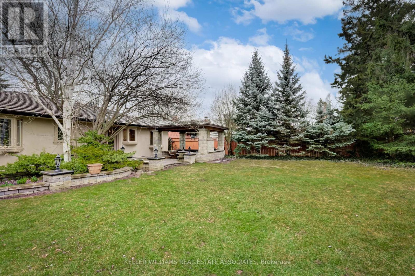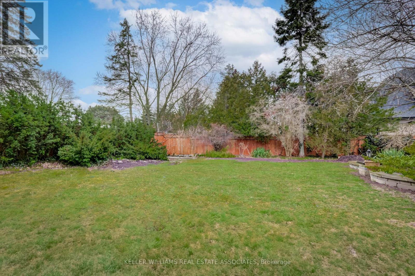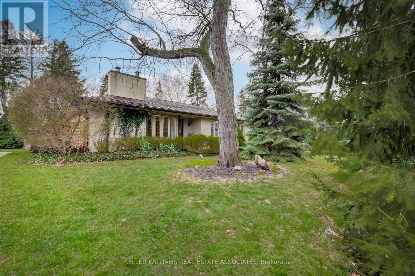1416 Elaine Trail Mississauga, Ontario L5G 3W8
$1,998,000
Attention builders and dream home seekers!! Here's your golden opportunity to create your perfect residence on a premier estate lot in Mineola. This remarkable 80' x 125' southwest-facing lot, bordered by elegant pines and spruce trees and surrounded by multi-million-dollar homes, offers unparalleled potential. Nestled on one of Mineola's most coveted streets within a highly esteemed school district, the location combines prestige with convenience-- close to major highways, GO Transit, Lake Ontario, Port Credit shops, and just 20 minutes from downtown Toronto. Currently, a beautifully maintained bungalow adorns the property, showcasing 3 bedrooms, 2 bathrooms, and a professionally finished basement. This well-maintained home could serve as a lucrative rental while you await permits or if you prefer a smaller residence, renovate the existing home and make it your own. Opportunities like this are rare. Don't miss your chance to design a masterpiece in one of the area's most desirable neighborhoods! (id:61852)
Property Details
| MLS® Number | W11971990 |
| Property Type | Single Family |
| Community Name | Mineola |
| AmenitiesNearBy | Park, Schools |
| Features | Wooded Area |
| ParkingSpaceTotal | 8 |
Building
| BathroomTotal | 2 |
| BedroomsAboveGround | 3 |
| BedroomsBelowGround | 1 |
| BedroomsTotal | 4 |
| Appliances | Garage Door Opener Remote(s), Water Heater, Water Heater - Tankless, Dishwasher, Stove, Refrigerator |
| ArchitecturalStyle | Bungalow |
| BasementDevelopment | Finished |
| BasementType | N/a (finished) |
| ConstructionStatus | Insulation Upgraded |
| ConstructionStyleAttachment | Detached |
| CoolingType | Central Air Conditioning, Ventilation System |
| ExteriorFinish | Stucco |
| FireplacePresent | Yes |
| FlooringType | Hardwood, Tile |
| FoundationType | Block |
| HeatingFuel | Natural Gas |
| HeatingType | Forced Air |
| StoriesTotal | 1 |
| SizeInterior | 1099.9909 - 1499.9875 Sqft |
| Type | House |
| UtilityWater | Municipal Water |
Parking
| Attached Garage | |
| Garage |
Land
| Acreage | No |
| FenceType | Fenced Yard |
| LandAmenities | Park, Schools |
| Sewer | Sanitary Sewer |
| SizeDepth | 125 Ft |
| SizeFrontage | 80 Ft |
| SizeIrregular | 80 X 125 Ft |
| SizeTotalText | 80 X 125 Ft |
Rooms
| Level | Type | Length | Width | Dimensions |
|---|---|---|---|---|
| Lower Level | Media | 3.86 m | 2.84 m | 3.86 m x 2.84 m |
| Lower Level | Laundry Room | 2.95 m | 1.73 m | 2.95 m x 1.73 m |
| Lower Level | Bedroom 4 | 3.81 m | 3.73 m | 3.81 m x 3.73 m |
| Lower Level | Office | 3.76 m | 3.73 m | 3.76 m x 3.73 m |
| Lower Level | Family Room | 7.32 m | 3.58 m | 7.32 m x 3.58 m |
| Main Level | Living Room | 5.36 m | 3.78 m | 5.36 m x 3.78 m |
| Main Level | Dining Room | 3.84 m | 2.94 m | 3.84 m x 2.94 m |
| Main Level | Kitchen | 4.59 m | 2.65 m | 4.59 m x 2.65 m |
| Main Level | Primary Bedroom | 3.96 m | 3.33 m | 3.96 m x 3.33 m |
| Main Level | Bedroom 2 | 3.35 m | 3.06 m | 3.35 m x 3.06 m |
| Main Level | Bedroom 3 | 3.33 m | 3.01 m | 3.33 m x 3.01 m |
https://www.realtor.ca/real-estate/27913446/1416-elaine-trail-mississauga-mineola-mineola
Interested?
Contact us for more information
Yvonne Plumb
Broker
