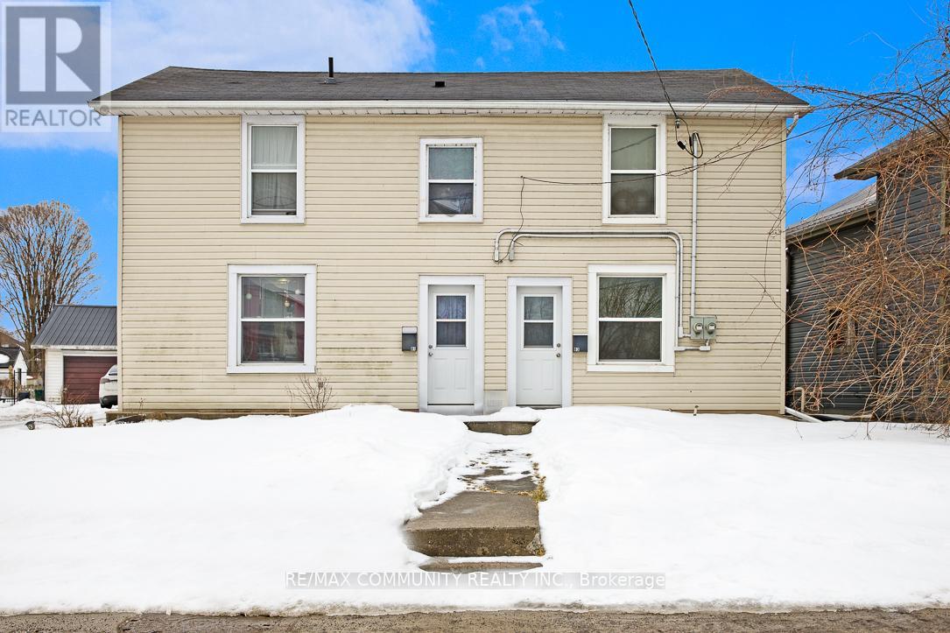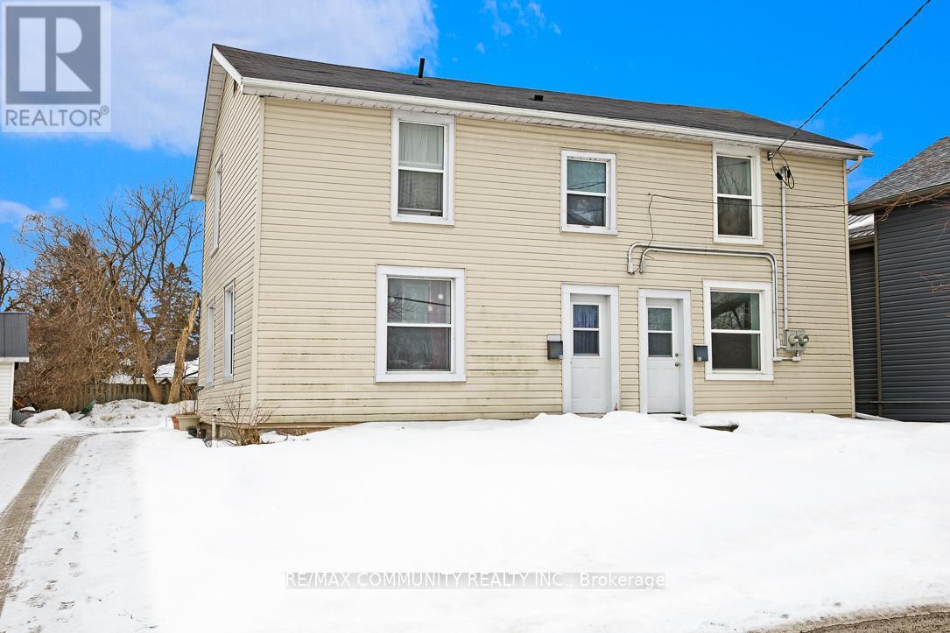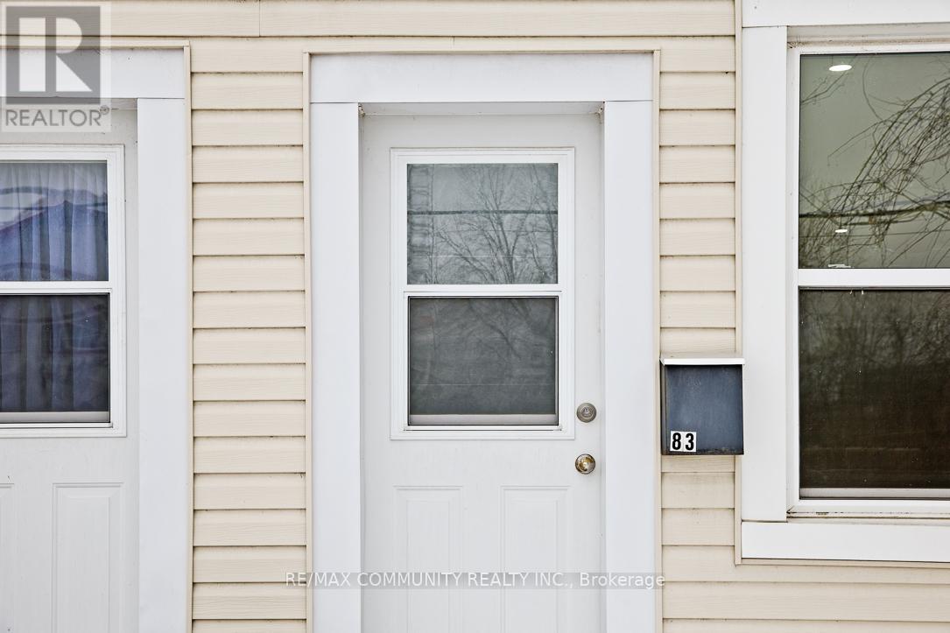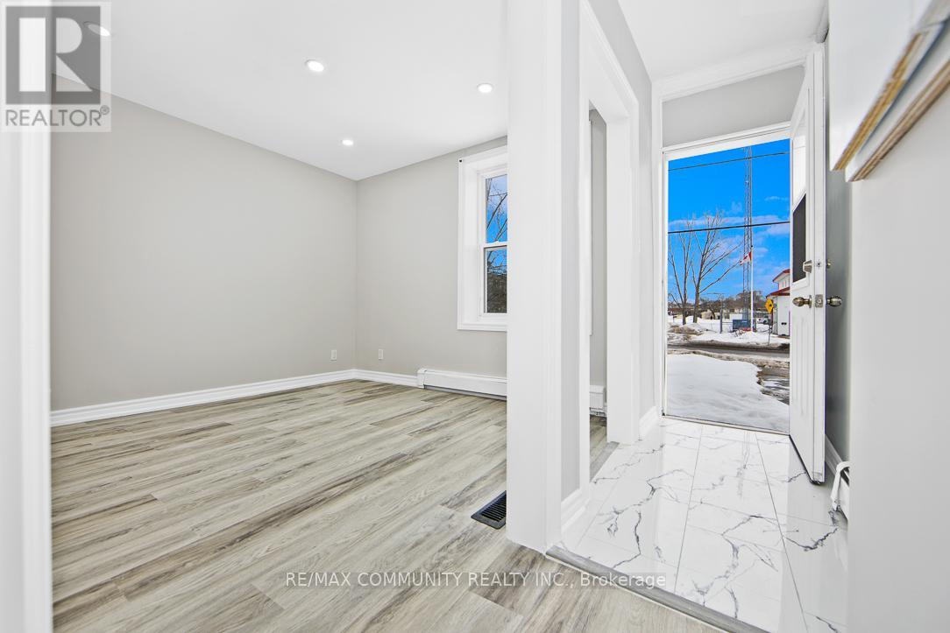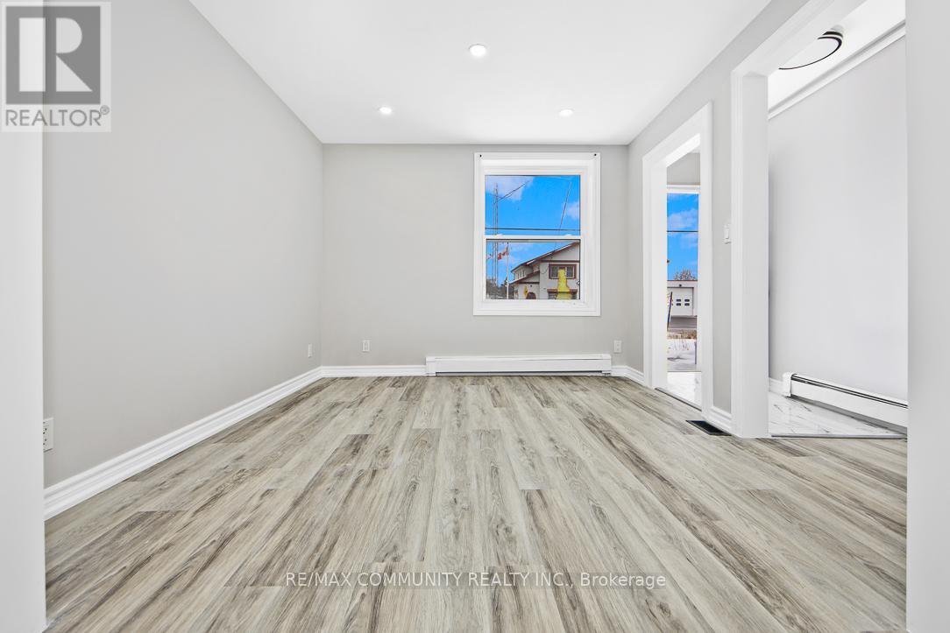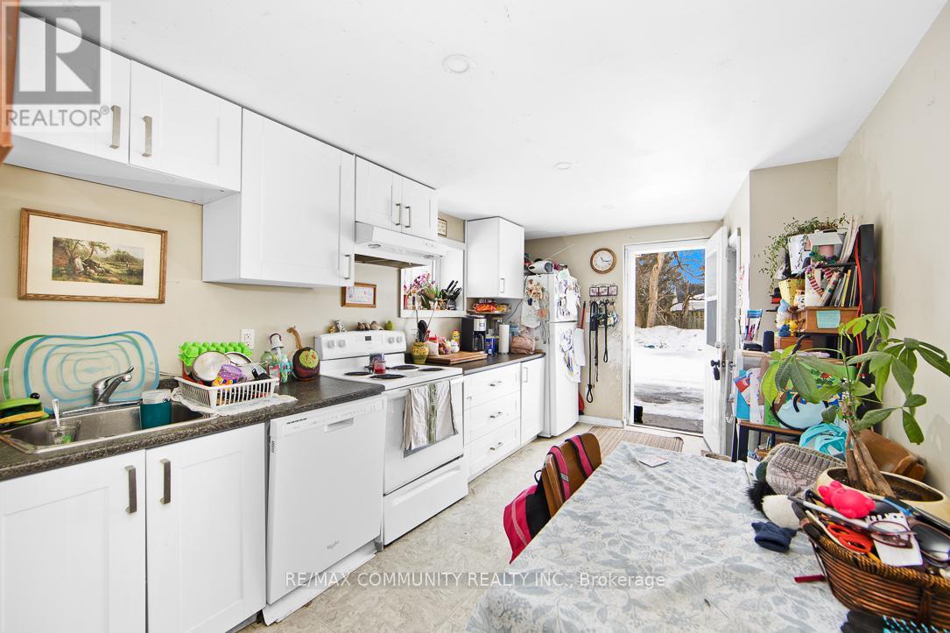81-83 Moira Street W Belleville, Ontario K8P 1S7
$529,000
Great Investment Opportunity! Located in the heart of downtown Belleville, right across from the Fire Hall, this duplex offers a fantastic income potential. Both units are well-maintained and one unit recently renovated. One side features 3 bedrooms and 1 bath, while the other offers 2 bedrooms and 1 bath. A prime location with strong rental demand! (id:61852)
Property Details
| MLS® Number | X12004249 |
| Property Type | Multi-family |
| Community Name | Belleville Ward |
| AmenitiesNearBy | Hospital, Park, Public Transit, Schools |
| CommunityFeatures | Community Centre |
| ParkingSpaceTotal | 3 |
Building
| BathroomTotal | 2 |
| BedroomsAboveGround | 3 |
| BedroomsBelowGround | 2 |
| BedroomsTotal | 5 |
| Amenities | Separate Heating Controls, Separate Electricity Meters |
| Appliances | Dishwasher, Two Stoves, Water Heater - Tankless, Two Refrigerators |
| BasementType | Crawl Space |
| ExteriorFinish | Vinyl Siding |
| FlooringType | Laminate, Vinyl |
| FoundationType | Poured Concrete |
| HeatingFuel | Natural Gas |
| HeatingType | Forced Air |
| StoriesTotal | 2 |
| SizeInterior | 2499.9795 - 2999.975 Sqft |
| Type | Duplex |
| UtilityWater | Municipal Water |
Parking
| No Garage |
Land
| Acreage | No |
| LandAmenities | Hospital, Park, Public Transit, Schools |
| Sewer | Sanitary Sewer |
| SizeDepth | 150 Ft |
| SizeFrontage | 62 Ft |
| SizeIrregular | 62 X 150 Ft |
| SizeTotalText | 62 X 150 Ft |
Rooms
| Level | Type | Length | Width | Dimensions |
|---|---|---|---|---|
| Second Level | Bedroom 2 | 2.9 m | 3.81 m | 2.9 m x 3.81 m |
| Second Level | Office | 2.92 m | 2.84 m | 2.92 m x 2.84 m |
| Second Level | Primary Bedroom | 4.62 m | 3.3 m | 4.62 m x 3.3 m |
| Second Level | Bedroom 2 | 2.7 m | 3.33 m | 2.7 m x 3.33 m |
| Second Level | Bedroom 3 | 2.67 m | 3.61 m | 2.67 m x 3.61 m |
| Second Level | Primary Bedroom | 3.56 m | 3.4 m | 3.56 m x 3.4 m |
| Main Level | Living Room | 2.92 m | 4.14 m | 2.92 m x 4.14 m |
| Main Level | Dining Room | 3.58 m | 4.27 m | 3.58 m x 4.27 m |
| Main Level | Kitchen | 2.74 m | 4.4 m | 2.74 m x 4.4 m |
| Main Level | Living Room | 3.1 m | 3.1 m | 3.1 m x 3.1 m |
| Main Level | Dining Room | 3.4 m | 3.4 m | 3.4 m x 3.4 m |
| Main Level | Kitchen | 3 m | 4.6 m | 3 m x 4.6 m |
Interested?
Contact us for more information
Karan Kanagasabai
Broker
203 - 1265 Morningside Ave
Toronto, Ontario M1B 3V9
