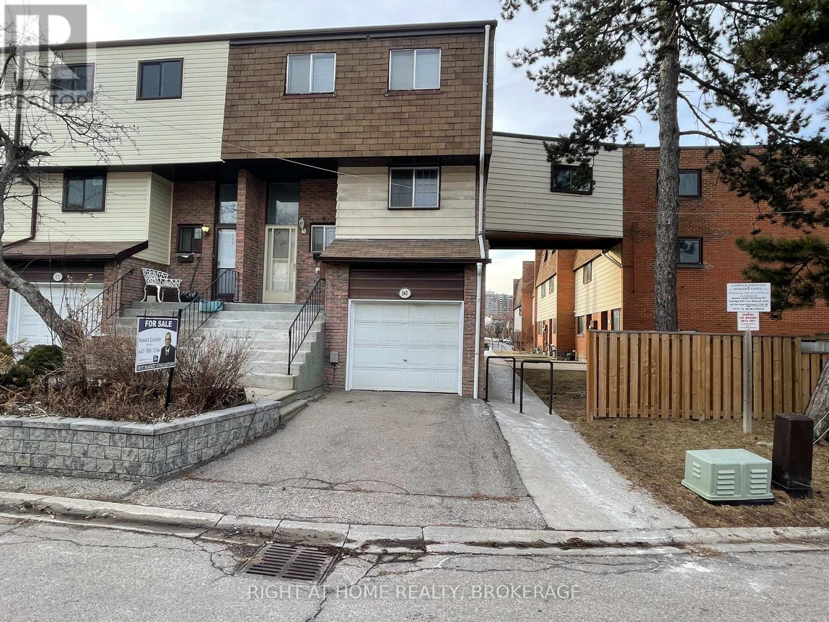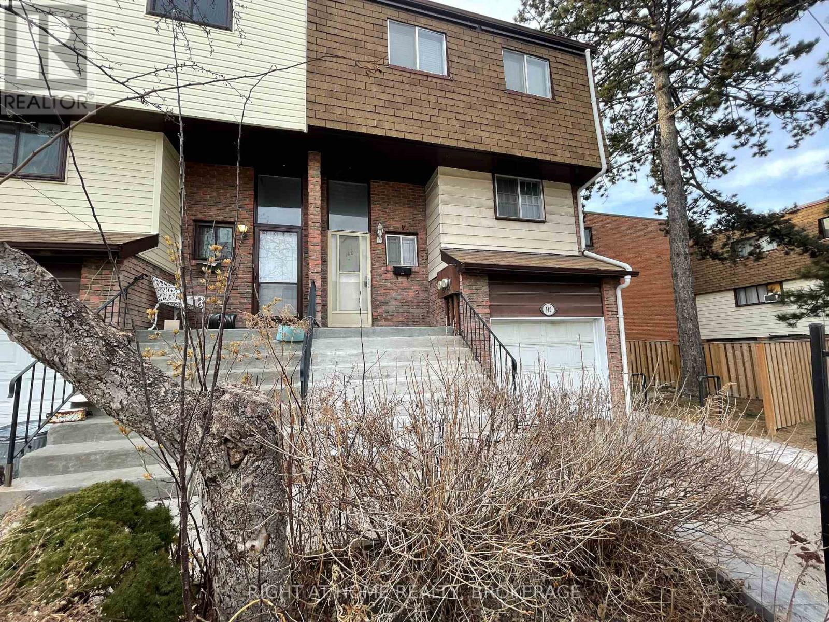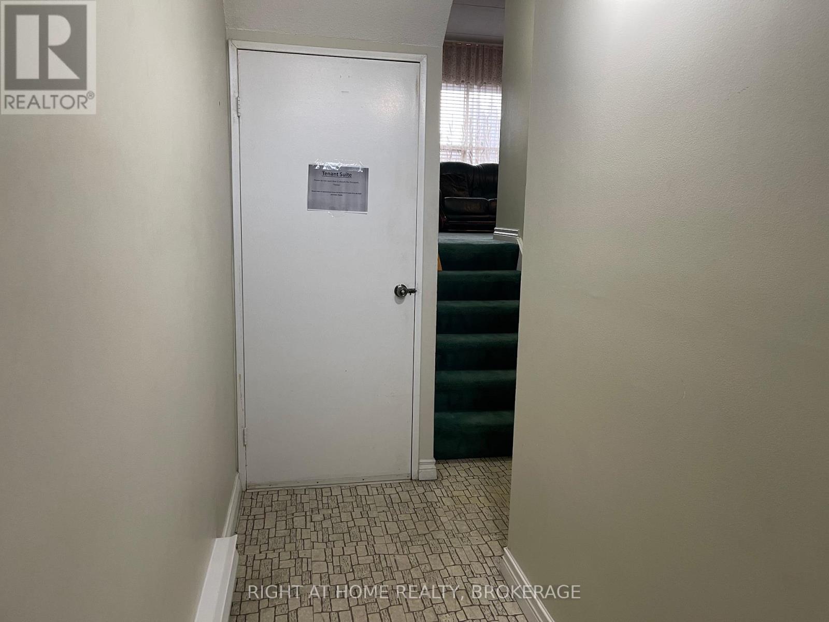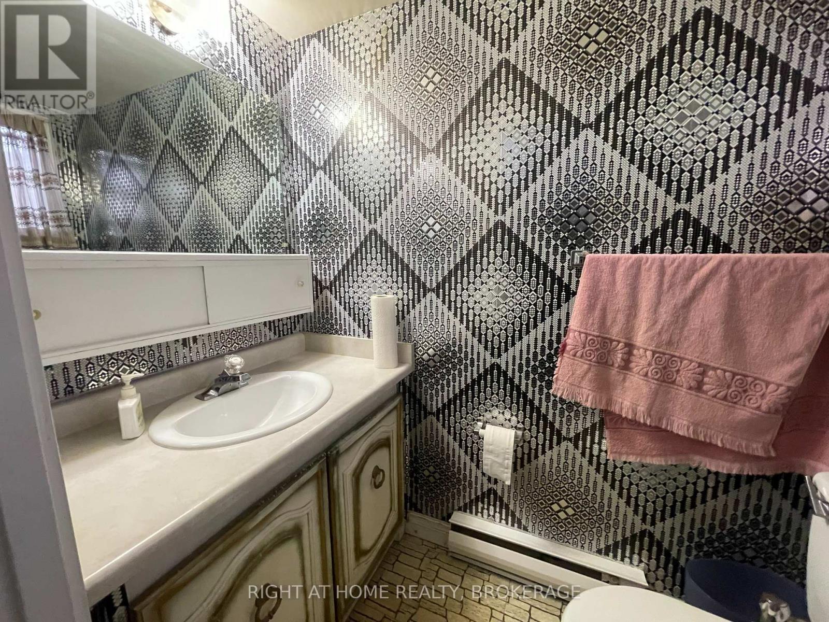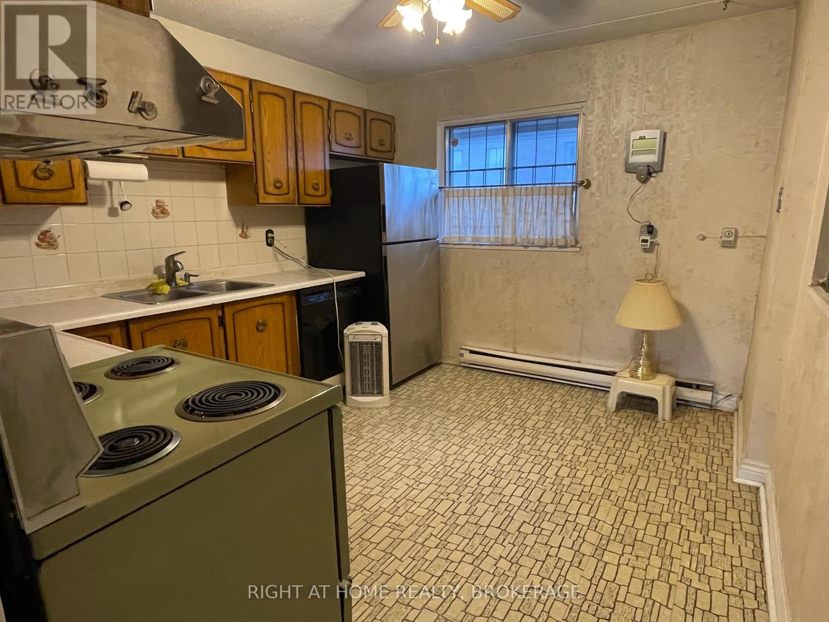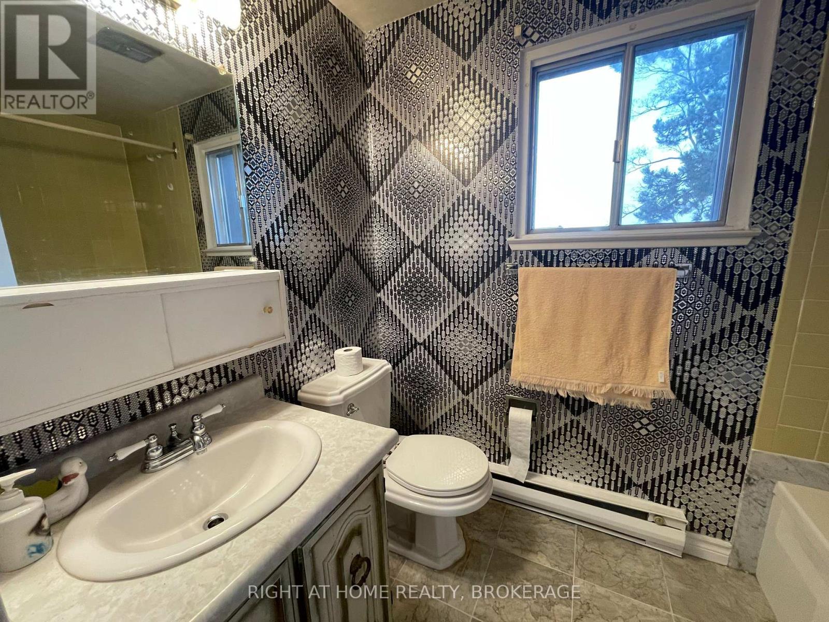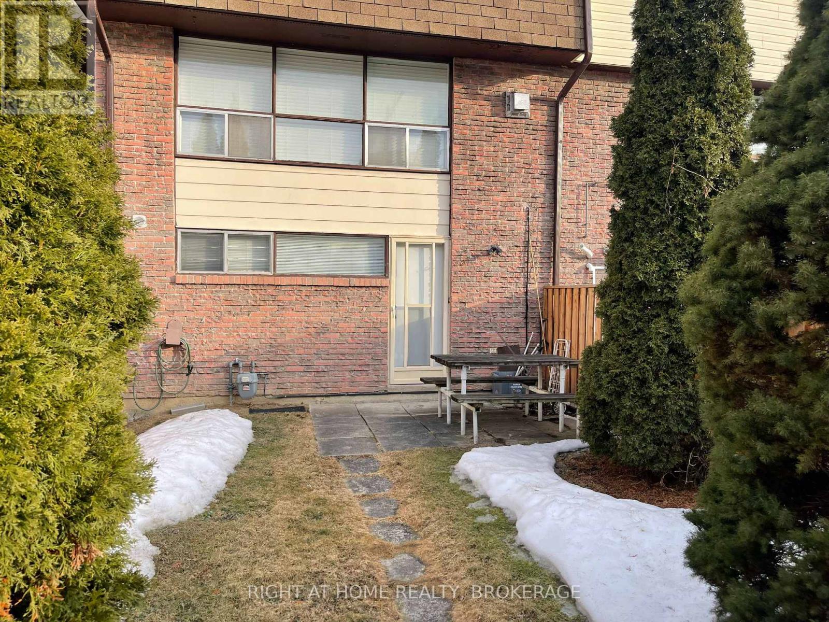140 - 180 Mississauga Valley Boulevard Mississauga, Ontario L5A 3M2
$689,990Maintenance, Common Area Maintenance, Parking, Water, Insurance
$540 Monthly
Maintenance, Common Area Maintenance, Parking, Water, Insurance
$540 MonthlyWelcome to your cozy urban oasis! This charming 5-bed, 3-bath end unit townhouse nestled in the heart of the city offers the perfect blend of convenience & comfort. Upon entry, you are greeted by a large living room w/ ample natural light pouring through large windows, creating a warm & inviting atmosphere. Large-size kitchen with big storage. Upstairs, you'll find generously sized bedrooms w/ closets for storage &versatility, each offering a tranquil retreat from the bustling city life. A private patio provides a serene outdoor space for relaxation or entertaining guests. Unit sold as is, Additionally, it is located near Cooksville GO Square One Malls, Trillium Hospital, future LRT, Hwy 403 & QEW The basement Unit is rented for 880 per month with a separate kitchen and Washroom. Gas & Electric Heating, 7 inch Concrete slabs for flooring & Ceiling. (id:61852)
Property Details
| MLS® Number | W12020936 |
| Property Type | Single Family |
| Neigbourhood | Fairview |
| Community Name | Mississauga Valleys |
| CommunityFeatures | Pet Restrictions |
| Features | In Suite Laundry |
| ParkingSpaceTotal | 2 |
Building
| BathroomTotal | 3 |
| BedroomsAboveGround | 5 |
| BedroomsTotal | 5 |
| Age | 51 To 99 Years |
| BasementDevelopment | Finished |
| BasementFeatures | Separate Entrance, Walk Out |
| BasementType | N/a (finished) |
| CoolingType | Window Air Conditioner |
| ExteriorFinish | Brick, Steel |
| FireplacePresent | Yes |
| FlooringType | Ceramic, Carpeted |
| HalfBathTotal | 1 |
| HeatingFuel | Electric |
| HeatingType | Baseboard Heaters |
| StoriesTotal | 2 |
| SizeInterior | 1399.9886 - 1598.9864 Sqft |
| Type | Row / Townhouse |
Parking
| Attached Garage | |
| Garage |
Land
| Acreage | No |
Rooms
| Level | Type | Length | Width | Dimensions |
|---|---|---|---|---|
| Second Level | Primary Bedroom | 4.87 m | 3.02 m | 4.87 m x 3.02 m |
| Second Level | Bedroom 2 | 3.28 m | 3 m | 3.28 m x 3 m |
| Second Level | Bedroom 3 | 4.82 m | 3.58 m | 4.82 m x 3.58 m |
| Second Level | Bedroom 4 | 3.98 m | 2.51 m | 3.98 m x 2.51 m |
| Second Level | Bedroom 5 | 3.35 m | 2.48 m | 3.35 m x 2.48 m |
| Basement | Recreational, Games Room | 5.44 m | 4.34 m | 5.44 m x 4.34 m |
| Main Level | Kitchen | 5.44 m | 4.34 m | 5.44 m x 4.34 m |
| Main Level | Dining Room | 3.37 m | 2.9 m | 3.37 m x 2.9 m |
| Main Level | Living Room | 5.48 m | 3.5 m | 5.48 m x 3.5 m |
Interested?
Contact us for more information
Ramez Naeim Gendy
Salesperson
5111 New Street, Suite 106
Burlington, Ontario L7L 1V2

