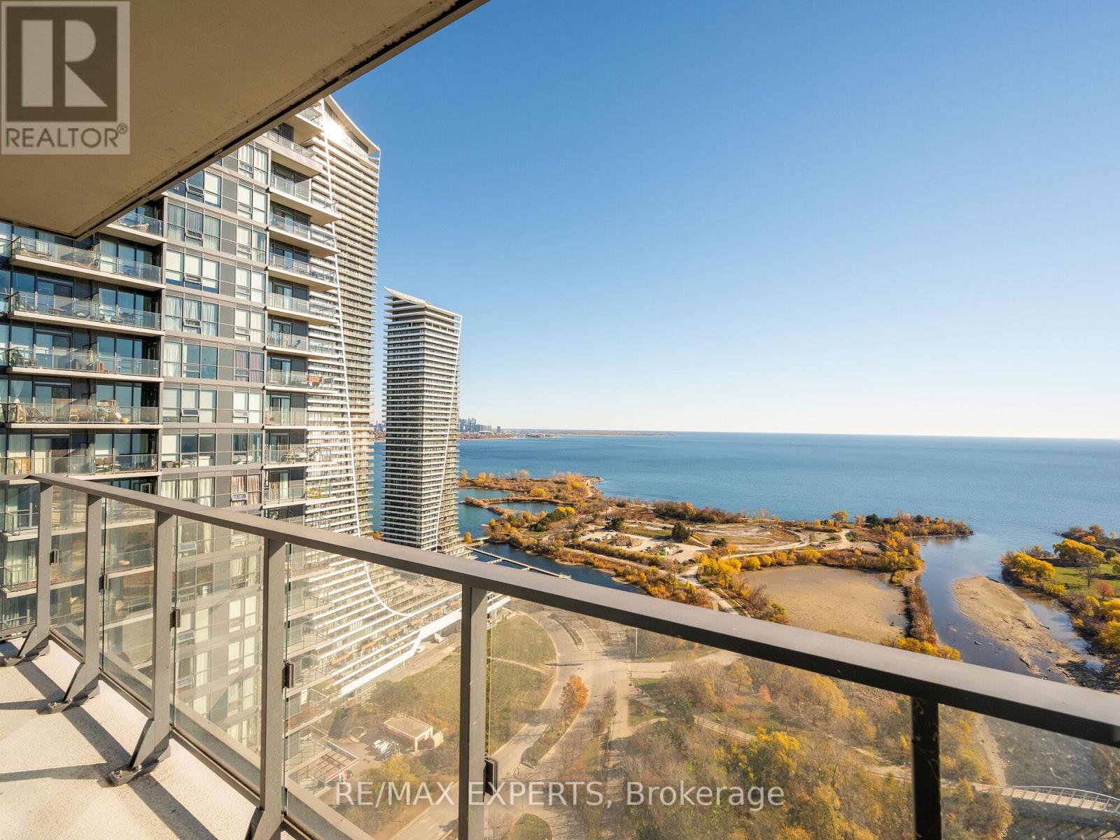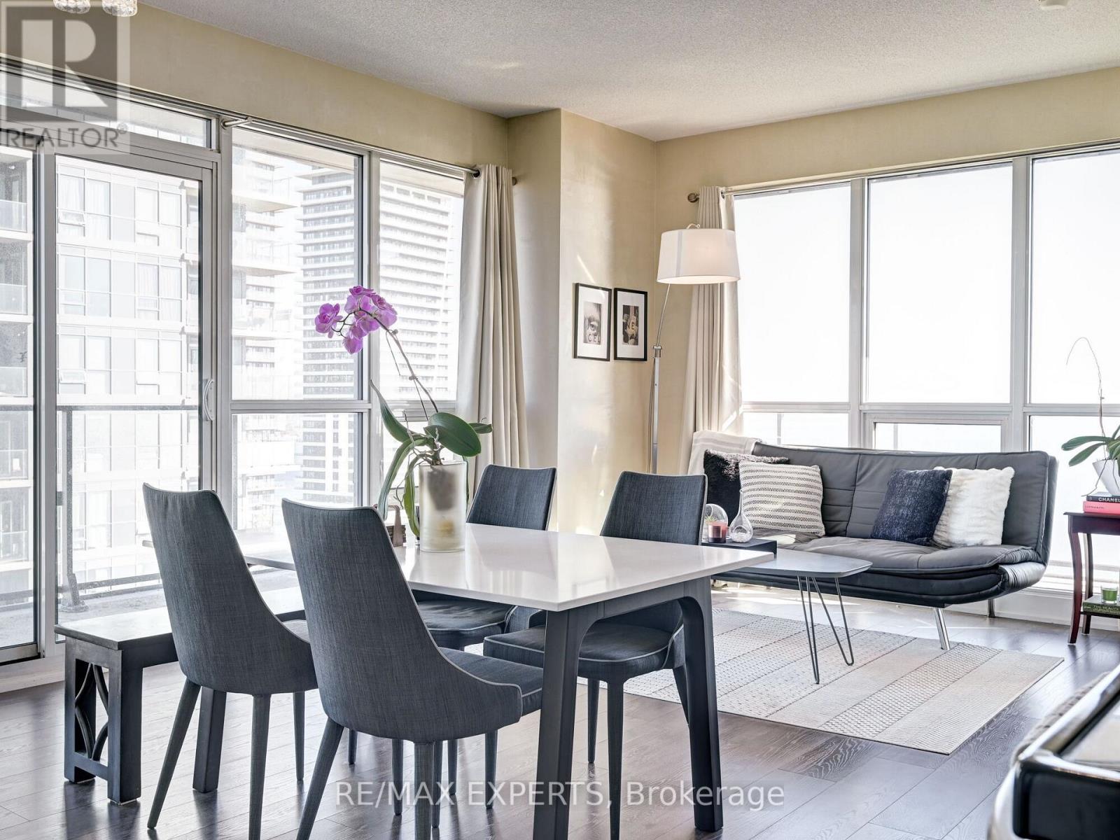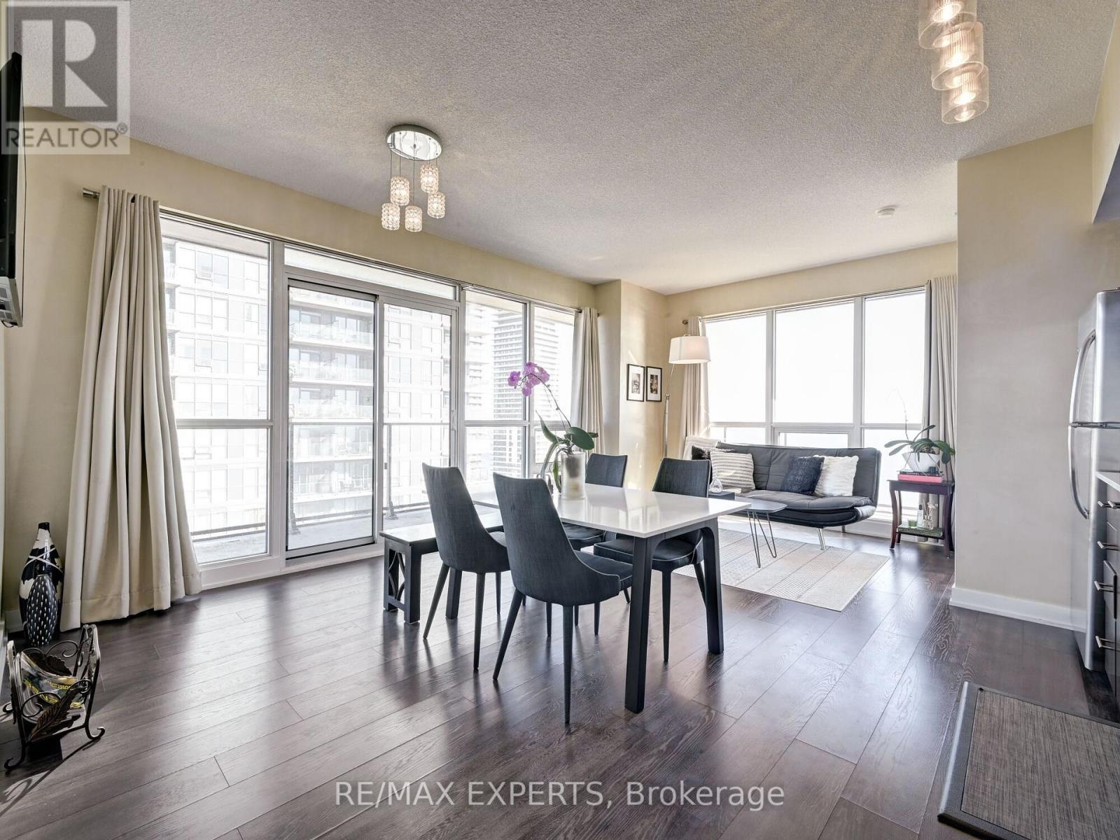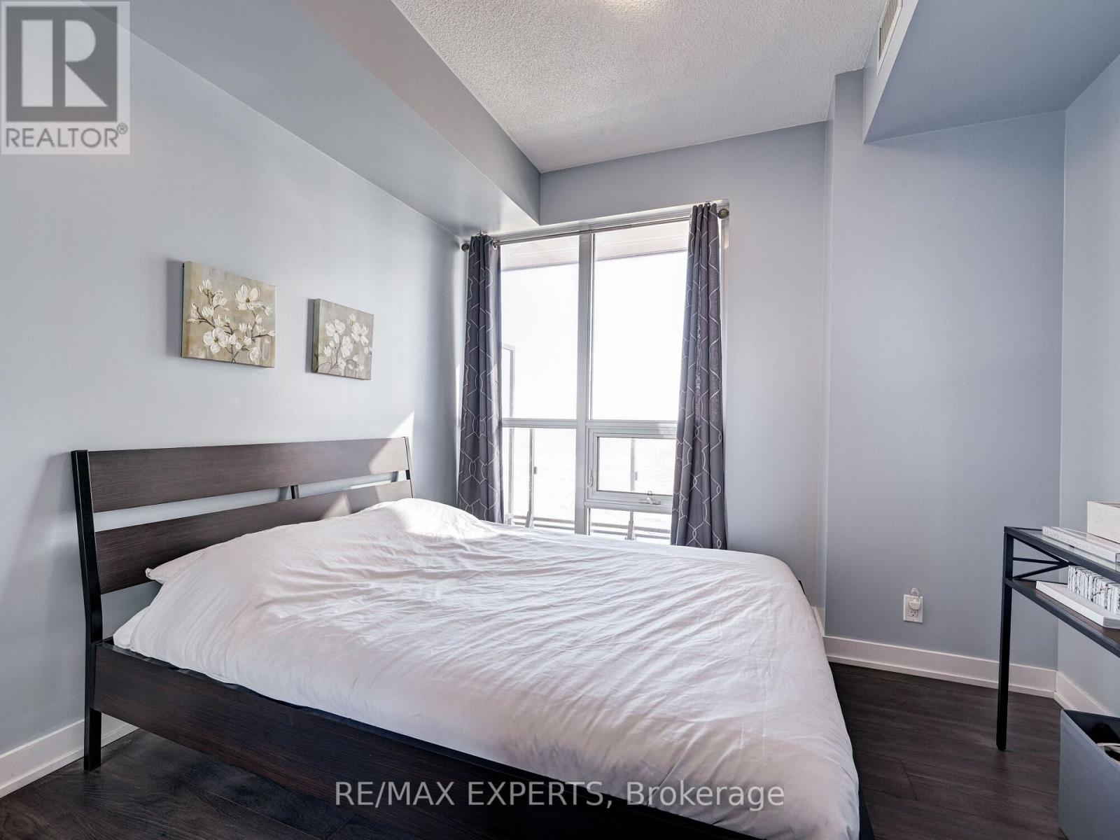4001 - 2212 Lake Shore Boulevard W Toronto, Ontario M8V 0C2
$819,000Maintenance, Common Area Maintenance, Insurance, Parking
$644.19 Monthly
Maintenance, Common Area Maintenance, Insurance, Parking
$644.19 MonthlyWATERFRONT VIEW! - A stunning 2-bedroom, 2-bathroom unit with a spacious wraparound balcony offering panoramic views of Lake Ontario and the iconic CN Tower. Featuring 804 sq. ft. of living space with 9-foot ceilings and floor-to-ceiling windows, this condo features an open-concept living and dining area, perfect for entertaining. The modern kitchen is equipped with luxurious quartz countertops and a stylish ceramic backsplash. Ideally located within walking distance to TTC, supermarkets, banks, Starbucks, and Shoppers Drug Mart, offering unmatched convenience. The building also offers exceptional amenities, including a sports lounge, indoor pool, expansive outdoor deck, guest suites, and a fully equipped fitness center. Check Our Virtual Tour! S.S Fridge, Stove, Dishwasher, Microwave Stacked Front Load Washer And Dryer. All Electrical Light Fixtures And Window Coverings. One Parking And One Locker! (id:61852)
Property Details
| MLS® Number | W12021293 |
| Property Type | Single Family |
| Neigbourhood | Spadina—Fort York |
| Community Name | Mimico |
| CommunityFeatures | Pet Restrictions |
| Easement | Other, None |
| Features | Balcony, In Suite Laundry |
| ParkingSpaceTotal | 1 |
| ViewType | Lake View, Direct Water View |
| WaterFrontType | Waterfront |
Building
| BathroomTotal | 2 |
| BedroomsAboveGround | 2 |
| BedroomsTotal | 2 |
| Amenities | Storage - Locker |
| Appliances | Dishwasher, Dryer, Stove, Washer, Window Coverings, Refrigerator |
| CoolingType | Central Air Conditioning |
| ExteriorFinish | Concrete |
| HeatingFuel | Natural Gas |
| HeatingType | Forced Air |
| SizeInterior | 799.9932 - 898.9921 Sqft |
| Type | Apartment |
Parking
| Underground | |
| Garage |
Land
| Acreage | No |
Rooms
| Level | Type | Length | Width | Dimensions |
|---|---|---|---|---|
| Main Level | Living Room | 5.74 m | 3.53 m | 5.74 m x 3.53 m |
| Main Level | Dining Room | 5.74 m | 3.53 m | 5.74 m x 3.53 m |
| Main Level | Kitchen | 5.74 m | 3.53 m | 5.74 m x 3.53 m |
| Main Level | Primary Bedroom | 3.13 m | 2.97 m | 3.13 m x 2.97 m |
| Main Level | Bedroom 2 | 2.86 m | 2.77 m | 2.86 m x 2.77 m |
https://www.realtor.ca/real-estate/28029590/4001-2212-lake-shore-boulevard-w-toronto-mimico-mimico
Interested?
Contact us for more information
Anthony Chiechi
Salesperson
277 Cityview Blvd Unit: 16
Vaughan, Ontario L4H 5A4
















































