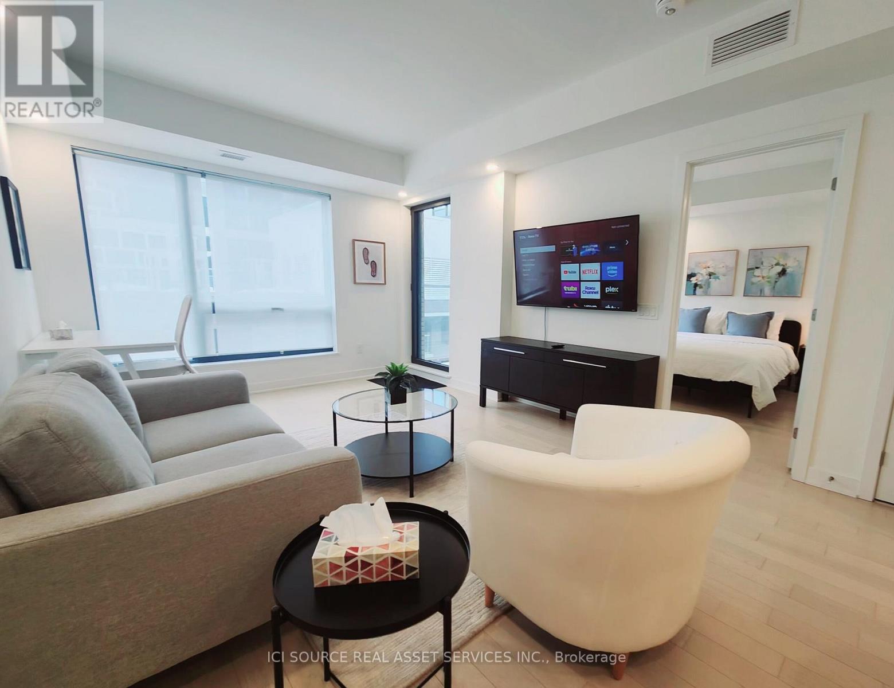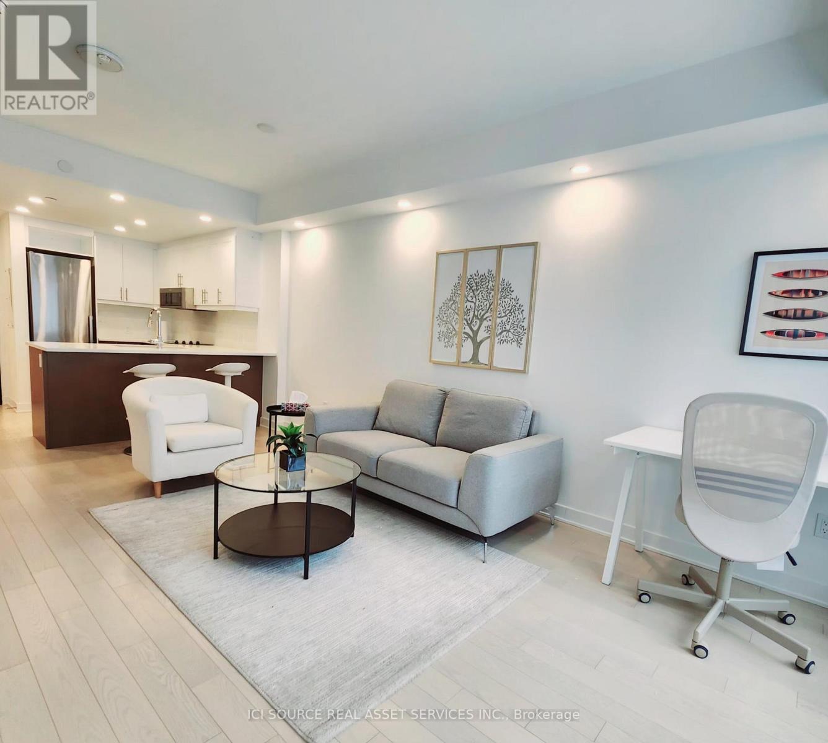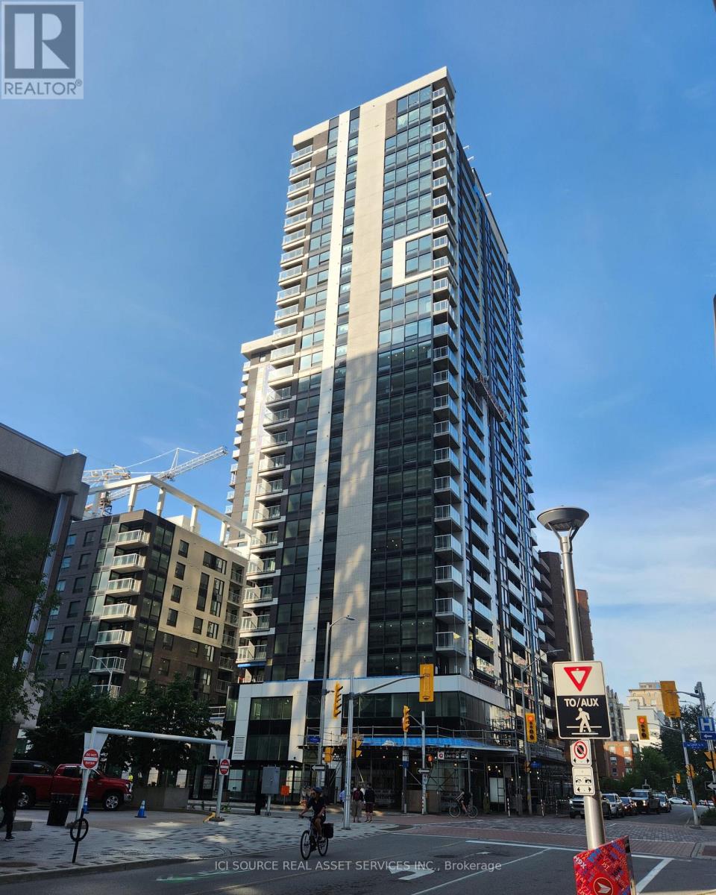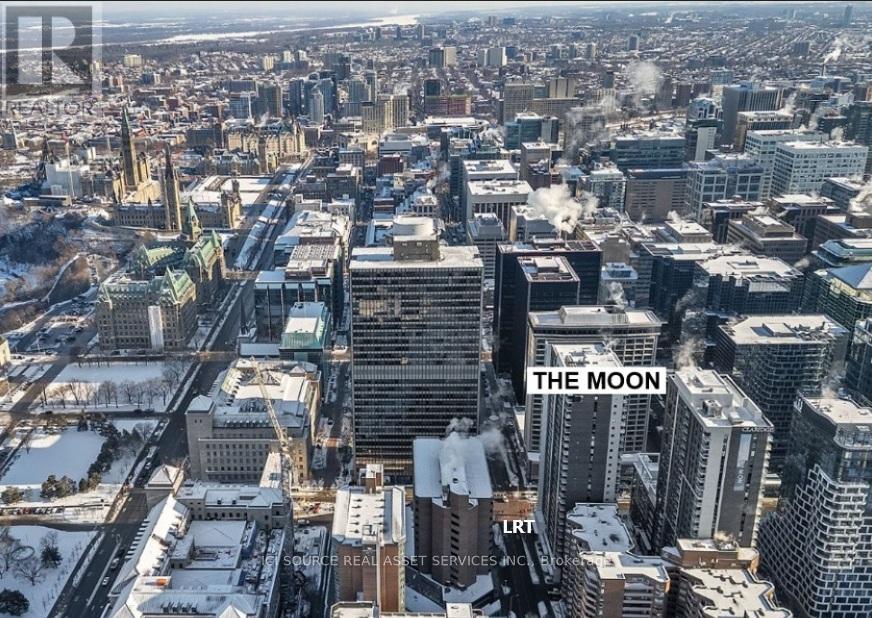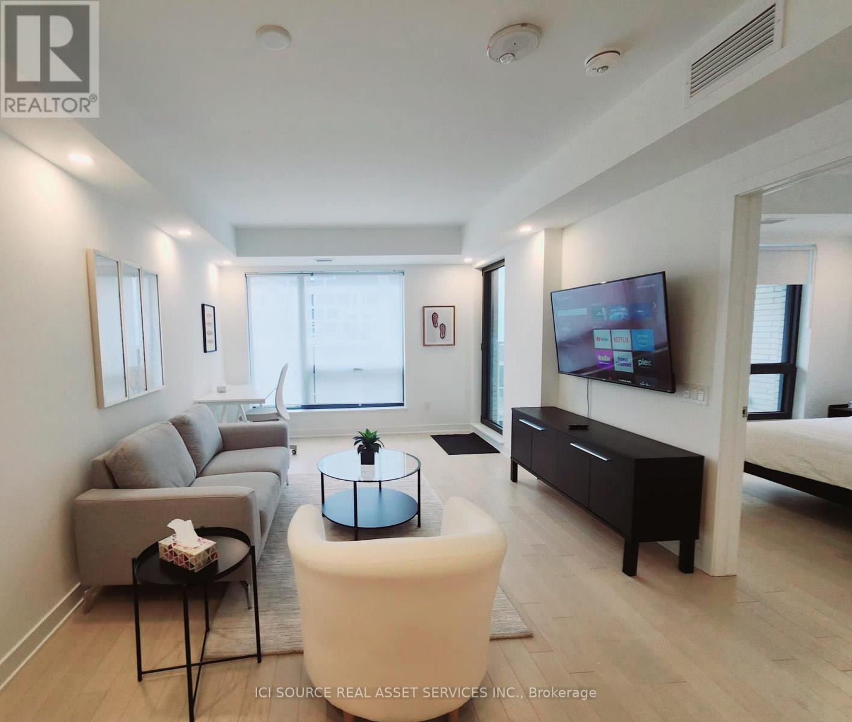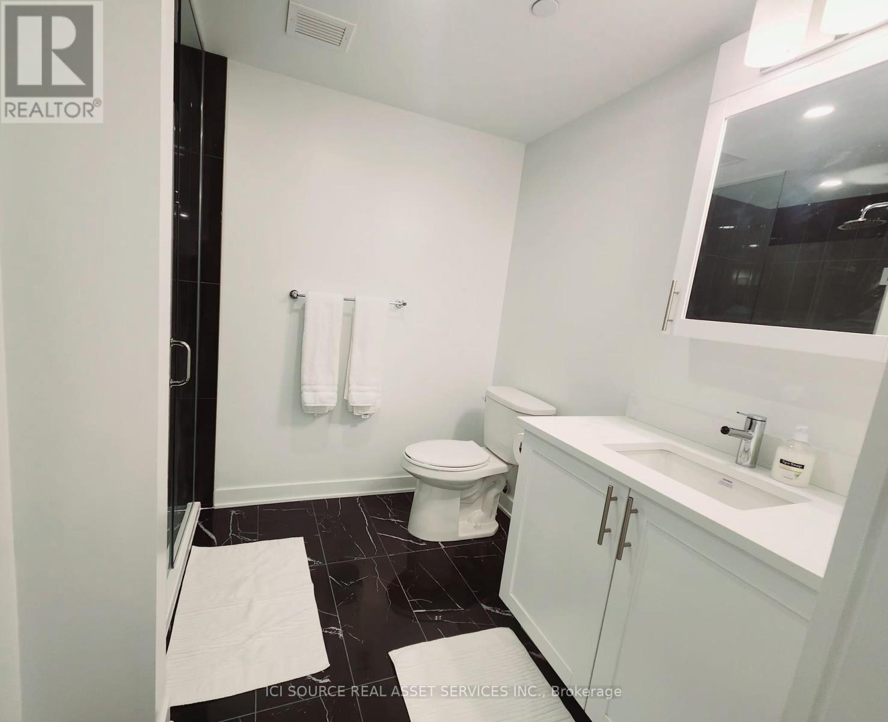1009 - 340 Queen Street Ottawa, Ontario K1R 0G1
$450,000Maintenance, Heat, Water, Common Area Maintenance
$399 Monthly
Maintenance, Heat, Water, Common Area Maintenance
$399 MonthlyDowntown Luxury Condo. Prime Location. Downtown Ottawa's premier address. 5-minute walk to Parliament Hill. Direct access to Lyon LRT Station only residential building with this feature. Steps from business centres, upscale shopping, dining & entertainment. The Condo: 630 sq. ft. open-concept 1-bedroom, 1-bathroom unit. Located on the 10th floor with south-facing balcony and stunning city views. Elegant finishes: hardwood flooring, ceramic tiles, quartz countertops, smooth ceilings. Premium stainless-steel appliances. Underground parking (available for rent) & private locker. Building Amenities: Fitness centre, indoor pool, rooftop terrace. Boardroom, party lounge, theatre room. 24-hour concierge & security. *For Additional Property Details Click The Brochure Icon Below* (id:61852)
Property Details
| MLS® Number | X12021556 |
| Property Type | Single Family |
| Neigbourhood | Centretown |
| Community Name | 4101 - Ottawa Centre |
| CommunityFeatures | Pet Restrictions |
| Features | Balcony |
| PoolType | Indoor Pool |
Building
| BathroomTotal | 1 |
| BedroomsAboveGround | 1 |
| BedroomsTotal | 1 |
| Amenities | Exercise Centre, Party Room, Recreation Centre, Storage - Locker |
| Appliances | Dishwasher, Hood Fan, Microwave, Stove, Refrigerator |
| CoolingType | Central Air Conditioning |
| ExteriorFinish | Brick |
| FireProtection | Security Guard |
| HeatingType | Forced Air |
| SizeInterior | 600 - 699 Sqft |
| Type | Apartment |
Parking
| Underground |
Land
| Acreage | No |
Rooms
| Level | Type | Length | Width | Dimensions |
|---|---|---|---|---|
| Main Level | Living Room | 5.3 m | 3.32 m | 5.3 m x 3.32 m |
| Main Level | Bedroom | 3.2 m | 3.07 m | 3.2 m x 3.07 m |
| Main Level | Bathroom | 2.79 m | 2.05 m | 2.79 m x 2.05 m |
| Main Level | Kitchen | 3.022 m | 2.133 m | 3.022 m x 2.133 m |
| Main Level | Foyer | 3.65 m | 1.19 m | 3.65 m x 1.19 m |
https://www.realtor.ca/real-estate/28029990/1009-340-queen-street-ottawa-4101-ottawa-centre
Interested?
Contact us for more information
James Tasca
Broker of Record
