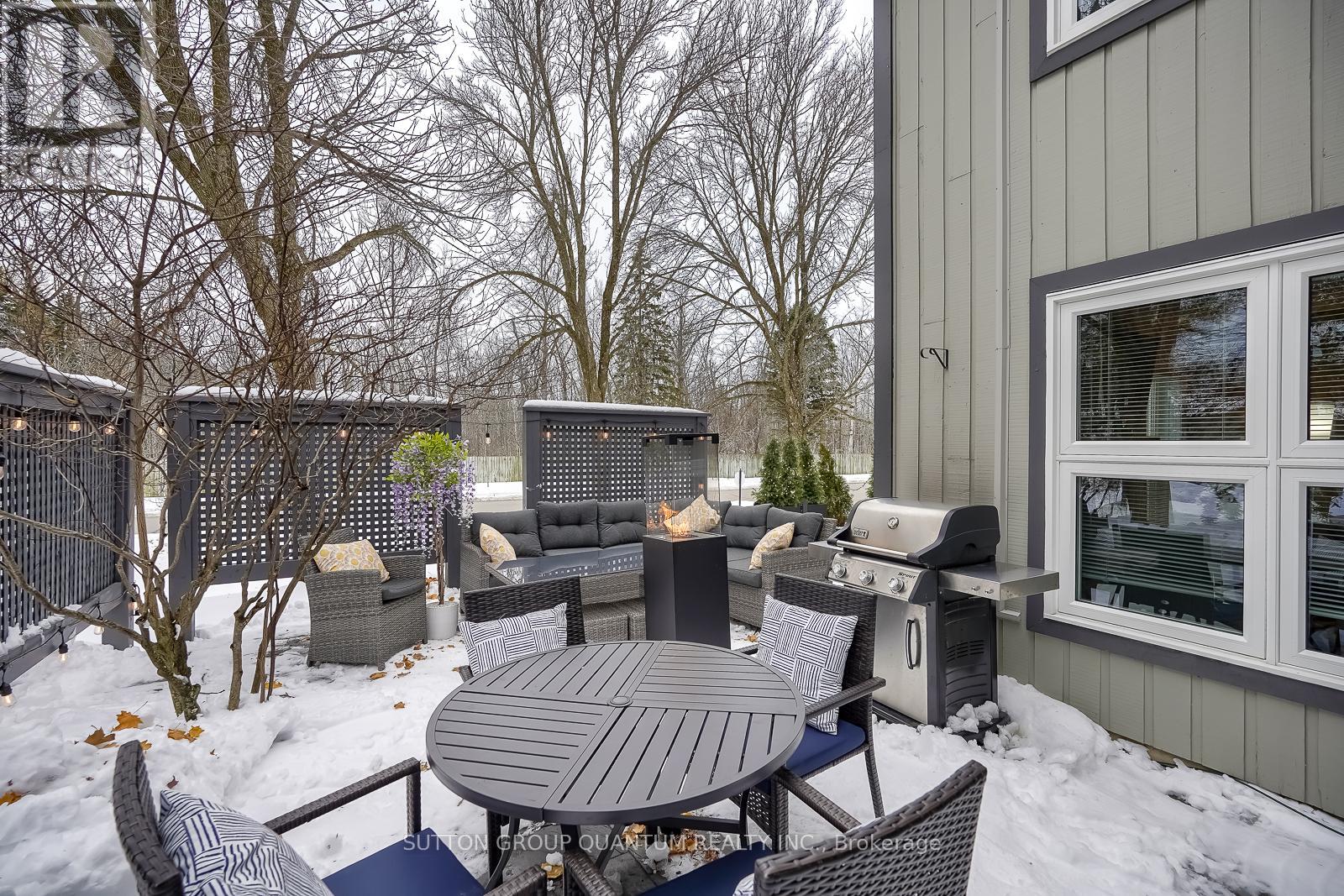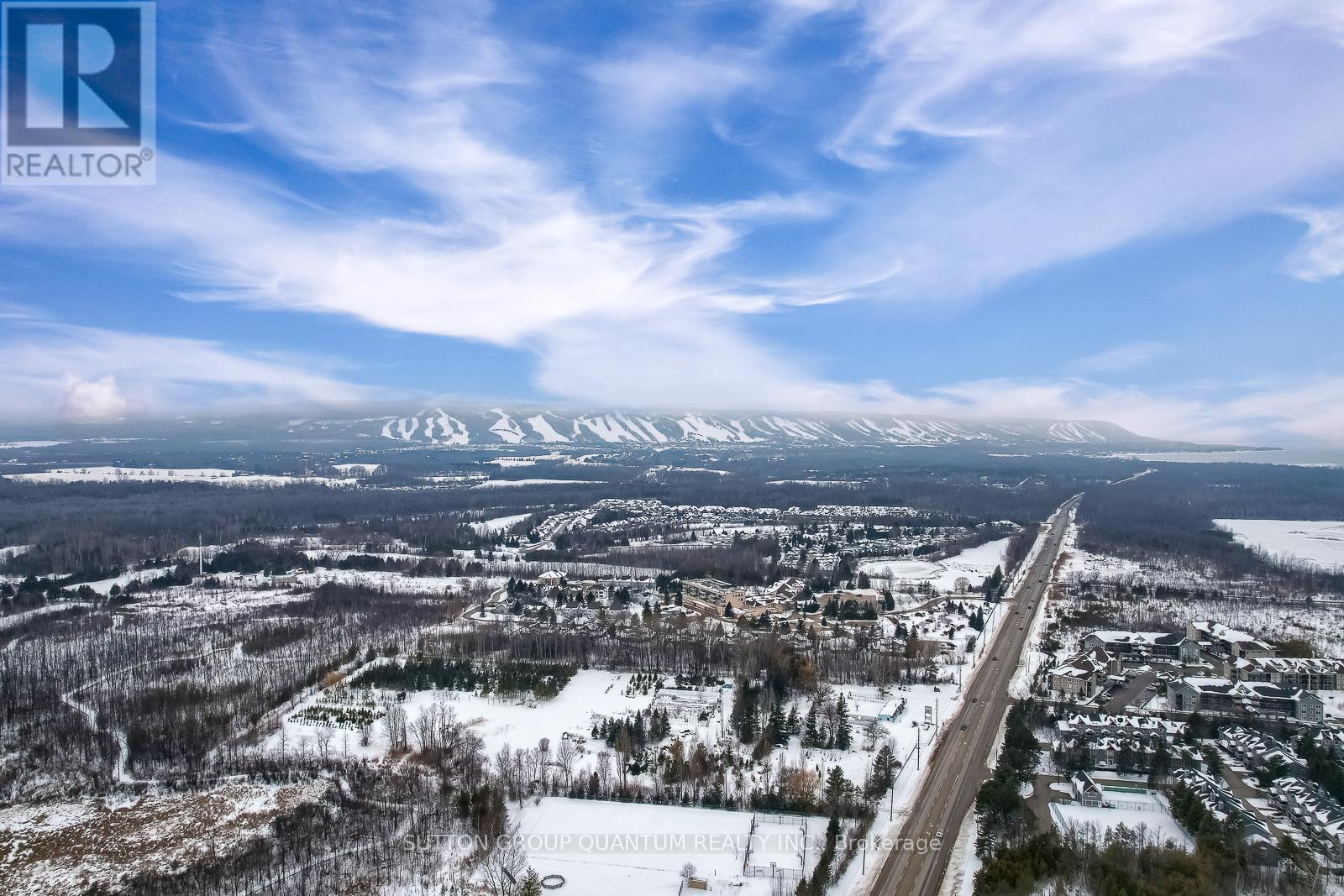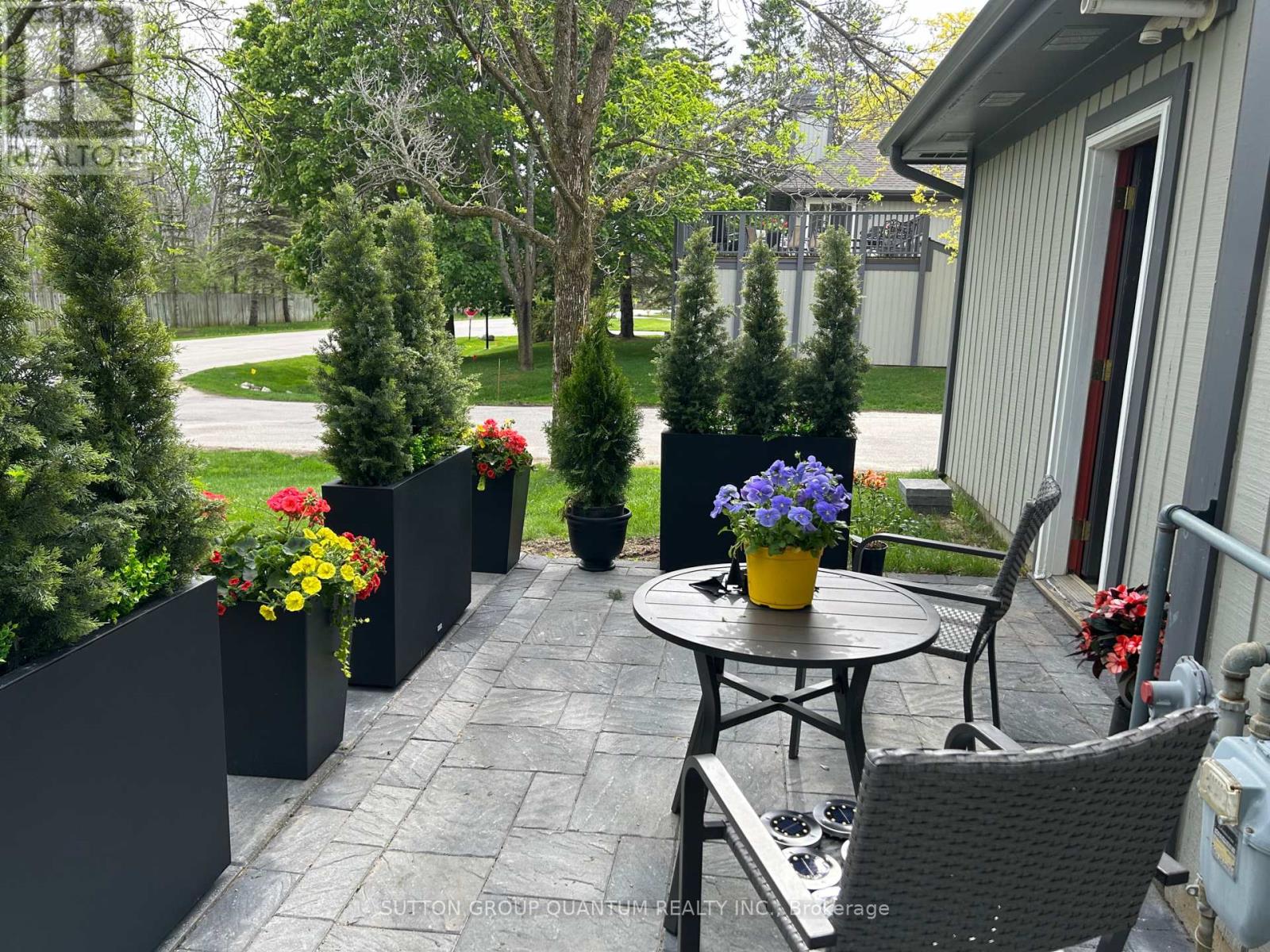16 - 769 Johnston Park Avenue Collingwood, Ontario L9Y 5C7
$899,000Maintenance, Insurance, Common Area Maintenance
$956 Monthly
Maintenance, Insurance, Common Area Maintenance
$956 MonthlyClient RemarksWelcome to Lighthouse Point, one of Collingwood's most popular gated waterfront condo communities. This is the perfect family getaway at a 4 seasons resort on the shores of Georgian Bay. Designed to offer an unparalleled four-season lifestyle. Whether you're searching for a year-round residence or a seasonal getaway, Lighthouse Point has long been the preferred destination for homeowners with refined tastes. This beautiful end unit townhome is located within the Garden Homes collection. The 3-bedroom, 3-bathroom Trillium model offers a two-storey layout with central air conditioning and an attached single-car garage. Boasts a newly updated kitchen with a beautiful breakfast bar. Features a gorgeous and large landscaped patio. Loaded with amenities including 2 beaches, marina, indoor and outdoor pools, a 16,000 sq. ft. recreation centre, party room, games room, saunas, hot tubs, tennis courts, pickle ball, walking trails, nature preserve, playground, canoe/kayak storage and more! Short drive to area ski hills, Blue Mountain Village, Northwinds beach, and the "trendy" town of Thornbury! (id:61852)
Property Details
| MLS® Number | S11981976 |
| Property Type | Single Family |
| Community Name | Collingwood |
| AmenitiesNearBy | Beach, Park, Ski Area |
| CommunityFeatures | Pet Restrictions, Community Centre |
| Features | Wooded Area |
| ParkingSpaceTotal | 2 |
| Structure | Tennis Court, Patio(s) |
Building
| BathroomTotal | 3 |
| BedroomsAboveGround | 3 |
| BedroomsTotal | 3 |
| Amenities | Recreation Centre, Party Room, Fireplace(s) |
| Appliances | Garage Door Opener Remote(s), Dishwasher, Dryer, Stove, Washer, Refrigerator |
| CoolingType | Central Air Conditioning |
| ExteriorFinish | Wood |
| FireplacePresent | Yes |
| FireplaceTotal | 1 |
| FlooringType | Laminate, Tile |
| HalfBathTotal | 1 |
| HeatingFuel | Natural Gas |
| HeatingType | Forced Air |
| StoriesTotal | 2 |
| SizeInterior | 1200 - 1399 Sqft |
| Type | Row / Townhouse |
Parking
| Attached Garage | |
| Garage |
Land
| Acreage | No |
| LandAmenities | Beach, Park, Ski Area |
| LandscapeFeatures | Landscaped |
| SurfaceWater | Lake/pond |
Rooms
| Level | Type | Length | Width | Dimensions |
|---|---|---|---|---|
| Second Level | Primary Bedroom | 6.42 m | 4.09 m | 6.42 m x 4.09 m |
| Second Level | Bedroom 2 | 3.82 m | 3.05 m | 3.82 m x 3.05 m |
| Second Level | Bedroom 3 | 3.93 m | 3.06 m | 3.93 m x 3.06 m |
| Main Level | Living Room | 4.63 m | 4.08 m | 4.63 m x 4.08 m |
| Main Level | Dining Room | 3.99 m | 3.59 m | 3.99 m x 3.59 m |
| Main Level | Kitchen | 3.49 m | 3.04 m | 3.49 m x 3.04 m |
https://www.realtor.ca/real-estate/27937967/16-769-johnston-park-avenue-collingwood-collingwood
Interested?
Contact us for more information
Anita Bach
Salesperson
1673b Lakeshore Rd.w., Lower Levl
Mississauga, Ontario L5J 1J4







































