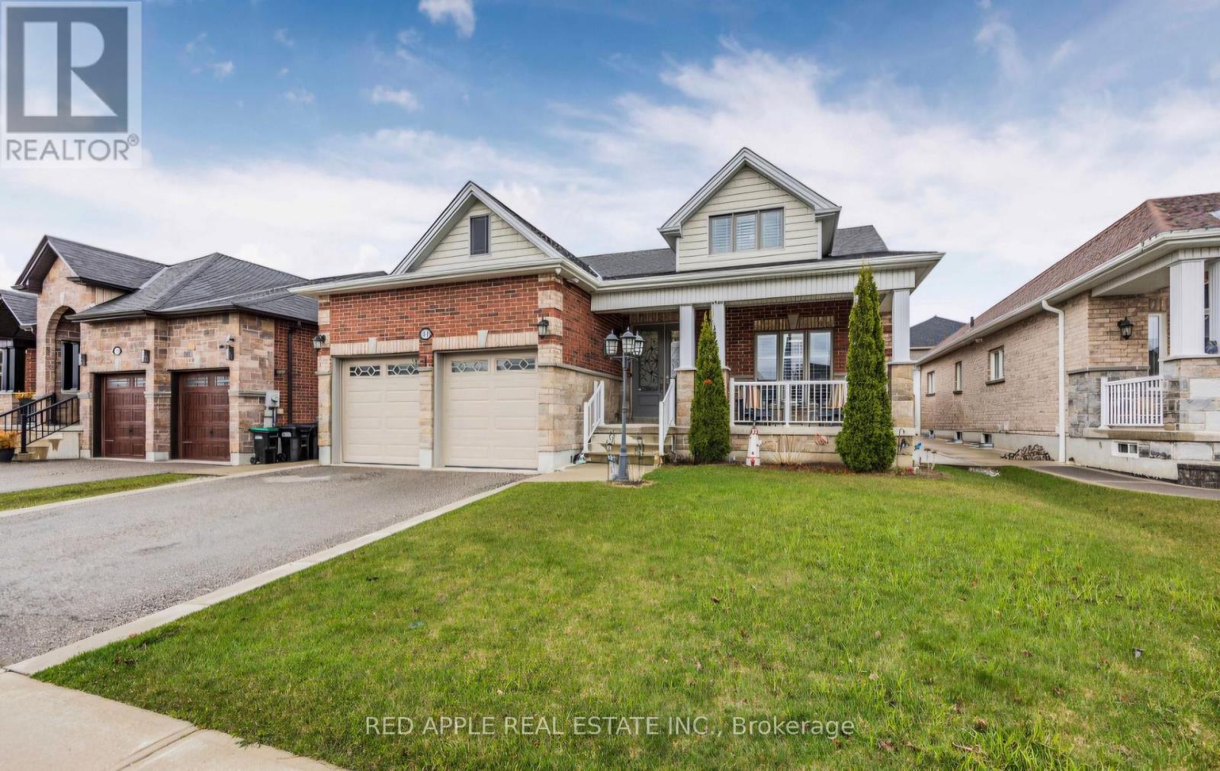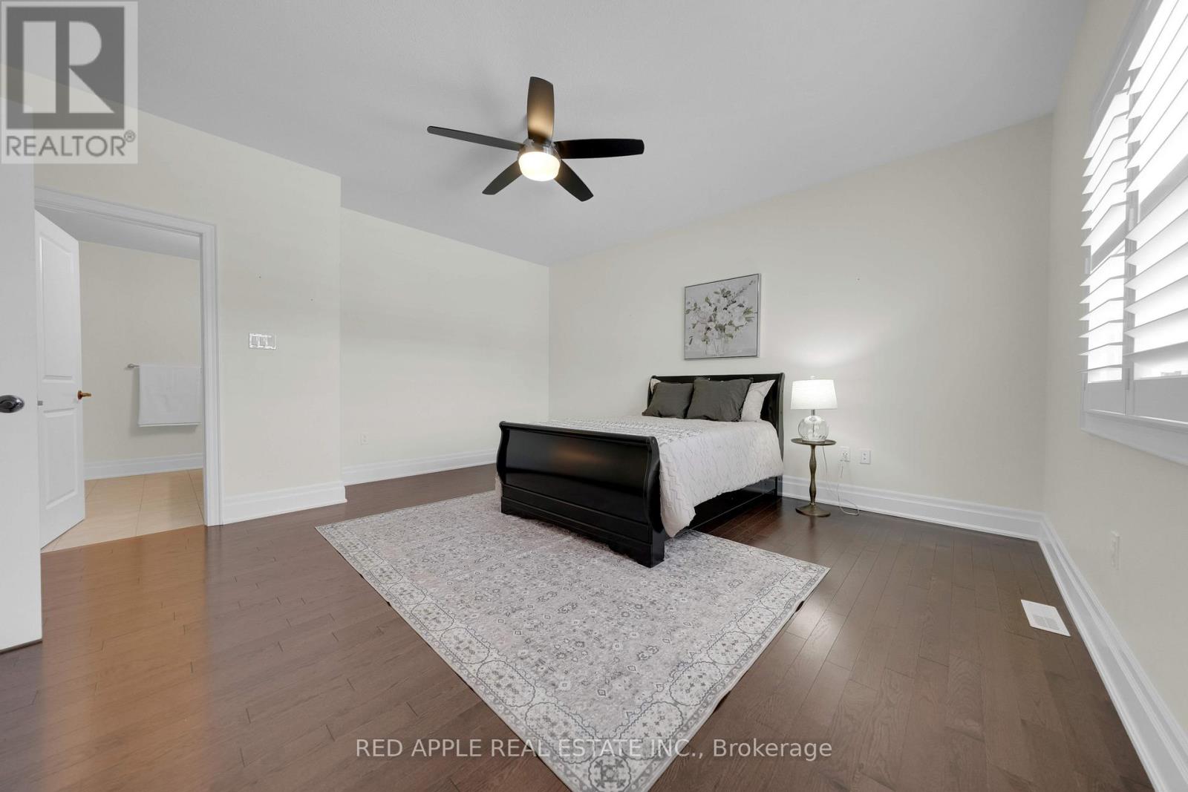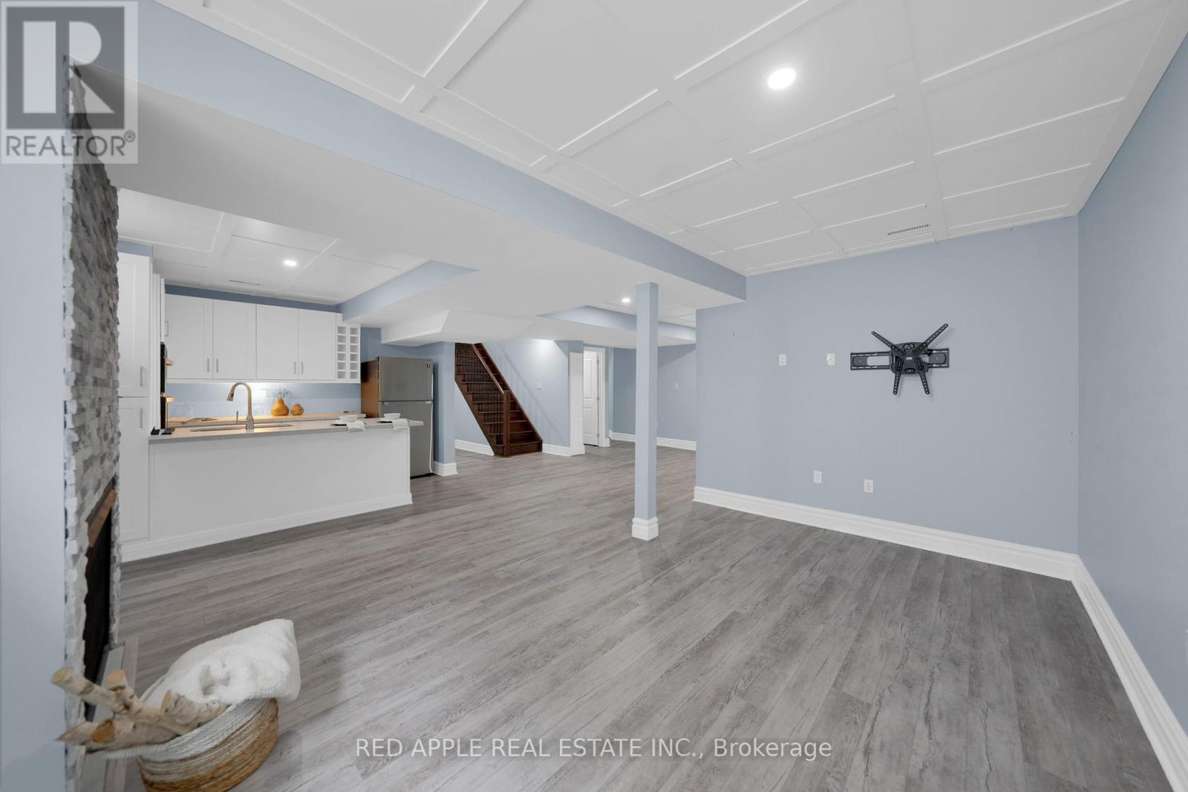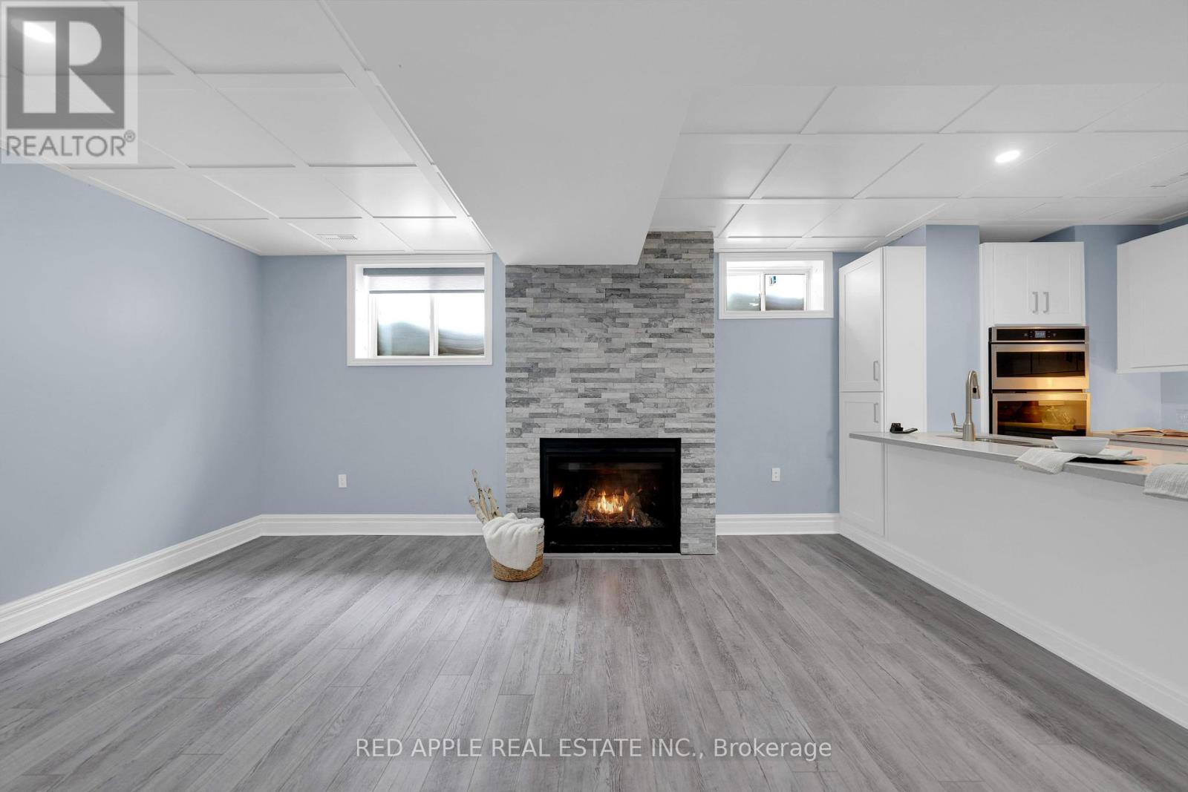1143 Quarry Drive Innisfil, Ontario L9S 4W9
$1,149,000
Welcome to 1143 Quarry Drive. Situated in the Heart of Innisfil's Most Desirable Family Friendly Neighbourhoods. Step into Luxury & Embrace the Perfect Blend of Modern Living and Sophisticated Elegance. This Impressive Fully Upgraded, Newer Build Detached Bungaloft, Features a Spacious & Functional Layout. The Open Concept, Main Level Is Ideal for Large Family Gatherings & Home Office. Featuring a Spacious Living Room w/ Fireplace & Hardwood Throughout, Large Upgraded Eat-In Kitchen & Breakfast Area, Ample Custom Cabinetry & Granite Counter Space. The Magnificent Kitchen Invites an Abundance of Natural Light Through Windows & Custom Sliding Door. Step Out to a Composite Deck w/ Access to the Private Backyard to Entertain. This Home Boasts a Total of 4 Bedrooms, Including an En-Suite, 3 Upgraded Full+1Baths, Providing Ample Space for Your Family. The Finished Basement w/Separate Entrance from Fully Insulated 3 Car Garage, Unveils a Spacious & Functional Layout Featuring an Upgraded Quartz Counter Kitchenette & Family Room w/ Fireplace, 1 Spacious Bedroom, 1 Full Bath w/ Heated Floors, Ample Storage Areas & Large Cantina that Enhances Living Space & Versatility for Additional Family Members OR Rental Income Potential. Within Walking Distance to the Lake. Central to Schools, Parks, Community Centres, Library, Shopping, Public Transit & Major Highways. This Spectacular Home Promises a Seamless Blend of Elegance, Comfort & Convenience. (id:61852)
Property Details
| MLS® Number | N11980001 |
| Property Type | Single Family |
| Community Name | Alcona |
| AmenitiesNearBy | Park, Schools |
| CommunityFeatures | School Bus |
| EquipmentType | Water Heater - Gas |
| ParkingSpaceTotal | 5 |
| RentalEquipmentType | Water Heater - Gas |
| Structure | Deck |
Building
| BathroomTotal | 4 |
| BedroomsAboveGround | 3 |
| BedroomsBelowGround | 1 |
| BedroomsTotal | 4 |
| Amenities | Fireplace(s) |
| Appliances | Water Meter, Central Vacuum, Dishwasher, Dryer, Freezer, Humidifier, Microwave, Oven, Stove, Washer, Refrigerator |
| BasementDevelopment | Finished |
| BasementFeatures | Separate Entrance |
| BasementType | N/a (finished) |
| ConstructionStyleAttachment | Detached |
| CoolingType | Central Air Conditioning |
| ExteriorFinish | Brick, Stone |
| FireplacePresent | Yes |
| FireplaceTotal | 2 |
| FlooringType | Hardwood, Vinyl |
| FoundationType | Concrete |
| HalfBathTotal | 1 |
| HeatingFuel | Natural Gas |
| HeatingType | Forced Air |
| StoriesTotal | 2 |
| SizeInterior | 1500 - 2000 Sqft |
| Type | House |
| UtilityWater | Municipal Water |
Parking
| Attached Garage | |
| Garage |
Land
| Acreage | No |
| FenceType | Fenced Yard |
| LandAmenities | Park, Schools |
| Sewer | Sanitary Sewer |
| SizeDepth | 114 Ft ,9 In |
| SizeFrontage | 51 Ft ,9 In |
| SizeIrregular | 51.8 X 114.8 Ft |
| SizeTotalText | 51.8 X 114.8 Ft |
Rooms
| Level | Type | Length | Width | Dimensions |
|---|---|---|---|---|
| Basement | Pantry | 3.5 m | 1.81 m | 3.5 m x 1.81 m |
| Basement | Utility Room | 3.99 m | 3.22 m | 3.99 m x 3.22 m |
| Basement | Bedroom 4 | 4.09 m | 3.47 m | 4.09 m x 3.47 m |
| Basement | Recreational, Games Room | 8.3 m | 6.39 m | 8.3 m x 6.39 m |
| Basement | Kitchen | 3.57 m | 2.07 m | 3.57 m x 2.07 m |
| Basement | Cold Room | 6.24 m | 1.95 m | 6.24 m x 1.95 m |
| Main Level | Living Room | 7.35 m | 3.65 m | 7.35 m x 3.65 m |
| Main Level | Kitchen | 5.14 m | 3.94 m | 5.14 m x 3.94 m |
| Main Level | Dining Room | 5.14 m | 2.74 m | 5.14 m x 2.74 m |
| Main Level | Primary Bedroom | 4.97 m | 4.88 m | 4.97 m x 4.88 m |
| Upper Level | Bedroom 2 | 3.45 m | 3.07 m | 3.45 m x 3.07 m |
| Upper Level | Bedroom 3 | 3.32 m | 3.06 m | 3.32 m x 3.06 m |
Utilities
| Cable | Installed |
| Sewer | Installed |
https://www.realtor.ca/real-estate/27933552/1143-quarry-drive-innisfil-alcona-alcona
Interested?
Contact us for more information
Rose M. Sorbera
Salesperson
71 Main St South
Newmarket, Ontario L3Y 3Y5












































