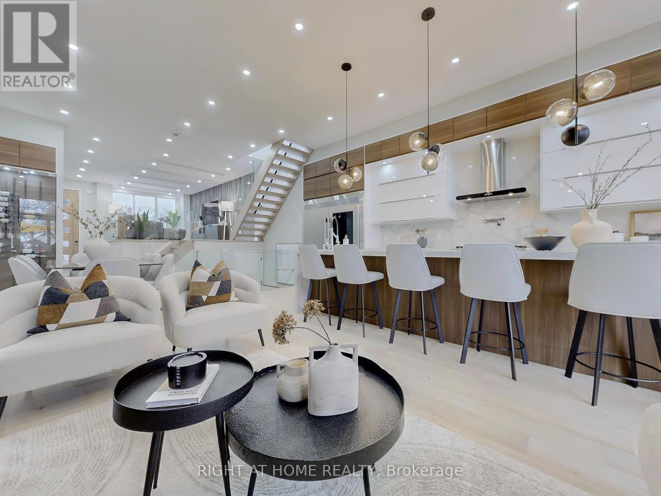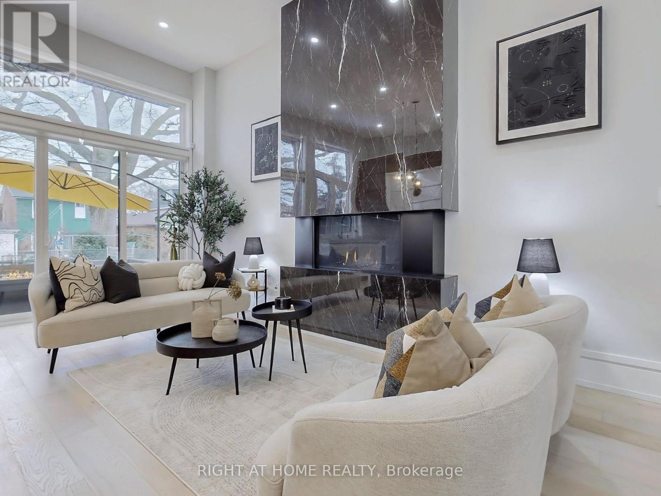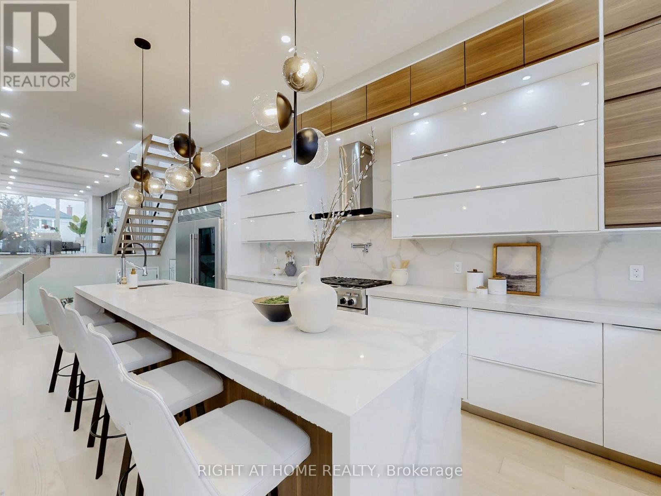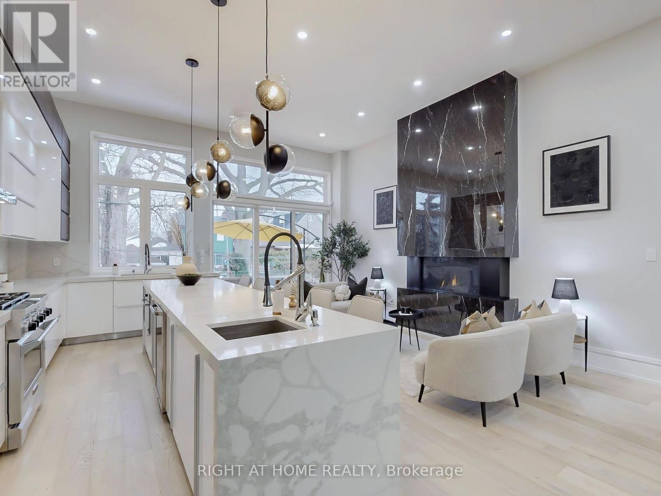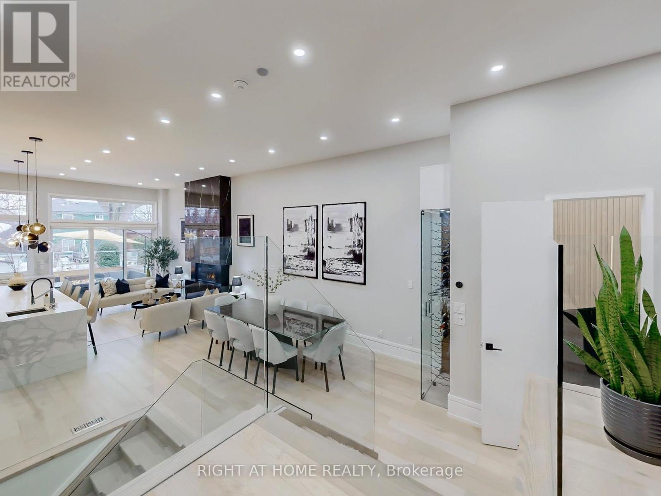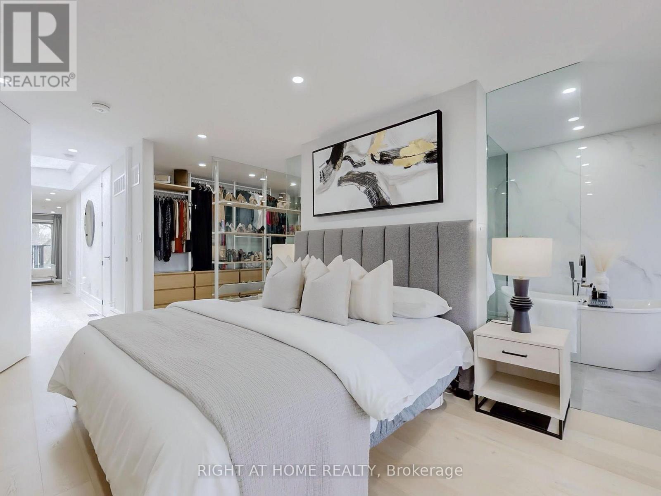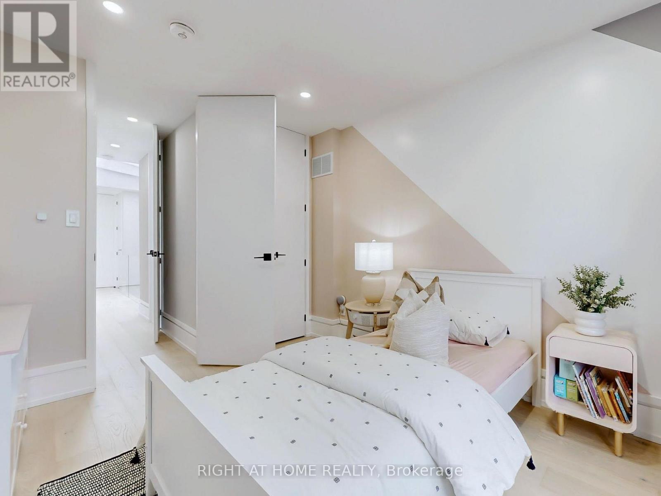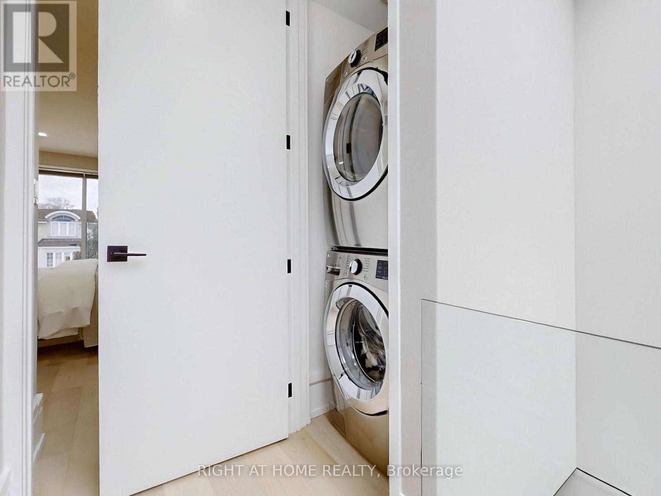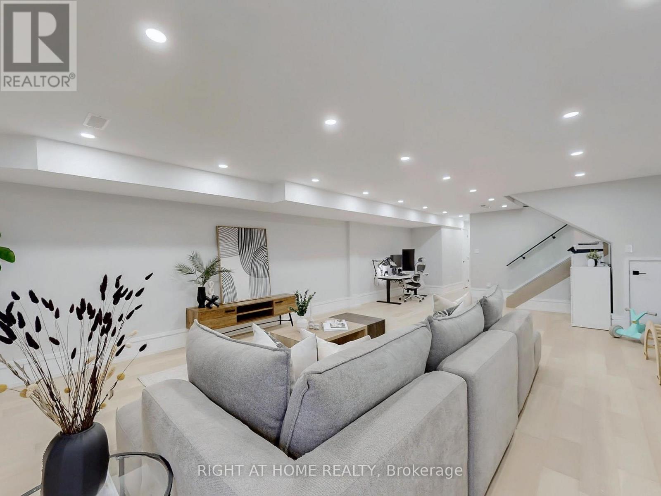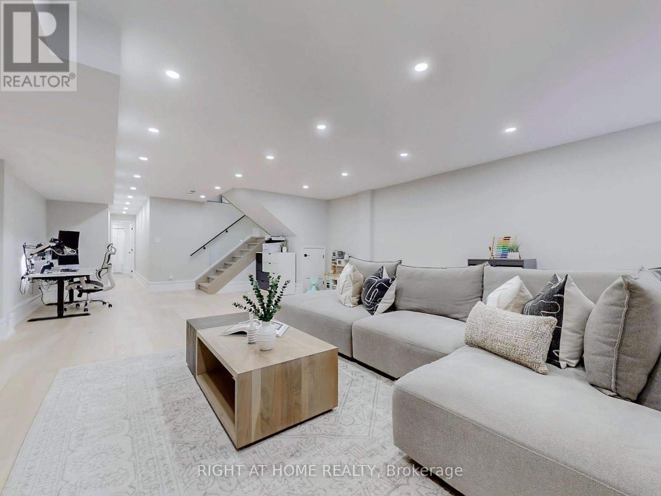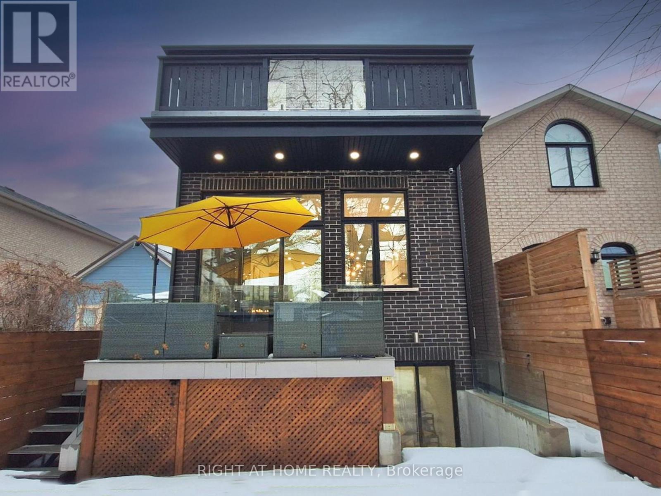75 Holborne Avenue Toronto, Ontario M4C 2R2
$2,389,000
Step Into A World Of Sophistication And Luxury In East York. An Elegant 4 Bed, 5 Bath Detached Home That Radiates Impeccable Craftsmanship And Timeless Style. Every Detail In This Home Has Been Carefully Designed, From The Grand 10Ft Entrance Door, The Cozy Family Spaces On The Main Floor To The 12 Ft Ceilings That Lead To The Chefs Kitchen. The Open Concept Layout Leads You To A Magazine-Worthy Kitchen With 12 Ft Quartz Double Waterfall Centre Island, Quartz Countertops/Backsplash, And High-End Appliances.The Kitchen Overlooks An Inviting Family Space That Is Anchored By A Stunning Gas Fireplace Where You Have A Walk-Out To A Large Covered Deck With Composite Flooring And A Treed Backyard. An Additional Living Space Features Gorgeous Wall Millwork And Surround Sound Speakers. Large Dining Area Boasts A Custom-Built Wine Cabinet Accent Wall. Illuminated Glass Railings And Exquisite Textured Wall Panels (Dirt-Resistant!) Along The Oak Stair Risers (Non-Slip Coated) Lead You To The Bright 2nd Floor Landing Where An Extraordinary Large Skylight, Complete With Wi-Fi Control, Directs You To 4 Spacious Bedrooms And The Convenience Of An Upper-Level Laundry. Two Bdrms Share A Balcony With Views Over The Backyard, While The Luxurious Primary Has A Spa-Inspired Ensuite (Double Vanities, Spacious Rain Head Shower W/Jets, And Deep Soaker Tub), Private Balcony, And A Walk-In Closet. Huge Lower Level Is A Haven Of Relaxation And Unlimited Potential. A Full Washroom, Additional Laundry, And Direct W/O To The Backyard Offer Versatility For Ever-Changing Family Needs. An Attached Garage Complete With EV Charger, And Additional Driveway Parking For 3 Cars Ensures Convenience Year-Round. This Home Is Fully Smart/Wi-Fi Enabled, From The Garage Opener, Skylight Roller Shades and all 2Nd Level Bedroom Blinds, Google Home Integration On All 3 Levels, Gas Fireplace Control, To The Dimmable Pot Lights.No Detail Has Been Overlooked And No Expense Spared In This Beautiful Move-In Ready Home! (id:61852)
Property Details
| MLS® Number | E12004517 |
| Property Type | Single Family |
| Neigbourhood | East York |
| Community Name | Danforth Village-East York |
| AmenitiesNearBy | Hospital, Park, Public Transit, Schools |
| Features | Lighting, Sump Pump |
| ParkingSpaceTotal | 5 |
| Structure | Deck, Patio(s) |
Building
| BathroomTotal | 5 |
| BedroomsAboveGround | 4 |
| BedroomsTotal | 4 |
| Age | 0 To 5 Years |
| Amenities | Fireplace(s) |
| Appliances | Central Vacuum, Dryer, Hood Fan, Humidifier, Range, Alarm System, Two Washers, Wine Fridge, Refrigerator |
| BasementDevelopment | Finished |
| BasementFeatures | Walk Out |
| BasementType | N/a (finished) |
| ConstructionStyleAttachment | Detached |
| CoolingType | Central Air Conditioning |
| ExteriorFinish | Brick |
| FireProtection | Controlled Entry, Alarm System, Monitored Alarm, Smoke Detectors, Security System |
| FireplacePresent | Yes |
| FlooringType | Hardwood, Porcelain Tile |
| FoundationType | Poured Concrete |
| HalfBathTotal | 1 |
| HeatingFuel | Natural Gas |
| HeatingType | Forced Air |
| StoriesTotal | 2 |
| Type | House |
| UtilityWater | Municipal Water |
Parking
| Garage |
Land
| Acreage | No |
| FenceType | Fenced Yard |
| LandAmenities | Hospital, Park, Public Transit, Schools |
| LandscapeFeatures | Landscaped |
| Sewer | Sanitary Sewer |
| SizeDepth | 100 Ft ,7 In |
| SizeFrontage | 25 Ft |
| SizeIrregular | 25 X 100.61 Ft |
| SizeTotalText | 25 X 100.61 Ft |
Rooms
| Level | Type | Length | Width | Dimensions |
|---|---|---|---|---|
| Second Level | Laundry Room | 1.1 m | 0.9 m | 1.1 m x 0.9 m |
| Second Level | Primary Bedroom | 6.6 m | 3.73 m | 6.6 m x 3.73 m |
| Second Level | Bedroom 2 | 3.63 m | 3.5 m | 3.63 m x 3.5 m |
| Second Level | Bedroom 3 | 4.43 m | 2.81 m | 4.43 m x 2.81 m |
| Second Level | Bedroom 4 | 3.5 m | 2.81 m | 3.5 m x 2.81 m |
| Basement | Recreational, Games Room | 9.36 m | 5.45 m | 9.36 m x 5.45 m |
| Basement | Laundry Room | 2.13 m | 0.9 m | 2.13 m x 0.9 m |
| Main Level | Foyer | 6.33 m | 2.17 m | 6.33 m x 2.17 m |
| Main Level | Living Room | 7.28 m | 3.55 m | 7.28 m x 3.55 m |
| Main Level | Dining Room | 4.35 m | 3.05 m | 4.35 m x 3.05 m |
| Main Level | Kitchen | 7.13 m | 2.73 m | 7.13 m x 2.73 m |
| Main Level | Family Room | 5.73 m | 2.97 m | 5.73 m x 2.97 m |
Interested?
Contact us for more information
Jarrod Edwin Armstrong
Salesperson
130 Queens Quay East #506
Toronto, Ontario M5V 3Z6
Karolina Armstrong
Broker
1396 Don Mills Rd Unit B-121
Toronto, Ontario M3B 0A7






