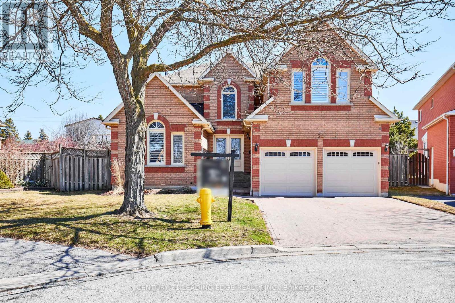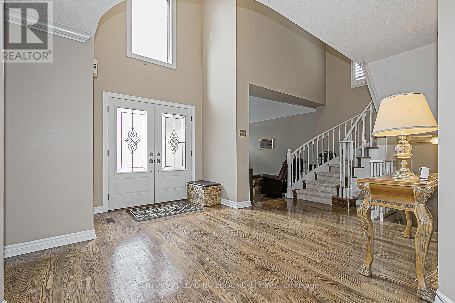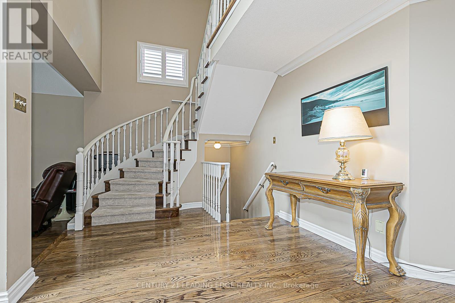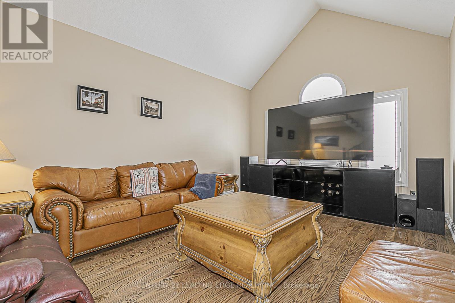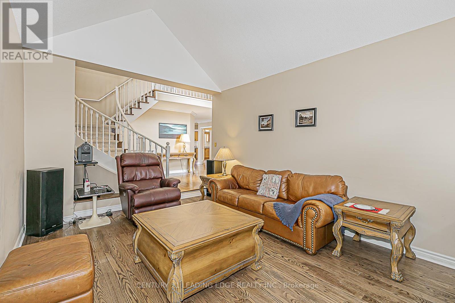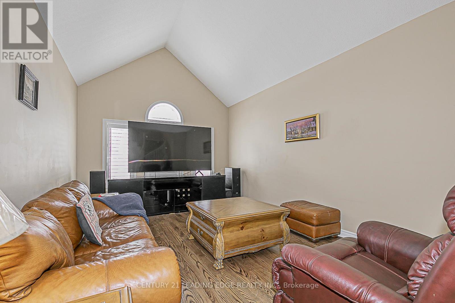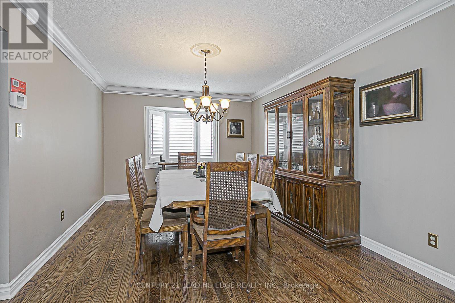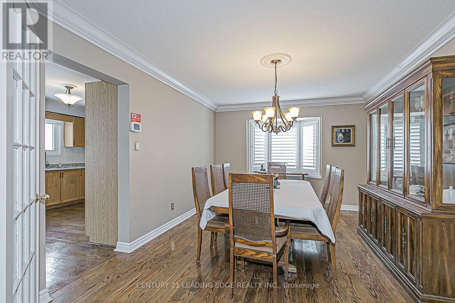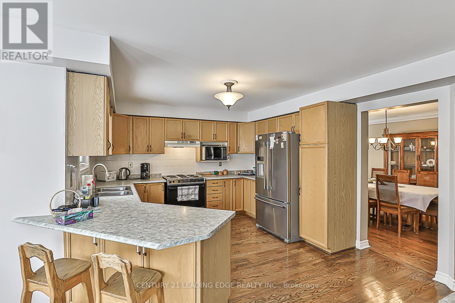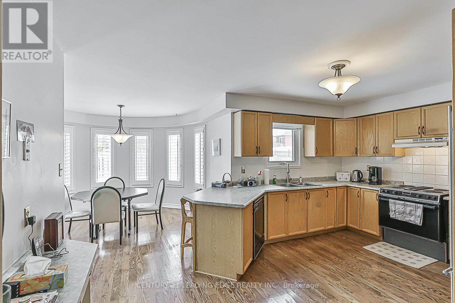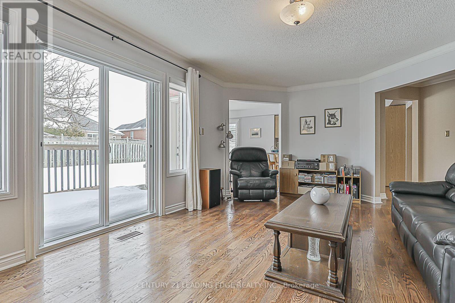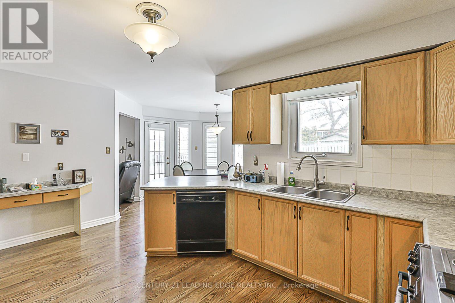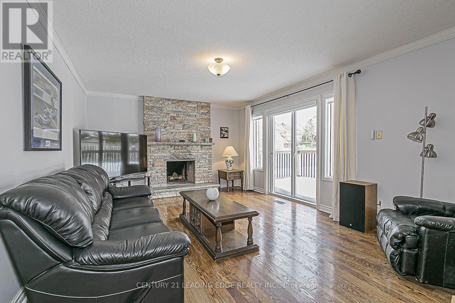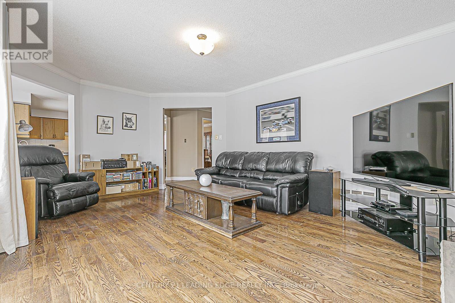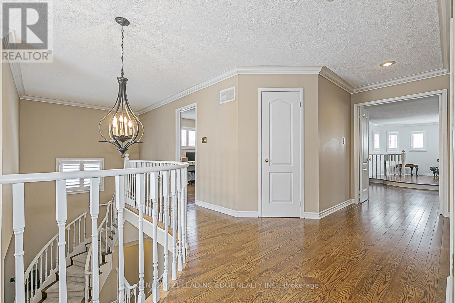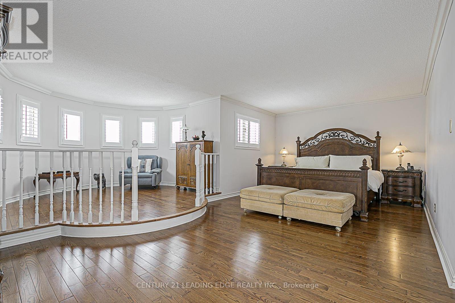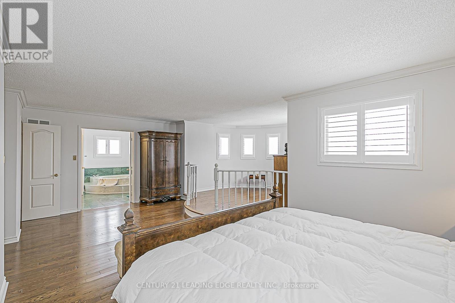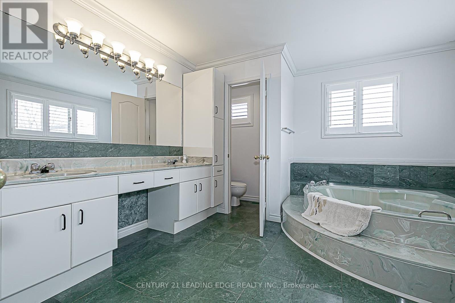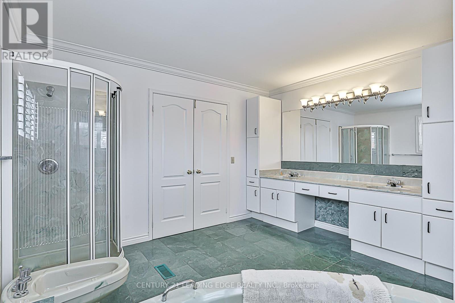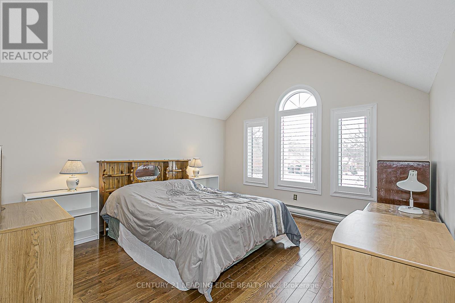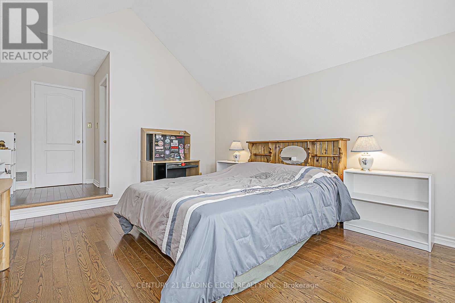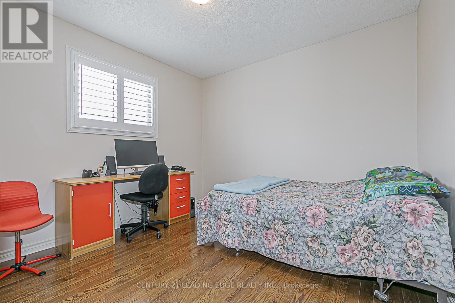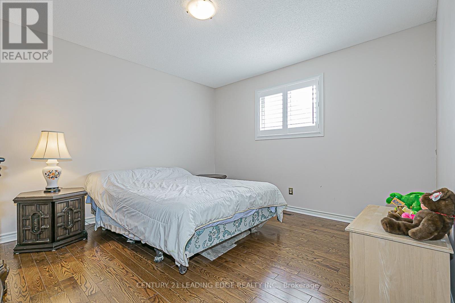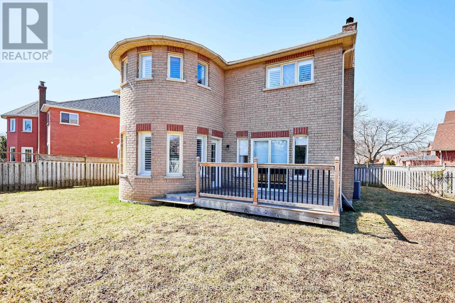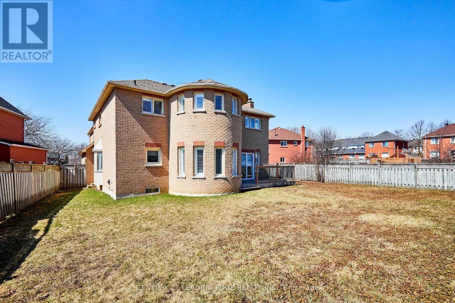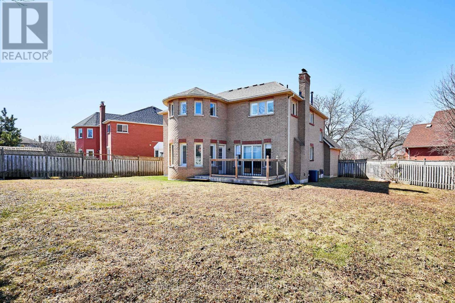30 Wigston Court Whitby, Ontario L1R 2B9
$1,299,000
Located in one of Whitby's most desirable family-friendly neighbourhoods, 30 Wigston Ct. has the space and is functionality perfect for a growing family! With over 3000 square feet of finished living space, this home has plenty of room for everybody. The grand entryway leads to the large eat-in kitchen and attached family room equipped with a fireplace and walk out to the deck. The main floor also features a separate dining room, living room and library. Upstairs, you'll find all the space you need in the expansive primary bedroom (equipped with an exceptionally large seven-piece ensuite). With a five-piece main washroom and three additional good-sized bedrooms, the upper floor is fully equipped to handle all your family's needs. Don't take our word for it; come see for yourself! Easy to show, this house must be seen! (id:61852)
Open House
This property has open houses!
1:00 pm
Ends at:4:00 pm
Property Details
| MLS® Number | E12004566 |
| Property Type | Single Family |
| Community Name | Rolling Acres |
| AmenitiesNearBy | Park, Public Transit, Schools |
| EquipmentType | Water Heater - Gas |
| Features | Cul-de-sac |
| ParkingSpaceTotal | 6 |
| RentalEquipmentType | Water Heater - Gas |
| Structure | Deck |
Building
| BathroomTotal | 3 |
| BedroomsAboveGround | 4 |
| BedroomsTotal | 4 |
| Amenities | Fireplace(s) |
| Appliances | Dishwasher, Dryer, Garage Door Opener, Stove, Washer, Window Coverings, Refrigerator |
| BasementDevelopment | Unfinished |
| BasementType | N/a (unfinished) |
| ConstructionStyleAttachment | Detached |
| CoolingType | Central Air Conditioning |
| ExteriorFinish | Brick |
| FireplacePresent | Yes |
| FlooringType | Hardwood |
| FoundationType | Concrete |
| HalfBathTotal | 1 |
| HeatingFuel | Natural Gas |
| HeatingType | Forced Air |
| StoriesTotal | 2 |
| SizeInterior | 3000 - 3500 Sqft |
| Type | House |
| UtilityWater | Municipal Water |
Parking
| Attached Garage | |
| Garage |
Land
| Acreage | No |
| FenceType | Fenced Yard |
| LandAmenities | Park, Public Transit, Schools |
| Sewer | Sanitary Sewer |
| SizeDepth | 113 Ft |
| SizeFrontage | 31 Ft |
| SizeIrregular | 31 X 113 Ft |
| SizeTotalText | 31 X 113 Ft |
Rooms
| Level | Type | Length | Width | Dimensions |
|---|---|---|---|---|
| Second Level | Primary Bedroom | 6.86 m | 4.57 m | 6.86 m x 4.57 m |
| Second Level | Bedroom 2 | 4.31 m | 3.82 m | 4.31 m x 3.82 m |
| Second Level | Bedroom 3 | 3.47 m | 3.82 m | 3.47 m x 3.82 m |
| Second Level | Bedroom 4 | 3.31 m | 3.27 m | 3.31 m x 3.27 m |
| Main Level | Living Room | 5.18 m | 3.54 m | 5.18 m x 3.54 m |
| Main Level | Library | 3.52 m | 2.95 m | 3.52 m x 2.95 m |
| Main Level | Dining Room | 4.48 m | 3.37 m | 4.48 m x 3.37 m |
| Main Level | Family Room | 6.04 m | 3.87 m | 6.04 m x 3.87 m |
| Main Level | Kitchen | 4.69 m | 3.42 m | 4.69 m x 3.42 m |
| Main Level | Eating Area | 3.55 m | 3.5 m | 3.55 m x 3.5 m |
https://www.realtor.ca/real-estate/27989783/30-wigston-court-whitby-rolling-acres-rolling-acres
Interested?
Contact us for more information
Thomas Tate
Salesperson
165 Main Street North
Markham, Ontario L3P 1Y2
Paul Tate
Salesperson
165 Main Street North
Markham, Ontario L3P 1Y2
