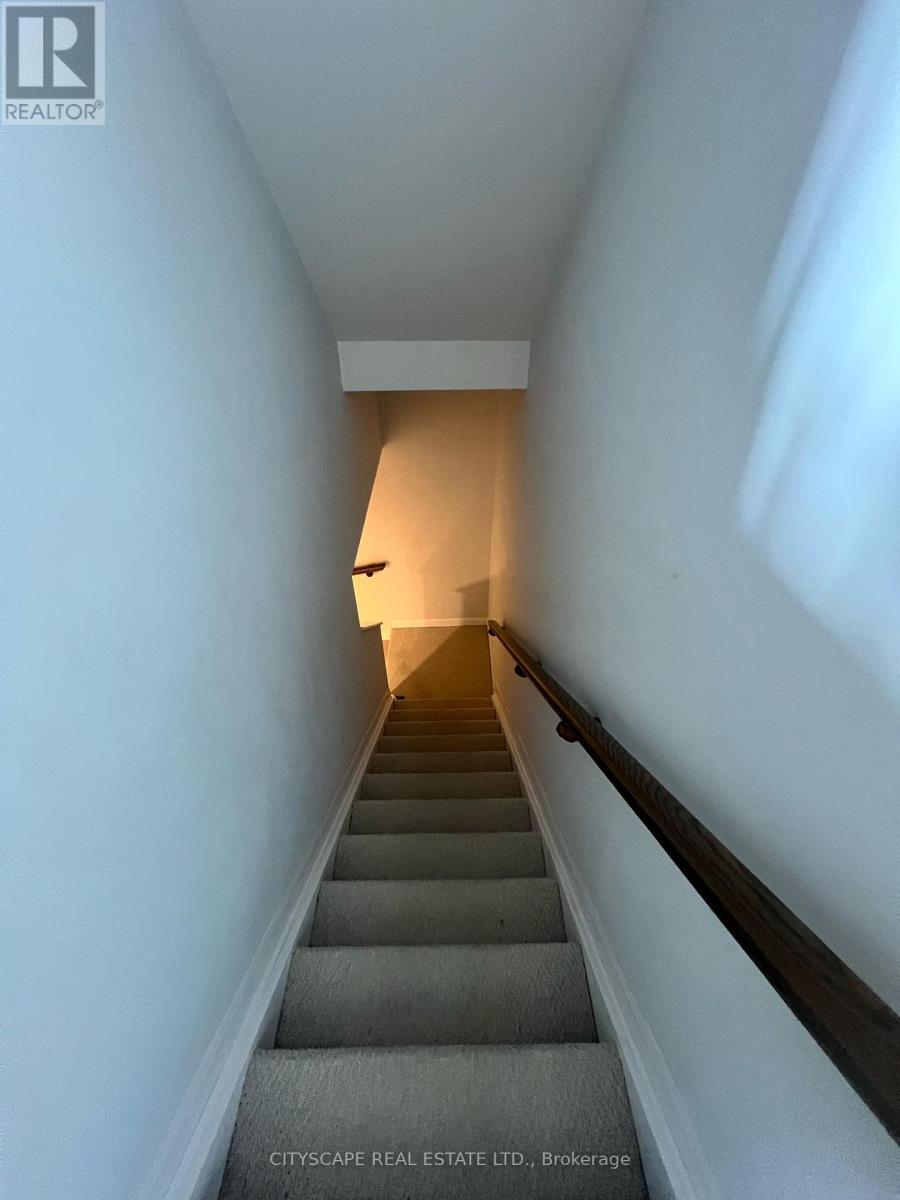33 - 707-D Amberwing Private Ottawa, Ontario K4A 5H5
$440,000Maintenance, Insurance
$194.10 Monthly
Maintenance, Insurance
$194.10 MonthlyStunning 2-Bedroom, 2-Bathroom Condo in Prime Location & neighbourhood of Avalon Encore - Modern Living at Its Best! This beautifully maintained 2-bedroom, 2-bathroom condo, built in 2021, offers the perfect combination of style, comfort, and convenience. Featuring a spacious open-concept layout, the kitchen boasts elegant granite countertops, a large central island, and sleek stainless steel appliances, making it a perfect space for both cooking and entertaining. Thee generously sized living and dining areas flow seamlessly, leading to a private deck that's perfect for relaxing or enjoying meals outdoors. The unit offers a peaceful park-facing view, providing a serene escape right at your doorstep. Additional highlights include a smart thermostat, allowing you to control your home's temperature effortlessly, and a designated parking space for your convenience. With modern finishes, quality features, and a fantastic location, this condo is ideal for anyone seeking a stylish, low-maintenance lifestyle. All amenities are close by like school, shopping centres, banks, parks, gas station, etc. (id:61852)
Property Details
| MLS® Number | X12004663 |
| Property Type | Single Family |
| Neigbourhood | Avalon |
| Community Name | 1117 - Avalon West |
| CommunityFeatures | Pets Not Allowed |
| ParkingSpaceTotal | 1 |
Building
| BathroomTotal | 2 |
| BedroomsAboveGround | 2 |
| BedroomsTotal | 2 |
| Age | 0 To 5 Years |
| CoolingType | Central Air Conditioning |
| ExteriorFinish | Brick, Concrete |
| FlooringType | Laminate |
| FoundationType | Concrete |
| HalfBathTotal | 1 |
| HeatingFuel | Natural Gas |
| HeatingType | Forced Air |
| StoriesTotal | 2 |
| Type | Row / Townhouse |
Parking
| No Garage |
Land
| Acreage | No |
| ZoningDescription | R3yy |
Rooms
| Level | Type | Length | Width | Dimensions |
|---|---|---|---|---|
| Lower Level | Primary Bedroom | 4 m | 3.4 m | 4 m x 3.4 m |
| Lower Level | Bedroom 2 | 3 m | 3 m | 3 m x 3 m |
| Lower Level | Bathroom | 3 m | 1.8 m | 3 m x 1.8 m |
| Lower Level | Laundry Room | 1 m | 1.18 m | 1 m x 1.18 m |
| Main Level | Living Room | 4.5 m | 4 m | 4.5 m x 4 m |
| Main Level | Kitchen | 3.7 m | 2.4 m | 3.7 m x 2.4 m |
| Main Level | Foyer | 2.1 m | 0.8 m | 2.1 m x 0.8 m |
| Main Level | Bathroom | Measurements not available |
https://www.realtor.ca/real-estate/27990113/33-707-d-amberwing-private-ottawa-1117-avalon-west
Interested?
Contact us for more information
Anees Ahmed
Salesperson
885 Plymouth Dr #2
Mississauga, Ontario L5V 0B5













