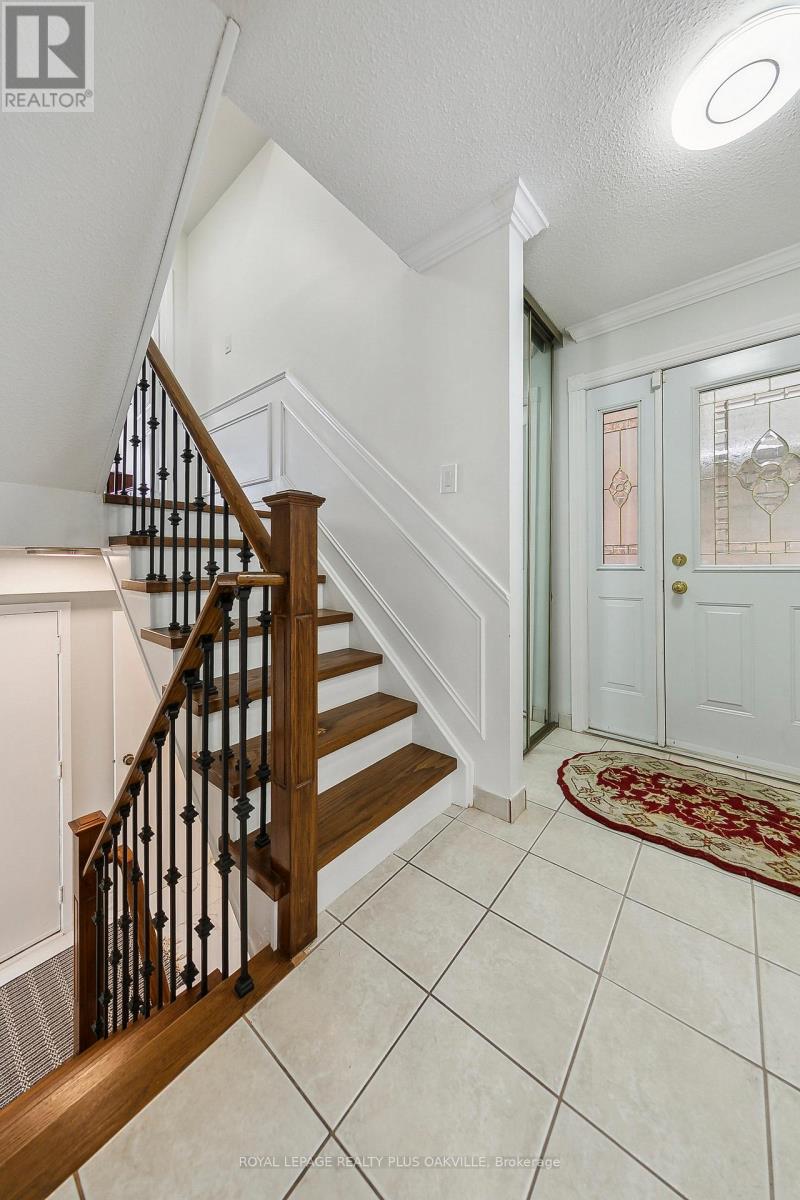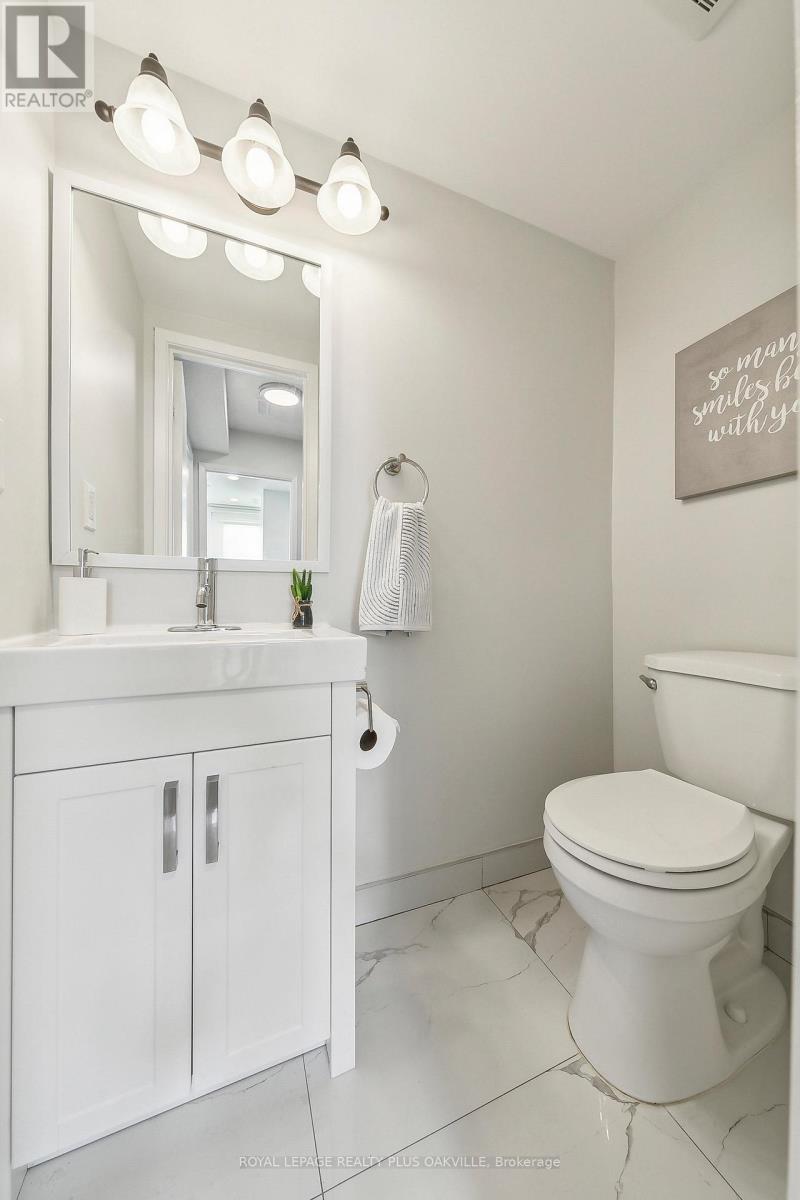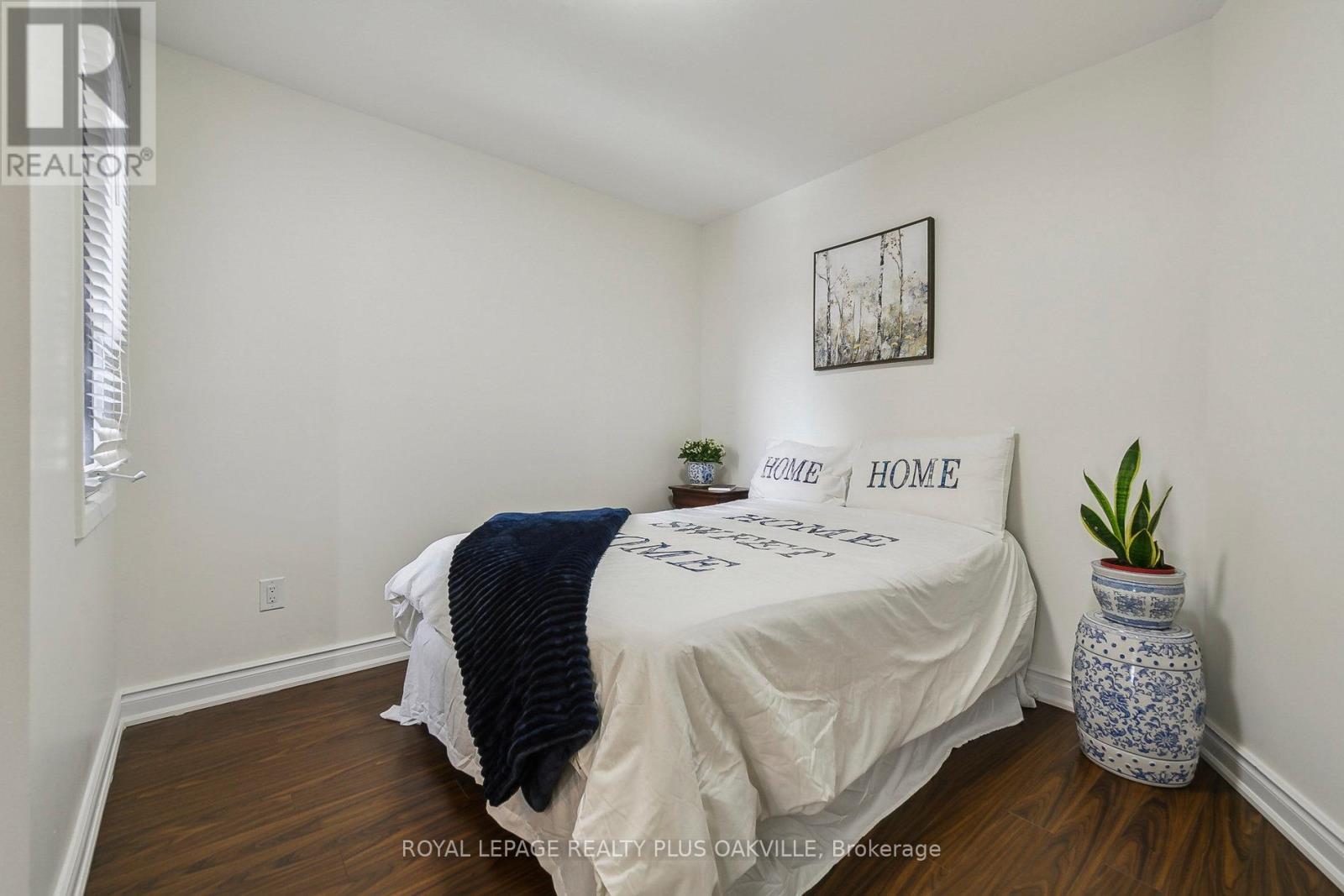4177 Sunflower Drive Mississauga, Ontario L5L 2L4
$1,150,000
Wonderful 4+1 bedroom, 2 1/2 bathroom family home in fabulous Erin Mills. Updates include kitchen with breakfast bar, quartz counters and oversized stainless steel sink, crown moulding, pot lights, hardwood flooring, oak tread staircase with contemporary iron pickets, zebra blinds on living room level, powder room, tile flooring, roof (2019), furnace (2017), hot water heater (2020) and a/c (2022). Generous bedrooms with walk-in closets in most. Lower level offers plenty of light with large above grade windows and spacious 5th bedroom, den and recreation room with functioning wood burning fireplace. Double garden door walkout to deep back yard situated between living room and lower level. Interior entry from generous two-car attached garage to main level powder room and laundry room. Parking for 4 additional cars. Near shopping, hospital, parks, schools, 403 Highway, walking trails and more. A true gem. (id:61852)
Property Details
| MLS® Number | W11972660 |
| Property Type | Single Family |
| Neigbourhood | Erin Mills |
| Community Name | Erin Mills |
| EquipmentType | Water Heater - Gas |
| Features | Flat Site |
| ParkingSpaceTotal | 6 |
| RentalEquipmentType | Water Heater - Gas |
Building
| BathroomTotal | 3 |
| BedroomsAboveGround | 4 |
| BedroomsBelowGround | 1 |
| BedroomsTotal | 5 |
| Age | 31 To 50 Years |
| Amenities | Fireplace(s) |
| Appliances | Central Vacuum, Blinds, Dryer, Microwave, Stove, Washer, Refrigerator |
| BasementDevelopment | Finished |
| BasementType | N/a (finished) |
| ConstructionStyleAttachment | Link |
| ConstructionStyleSplitLevel | Backsplit |
| CoolingType | Central Air Conditioning |
| ExteriorFinish | Brick |
| FireplacePresent | Yes |
| FireplaceTotal | 1 |
| FlooringType | Tile, Carpeted, Laminate, Hardwood |
| FoundationType | Poured Concrete |
| HalfBathTotal | 1 |
| HeatingFuel | Natural Gas |
| HeatingType | Forced Air |
| SizeInterior | 1999.983 - 2499.9795 Sqft |
| Type | House |
| UtilityWater | Municipal Water |
Parking
| Attached Garage | |
| Garage |
Land
| Acreage | No |
| Sewer | Sanitary Sewer |
| SizeDepth | 145 Ft ,7 In |
| SizeFrontage | 30 Ft |
| SizeIrregular | 30 X 145.6 Ft |
| SizeTotalText | 30 X 145.6 Ft |
| ZoningDescription | Rm1 |
Rooms
| Level | Type | Length | Width | Dimensions |
|---|---|---|---|---|
| Second Level | Primary Bedroom | 5.87 m | 5.28 m | 5.87 m x 5.28 m |
| Second Level | Bathroom | 2.21 m | 2.18 m | 2.21 m x 2.18 m |
| Third Level | Bedroom 2 | 6.3 m | 3.63 m | 6.3 m x 3.63 m |
| Third Level | Bedroom 3 | 3.45 m | 3.05 m | 3.45 m x 3.05 m |
| Third Level | Bedroom 4 | 3.45 m | 3.4 m | 3.45 m x 3.4 m |
| Third Level | Bathroom | 2.34 m | 2.11 m | 2.34 m x 2.11 m |
| Lower Level | Recreational, Games Room | 7.16 m | 3.23 m | 7.16 m x 3.23 m |
| Lower Level | Bedroom 5 | 3.84 m | 3.05 m | 3.84 m x 3.05 m |
| Lower Level | Den | 3.23 m | 2.11 m | 3.23 m x 2.11 m |
| Main Level | Kitchen | 5.11 m | 3.3 m | 5.11 m x 3.3 m |
| Main Level | Living Room | 7.09 m | 3.35 m | 7.09 m x 3.35 m |
| Main Level | Dining Room | 4.93 m | 3.43 m | 4.93 m x 3.43 m |
| In Between | Bathroom | 1.68 m | 0.97 m | 1.68 m x 0.97 m |
| In Between | Laundry Room | 2.18 m | 1.57 m | 2.18 m x 1.57 m |
Utilities
| Cable | Available |
| Sewer | Installed |
https://www.realtor.ca/real-estate/27915310/4177-sunflower-drive-mississauga-erin-mills-erin-mills
Interested?
Contact us for more information
Susan Masterson
Broker
2347 Lakeshore Rd W # 2
Oakville, Ontario L6L 1H4

































