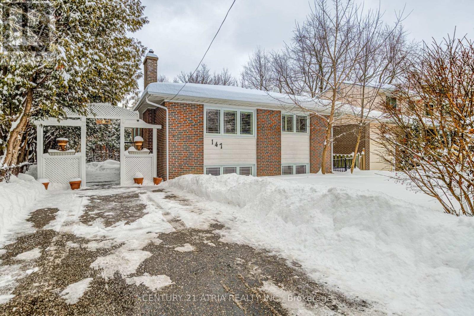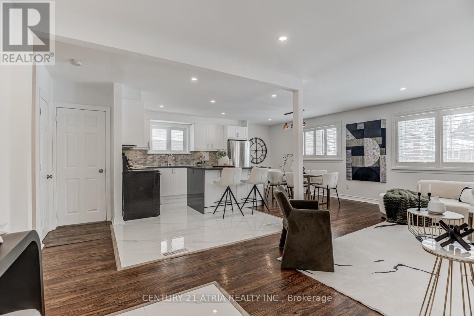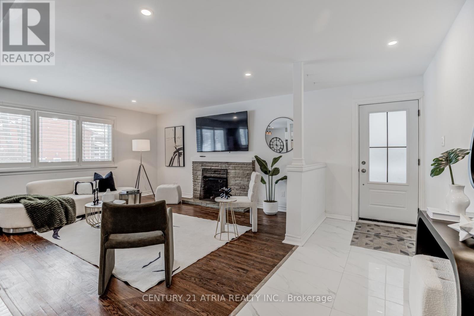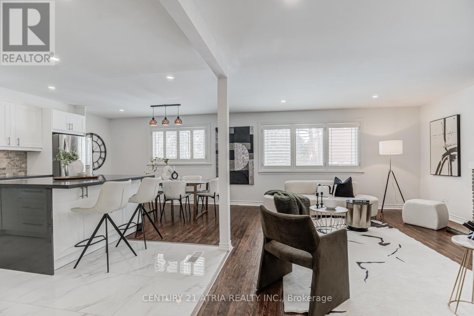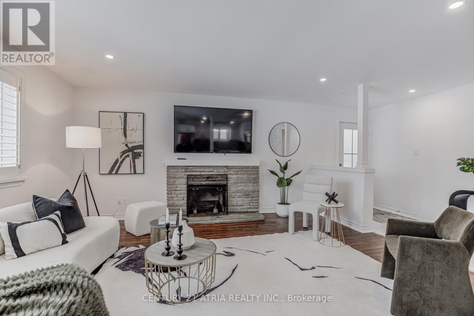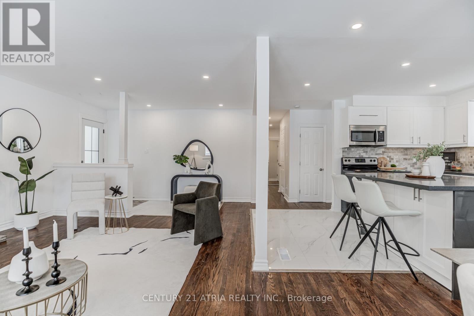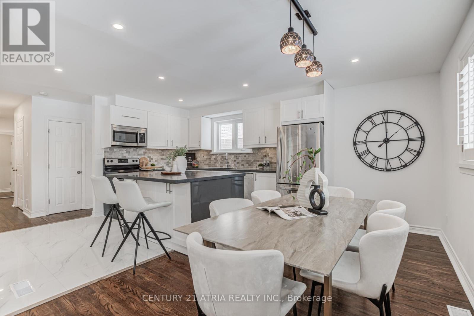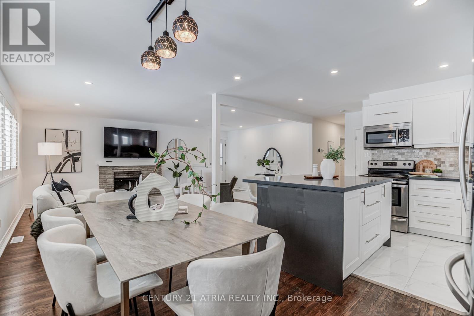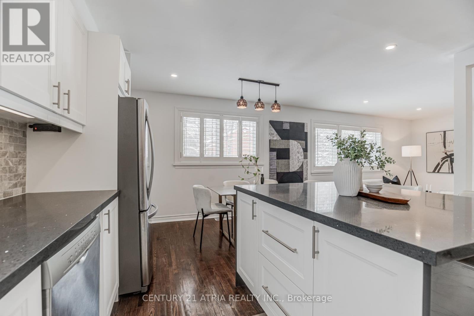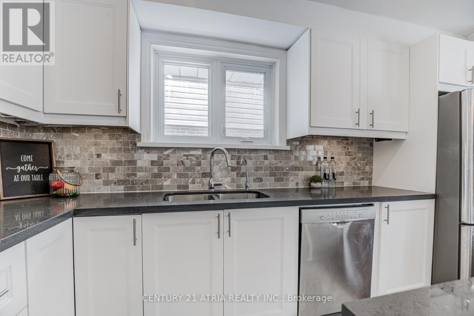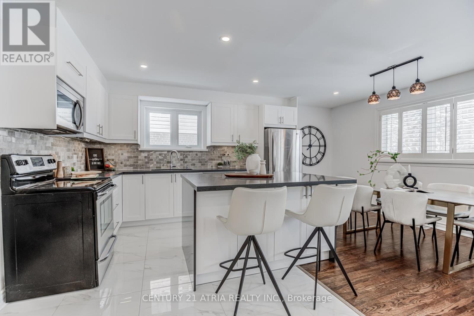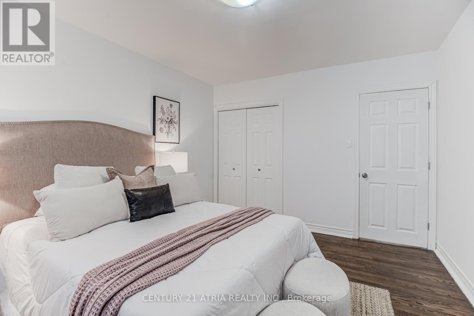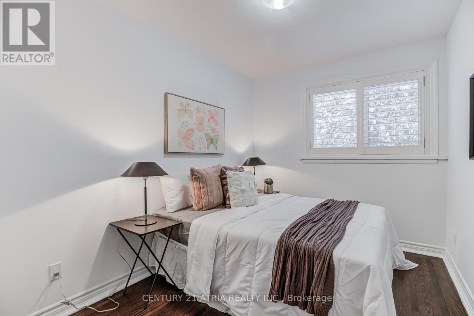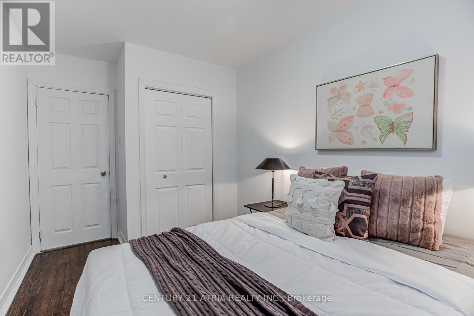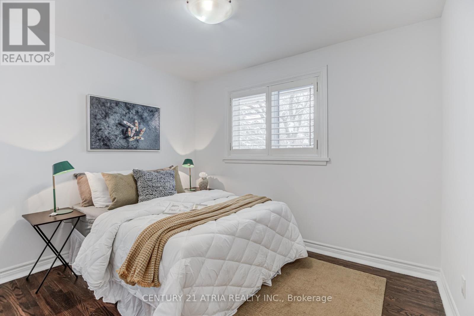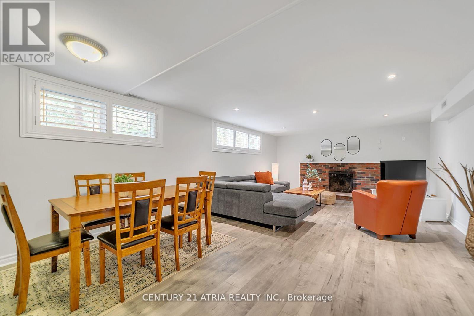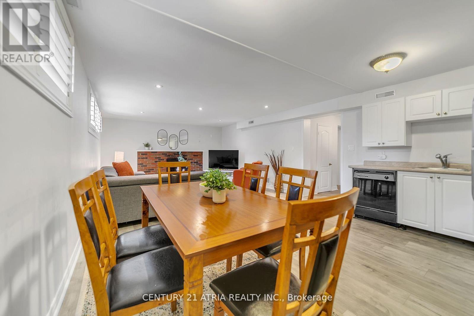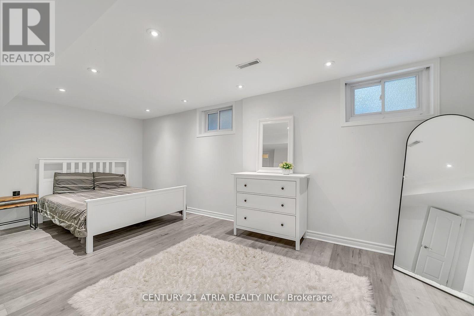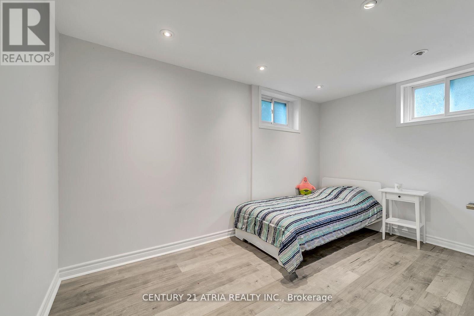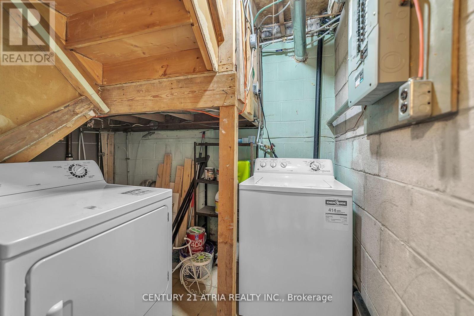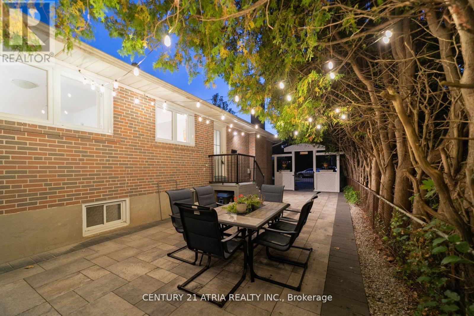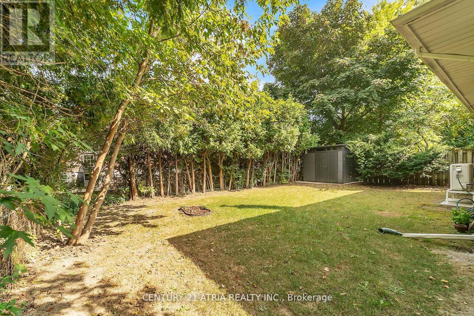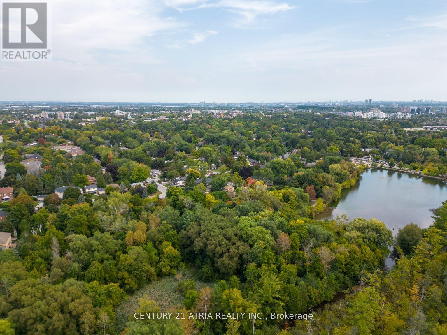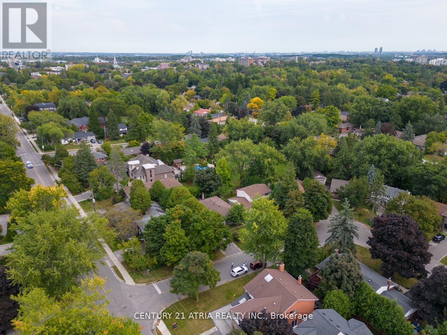147 Chassie Court Richmond Hill, Ontario L4C 4E8
$1,488,000
Welcome to this immaculate raised bungalow in the sought-after Mill Pond area, just a 2-minute walk to the pond. Situated on a private cul-de-sac, this 3+2 bedroom, 2-bathroom home features an open-concept main floor with hardwood floors, a renovated kitchen (2021), and a newly updated bathroom. The basement, with a separate entrance, includes a full kitchen and separate laundry, offering additional living space. Recent upgrades include a new furnace and heat pumps (2024), a tankless water heater (2024), updated attic insulation (2023), and new tiles in the kitchen, foyer, and bathroom. Enjoy the cozy and spacious patio, perfect for relaxing and entertaining. Located in a safe neighborhood, this home offers easy access to Mill Ponds walking trails, great schools, shops, downtown Richmond Hill, and nearby transit. Extras: Heat type is heat pump but also has a furnace 2nd laundry in bsm (id:61852)
Property Details
| MLS® Number | N11972778 |
| Property Type | Single Family |
| Community Name | Mill Pond |
| AmenitiesNearBy | Park, Public Transit |
| EquipmentType | Water Heater |
| Features | Cul-de-sac, In-law Suite |
| ParkingSpaceTotal | 4 |
| RentalEquipmentType | Water Heater |
| Structure | Shed |
Building
| BathroomTotal | 2 |
| BedroomsAboveGround | 3 |
| BedroomsBelowGround | 2 |
| BedroomsTotal | 5 |
| Appliances | Dishwasher, Dryer, Hood Fan, Stove, Washer, Refrigerator |
| ArchitecturalStyle | Raised Bungalow |
| BasementDevelopment | Finished |
| BasementFeatures | Separate Entrance |
| BasementType | N/a (finished) |
| ConstructionStyleAttachment | Detached |
| CoolingType | Central Air Conditioning |
| ExteriorFinish | Brick |
| FireplacePresent | Yes |
| FlooringType | Hardwood, Ceramic, Laminate |
| FoundationType | Block |
| HeatingFuel | Electric |
| HeatingType | Heat Pump |
| StoriesTotal | 1 |
| Type | House |
| UtilityWater | Municipal Water |
Land
| Acreage | No |
| LandAmenities | Park, Public Transit |
| LandscapeFeatures | Landscaped |
| Sewer | Sanitary Sewer |
| SizeDepth | 100 Ft |
| SizeFrontage | 50 Ft ,4 In |
| SizeIrregular | 50.39 X 100.08 Ft |
| SizeTotalText | 50.39 X 100.08 Ft |
| SurfaceWater | Lake/pond |
Rooms
| Level | Type | Length | Width | Dimensions |
|---|---|---|---|---|
| Basement | Recreational, Games Room | 8.2 m | 4.4 m | 8.2 m x 4.4 m |
| Basement | Bedroom 2 | 6.02 m | 3.24 m | 6.02 m x 3.24 m |
| Basement | Bedroom 3 | 3.8 m | 2.1 m | 3.8 m x 2.1 m |
| Ground Level | Living Room | 6.45 m | 3.95 m | 6.45 m x 3.95 m |
| Ground Level | Dining Room | 4.24 m | 2.8 m | 4.24 m x 2.8 m |
| Ground Level | Kitchen | 4.1 m | 2.52 m | 4.1 m x 2.52 m |
| Ground Level | Primary Bedroom | 3.95 m | 3.23 m | 3.95 m x 3.23 m |
| Ground Level | Bedroom 2 | 13.98 m | 2.42 m | 13.98 m x 2.42 m |
| Ground Level | Bedroom 3 | 3.24 m | 2.2 m | 3.24 m x 2.2 m |
Utilities
| Sewer | Installed |
https://www.realtor.ca/real-estate/27915567/147-chassie-court-richmond-hill-mill-pond-mill-pond
Interested?
Contact us for more information
Hamid Farshidnia
Salesperson
5927 Yonge Street #203
Toronto, Ontario M2M 3V7
Reza Hatam Tehrani
Broker
C200-1550 Sixteenth Ave Bldg C South
Richmond Hill, Ontario L4B 3K9
Joey Leung
Salesperson
C200-1550 Sixteenth Ave Bldg C South
Richmond Hill, Ontario L4B 3K9
