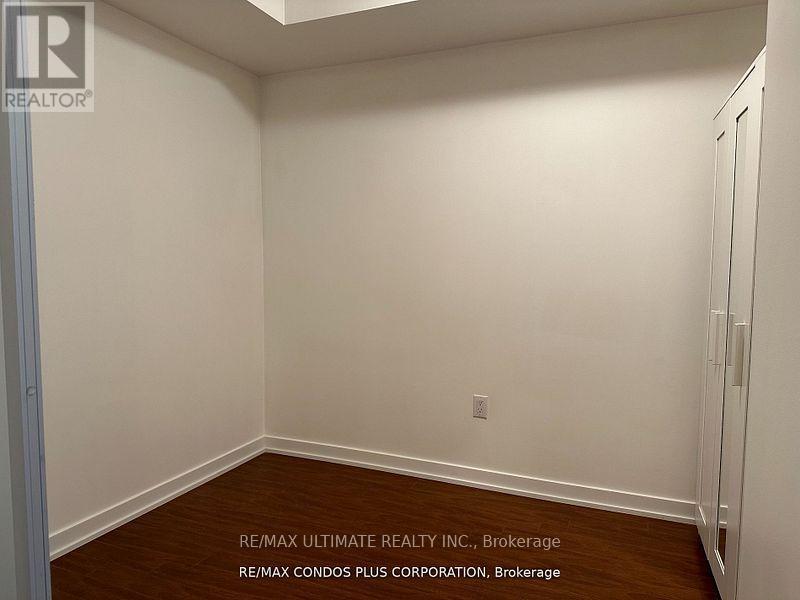725 - 8 Telegram Mews Toronto, Ontario M5V 3Z5
$2,950 Monthly
Welcome To This Stunning Recently Renovated 2 Bedroom 2 Bath Suite Featuring Floor To Ceiling Windows That Provides An Abundances Of Sunlight Throughout The Day. This Well Designed unit Provides The Perfect Balance Between Comfort And Practicality. With This Thoughtful Layout And Contemporary Finishes, This Residences Is Sure To Meet Your Needs And enhance your lifestyle. Amazing Amenities: Heated Whirlpool, Lap Pool, Sauna, Massage Room, Theatre, Exercise Room, Internet Station, Billiards, Aerobics/Yoga, Party Room W/ Kitchen, 2 Guest Suites. (id:61852)
Property Details
| MLS® Number | C12005147 |
| Property Type | Single Family |
| Neigbourhood | Harbourfront-CityPlace |
| Community Name | Waterfront Communities C1 |
| CommunityFeatures | Pets Not Allowed |
| Features | Balcony |
| ParkingSpaceTotal | 1 |
Building
| BathroomTotal | 2 |
| BedroomsAboveGround | 2 |
| BedroomsTotal | 2 |
| Age | 11 To 15 Years |
| Amenities | Storage - Locker |
| Appliances | Dishwasher, Dryer, Microwave, Stove, Washer, Window Coverings, Refrigerator |
| CoolingType | Central Air Conditioning |
| ExteriorFinish | Concrete, Brick |
| FlooringType | Laminate |
| HeatingFuel | Electric |
| HeatingType | Forced Air |
| SizeInterior | 699.9943 - 798.9932 Sqft |
| Type | Apartment |
Parking
| Underground | |
| Garage |
Land
| Acreage | No |
Rooms
| Level | Type | Length | Width | Dimensions |
|---|---|---|---|---|
| Main Level | Living Room | 7.36 m | 3.31 m | 7.36 m x 3.31 m |
| Main Level | Dining Room | 7.36 m | 3.31 m | 7.36 m x 3.31 m |
| Main Level | Kitchen | 3.44 m | 1 m | 3.44 m x 1 m |
| Main Level | Primary Bedroom | 2.93 m | 2.65 m | 2.93 m x 2.65 m |
| Main Level | Bedroom 2 | 2.44 m | 2.19 m | 2.44 m x 2.19 m |
| Main Level | Media | 1.5 m | 0.5 m | 1.5 m x 0.5 m |
Interested?
Contact us for more information
Rossano Bongelli
Salesperson
1739 Bayview Ave.
Toronto, Ontario M4G 3C1










