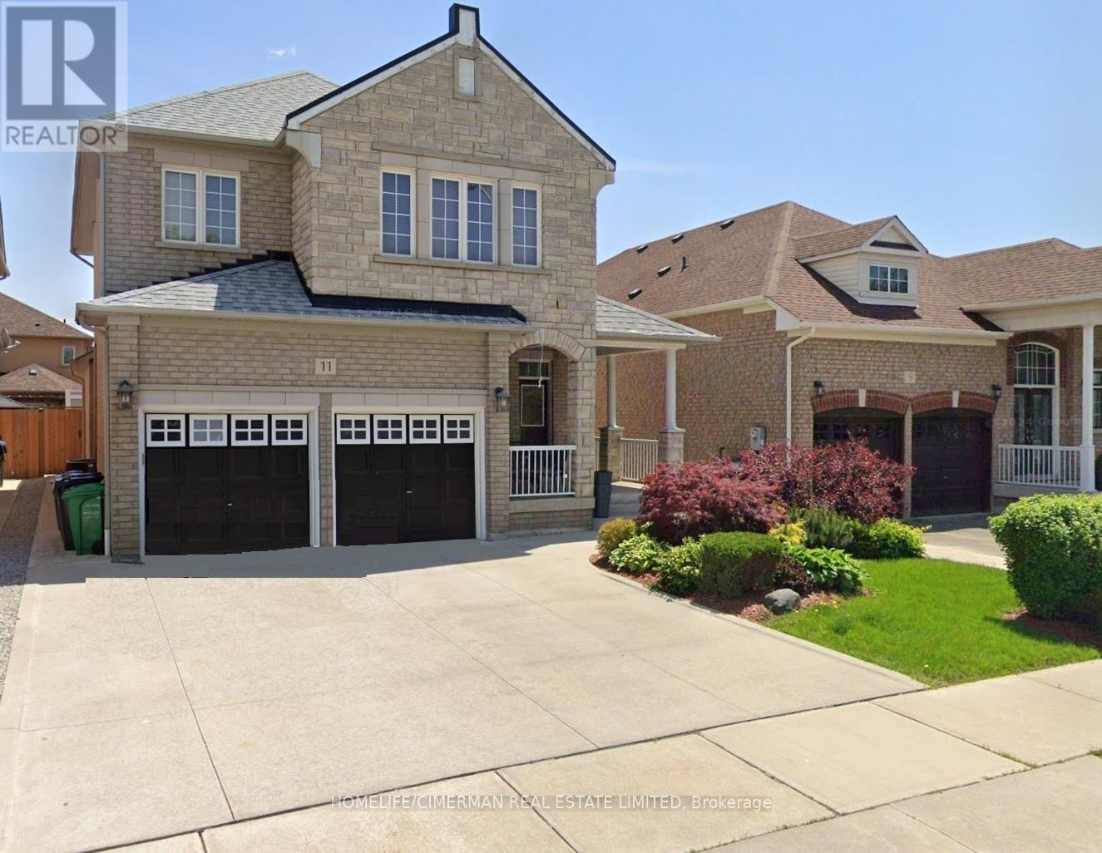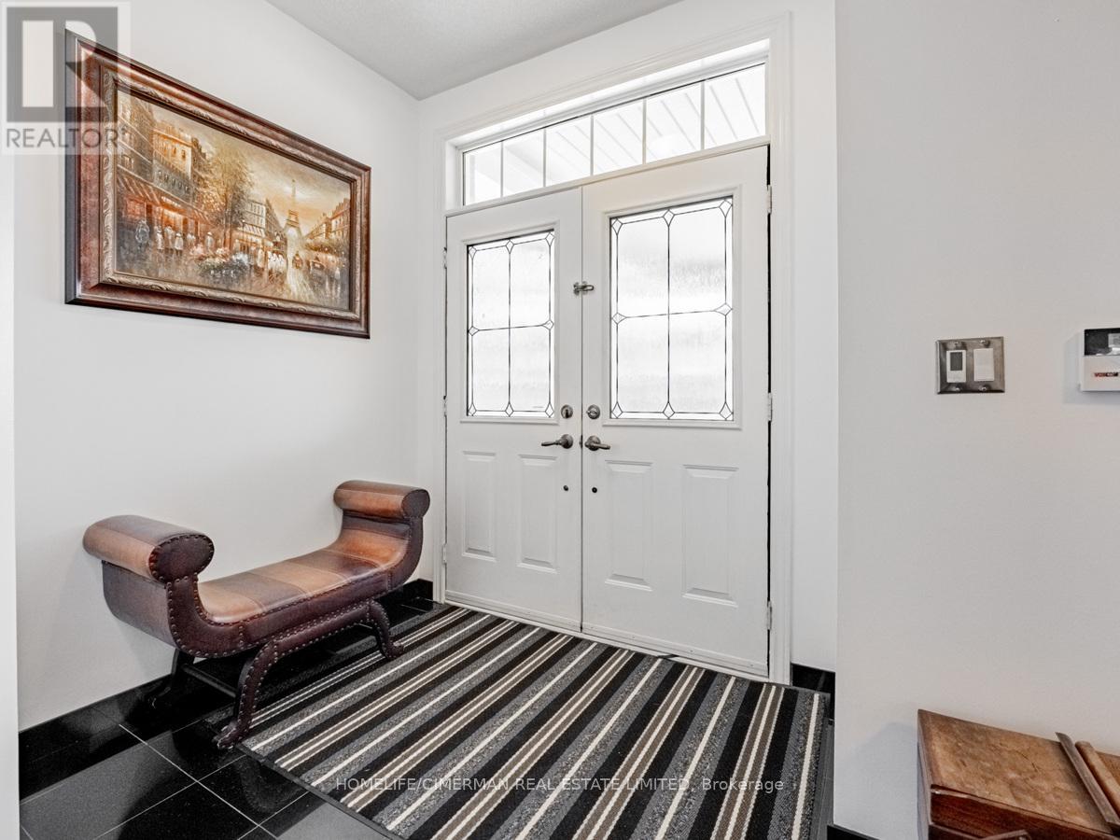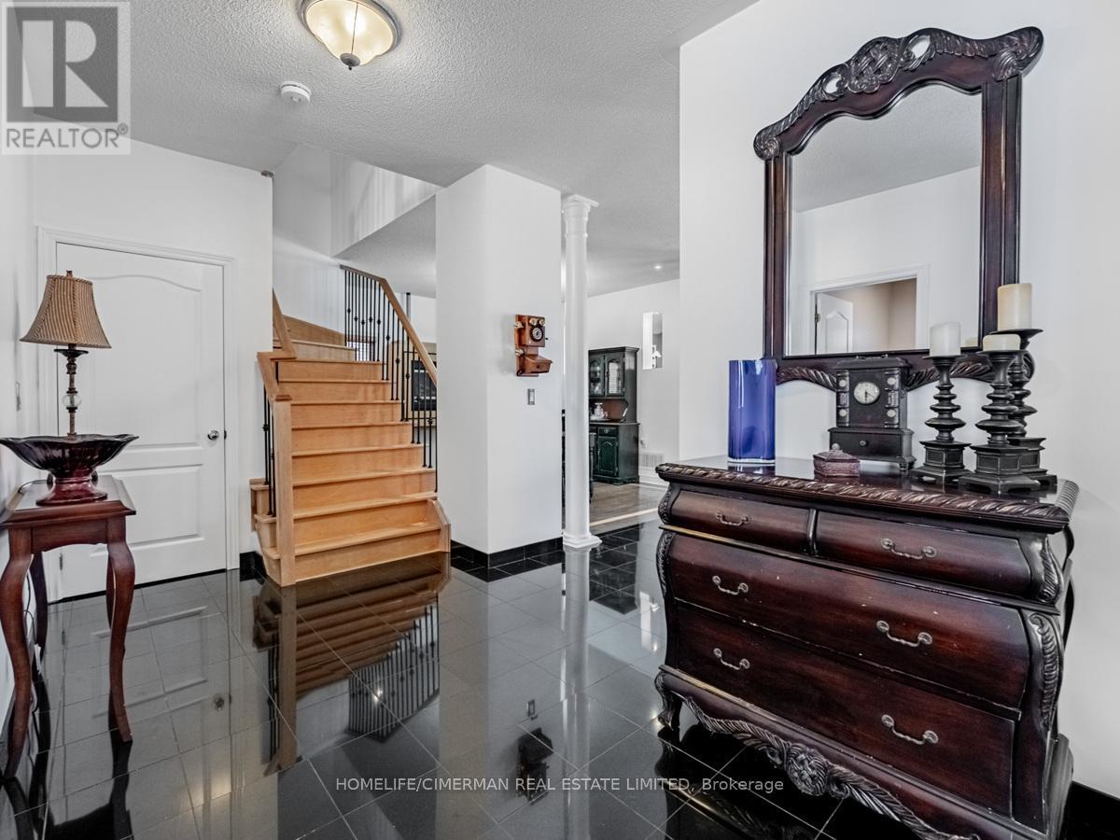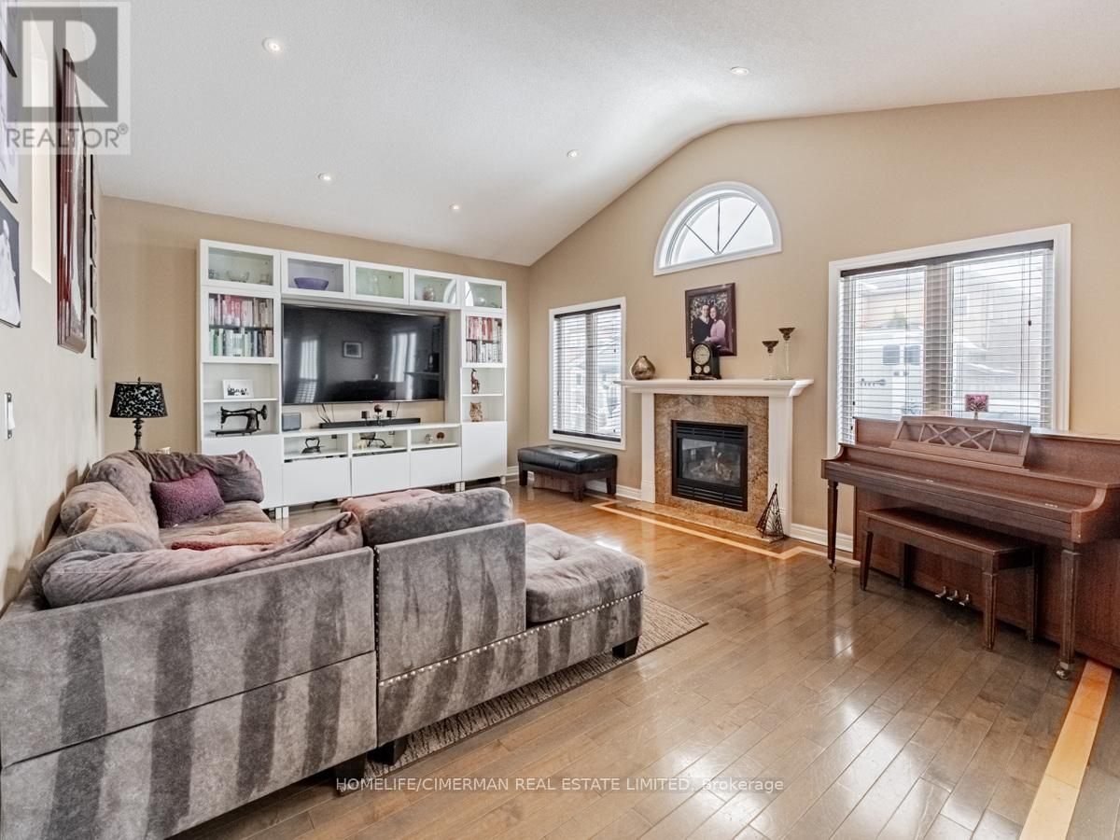11 Chevrolet Drive Brampton, Ontario L7A 3C3
$1,199,000
PRIDE OF OWNERSHIP at this beautiful upgraded 4 bedroom home with high-end finishes and custom flooring throughout main level, including chef's kitchen, large island perfect open concept. Entertainers dream layout. Fully landscaped with sprinkler system, relax with your own oasis in the backyard including a heated and salt water pool, hot tub, large shed, relaxing seating area and BBQ area. Newer roof (2022), utilities furnace (2022), AC (2024), tankless HWT (2021). Stainless steel appliances, laundry on main floor, walk in access from 2-car garage to mud room with access to basement for future potential added living space. Amazing close to all amenities. Quiet street, perfect for families. (id:61852)
Property Details
| MLS® Number | W12009673 |
| Property Type | Single Family |
| Community Name | Fletcher's Meadow |
| AmenitiesNearBy | Park, Place Of Worship, Public Transit, Schools |
| CommunityFeatures | Community Centre |
| ParkingSpaceTotal | 4 |
| PoolType | Above Ground Pool |
| Structure | Patio(s), Porch, Shed |
Building
| BathroomTotal | 3 |
| BedroomsAboveGround | 4 |
| BedroomsTotal | 4 |
| Age | 16 To 30 Years |
| Amenities | Fireplace(s) |
| Appliances | Hot Tub, Garage Door Opener Remote(s), Oven - Built-in, Central Vacuum, Range, Water Heater - Tankless, Water Heater, Water Purifier, Water Treatment, Blinds, Dishwasher, Hood Fan, Microwave, Stove, Refrigerator |
| BasementDevelopment | Unfinished |
| BasementType | Full (unfinished) |
| ConstructionStyleAttachment | Detached |
| CoolingType | Central Air Conditioning |
| ExteriorFinish | Brick |
| FireProtection | Alarm System, Smoke Detectors |
| FireplacePresent | Yes |
| FireplaceTotal | 2 |
| FlooringType | Hardwood, Tile, Carpeted |
| FoundationType | Poured Concrete |
| HalfBathTotal | 1 |
| HeatingFuel | Natural Gas |
| HeatingType | Forced Air |
| StoriesTotal | 2 |
| SizeInterior | 2000 - 2500 Sqft |
| Type | House |
| UtilityWater | Municipal Water |
Parking
| Attached Garage | |
| Garage |
Land
| Acreage | No |
| FenceType | Fenced Yard |
| LandAmenities | Park, Place Of Worship, Public Transit, Schools |
| LandscapeFeatures | Landscaped |
| Sewer | Sanitary Sewer |
| SizeDepth | 105 Ft ,1 In |
| SizeFrontage | 41 Ft ,1 In |
| SizeIrregular | 41.1 X 105.1 Ft |
| SizeTotalText | 41.1 X 105.1 Ft|1/2 - 1.99 Acres |
Rooms
| Level | Type | Length | Width | Dimensions |
|---|---|---|---|---|
| Second Level | Primary Bedroom | 5.36 m | 3.84 m | 5.36 m x 3.84 m |
| Second Level | Bedroom 2 | 3.96 m | 3.04 m | 3.96 m x 3.04 m |
| Second Level | Bedroom 3 | 3.04 m | 3.04 m | 3.04 m x 3.04 m |
| Second Level | Bedroom 4 | 3.64 m | 3.04 m | 3.64 m x 3.04 m |
| Main Level | Living Room | 4.26 m | 3.65 m | 4.26 m x 3.65 m |
| Main Level | Dining Room | 4.26 m | 3.65 m | 4.26 m x 3.65 m |
| Main Level | Family Room | 5.63 m | 4.26 m | 5.63 m x 4.26 m |
| Main Level | Kitchen | 5.63 m | 3.65 m | 5.63 m x 3.65 m |
| Main Level | Eating Area | 3.23 m | 3.23 m | 3.23 m x 3.23 m |
| Main Level | Laundry Room | 2.51 m | 1.58 m | 2.51 m x 1.58 m |
Interested?
Contact us for more information
Vasco Dos Santos
Salesperson
909 Bloor Street West
Toronto, Ontario M6H 1L2


















