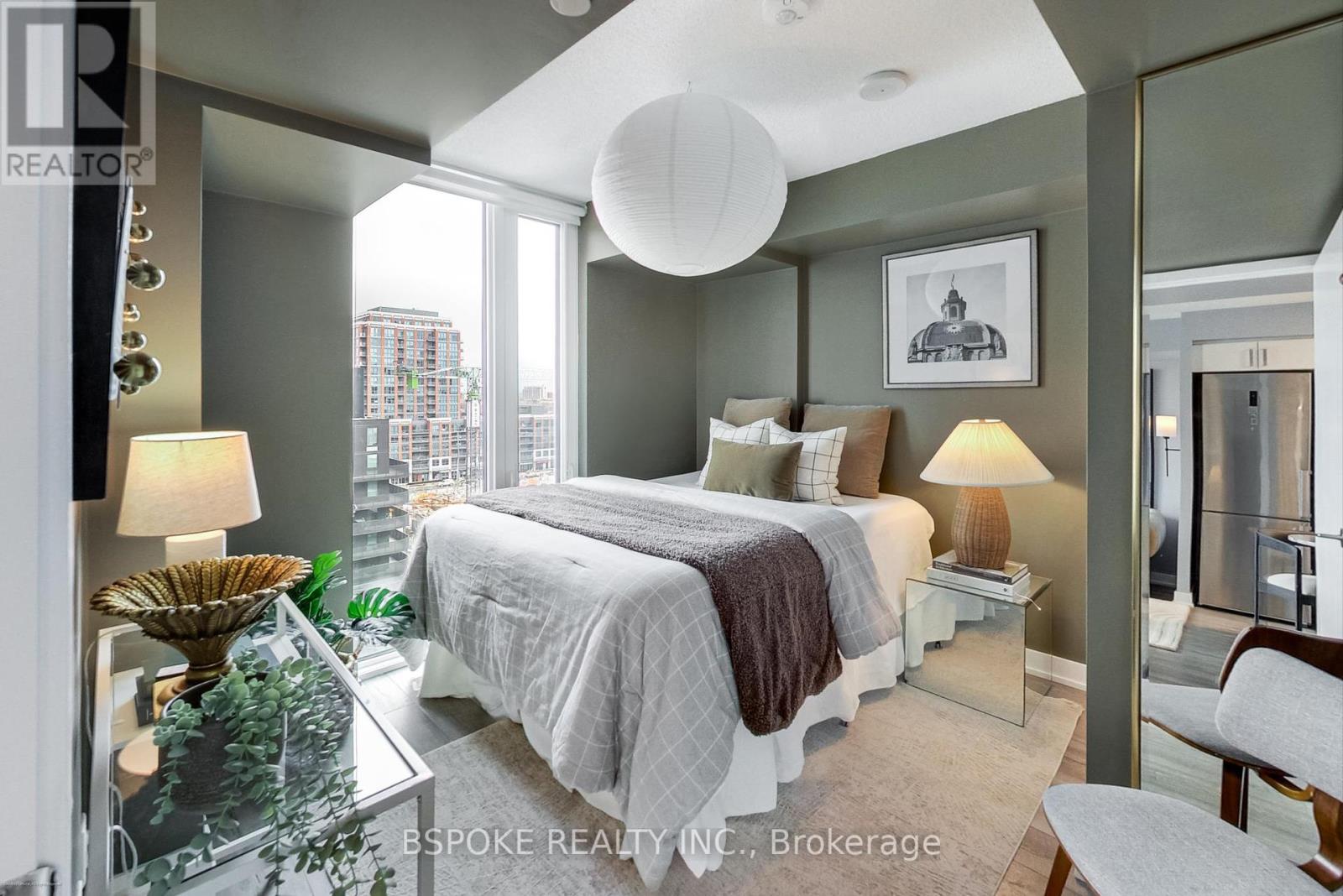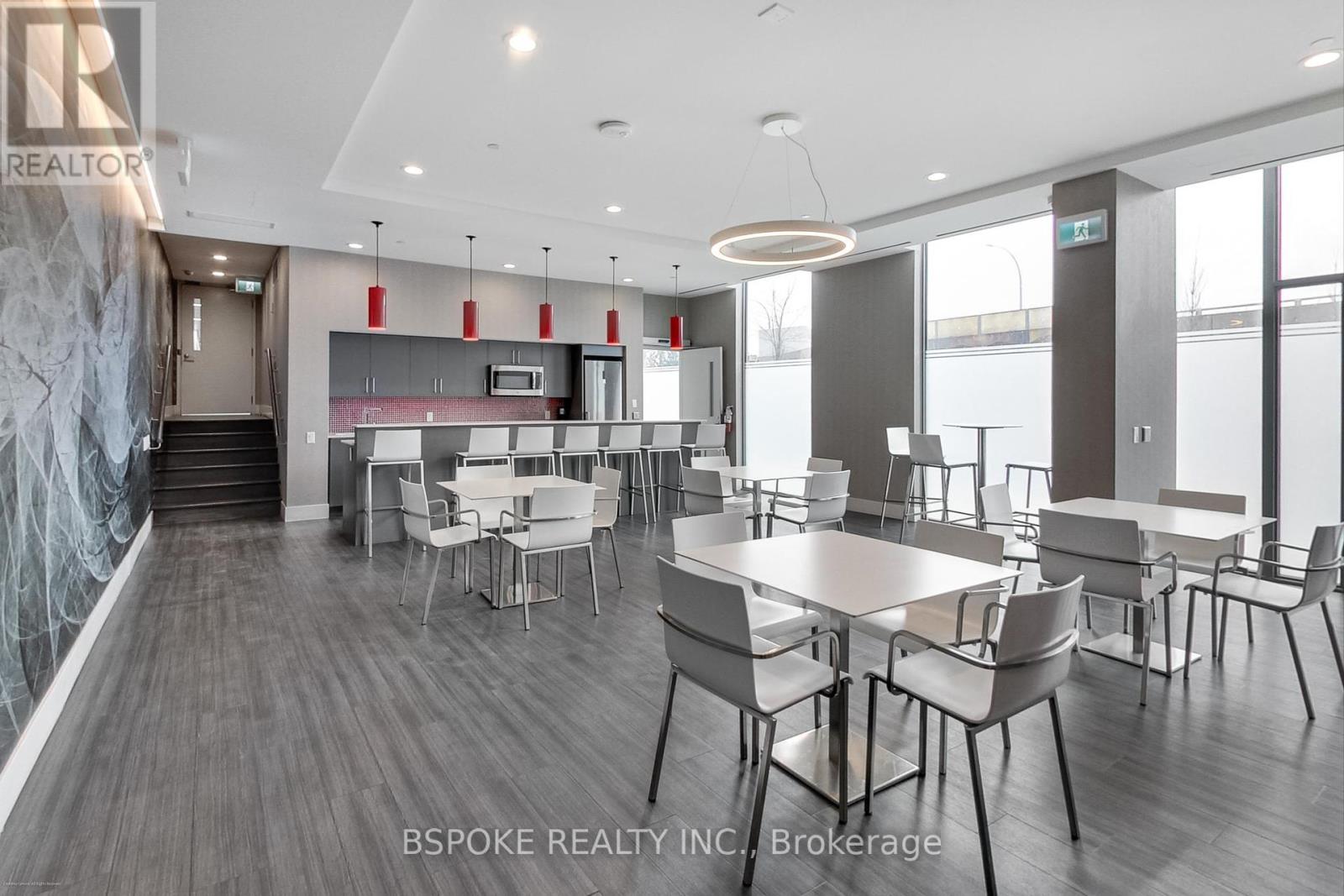1102 - 38 Monte Kwinter Court Toronto, Ontario M3H 0E2
$489,000Maintenance, Common Area Maintenance, Insurance
$361.62 Monthly
Maintenance, Common Area Maintenance, Insurance
$361.62 MonthlyWelcome to 38 Monte Kwinter Crt, Unit 1102, a stylish and efficient one-bedroom suite in the sought-after Rocket Condos! This north-east facing unit boasts an open-concept layout, a modern kitchen with stone countertops, tile backsplash, and stainless steel appliances, and a bright living area that walks out to a private balcony with an open view. The spacious bedroom features a built-in closet and is conveniently located next to a 4-piece bathroom with a stone vanity, tiled flooring, and a tub/shower combination. Ensuite laundry adds extra convenience. Building Amenities Include: 24-hour concierge, gym, media room, study room, party/meeting room, and an on-site child care facility. Location Highlights: Steps to Wilson Subway Station, Direct access to downtown & universities, Minutes to Yorkdale Mall, Downsview Smart Centre, & Billy Bishop Shopping Area (Costco, Home Depot, Starbucks & more!), Easy Highway Access - 401 & Allen Expressway for quick city exits. Perfect for first-time buyers, downsizers, or investors! Move-in ready and professionally managed. (id:61852)
Property Details
| MLS® Number | C12005345 |
| Property Type | Single Family |
| Neigbourhood | Clanton Park |
| Community Name | Clanton Park |
| AmenitiesNearBy | Hospital, Park, Public Transit, Schools |
| CommunityFeatures | Pet Restrictions, School Bus |
| Features | Balcony, Carpet Free |
| ViewType | View, City View |
Building
| BathroomTotal | 1 |
| BedroomsAboveGround | 1 |
| BedroomsTotal | 1 |
| Age | 6 To 10 Years |
| Amenities | Security/concierge, Daycare, Exercise Centre, Separate Heating Controls, Storage - Locker |
| Appliances | Dishwasher, Stove, Washer, Refrigerator |
| CoolingType | Central Air Conditioning |
| ExteriorFinish | Brick |
| FireProtection | Smoke Detectors, Security Guard |
| FlooringType | Laminate |
| HeatingFuel | Natural Gas |
| HeatingType | Forced Air |
| Type | Apartment |
Parking
| No Garage |
Land
| Acreage | No |
| LandAmenities | Hospital, Park, Public Transit, Schools |
Rooms
| Level | Type | Length | Width | Dimensions |
|---|---|---|---|---|
| Main Level | Living Room | 2.49 m | 3.35 m | 2.49 m x 3.35 m |
| Main Level | Kitchen | 3.15 m | 2.59 m | 3.15 m x 2.59 m |
| Main Level | Bedroom | 3.15 m | 2.59 m | 3.15 m x 2.59 m |
| Main Level | Bathroom | 2.49 m | 2.45 m | 2.49 m x 2.45 m |
Interested?
Contact us for more information
Matt Shapiro
Broker
320 Broadview Ave, 2nd Floor
Toronto, Ontario M4M 2G9

























