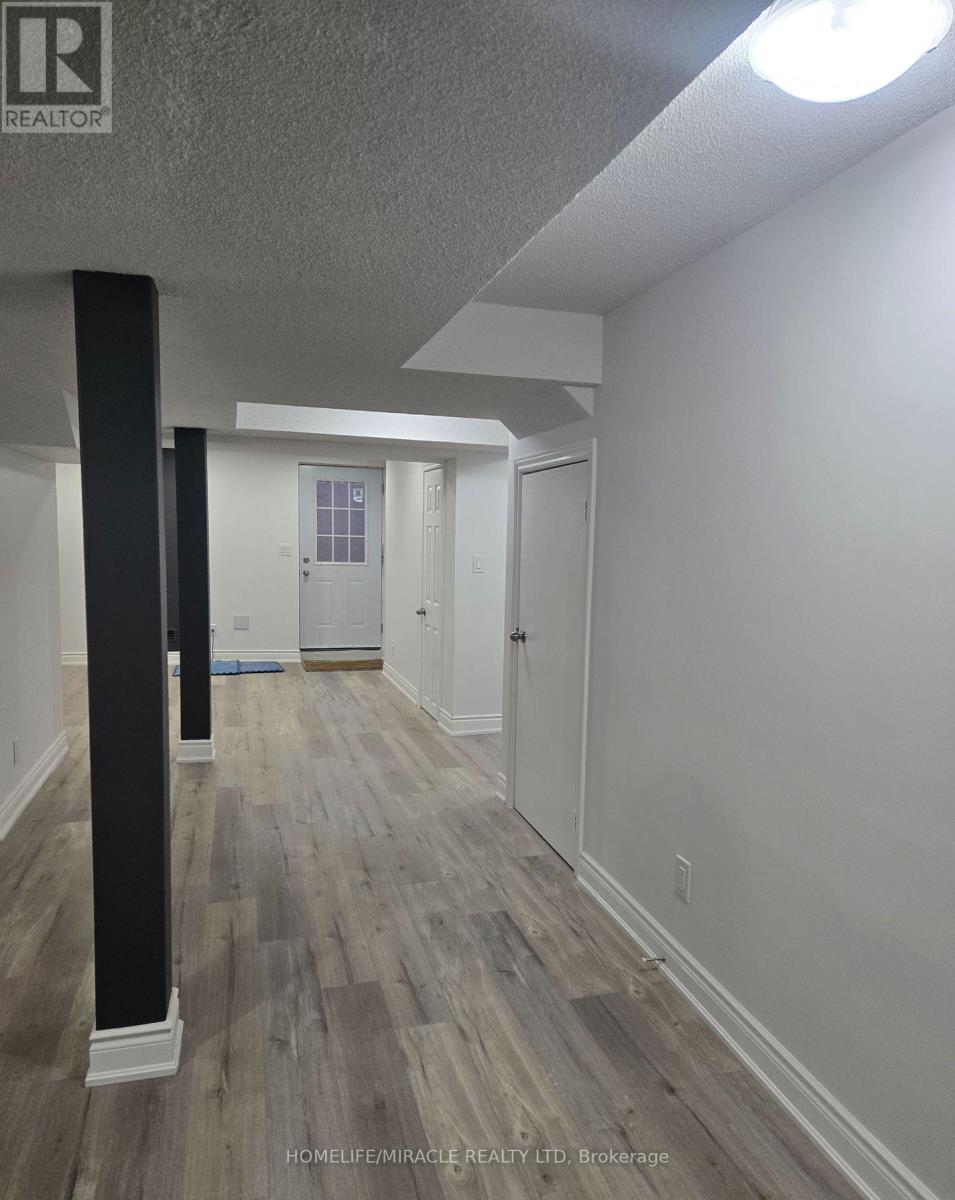80 Torrance Wood Brampton, Ontario L6Y 4R1
$2,300 Monthly
LEGAL Basement For Lease! Basement Features 2 Bedrooms, 1 Washroom, open concept Living Room, Kitchen and dining, with Separate Laundry, and 1 Parking Space in the Driveway. This Basement is fully renovated with Quartz countertops and stainless steel appliances. Located in a prime area close to bus stop, plazas, schools, parks, and all amenities, this home is ideal for small family. This unit is price at a reasonable price which includes all utilities, tenant pays for cable and internet. Must provide tenant insurance and responsible for cleaning the snow on driveway and side of house to entrance **EXTRAS** Fridge, Stove, Rangehood, Washer, Dryer (Owned Laundry) One Parking (id:61852)
Property Details
| MLS® Number | W12005341 |
| Property Type | Single Family |
| Community Name | Fletcher's West |
| ParkingSpaceTotal | 1 |
Building
| BathroomTotal | 1 |
| BedroomsAboveGround | 2 |
| BedroomsTotal | 2 |
| BasementDevelopment | Finished |
| BasementType | N/a (finished) |
| ConstructionStyleAttachment | Detached |
| CoolingType | Central Air Conditioning |
| ExteriorFinish | Brick |
| FlooringType | Laminate, Tile |
| FoundationType | Concrete |
| HeatingFuel | Natural Gas |
| HeatingType | Forced Air |
| StoriesTotal | 2 |
| Type | House |
| UtilityWater | Municipal Water |
Parking
| No Garage |
Land
| Acreage | No |
| Sewer | Sanitary Sewer |
Rooms
| Level | Type | Length | Width | Dimensions |
|---|---|---|---|---|
| Basement | Primary Bedroom | 11.2 m | 10.5 m | 11.2 m x 10.5 m |
| Basement | Bedroom 2 | 10.8 m | 10.2 m | 10.8 m x 10.2 m |
| Basement | Kitchen | 15.3 m | 10.4 m | 15.3 m x 10.4 m |
| Basement | Bathroom | 4.11 m | 4.8 m | 4.11 m x 4.8 m |
| Basement | Dining Room | 15.8 m | 11.7 m | 15.8 m x 11.7 m |
https://www.realtor.ca/real-estate/27991645/80-torrance-wood-brampton-fletchers-west-fletchers-west
Interested?
Contact us for more information
Nadia Mohamed
Salesperson
821 Bovaird Dr West #31
Brampton, Ontario L6X 0T9










