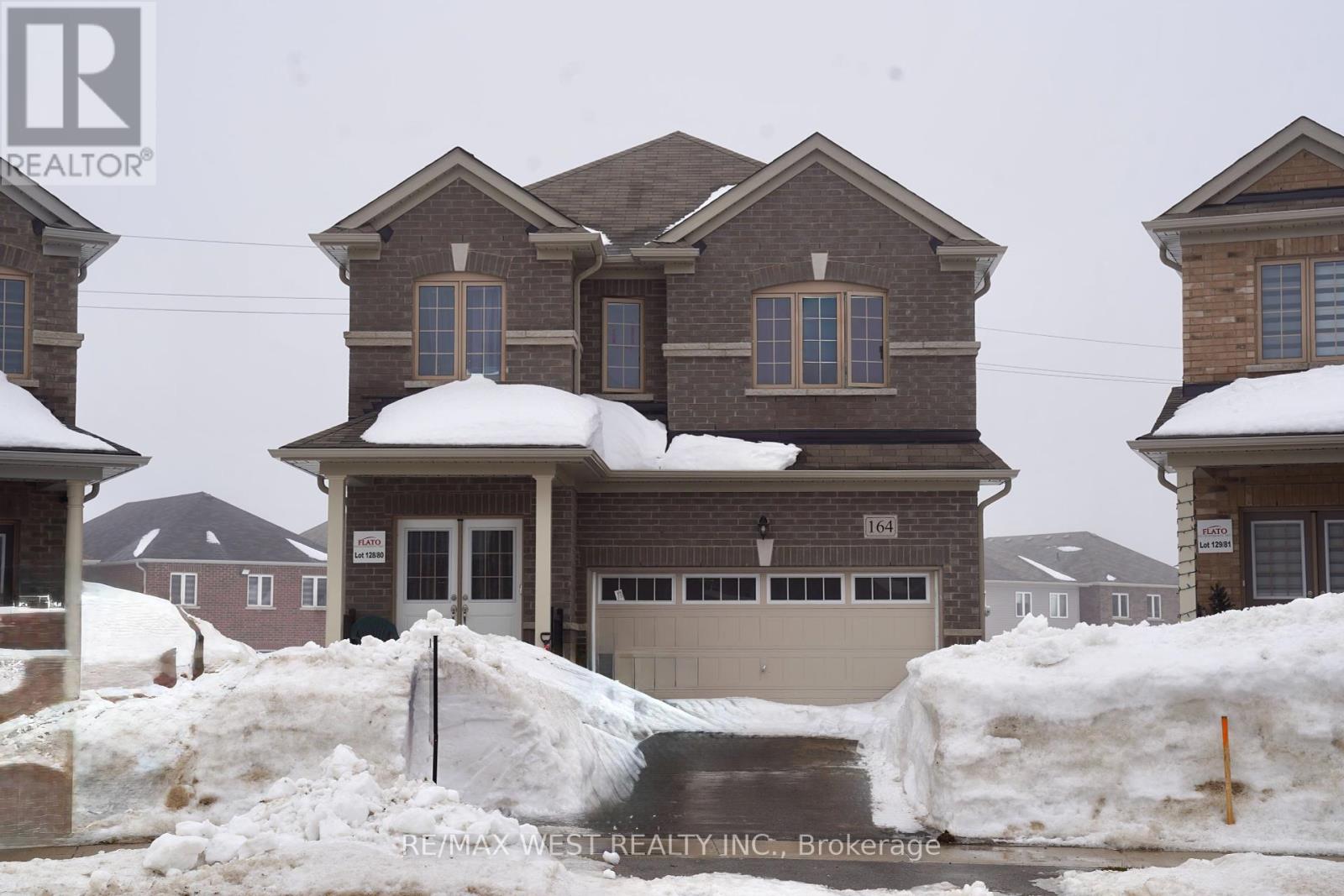164 Seeley Avenue Southgate, Ontario N0C 1B0
$2,600 Monthly
Welcome to 164 Seeley Avenue in Very quiet and mature Neighbourhood. Enjoy All Amenities In This Beautiful Four Bedroom with Beautiful Family Room, Bright Kitchen Area With Centre Island And Good Sized Breakfast Area. Separate Living And Dining Rooms. ENJOY!!! (id:61852)
Property Details
| MLS® Number | X12005499 |
| Property Type | Single Family |
| Community Name | Southgate |
| ParkingSpaceTotal | 4 |
Building
| BathroomTotal | 3 |
| BedroomsAboveGround | 4 |
| BedroomsTotal | 4 |
| BasementDevelopment | Unfinished |
| BasementType | Full (unfinished) |
| ConstructionStyleAttachment | Detached |
| CoolingType | Central Air Conditioning |
| ExteriorFinish | Brick |
| FoundationType | Unknown |
| HalfBathTotal | 1 |
| HeatingFuel | Natural Gas |
| HeatingType | Forced Air |
| StoriesTotal | 2 |
| SizeInterior | 2499.9795 - 2999.975 Sqft |
| Type | House |
| UtilityWater | Municipal Water |
Parking
| Attached Garage | |
| Garage |
Land
| Acreage | No |
| Sewer | Sanitary Sewer |
| SizeDepth | 202 Ft |
| SizeFrontage | 25 Ft |
| SizeIrregular | 25 X 202 Ft |
| SizeTotalText | 25 X 202 Ft |
Rooms
| Level | Type | Length | Width | Dimensions |
|---|---|---|---|---|
| Second Level | Primary Bedroom | 5.03 m | 5.03 m | 5.03 m x 5.03 m |
| Second Level | Bedroom 2 | 4.51 m | 3.57 m | 4.51 m x 3.57 m |
| Second Level | Bedroom 3 | 4.02 m | 2.77 m | 4.02 m x 2.77 m |
| Second Level | Bedroom 4 | 3.66 m | 3.66 m | 3.66 m x 3.66 m |
| Main Level | Living Room | 5.64 m | 4.24 m | 5.64 m x 4.24 m |
| Main Level | Dining Room | 3.72 m | 3.2 m | 3.72 m x 3.2 m |
| Main Level | Family Room | 4.51 m | 3.05 m | 4.51 m x 3.05 m |
| Main Level | Kitchen | 4.51 m | 8.02 m | 4.51 m x 8.02 m |
| Main Level | Eating Area | 4.51 m | 2.06 m | 4.51 m x 2.06 m |
https://www.realtor.ca/real-estate/27992108/164-seeley-avenue-southgate-southgate
Interested?
Contact us for more information
Harmanjot Singh Saini
Salesperson
10473 Islington Ave
Kleinburg, Ontario L0J 1C0






