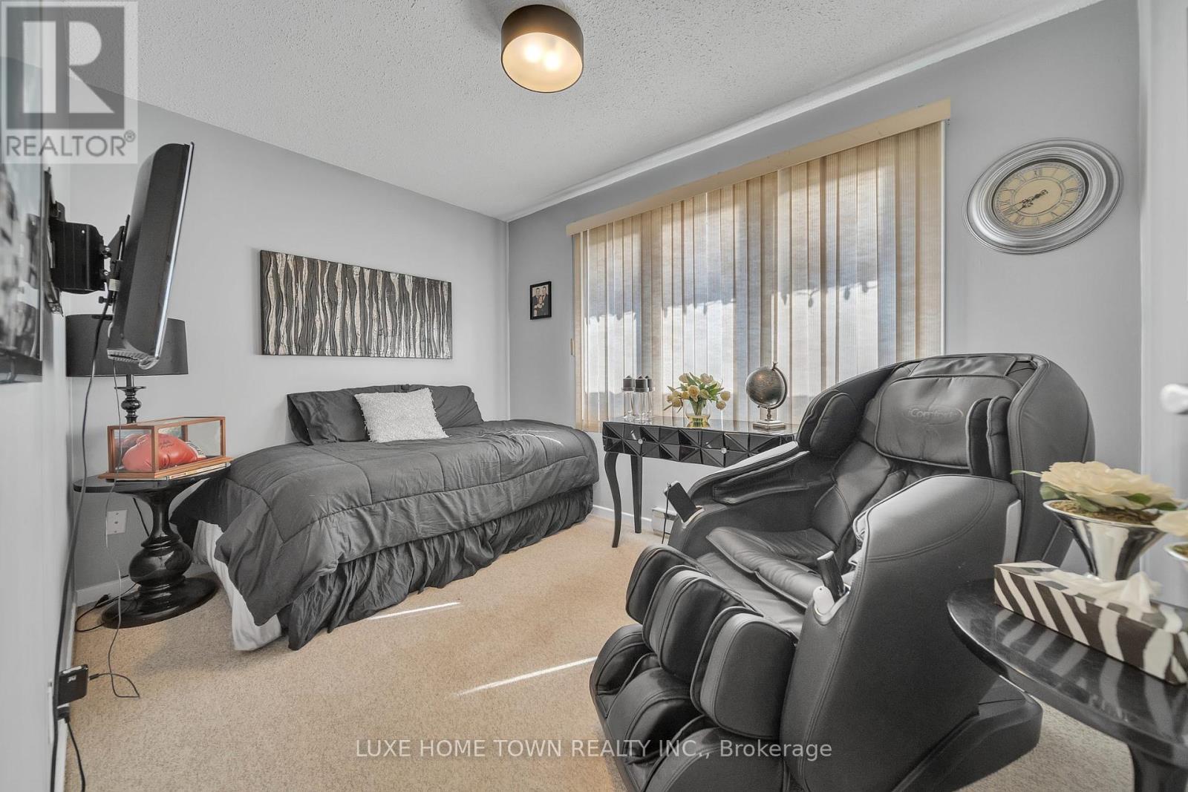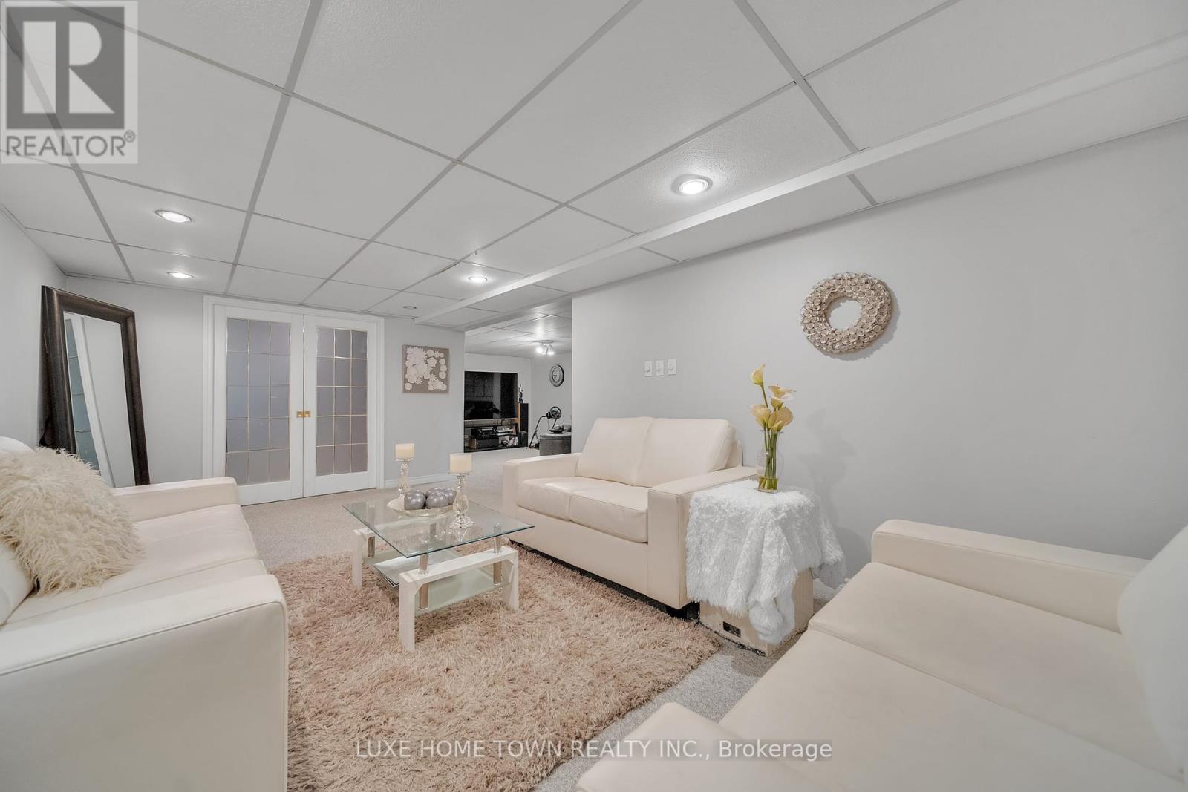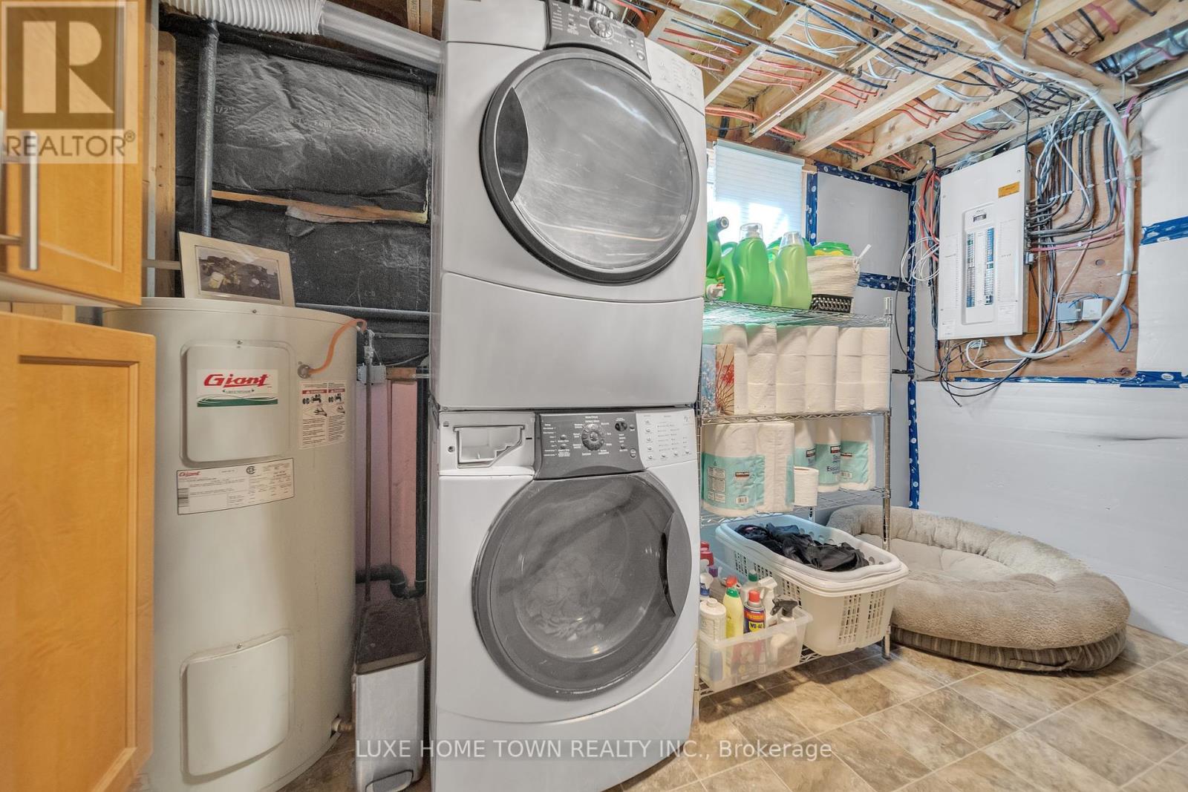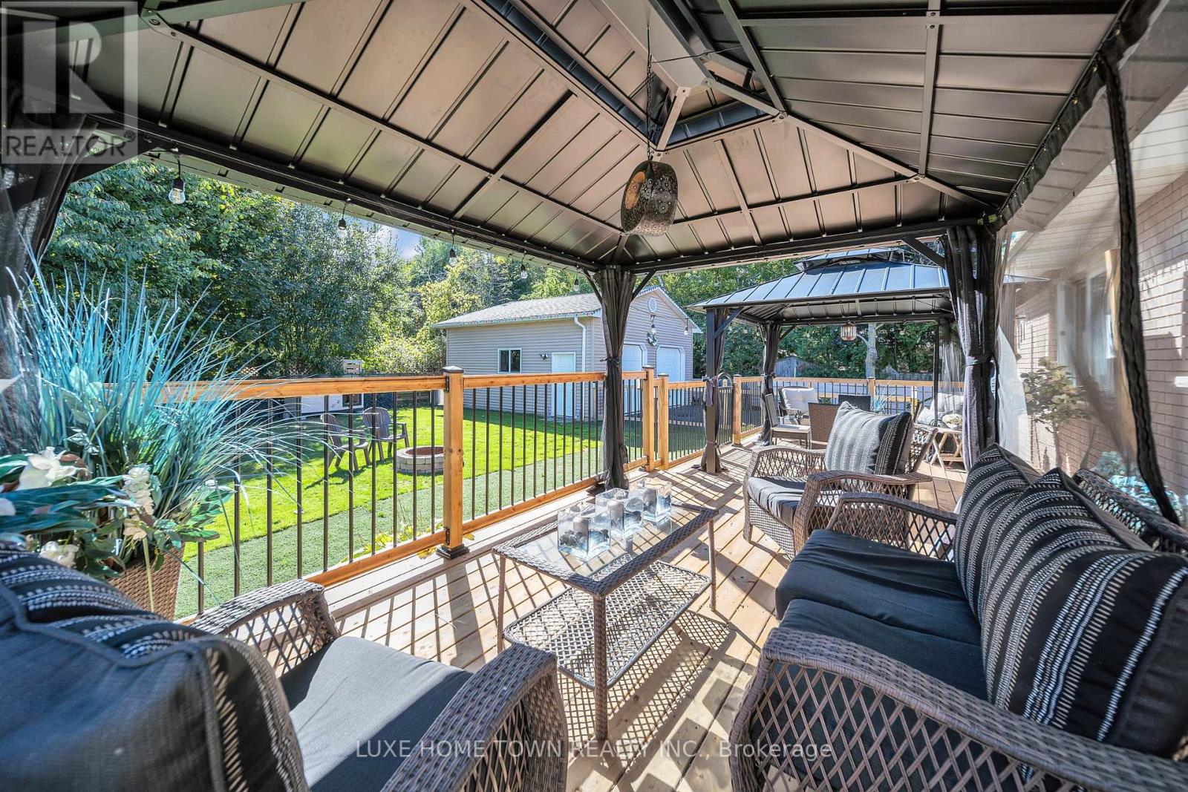70 Inverlyn Crescent Kincardine, Ontario N2Z 1J1
$659,000
This delightful brick bungalow offers an unbeatable location just a block from the sandy beach and a block from the golf course, with easy access to downtown amenities. The layout includes three good-sized bedrooms, a bright living room, and a large kitchen/dining area ideal for gatherings. Enjoy a secluded fenced backyard that partially backs onto parkland, perfect for relaxation or entertaining upgraded with 2 Gazebos. A spacious detached 24ft x 24ft garage/workshop provides ample storage and workspace. The basement offers additional living space with a recreation room, office, den cum fourth bedroom, and a good size laundry room(Potential for second bathroom) .Upgrades: New Vanity in Washroom, Granite Countertop, Backsplash,, Deck & Gazebo's in Backyard , Stonework on front entrance ***Perfect Investment property, Great Potential for AIR BnB Business being this property closer to Sandy Beach.. Tons of upgrades ,Plumbing, CENTRAL AC 2023 FURNACE 2023,HOT WATER TANK OWNED. Replaced old plumbing in kitchen with update to cupboards sink and countertop easy close valves, replaced all lighting on the main level, The floors installed on the main level. (id:61852)
Property Details
| MLS® Number | X10406761 |
| Property Type | Single Family |
| Community Name | Kincardine |
| ParkingSpaceTotal | 6 |
Building
| BathroomTotal | 1 |
| BedroomsAboveGround | 3 |
| BedroomsBelowGround | 1 |
| BedroomsTotal | 4 |
| Amenities | Fireplace(s) |
| Appliances | Dryer, Freezer, Water Heater, Microwave, Stove, Washer |
| ArchitecturalStyle | Bungalow |
| BasementDevelopment | Finished |
| BasementFeatures | Separate Entrance |
| BasementType | N/a (finished) |
| ConstructionStyleAttachment | Detached |
| CoolingType | Central Air Conditioning |
| ExteriorFinish | Brick |
| FireplacePresent | Yes |
| FireplaceTotal | 1 |
| FoundationType | Brick |
| HeatingFuel | Natural Gas |
| HeatingType | Forced Air |
| StoriesTotal | 1 |
| Type | House |
| UtilityWater | Municipal Water |
Parking
| Detached Garage |
Land
| Acreage | No |
| Sewer | Sanitary Sewer |
| SizeDepth | 110 Ft |
| SizeFrontage | 80 Ft |
| SizeIrregular | 80 X 110 Ft |
| SizeTotalText | 80 X 110 Ft |
Rooms
| Level | Type | Length | Width | Dimensions |
|---|---|---|---|---|
| Basement | Laundry Room | 2.44 m | 3.66 m | 2.44 m x 3.66 m |
| Basement | Recreational, Games Room | 3.35 m | 4.88 m | 3.35 m x 4.88 m |
| Basement | Family Room | 3.35 m | 6.1 m | 3.35 m x 6.1 m |
| Basement | Bedroom | 3.35 m | 3.66 m | 3.35 m x 3.66 m |
| Main Level | Great Room | 3.48 m | 2.57 m | 3.48 m x 2.57 m |
| Main Level | Kitchen | 6.22 m | 3.48 m | 6.22 m x 3.48 m |
| Main Level | Primary Bedroom | 3.66 m | 3.48 m | 3.66 m x 3.48 m |
| Main Level | Bedroom 2 | 2.44 m | 3.48 m | 2.44 m x 3.48 m |
| Main Level | Bedroom 3 | 2.44 m | 3.48 m | 2.44 m x 3.48 m |
| Main Level | Eating Area | 6.22 m | 3.48 m | 6.22 m x 3.48 m |
| Main Level | Bathroom | 3.35 m | 3.66 m | 3.35 m x 3.66 m |
https://www.realtor.ca/real-estate/27615524/70-inverlyn-crescent-kincardine-kincardine
Interested?
Contact us for more information
Isha Sachdeva
Broker of Record
845 Main St East Unit 4a
Milton, Ontario L9T 3Z3
Shivam Taneja
Salesperson
845 Main St East Unit 4a
Milton, Ontario L9T 3Z3









































