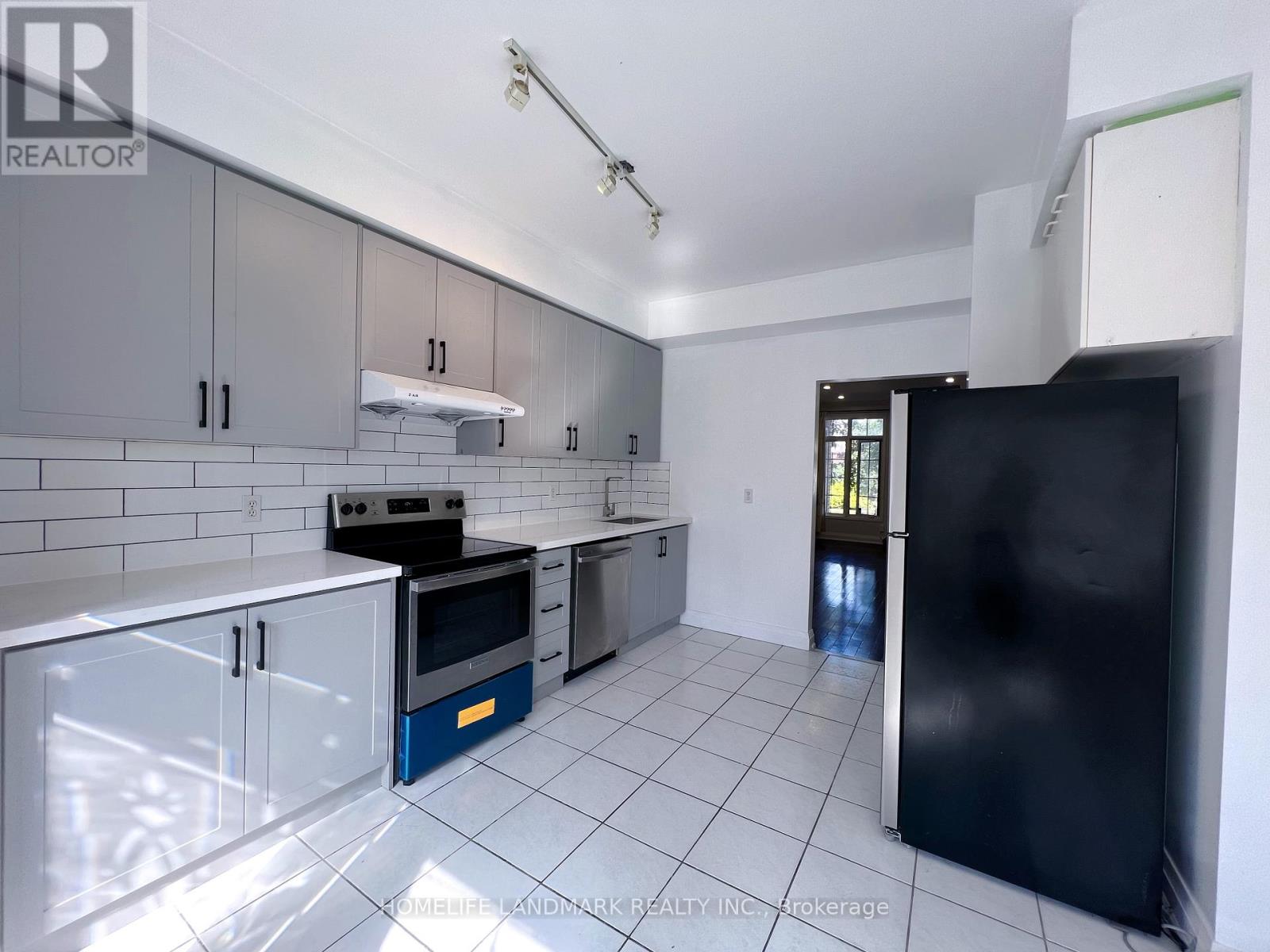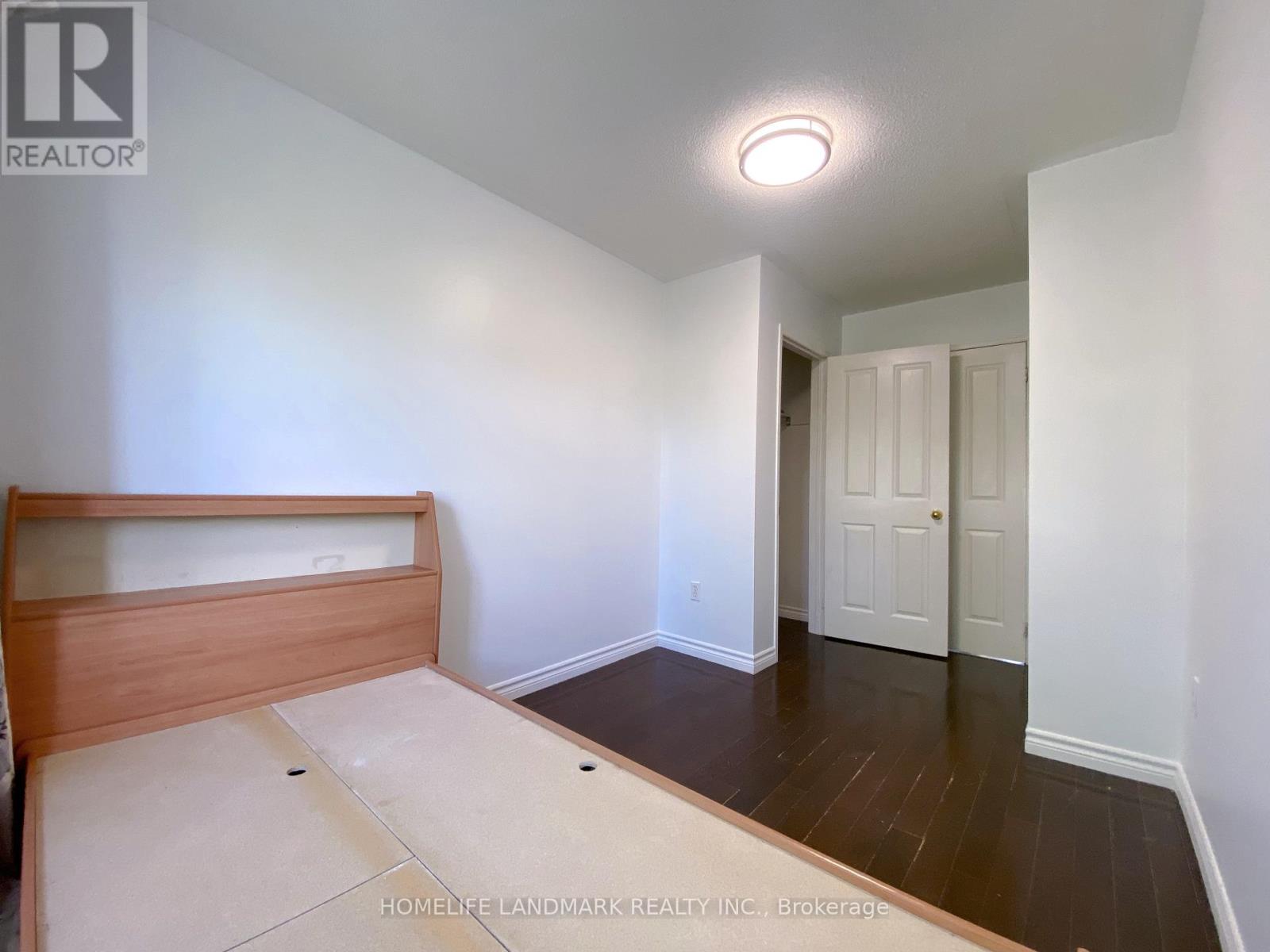45 Bur Oak Avenue Markham, Ontario L6C 2E4
$3,280 Monthly
Beautiful Sunny And Bright Two-Storey One Garage & 3 Bedroom Freehold Townhouse In Highly Sought After Berczy! Newly Renocated And Freshly Painted! Steps To Top Ranking Pierre Elliott Trudeau High School Which Is Right Accross. 9' Ceiling On Main Floor! Hardwood Floor On Living/Dining Area And Bedrooms, Eat-In Breakfast Area At Kitchen With Walk Out To Backyard/Deck. 4pcs Bath On 2nd Floor. Laminate Flooring Throughout On 2nd Floor. Many Pot Lights In Main Floor & Basement. Basement Finished With Bedroom And Washroom. Lots Of Storage Throughout! Minutes To Public Transit! Walking Distance To Shopping Plazas, Park, Schools, Restaurants, Golf Course And Amenities. Quiet & Family Friendly Neighbourhood! (id:61852)
Property Details
| MLS® Number | N12006026 |
| Property Type | Single Family |
| Neigbourhood | Berczy Village |
| Community Name | Berczy |
| AmenitiesNearBy | Park, Public Transit, Schools |
| Features | Lane |
| ParkingSpaceTotal | 2 |
Building
| BathroomTotal | 3 |
| BedroomsAboveGround | 3 |
| BedroomsTotal | 3 |
| Appliances | Dishwasher, Dryer, Garage Door Opener, Stove, Washer, Window Coverings, Refrigerator |
| BasementDevelopment | Finished |
| BasementType | N/a (finished) |
| ConstructionStyleAttachment | Attached |
| CoolingType | Central Air Conditioning |
| ExteriorFinish | Brick |
| FlooringType | Hardwood, Ceramic |
| FoundationType | Unknown |
| HalfBathTotal | 1 |
| HeatingFuel | Natural Gas |
| HeatingType | Forced Air |
| StoriesTotal | 2 |
| Type | Row / Townhouse |
| UtilityWater | Municipal Water |
Parking
| Detached Garage | |
| Garage |
Land
| Acreage | No |
| LandAmenities | Park, Public Transit, Schools |
| Sewer | Sanitary Sewer |
| SizeDepth | 104 Ft ,11 In |
| SizeFrontage | 14 Ft |
| SizeIrregular | 14.03 X 104.99 Ft |
| SizeTotalText | 14.03 X 104.99 Ft |
Rooms
| Level | Type | Length | Width | Dimensions |
|---|---|---|---|---|
| Second Level | Primary Bedroom | 4.7 m | 3.47 m | 4.7 m x 3.47 m |
| Second Level | Bedroom 2 | 4.63 m | 2.16 m | 4.63 m x 2.16 m |
| Second Level | Bedroom 3 | 4.78 m | 2.44 m | 4.78 m x 2.44 m |
| Basement | Recreational, Games Room | 4.24 m | 4.22 m | 4.24 m x 4.22 m |
| Basement | Bedroom 4 | 3.47 m | 3.3 m | 3.47 m x 3.3 m |
| Main Level | Living Room | 6.63 m | 4.27 m | 6.63 m x 4.27 m |
| Main Level | Dining Room | 6.63 m | 4.27 m | 6.63 m x 4.27 m |
| Main Level | Kitchen | 3.96 m | 3.9 m | 3.96 m x 3.9 m |
https://www.realtor.ca/real-estate/27993431/45-bur-oak-avenue-markham-berczy-berczy
Interested?
Contact us for more information
Vincent Jiang
Broker
7240 Woodbine Ave Unit 103
Markham, Ontario L3R 1A4
































