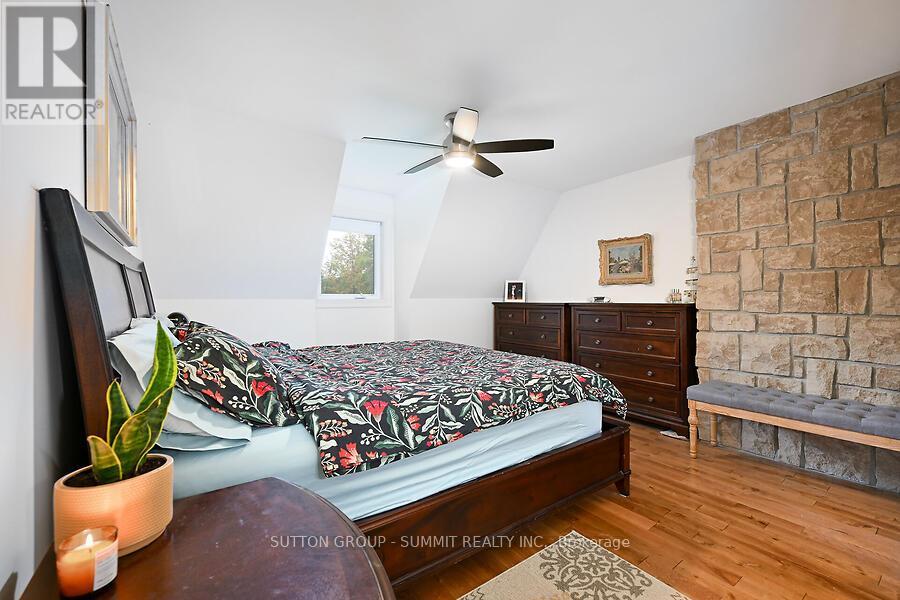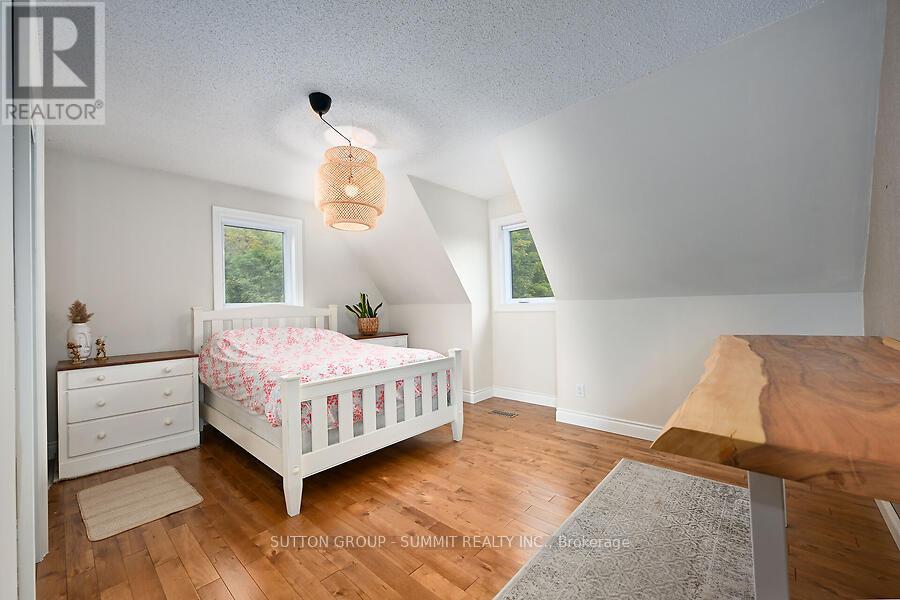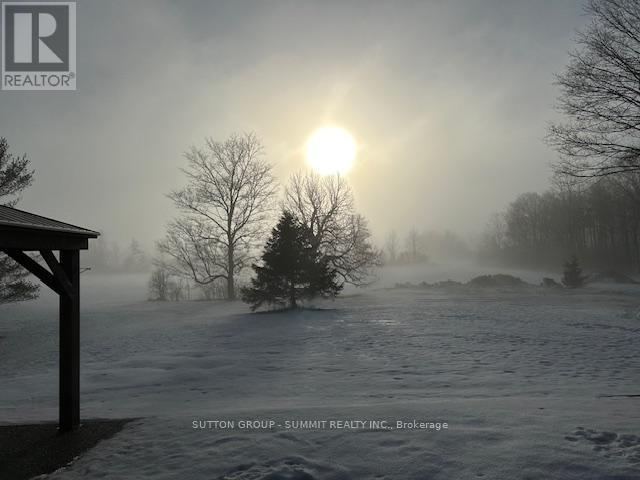1229 Valens Road Hamilton, Ontario L0R 1X0
$1,999,999
Welcome to this Unique Stone House on 3 acre Lot, surrounded by forest and farm fields.Located 15 min to Waterdown, Cambridge & Ancaster. Enjoy the privacy of this property and the beautiful scenery & sunsets it offers. The gardens are loaded with perennials. The 20 x 36 ft exposed aggregate patio is perfect for entertaining, with an 11x15 ft Gazebo. This home has Geothermal heating/cooling. The oversized garage comes with a heated workshop (propane). The main floor offers a custom kitchen, granite counters, stainless steel appliances and farm house sink. Porcelain plank tiles are found on the entire main floor. The large living room has a walkout to the back patio. The upper level boasts gleaming hardwood floors. All bedrooms are generous in size and have new windows. The basement has a large rec room with wood stove and bamboo flooring. Walkout to the driveway is a bonus! Grow your own vegetables in the full sun backyard ! Hurry, this won't last! (id:61852)
Property Details
| MLS® Number | X12006263 |
| Property Type | Single Family |
| Community Name | Rural Flamborough |
| AmenitiesNearBy | Place Of Worship, Park |
| EquipmentType | Propane Tank |
| Features | Wooded Area, Lane, Carpet Free, Sump Pump |
| ParkingSpaceTotal | 14 |
| RentalEquipmentType | Propane Tank |
| Structure | Patio(s), Porch, Workshop |
Building
| BathroomTotal | 3 |
| BedroomsAboveGround | 3 |
| BedroomsBelowGround | 1 |
| BedroomsTotal | 4 |
| Age | 31 To 50 Years |
| Appliances | Water Heater, Water Softener, Central Vacuum, Garage Door Opener Remote(s), Blinds, Dryer, Stove, Washer, Water Treatment, Refrigerator |
| BasementDevelopment | Finished |
| BasementFeatures | Walk Out |
| BasementType | N/a (finished) |
| ConstructionStyleAttachment | Detached |
| ExteriorFinish | Stone |
| FireplacePresent | Yes |
| FoundationType | Poured Concrete |
| HalfBathTotal | 1 |
| HeatingType | Forced Air |
| StoriesTotal | 2 |
| SizeInterior | 1500 - 2000 Sqft |
| Type | House |
| UtilityWater | Drilled Well |
Parking
| Detached Garage | |
| Garage |
Land
| Acreage | Yes |
| LandAmenities | Place Of Worship, Park |
| Sewer | Septic System |
| SizeDepth | 360 Ft |
| SizeFrontage | 385 Ft |
| SizeIrregular | 385 X 360 Ft |
| SizeTotalText | 385 X 360 Ft|2 - 4.99 Acres |
| ZoningDescription | A2 |
Rooms
| Level | Type | Length | Width | Dimensions |
|---|---|---|---|---|
| Second Level | Primary Bedroom | 3.47 m | 4.48 m | 3.47 m x 4.48 m |
| Second Level | Bedroom 2 | 2.92 m | 4.5 m | 2.92 m x 4.5 m |
| Second Level | Bedroom 3 | 4 m | 4.5 m | 4 m x 4.5 m |
| Second Level | Bathroom | 2.28 m | 3.56 m | 2.28 m x 3.56 m |
| Third Level | Bedroom 4 | 4.5 m | 5.4 m | 4.5 m x 5.4 m |
| Third Level | Bathroom | 2.07 m | 2.49 m | 2.07 m x 2.49 m |
| Basement | Recreational, Games Room | 3.1 m | 3.96 m | 3.1 m x 3.96 m |
| Main Level | Kitchen | 4.26 m | 7 m | 4.26 m x 7 m |
| Main Level | Living Room | 3.9 m | 8.2 m | 3.9 m x 8.2 m |
| Main Level | Bathroom | 1 m | 1.8 m | 1 m x 1.8 m |
https://www.realtor.ca/real-estate/27993982/1229-valens-road-hamilton-rural-flamborough
Interested?
Contact us for more information
Nicole Claudia Werkman
Salesperson
33 Pearl Street #100
Mississauga, Ontario L5M 1X1













































