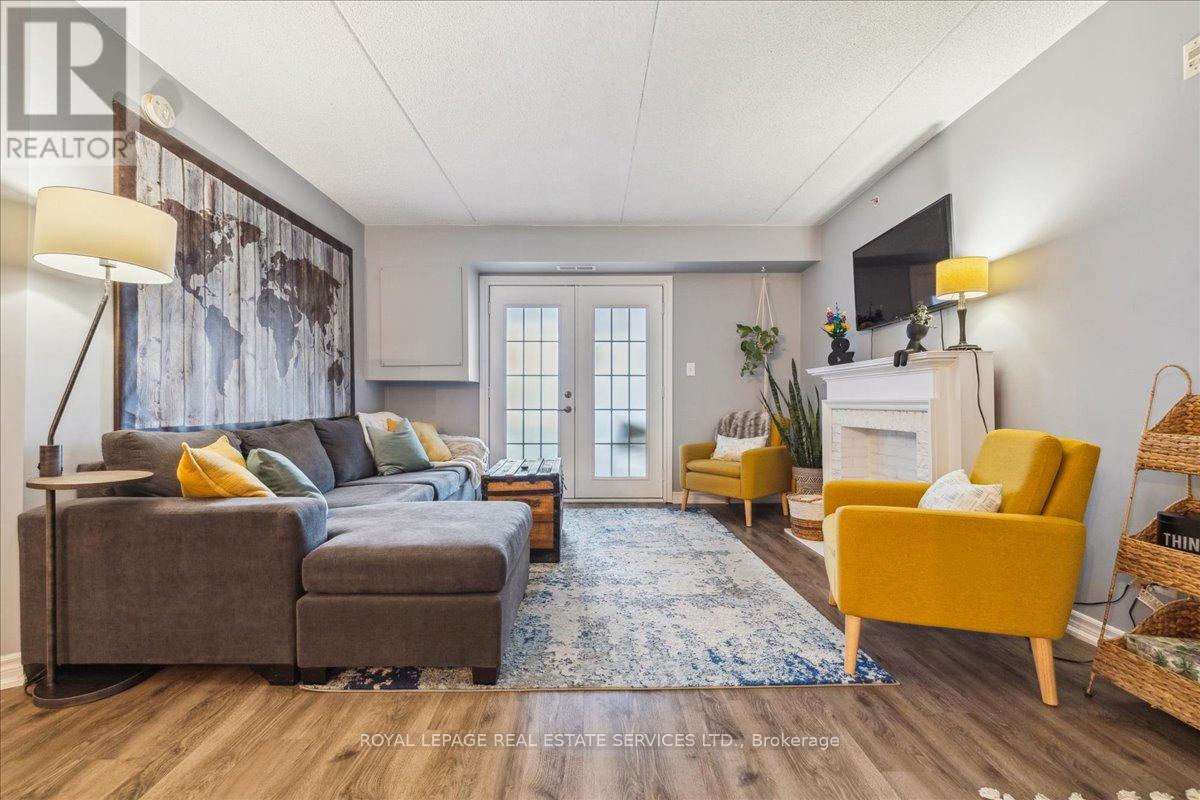306 - 2055 Appleby Line Burlington, Ontario L7L 7H1
$529,999Maintenance, Water, Parking, Insurance, Common Area Maintenance
$452.94 Monthly
Maintenance, Water, Parking, Insurance, Common Area Maintenance
$452.94 MonthlyThis beautifully updated 1-bedroom + den unit on the 3rd floor blends comfort and convenience. Enjoy our morning coffee from your private balcony, plus the added bonus of an additional storage room, separate storage locker, and owned underground parking spot.The kitchen and bathroom have both been recently renovated with stylish, modern finishes and a neutral colour scheme. The spacious living area is ideal for unwinding or hosting friends and family. The den offers versatile potential as a home office, study, or even a small second bedroom, perfect for remote workers or a growing family. Located in a well-maintained community, you'll have access to a variety of on-site amenities, including ample visitor parking, a fitness centre, sauna, and party room - everything you need right at your doorstep. You're just 5 km from Appleby GO Station, and across the street is a Metro grocery store, LCBO, restaurants, and coffee shops.For outdoor enthusiasts, the property backs onto a wooded area with a pathway system and Bronte Provincial Park is just a short walk or bike away via Upper Middle Road, perfect for nature walks and dog lovers. Don't miss out on this fantastic opportunity to call this charming unit your new home! (id:61852)
Open House
This property has open houses!
2:00 pm
Ends at:4:00 pm
Property Details
| MLS® Number | W12006572 |
| Property Type | Single Family |
| Community Name | Uptown |
| AmenitiesNearBy | Park, Public Transit, Place Of Worship, Schools |
| CommunityFeatures | Pet Restrictions, Community Centre |
| EquipmentType | Water Heater |
| Features | Elevator, Balcony, Carpet Free |
| ParkingSpaceTotal | 1 |
| RentalEquipmentType | Water Heater |
Building
| BathroomTotal | 1 |
| BedroomsAboveGround | 1 |
| BedroomsTotal | 1 |
| Age | 16 To 30 Years |
| Amenities | Car Wash, Exercise Centre, Party Room, Storage - Locker |
| Appliances | Dishwasher, Dryer, Microwave, Stove, Washer, Window Coverings, Refrigerator |
| CoolingType | Central Air Conditioning |
| ExteriorFinish | Stucco |
| FireProtection | Smoke Detectors |
| FlooringType | Vinyl, Tile |
| HeatingFuel | Natural Gas |
| HeatingType | Forced Air |
| SizeInterior | 700 - 799 Sqft |
| Type | Apartment |
Parking
| Underground | |
| Garage |
Land
| Acreage | No |
| LandAmenities | Park, Public Transit, Place Of Worship, Schools |
| ZoningDescription | N/a |
Rooms
| Level | Type | Length | Width | Dimensions |
|---|---|---|---|---|
| Main Level | Living Room | 5.57 m | 4.83 m | 5.57 m x 4.83 m |
| Main Level | Kitchen | 2.52 m | 2.69 m | 2.52 m x 2.69 m |
| Main Level | Primary Bedroom | 3.73 m | 3.33 m | 3.73 m x 3.33 m |
| Main Level | Den | 2.4 m | 2.5 m | 2.4 m x 2.5 m |
| Main Level | Bathroom | 2.41 m | 1.88 m | 2.41 m x 1.88 m |
https://www.realtor.ca/real-estate/27994543/306-2055-appleby-line-burlington-uptown-uptown
Interested?
Contact us for more information
Erin Luby
Salesperson
231 Oak Park #400b
Oakville, Ontario L6H 7S8























