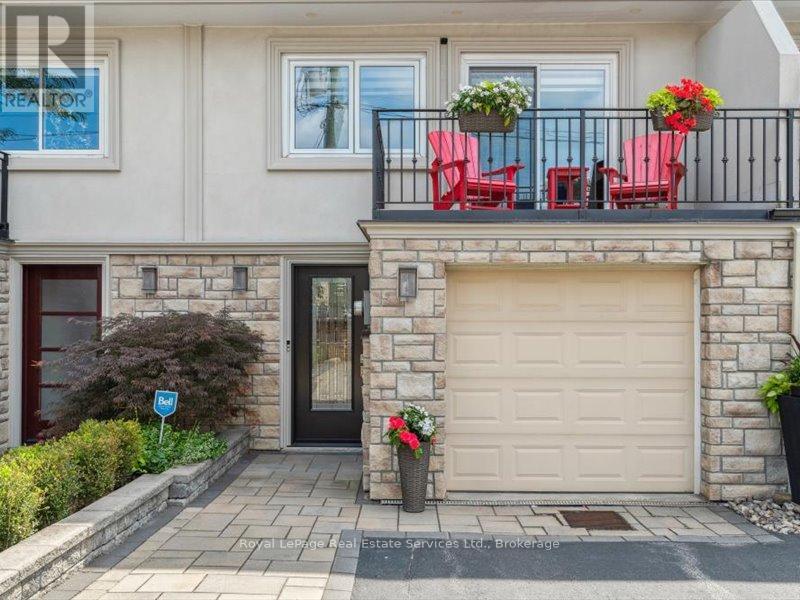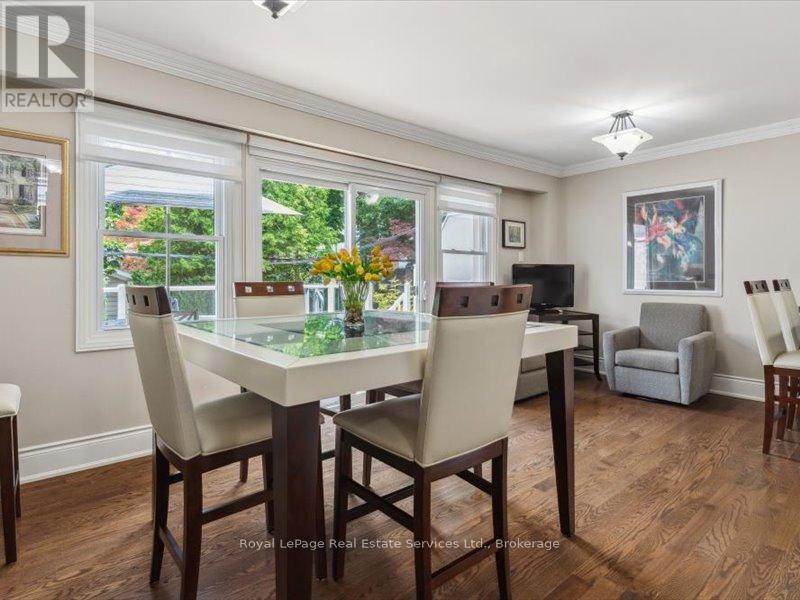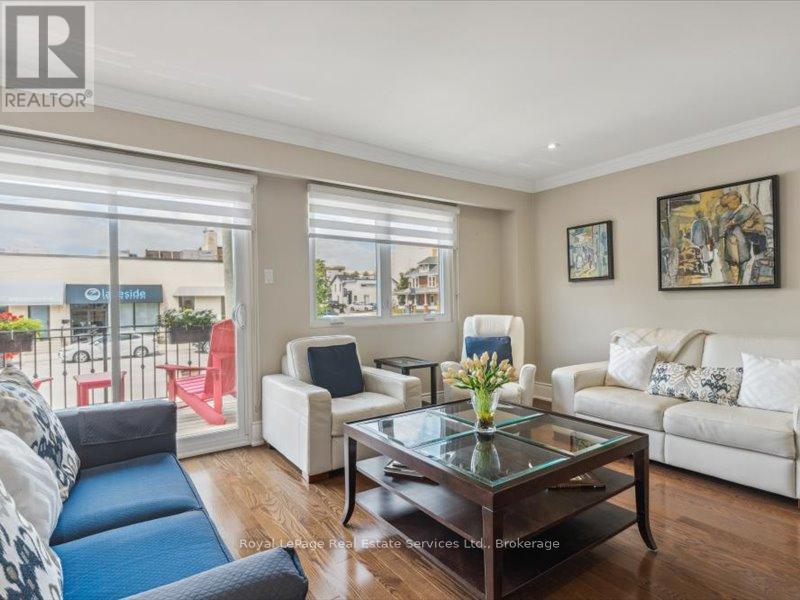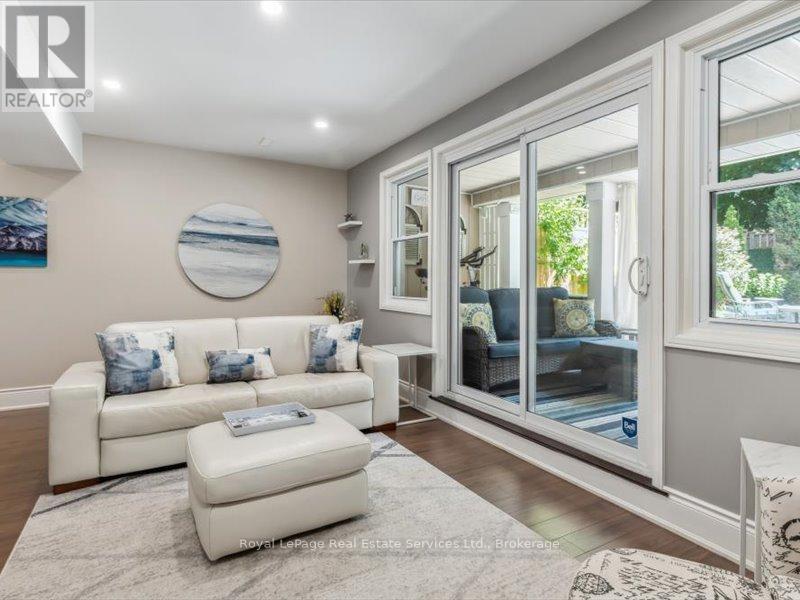310 Robinson Street Oakville, Ontario L6J 1G8
$1,888,888
This tastefully updated 3 Bedroom 2.5 Bathroom townhome is perfectly located in the Old Oakville Neighbourhood of Downtown Oakville. An exceptional property for the discerning executive who wants to move in & enjoy the unique downtown lifestyle.This lovely townhome welcomes you with a bright spacious foyer addition with inside garage access. Lower level offers a powder room, laundry room, family room with walkout to stone patio & garden. The 2nd Level features a Dining area, Kitchen with breakfast bar, sitting area & walk out to a glass wrapped raised deck overlooking the stone patio and gardens. Gas Line for BBQ & staircase to patio below.The 3rd level features a Great Room, perfect for entertaining. Walk out to a front facing terrace. 4th level is where you find the 2nd & 3rd bedrooms, 4 piece Main bathroom & linen closet. 5th level is the Primary Bedroom, wall to wall closets & 3 piece Ensuite.Enjoy this unbeatable location with your choice of 3 outdoor spaces to enjoy the charm of Downtown. Convenient proximity to schools, parks, recreation centre, restaurants, shopping, GOtransit, and major highways. Come Experience What This Great Home Has To Offer!! (id:61852)
Open House
This property has open houses!
2:00 pm
Ends at:4:00 pm
Property Details
| MLS® Number | W12006898 |
| Property Type | Single Family |
| Community Name | 1013 - OO Old Oakville |
| AmenitiesNearBy | Marina, Park, Public Transit |
| CommunityFeatures | Community Centre |
| EquipmentType | Water Heater - Electric |
| ParkingSpaceTotal | 3 |
| RentalEquipmentType | Water Heater - Electric |
| Structure | Deck, Patio(s) |
Building
| BathroomTotal | 4 |
| BedroomsAboveGround | 3 |
| BedroomsTotal | 3 |
| Age | 31 To 50 Years |
| Appliances | Water Heater, Dishwasher, Dryer, Garage Door Opener, Microwave, Stove, Washer, Refrigerator |
| BasementDevelopment | Finished |
| BasementFeatures | Walk Out |
| BasementType | N/a (finished) |
| ConstructionStyleAttachment | Attached |
| CoolingType | Central Air Conditioning |
| ExteriorFinish | Stucco, Stone |
| FireplacePresent | Yes |
| FireplaceTotal | 2 |
| FlooringType | Tile, Hardwood, Carpeted |
| FoundationType | Block |
| HalfBathTotal | 1 |
| HeatingFuel | Natural Gas |
| HeatingType | Forced Air |
| StoriesTotal | 3 |
| SizeInterior | 2000 - 2500 Sqft |
| Type | Row / Townhouse |
| UtilityWater | Municipal Water |
Parking
| Attached Garage |
Land
| Acreage | No |
| LandAmenities | Marina, Park, Public Transit |
| LandscapeFeatures | Landscaped |
| Sewer | Sanitary Sewer |
| SizeDepth | 104 Ft ,6 In |
| SizeFrontage | 19 Ft ,8 In |
| SizeIrregular | 19.7 X 104.5 Ft |
| SizeTotalText | 19.7 X 104.5 Ft |
| SurfaceWater | Lake/pond |
| ZoningDescription | Res |
Rooms
| Level | Type | Length | Width | Dimensions |
|---|---|---|---|---|
| Second Level | Dining Room | 5.74 m | 3.23 m | 5.74 m x 3.23 m |
| Second Level | Kitchen | 3.58 m | 2.87 m | 3.58 m x 2.87 m |
| Third Level | Great Room | 5.74 m | 4.37 m | 5.74 m x 4.37 m |
| Lower Level | Laundry Room | 3.51 m | 3.02 m | 3.51 m x 3.02 m |
| Lower Level | Family Room | 5.74 m | 3.2 m | 5.74 m x 3.2 m |
| Main Level | Foyer | Measurements not available | ||
| Upper Level | Primary Bedroom | 5 m | 4.11 m | 5 m x 4.11 m |
| In Between | Bathroom | Measurements not available | ||
| In Between | Bedroom | 4.09 m | 2.82 m | 4.09 m x 2.82 m |
| In Between | Bedroom 2 | 3.35 m | 2.79 m | 3.35 m x 2.79 m |
Utilities
| Cable | Installed |
| Sewer | Installed |
Interested?
Contact us for more information
Paolo Cardamone
Salesperson
326 Lakeshore Rd E
Oakville, Ontario L6J 1J6
































