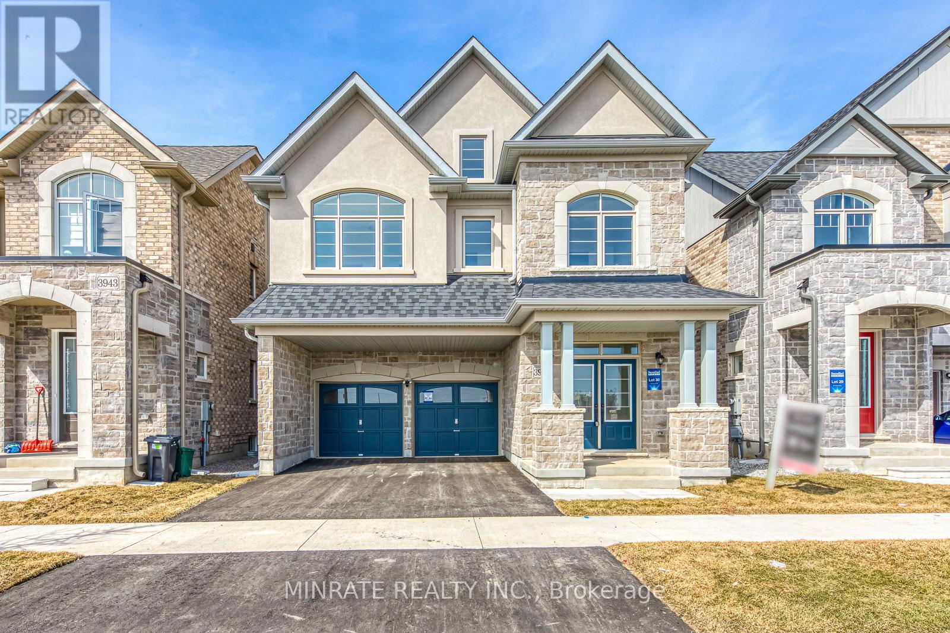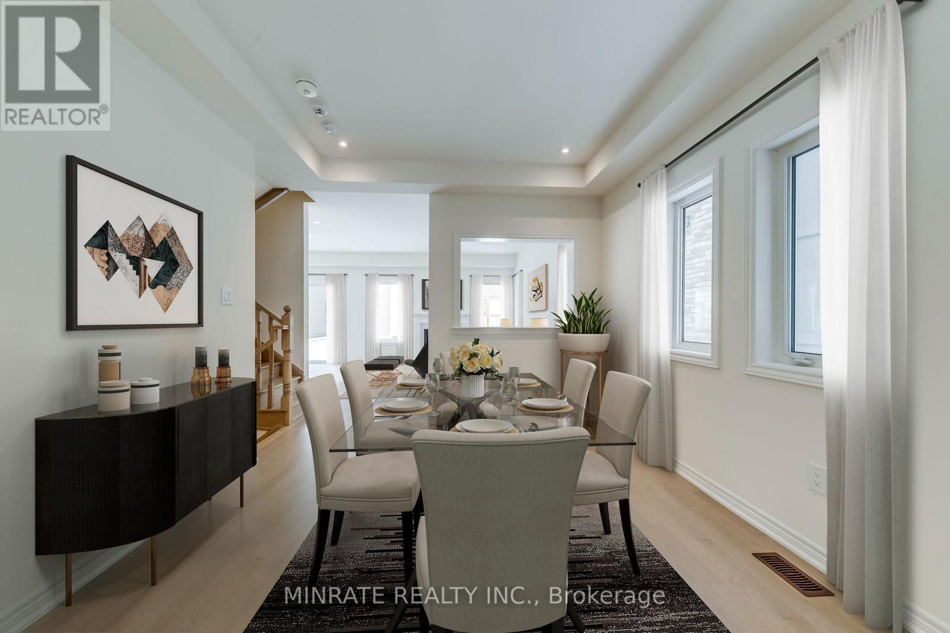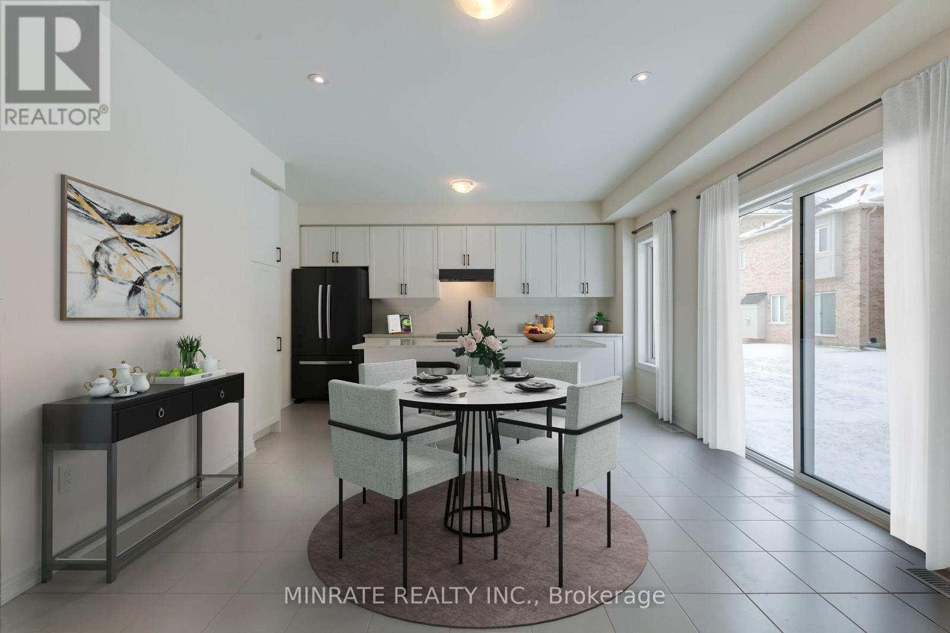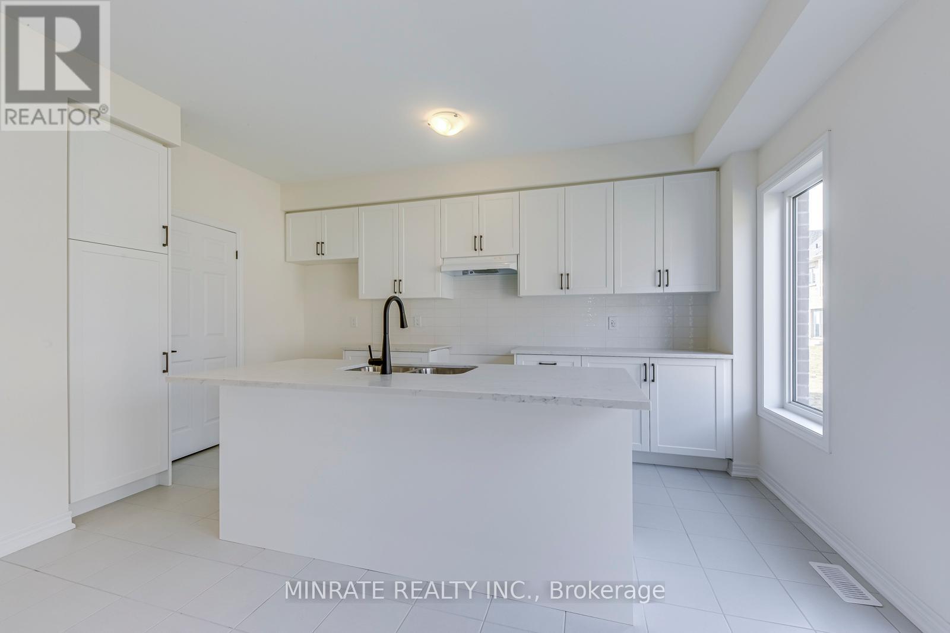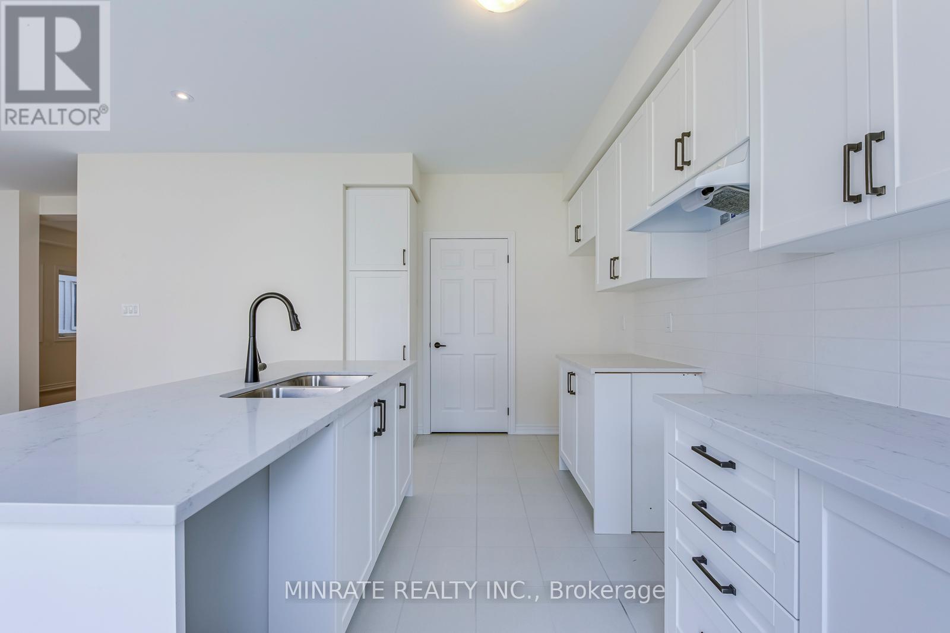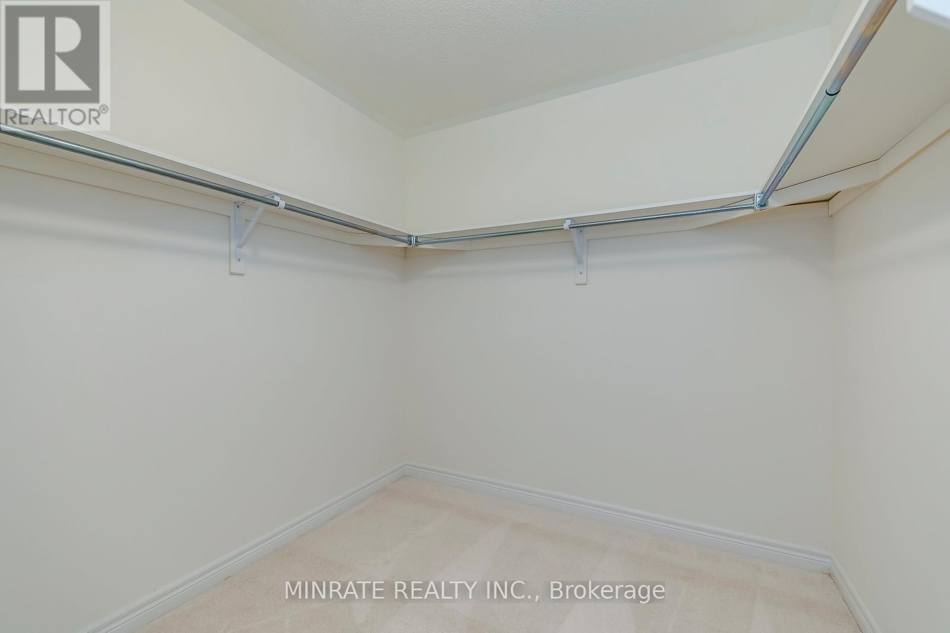3945 Lodi Road Burlington, Ontario L7M 0Z6
$1,750,000
Welcome to 3945 Lodi Road, a spacious brand new 5 bedroom detached home with 4016sqft. of finished area in the sought after Alton Village neighborhood. Step into this beautiful home through the foyer that leads into the dining room, great room with a fireplace, kitchen and breakfast with walk-out to the backyard. Upper floor features a primary bedroom with 5-piece ensuite, along with four additional bedrooms and two 4-piece bathrooms. Loft offers open concept space! Builder finished basement offers recreation room, den and 4-piece bath. Excellent location conveniently located close to HWY access and walking distance to Go Transit, parks, schools and more! (id:61852)
Property Details
| MLS® Number | W12020750 |
| Property Type | Single Family |
| Neigbourhood | Fairway Glen |
| Community Name | Alton |
| AmenitiesNearBy | Schools, Public Transit, Park |
| ParkingSpaceTotal | 4 |
Building
| BathroomTotal | 5 |
| BedroomsAboveGround | 5 |
| BedroomsTotal | 5 |
| Age | 0 To 5 Years |
| BasementDevelopment | Finished |
| BasementType | Full (finished) |
| ConstructionStyleAttachment | Detached |
| CoolingType | Central Air Conditioning |
| ExteriorFinish | Brick, Stone |
| FireplacePresent | Yes |
| FoundationType | Poured Concrete |
| HalfBathTotal | 1 |
| HeatingFuel | Natural Gas |
| HeatingType | Forced Air |
| StoriesTotal | 3 |
| SizeInterior | 2999.975 - 3499.9705 Sqft |
| Type | House |
| UtilityWater | Municipal Water |
Parking
| Attached Garage | |
| Garage |
Land
| Acreage | No |
| LandAmenities | Schools, Public Transit, Park |
| Sewer | Sanitary Sewer |
| SizeDepth | 85 Ft ,3 In |
| SizeFrontage | 36 Ft ,1 In |
| SizeIrregular | 36.1 X 85.3 Ft |
| SizeTotalText | 36.1 X 85.3 Ft |
Rooms
| Level | Type | Length | Width | Dimensions |
|---|---|---|---|---|
| Second Level | Primary Bedroom | 5.36 m | 4.14 m | 5.36 m x 4.14 m |
| Second Level | Bedroom | 3.23 m | 3.16 m | 3.23 m x 3.16 m |
| Second Level | Bedroom | 4.75 m | 3.16 m | 4.75 m x 3.16 m |
| Second Level | Bedroom | 3.77 m | 3.65 m | 3.77 m x 3.65 m |
| Second Level | Bedroom | 3.77 m | 3.04 m | 3.77 m x 3.04 m |
| Third Level | Loft | 8.71 m | 7.01 m | 8.71 m x 7.01 m |
| Basement | Recreational, Games Room | Measurements not available | ||
| Basement | Den | Measurements not available | ||
| Main Level | Dining Room | 3.35 m | 4.72 m | 3.35 m x 4.72 m |
| Main Level | Great Room | 3.65 m | 5.18 m | 3.65 m x 5.18 m |
| Main Level | Kitchen | 4.14 m | 2.62 m | 4.14 m x 2.62 m |
| Main Level | Eating Area | 4.14 m | 2.31 m | 4.14 m x 2.31 m |
https://www.realtor.ca/real-estate/28028273/3945-lodi-road-burlington-alton-alton
Interested?
Contact us for more information
Bill Thandi
Broker
