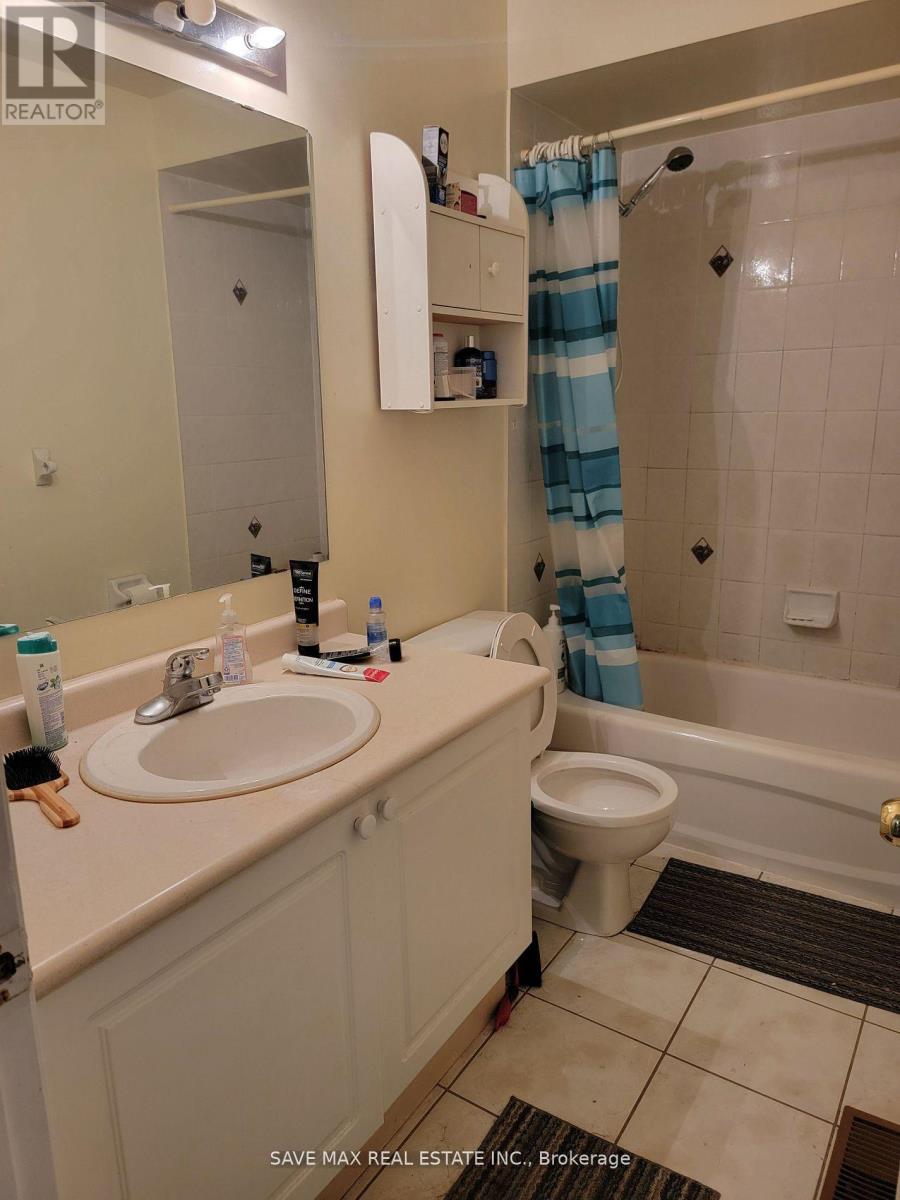7 Junction Crescent Brampton, Ontario L7A 2G6
$2,900 Monthly
Spacious Semi Detached with 3 bedroom 3 washroom and 3 parking in Fletcher's Meadow. Very Bright and usable layout, Oak Stairs, kitchen with Island. Close to Park, Mt Pleasant Go Station, Place of worship, Fletcher Meadow Plaza and community Centre. Basement is not included. Basement is rented separately. The tenant will pay 70% portion of the total monthly utilities. The remaining 30% will be paid byTenants occupying basement. (id:61852)
Property Details
| MLS® Number | W11974794 |
| Property Type | Single Family |
| Community Name | Fletcher's Meadow |
| Features | Carpet Free |
| ParkingSpaceTotal | 3 |
Building
| BathroomTotal | 3 |
| BedroomsAboveGround | 3 |
| BedroomsTotal | 3 |
| BasementFeatures | Separate Entrance, Walk-up |
| BasementType | N/a |
| ConstructionStyleAttachment | Semi-detached |
| CoolingType | Central Air Conditioning |
| ExteriorFinish | Brick |
| FoundationType | Poured Concrete |
| HalfBathTotal | 1 |
| HeatingFuel | Natural Gas |
| HeatingType | Forced Air |
| StoriesTotal | 2 |
| Type | House |
| UtilityWater | Municipal Water |
Parking
| Attached Garage | |
| Garage |
Land
| Acreage | No |
| Sewer | Sanitary Sewer |
Rooms
| Level | Type | Length | Width | Dimensions |
|---|---|---|---|---|
| Second Level | Bedroom | 4.9 m | 3.4 m | 4.9 m x 3.4 m |
| Second Level | Bedroom 2 | 4.6 m | 3 m | 4.6 m x 3 m |
| Main Level | Dining Room | 5.49 m | 3.05 m | 5.49 m x 3.05 m |
| Main Level | Family Room | 4.6 m | 3.35 m | 4.6 m x 3.35 m |
| Main Level | Eating Area | 2.74 m | 2.5 m | 2.74 m x 2.5 m |
| Main Level | Kitchen | 3.05 m | 2.75 m | 3.05 m x 2.75 m |
| Main Level | Bedroom 3 | 3.8 m | 3.39 m | 3.8 m x 3.39 m |
Interested?
Contact us for more information
Rattandeep Singh Bhatiani
Salesperson
1550 Enterprise Rd #305
Mississauga, Ontario L4W 4P4














